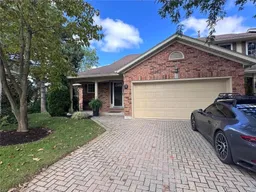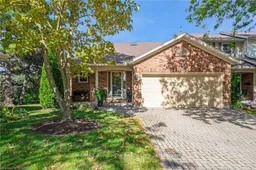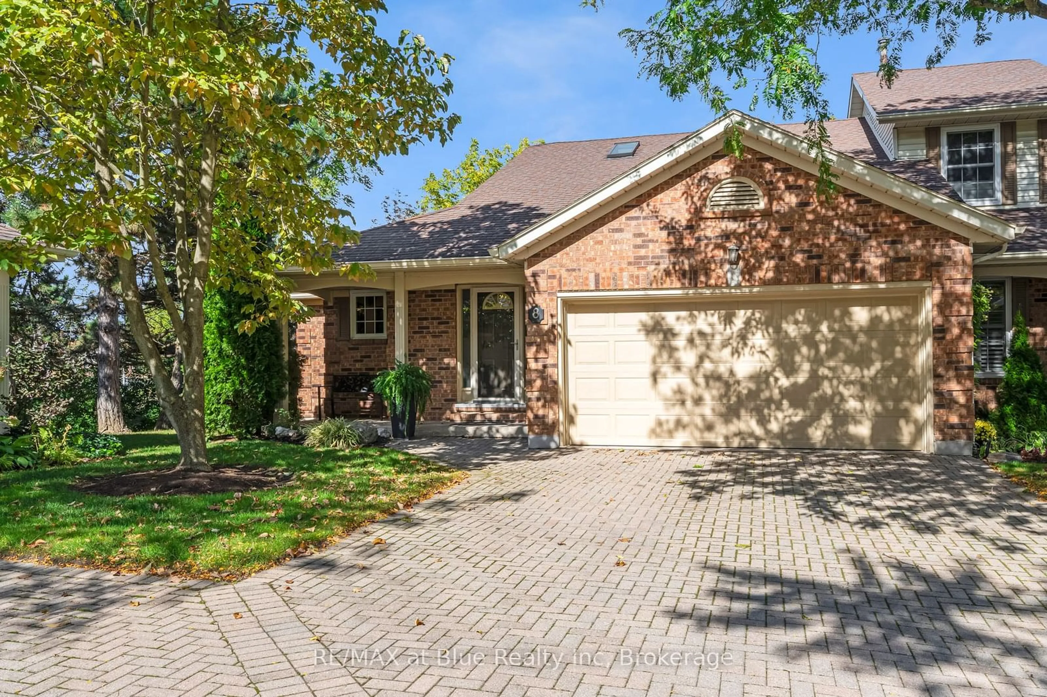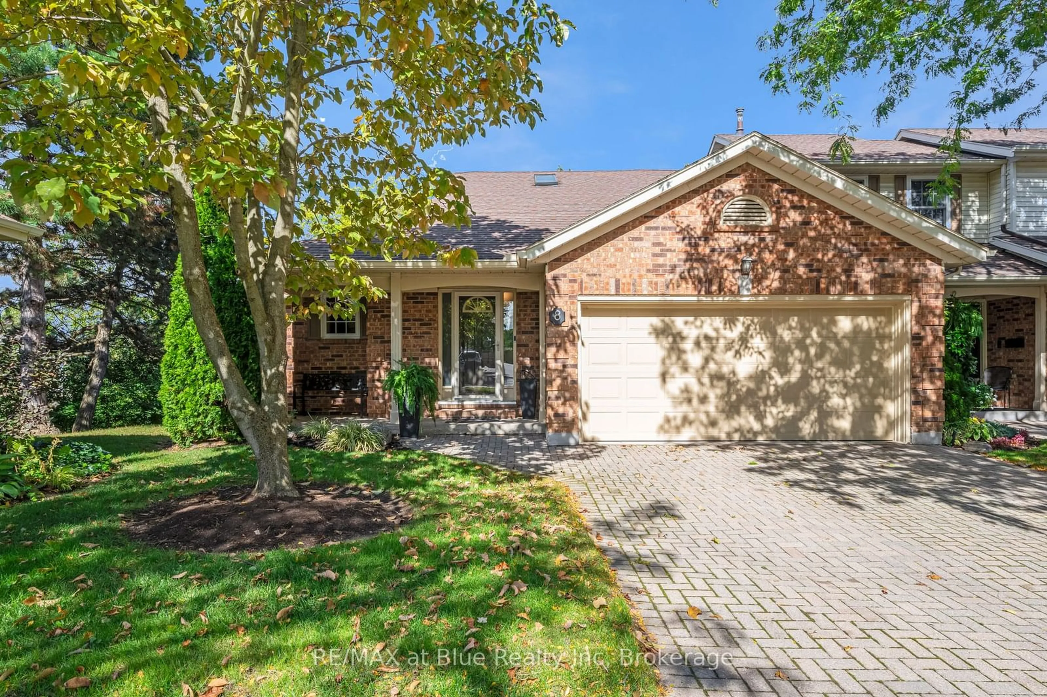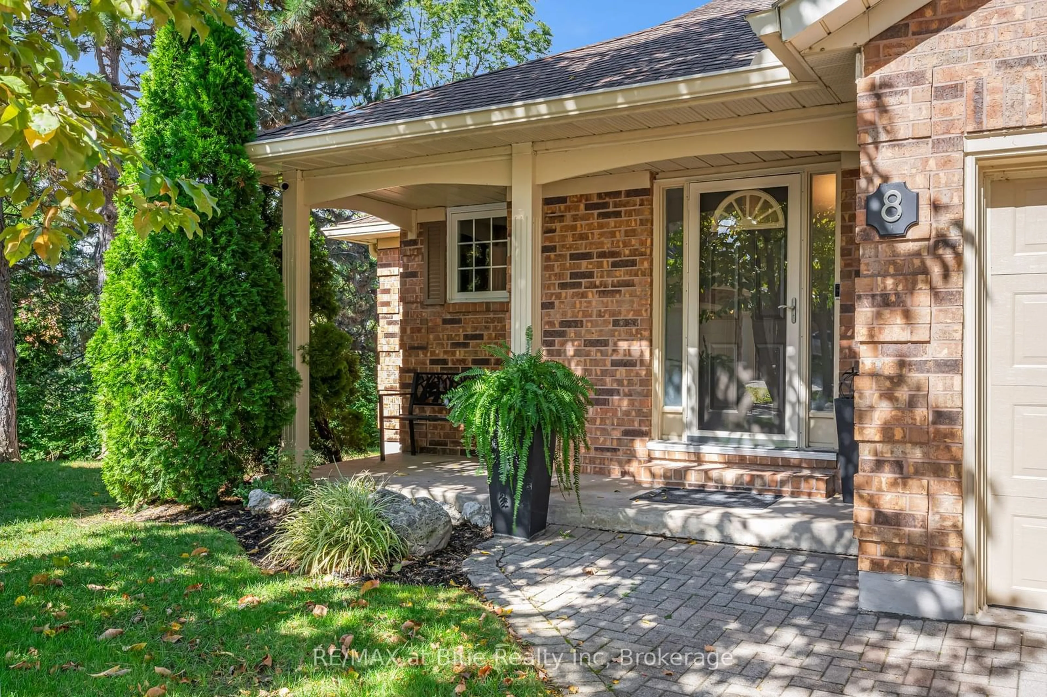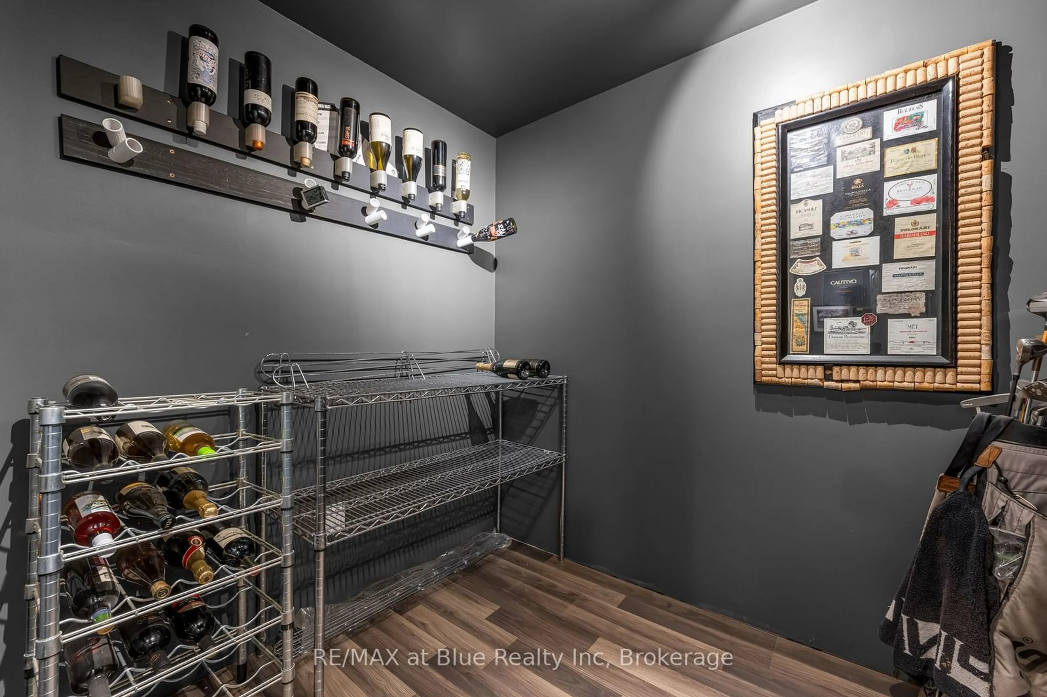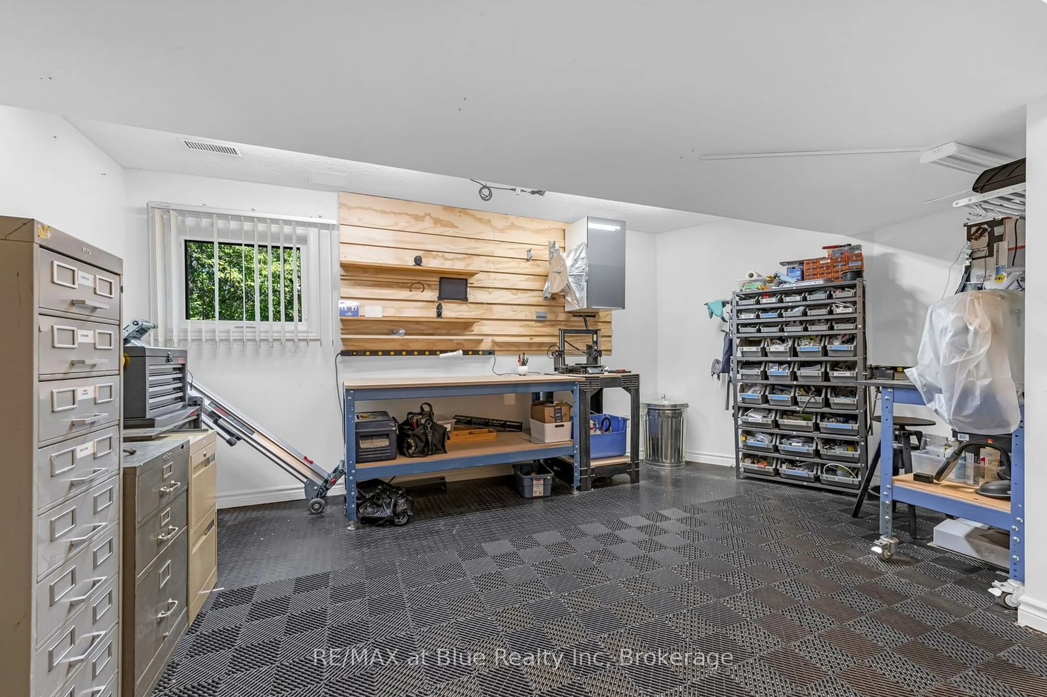141 WELLAND VALE Rd #8, St. Catharines, Ontario L2S 3S7
Contact us about this property
Highlights
Estimated ValueThis is the price Wahi expects this property to sell for.
The calculation is powered by our Instant Home Value Estimate, which uses current market and property price trends to estimate your home’s value with a 90% accuracy rate.Not available
Price/Sqft$324/sqft
Est. Mortgage$3,994/mo
Maintenance fees$640/mo
Tax Amount (2025)$5,922/yr
Days On Market8 days
Description
Fantastic Bungalow Townhome in Sought-After Complex. This beautifully maintained bungalow spacious townhome offers a main floor that boasts an exceptional layout, featuring a spacious & sunlit living room complete with charming solarium & cozy gas fireplace, perfect for relaxing or entertaining. The eat-in kitchen is a delight for home cooks, offering direct access to a private balcony that overlooks the serene ravine lot, making it a peaceful spot to enjoy your morning coffee or meals. The home has been beautifully decorated in a sleek & modern decor, giving each space a fresh & contemporary feel. Clean lines & stylish finishes throughout make this property move-in ready, just add your personal touches. The primary bedroom is a true retreat, offering a large walk-in closet & 4-piece ensuite, ensuring your own private oasis. Convenience is key with main-floor laundry, & easy access to the double-car garage. The fully finished lower level continues to impress with a walkout to the ravine lot, allowing seamless indoor-outdoor living. Here, you will find a generously sized rec room, perfect for gatherings, movie nights, or a home office setup. 2 additional bedrooms (2nd bedroom is currently used as workroom) & full bathroom make this space ideal for family & guests. Ample storage is available in the utility room. Living in this sought-after complex also comes with exclusive access to a beautifully maintained community pool, perfect for unwinding on warm summer days. Whether you're taking a refreshing dip or lounging poolside with a good book, the pool adds an extra layer of relaxation & recreation just steps from your front door. Whether you're looking to simplify into a maintenance free home or want to customize the space with your personal touch, this property offers an unbeatable combination of modern decor, functionality, charm, and resort-like amenities in a prime location. Don't miss the chance to make this exceptional home your own!
Property Details
Interior
Features
Main Floor
Prim Bdrm
4.39 x 4.39Living
6.85 x 6.14Kitchen
5.91 x 3.02W/I Closet
Laundry
2.44 x 1.83Ensuite Bath / Separate Shower
Exterior
Features
Parking
Garage spaces 2
Garage type Attached
Other parking spaces 2
Total parking spaces 4
Condo Details
Amenities
Outdoor Pool, Visitor Parking
Inclusions
Property History
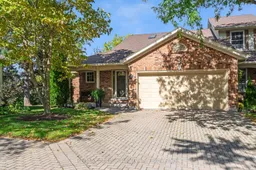 40
40