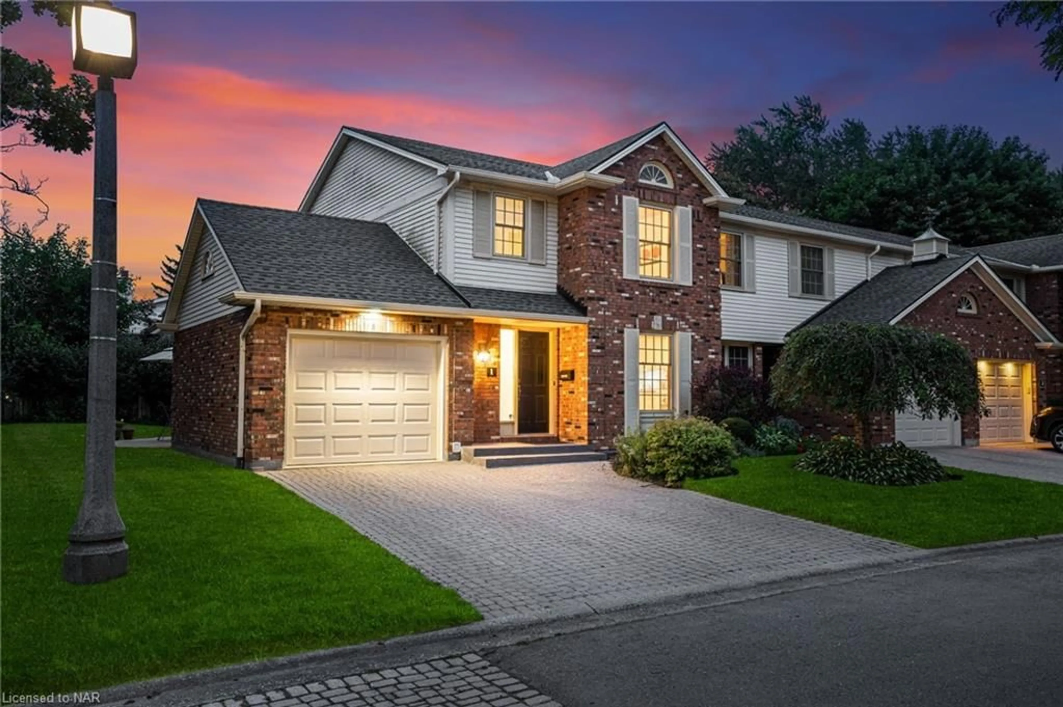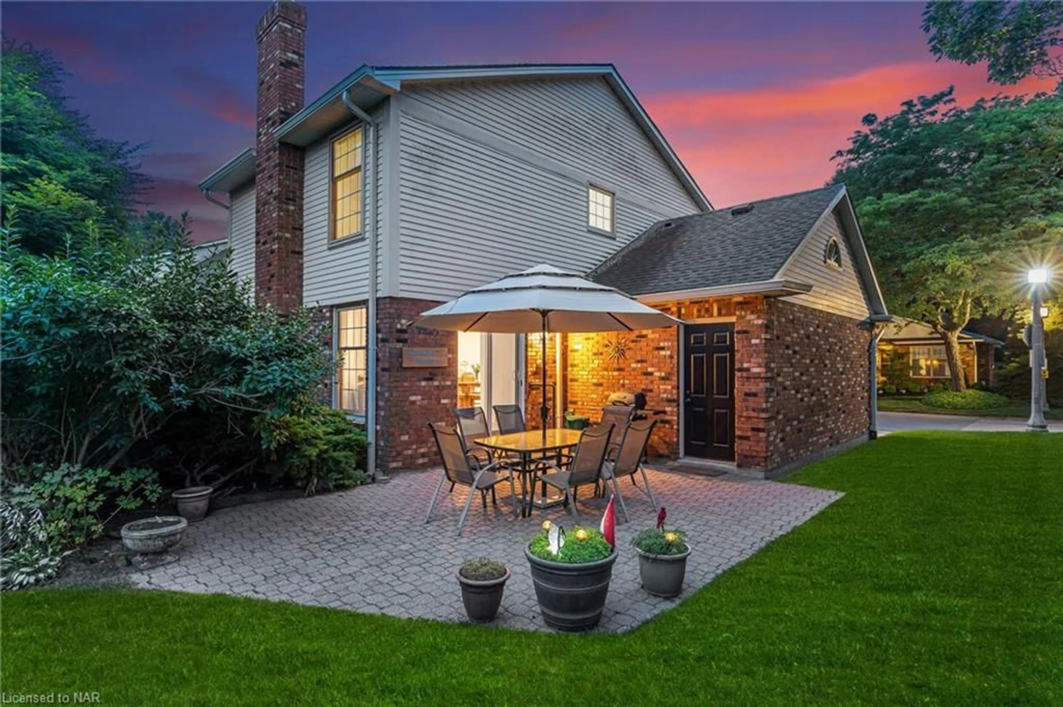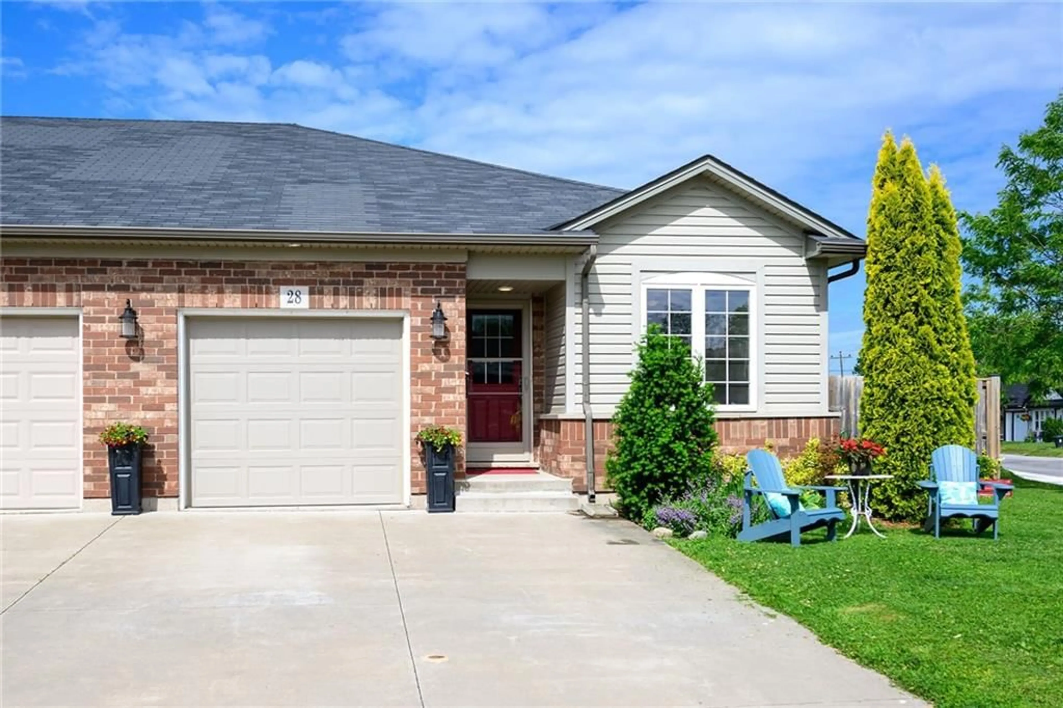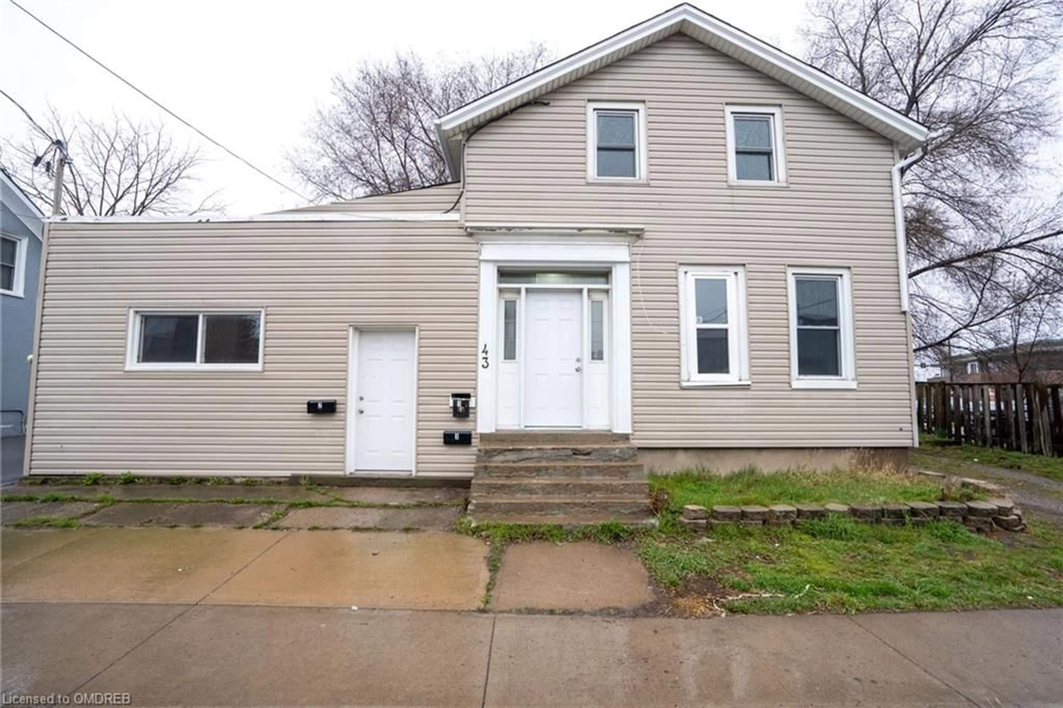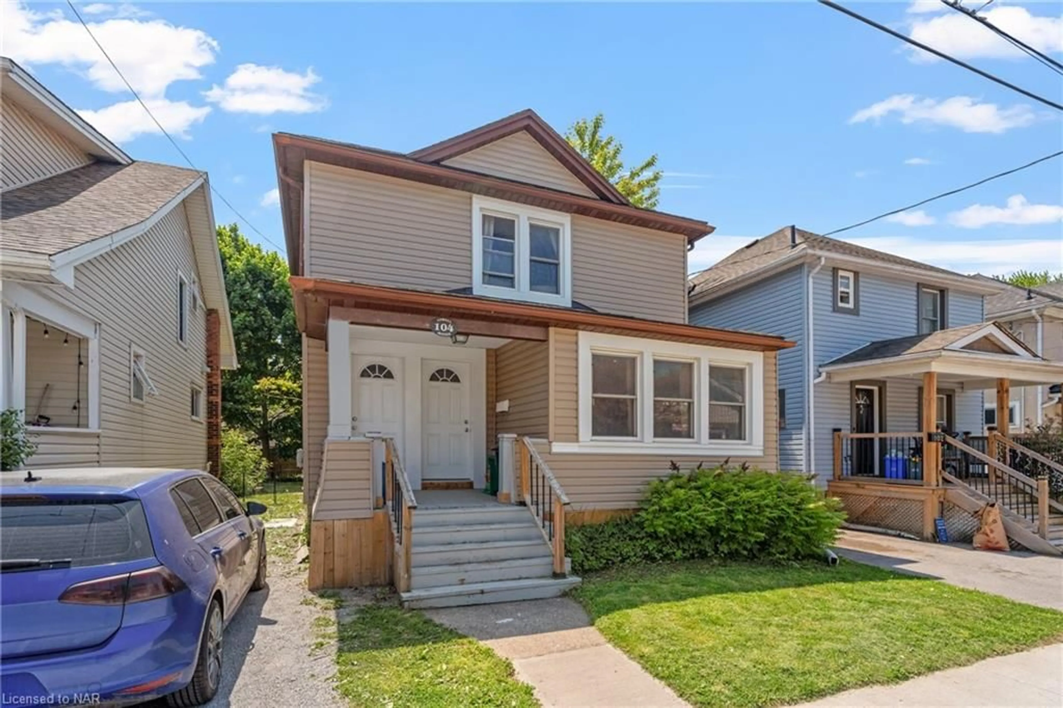5 Carn Castle Gate #1, St. Catharines, Ontario L2N 5V4
Contact us about this property
Highlights
Estimated ValueThis is the price Wahi expects this property to sell for.
The calculation is powered by our Instant Home Value Estimate, which uses current market and property price trends to estimate your home’s value with a 90% accuracy rate.$752,000*
Price/Sqft$546/sqft
Days On Market1 day
Est. Mortgage$3,157/mth
Maintenance fees$639/mth
Tax Amount (2023)$6,347/yr
Description
These by the lake townhomes in the Hunters Pointe Community don't come up very often. If you're searching for a quiet location to enjoy a carefree lifestyle and a mature quieter environment, while being steps away from the lake, park, and watertrails, the marina and yacht club, Port Dalhousie, Lakeside Park AND some fantastic eateries, but you want to stay away from the busy-ness of it all.. come take a look at this home and its beautiful surroundings. If you're in need of a quicker closing date, we can also accommodate that for you. At Hunters Pointe, you'll be able to enjoy the quiet and secluded area of the in-ground pool, hot tub, changeroom, bathroom, all completed with beautiful hardscaping and landscaping. Absolutely gorgeous! This 2 Br end unit town has just been freshly painted, is super comfortable, and feels just like home as soon as you walk through the front door. The patio doors off the living room lead you to your own private patio and bbq area and large back yard. There are 3 bathrooms in total. An extra bedroom and recroom in the basement for your family when they come to visit.
Property Details
Interior
Features
Main Floor
Living Room
3.28 x 5.59Eat-in Kitchen
3.45 x 3.10Dining Room
2.92 x 3.58Bathroom
2-Piece
Exterior
Features
Parking
Garage spaces 1
Garage type -
Other parking spaces 2
Total parking spaces 3
Property History
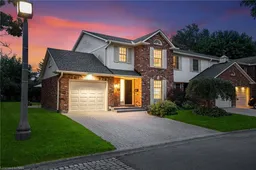 49
49
