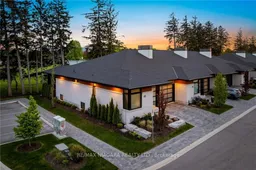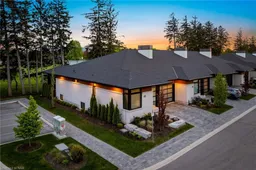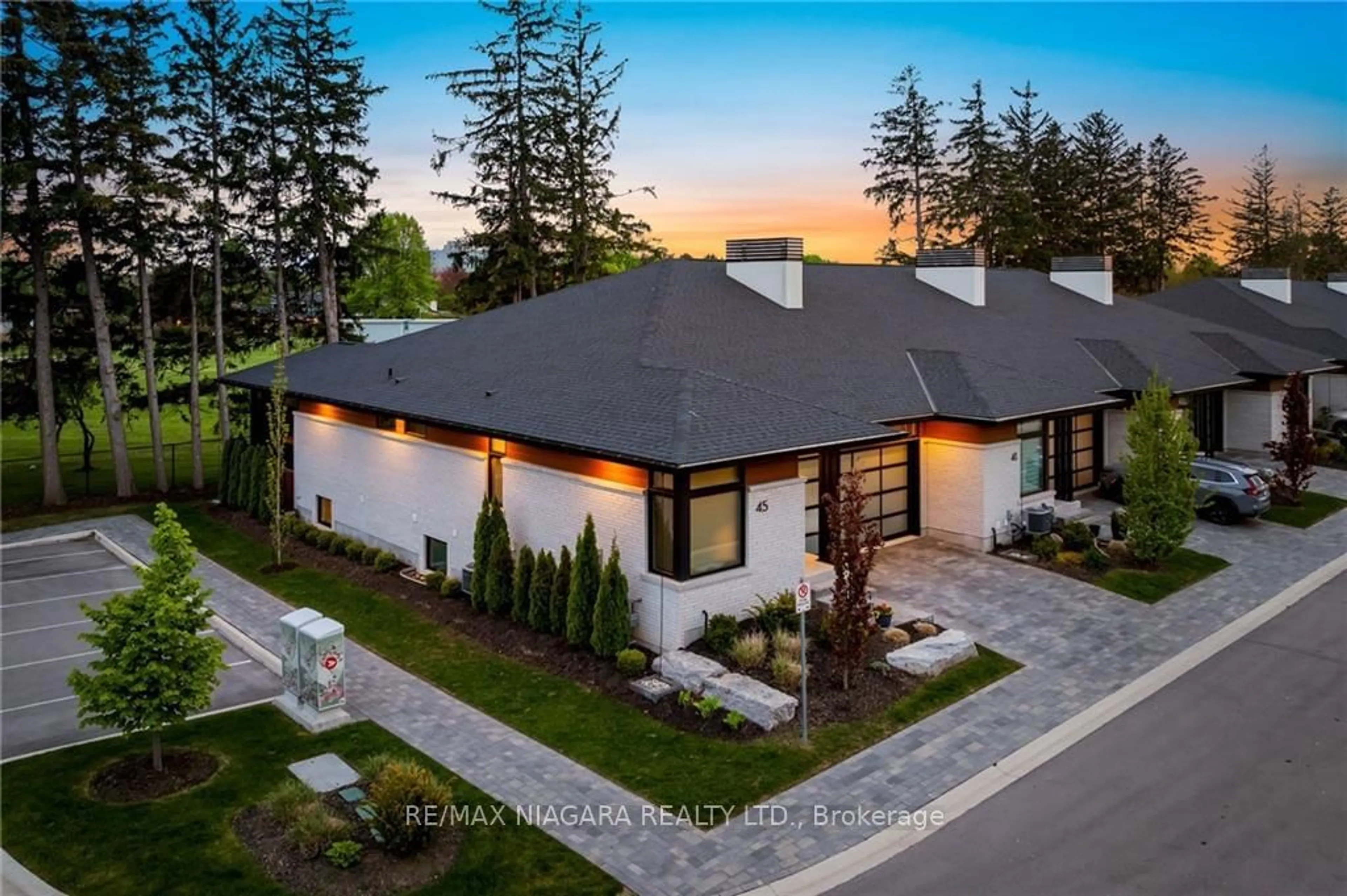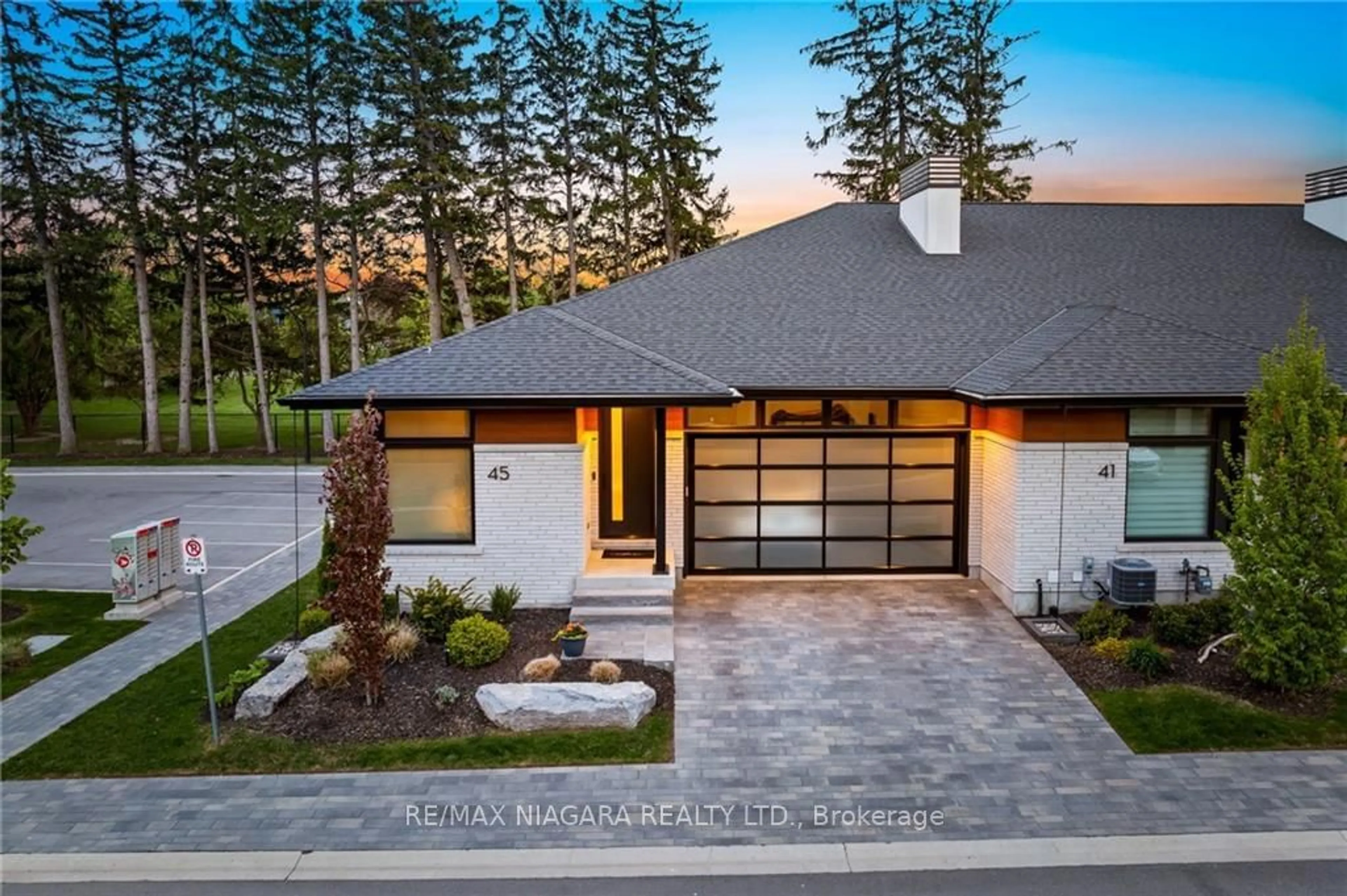45 Peach Tree Common, St. Catharines, Ontario L2N 0B6
Contact us about this property
Highlights
Estimated ValueThis is the price Wahi expects this property to sell for.
The calculation is powered by our Instant Home Value Estimate, which uses current market and property price trends to estimate your home’s value with a 90% accuracy rate.$1,118,000*
Price/Sqft$991/sqft
Days On Market75 days
Est. Mortgage$7,211/mth
Maintenance fees$305/mth
Tax Amount (2024)$6,424/yr
Description
Luxury 4 Bdrm Exec Townhouse by Rinaldi Homes. TRUE end-unit in Lakeshore area. Open-concept main flr. The kitchen is a chefs dream, w/white shaker cabinets and walnut accents, a striking black island topped w/ Cambria quartz countertops, and built-in appliances incl. KitchenAid 48 fridge and double wall ovens, Sharp microwave drawer, Fisher & Paykel 6 burner gas cooktop AND double dishwasher drawers as well as Kohler Touchless Faucet. The living space is adorned with custom drapery, gas fireplace and designer lighting, leading to the primary bdrm. Ensuite w/heated floors, double sinks with luxe gold faucets, and a glass shower. Walk-in closet includes custom built-ins. Main fl incl 2nd bdrm/office and a lndry rm with custom cabinets. Entertainers paradise in finished basement w/a home theatre and bar, two addtnl bdrms and full bath. New (2023) 3-season rm and a 16 x 12 patio. Dbl car garage w/electric car charger hookup. Smart Home features throughout house.
Property Details
Interior
Features
Main Floor
2nd Br
3.91 x 2.87Laundry
1.88 x 2.03Pocket Doors
Prim Bdrm
5.08 x 4.17Hardwood Floor / W/I Closet
Sunroom
4.24 x 3.84Ceiling Fan / Pot Lights
Exterior
Parking
Garage spaces 2
Garage type Attached
Other parking spaces 2
Total parking spaces 4
Condo Details
Inclusions
Property History
 40
40 50
50

