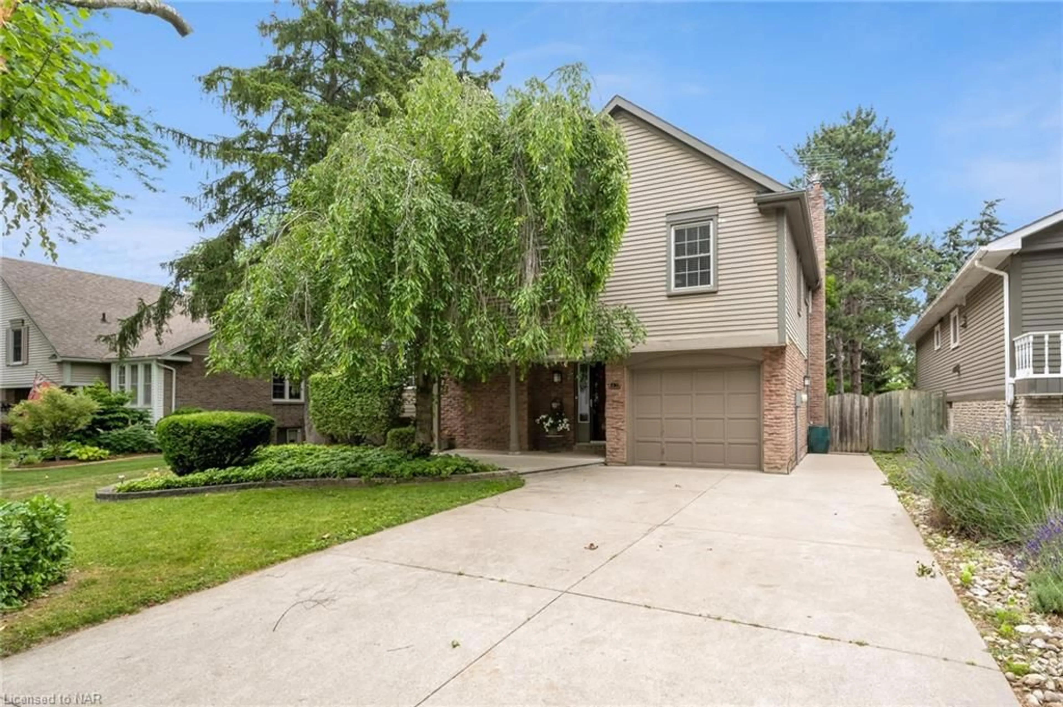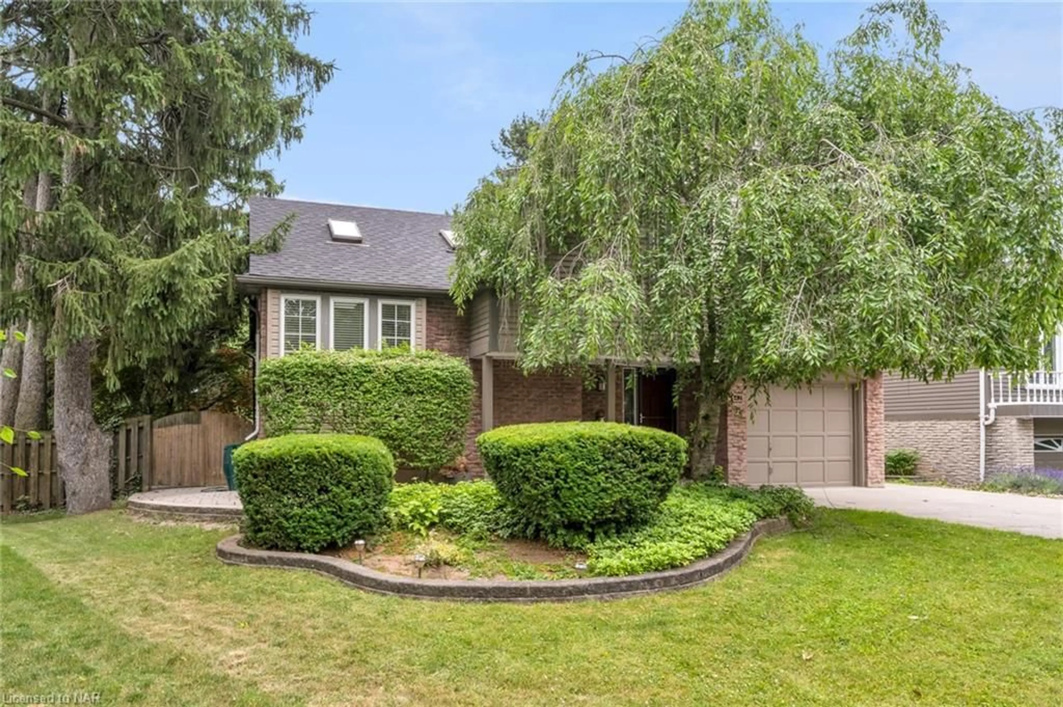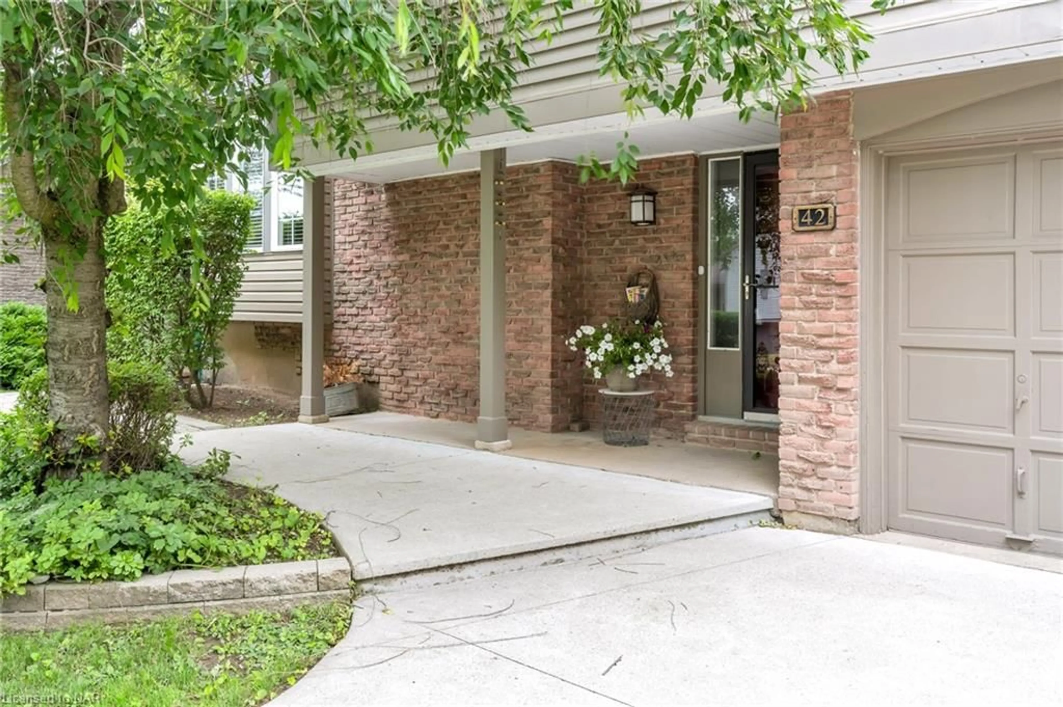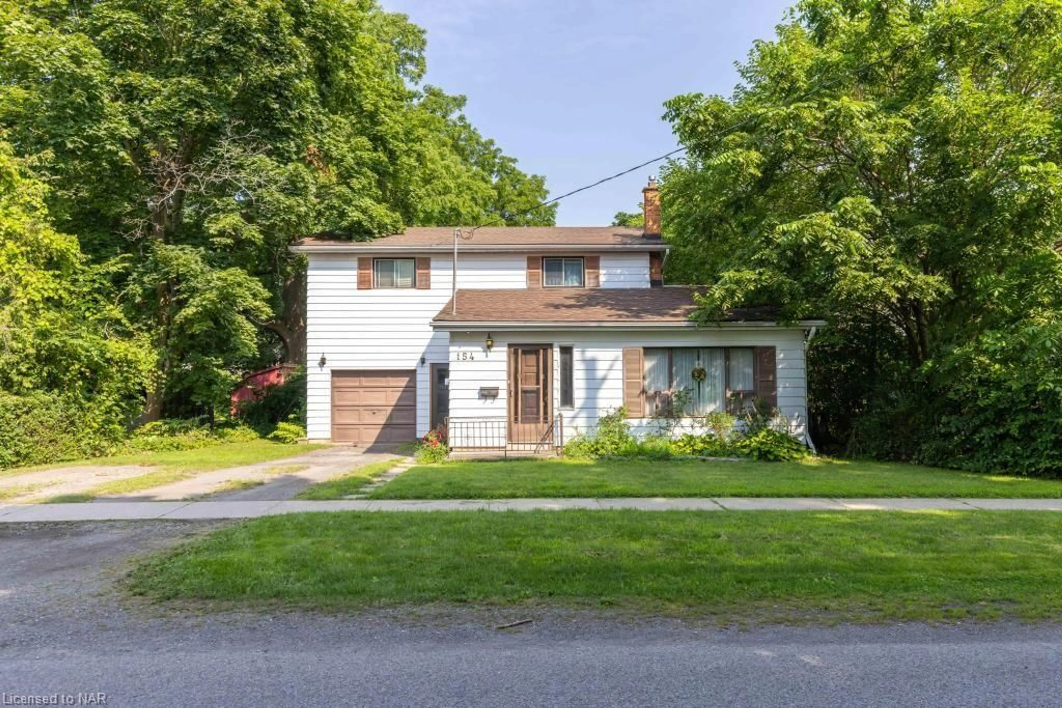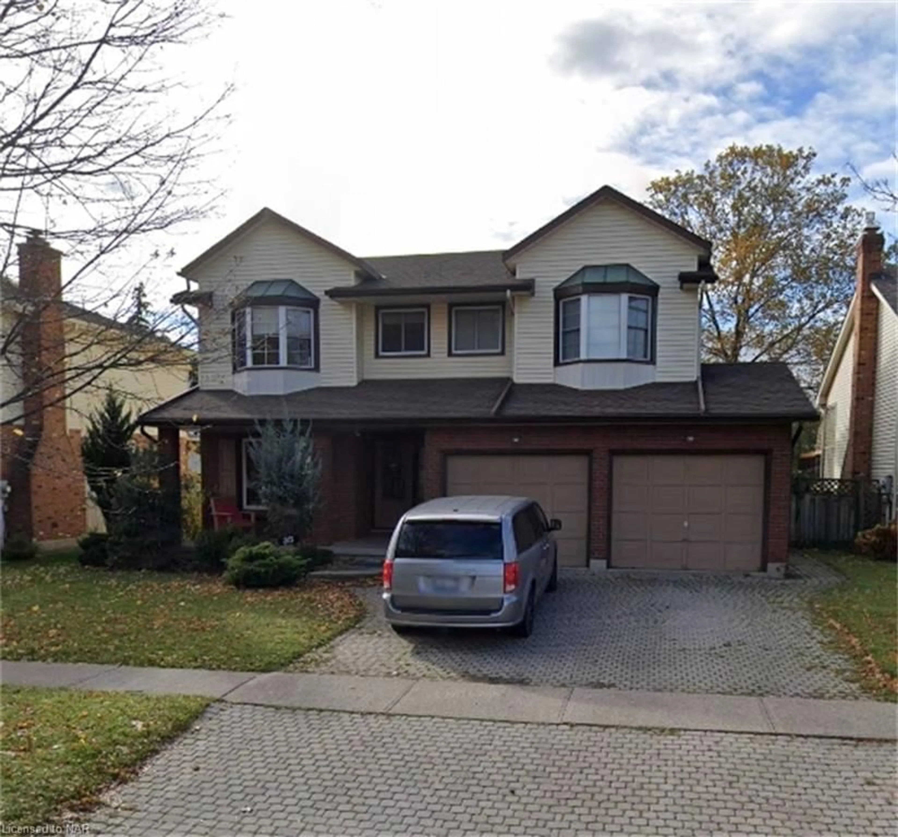42 October Dr, St. Catharines, Ontario L2N 6J6
Contact us about this property
Highlights
Estimated ValueThis is the price Wahi expects this property to sell for.
The calculation is powered by our Instant Home Value Estimate, which uses current market and property price trends to estimate your home’s value with a 90% accuracy rate.$1,079,000*
Price/Sqft$495/sqft
Days On Market26 days
Est. Mortgage$4,831/mth
Tax Amount (2023)$6,178/yr
Description
Welcome to your private oasis nestled in one of the most sought-after neighbourhoods in St. Catharines. Walk to the lake and scenic waterfront trails. Start in the spacious main floor family room with gleaming hardwood floors, abundance of pot lighting, a rustic wood fireplace, accented by large windows bringing in all the natural light, easy access to your private wooded lot, great for entertaining. You will also find a convenient 2 piece bath on main floor. Gleaming hardwood floors throughout this lovey home. Updated chef's kitchen features quartz countertops, a large centre island with tons of cupboards and counter space, and a lovely coffee and wine bar area, Stainless steel appliances including gas stove, ample pot lighting and under counter lighting. Patio doors to deck and your private backyard. Formal dining room with 2 skylights and large widows bringing in the natural light. Upstairs you will find 4 generous size bedrooms including a primary bedroom retreat with 3 piece ensuite, convenient 2nd floor laundry with skylight and a lovely 4 piece bath. The lower level has a finished recreation room with with a walk-up entrance and rough in for 4th bath and 2nd kitchen. Attached garage with access to house. Double concrete drive. Roof 2019, Furnace & C/A 2017. Enjoy your your private backyard with mature apple/cherry and pine trees sitting on a interlock patio. Close to QEW, schools, shopping and all amenities.
Property Details
Interior
Features
Second Floor
Laundry
2.49 x 1.60Bedroom
3.76 x 2.51Bedroom
4.06 x 3.63Bedroom
4.88 x 3.35Exterior
Features
Parking
Garage spaces 1
Garage type -
Other parking spaces 4
Total parking spaces 5
Property History
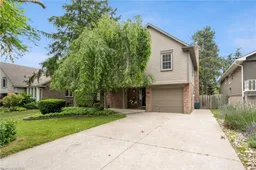 46
46 35
35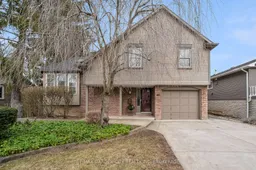 15
15
