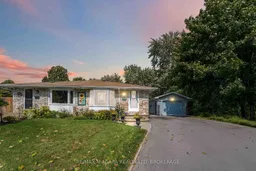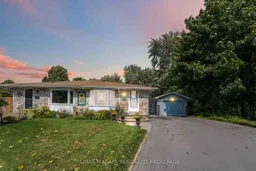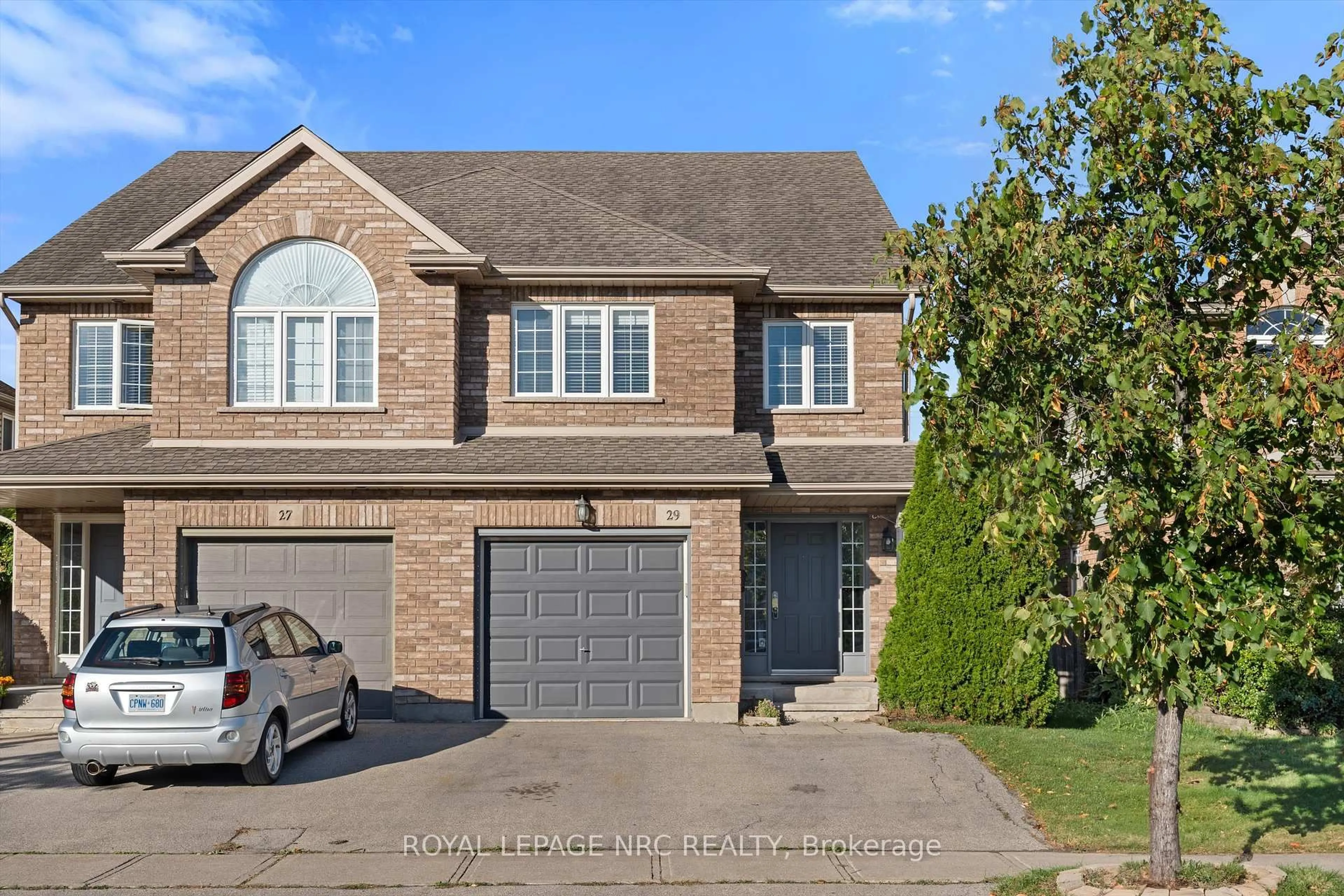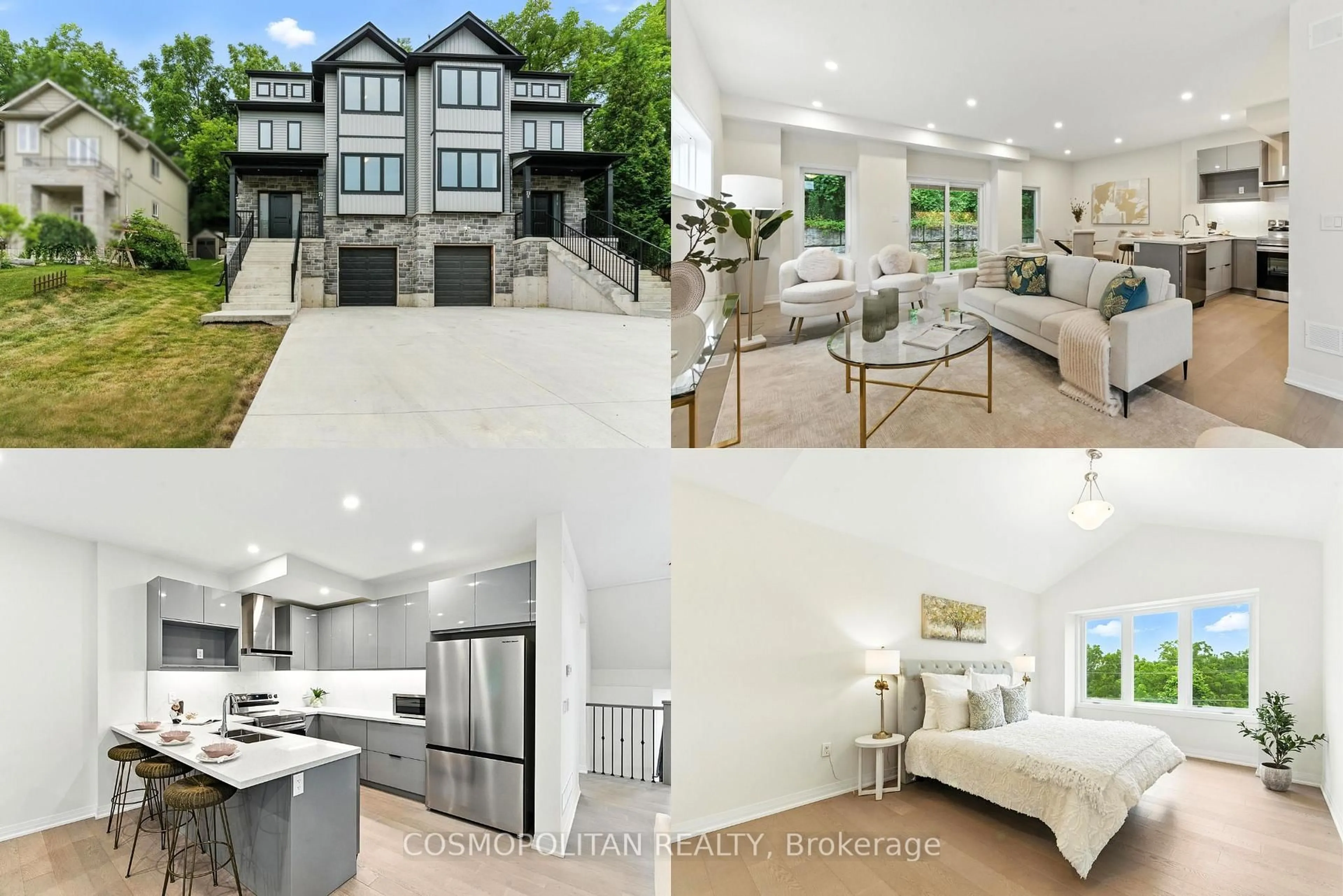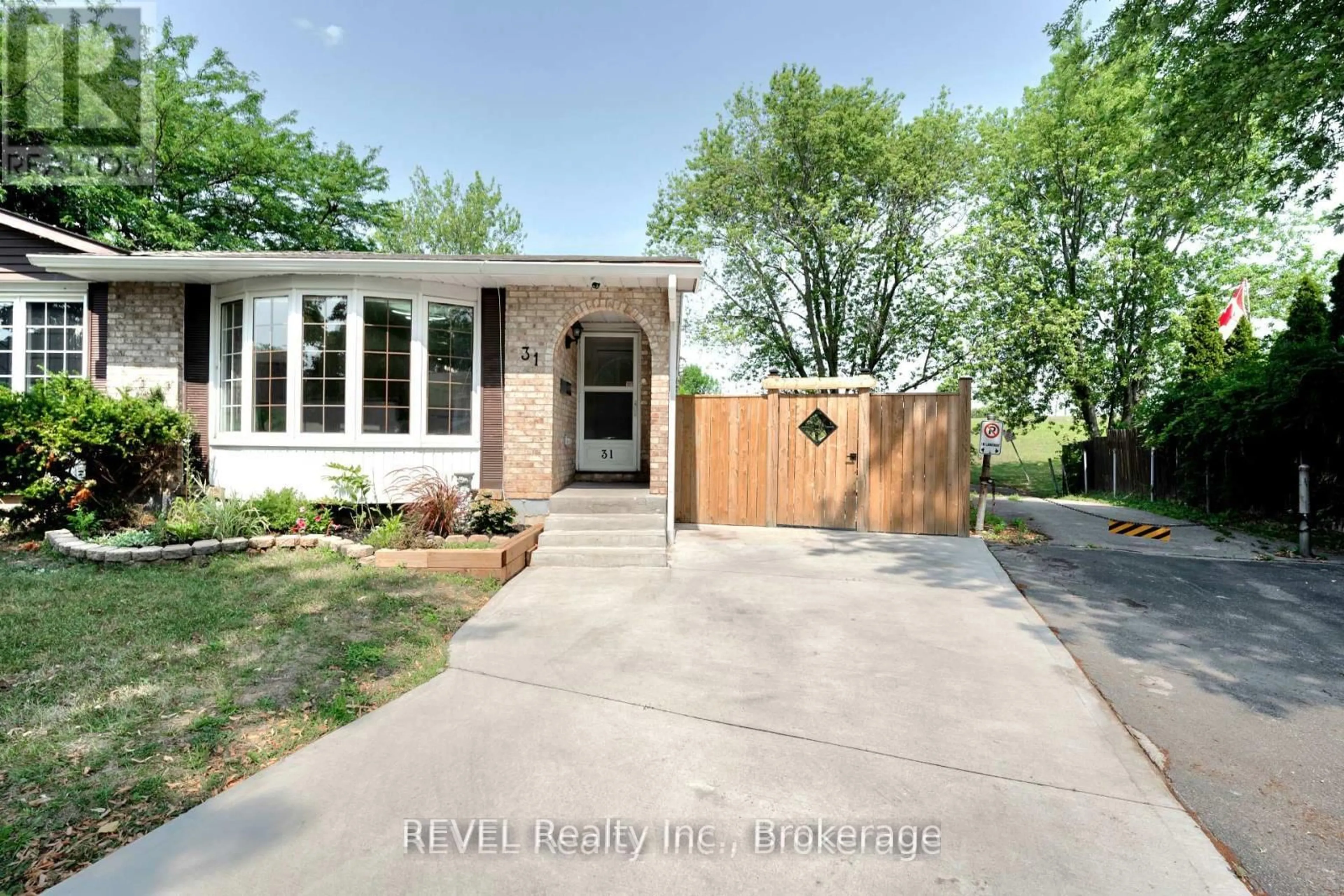Charming Semi-Detached Bungalow with Detached Garage & Backyard Oasis Welcome to this well-maintained 3-bedroom, 1.5-bath bungalow, ideally located in a sought-after, family-friendly neighbourhood close to schools, parks, trails, and vibrant Port Dalhousie. Step inside to find a warm and inviting main floor featuring a spacious living room with a large bay window and hardwood floors. The cozy dining area flows seamlessly into a functional galley-style kitchen, complete with ample cabinetry and a centre island, perfect for everyday living and entertaining. A convenient side entrance adds flexibility, ideal for families or those considering an in-law suite or rental opportunity. The fully finished lower level expands your living space with high ceilings, a generous rec room with a gas fireplace, a dedicated workshop/laundry area, and abundant storage, perfect for hobbies, or entertaining. Outside, escape to your private backyard retreat. Situated on an oversized, deep lot, the fully fenced yard features a sparkling inground pool, lush landscaping, and a pergola-covered patio plus additional green space for added privacy. A detached garage and double-wide concrete driveway offer plenty of parking and everyday convenience. Move-in ready, this charming home blends comfort, functionality, and outdoor enjoyment making it an ideal choice for families, downsizers, or anyone seeking a backyard oasis in a premium location.
Inclusions: fridge, stove, dishwasher, washer, dryer, pool equipment.,
