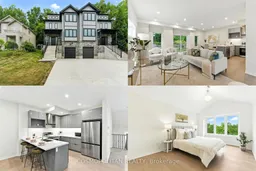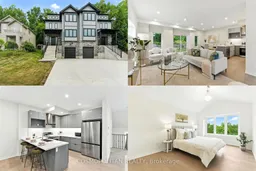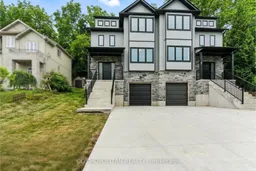Modern Luxury Semi with Rare Park & Ravine Views - Move In Ready! Welcome to your next-level home where luxury meets tranquillity. Approx. 2700 sq. ft. of finished living space, a semi-detached gem was built just 2 years ago and still comes with 5 years of Tarion Warranty for complete peace of mind. Designed for those who appreciate space, natural light, and quality craftsmanship - this is modern living at its finest. Highlights You'll Love: Wake up to ravine and park views and a glowing sunset backdrop. It's like penthouse living with a backyard that opens to endless greenery. Smart Multi-Level Design: Each floor serves a purpose - a main-floor bedroom with a full bath for guests or in-laws, a sun-filled living area designed for entertaining, and an upper-level retreat with a cathedral-ceiling primary suite. The layout maximizes privacy, light, and functionality. High-End Finishes: Gleaming hardwood floors, oversized windows, and a spa-inspired ensuite retreat create a luxurious atmosphere throughout. Low-Maintenance Outdoor Living: Forget endless yard work - enjoy your private outdoor space framed by trees. Perfect for morning coffee, intimate dinners with no heavy upkeep. Finished Basement with 3pc Bathroom: Ideal for extended family, a home office, fitness studio - offering extra flexibility and value. Prime Location: Set in a quiet, upscale neighbourhood yet only 2 minutes to The Pen Centre, Brock University, HWY 406, shopping, and transit. Bonus Opportunity: The semi next door is also available, offering a rare chance for families or friends to live side-by-side in one of the most desirable areas of St. Catharines. With its blend of modern design, natural beauty, and functional layout, this home is priced to sell and ready for you to move in today. Schedule your private showing and experience it in person - homes like this don't come often.
Inclusions: Washer, Dryer, Fridge, Dishwasher, Stove, Garage Door Opener, RangeHood






