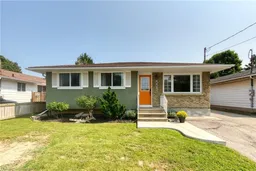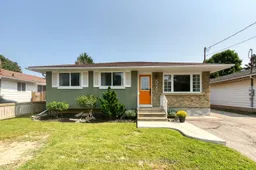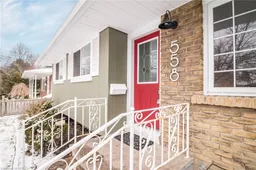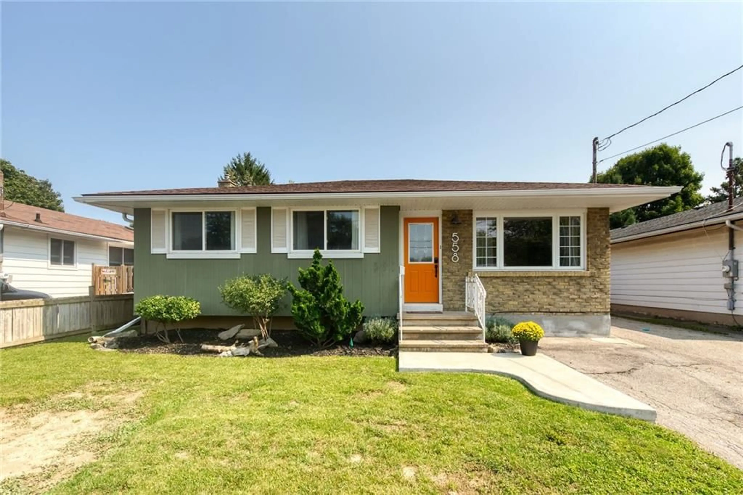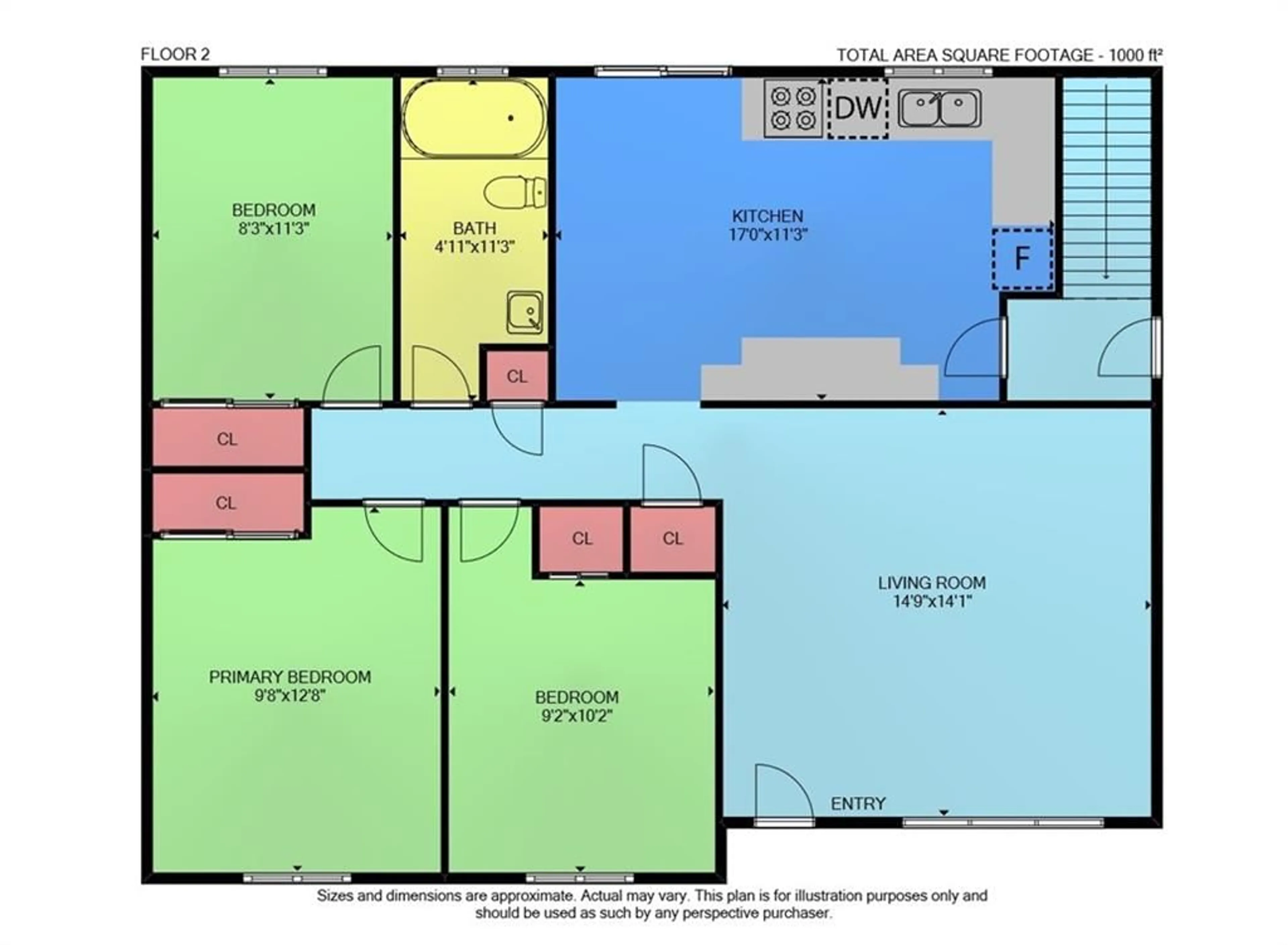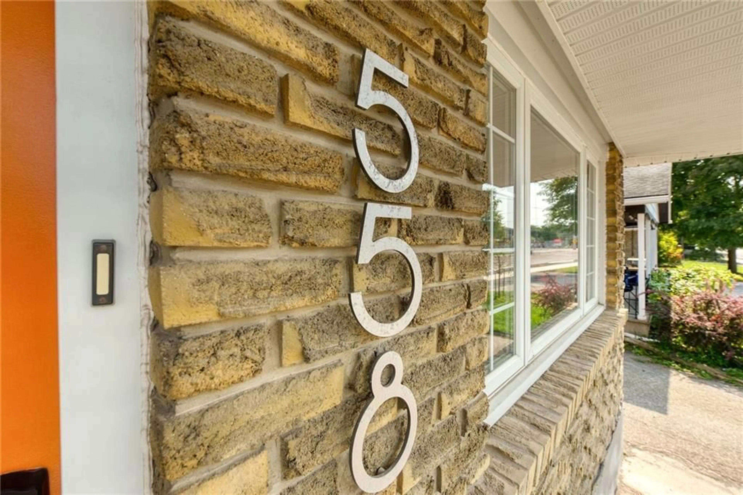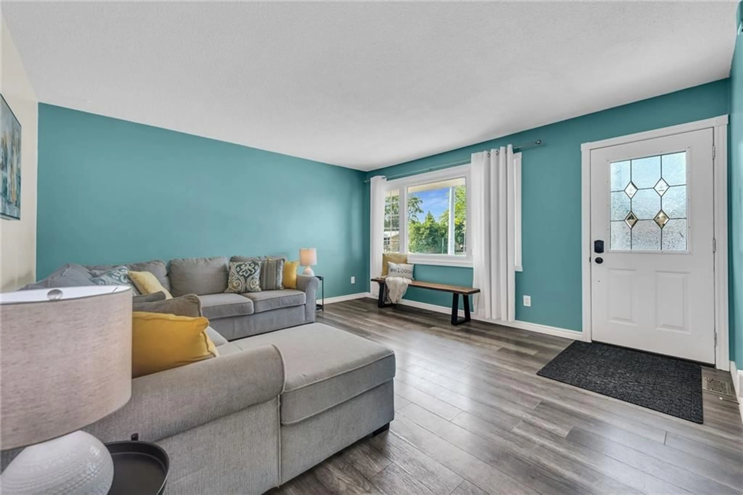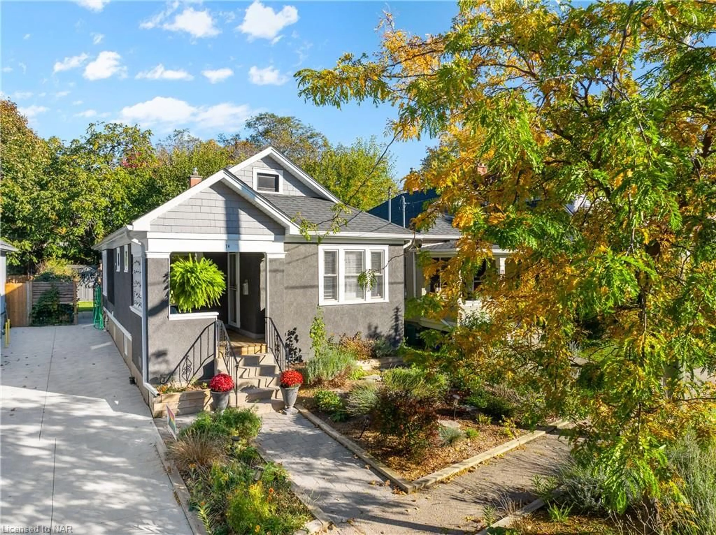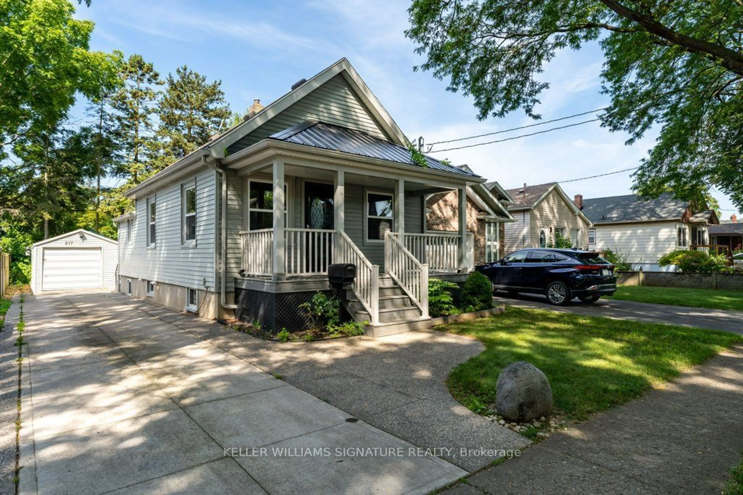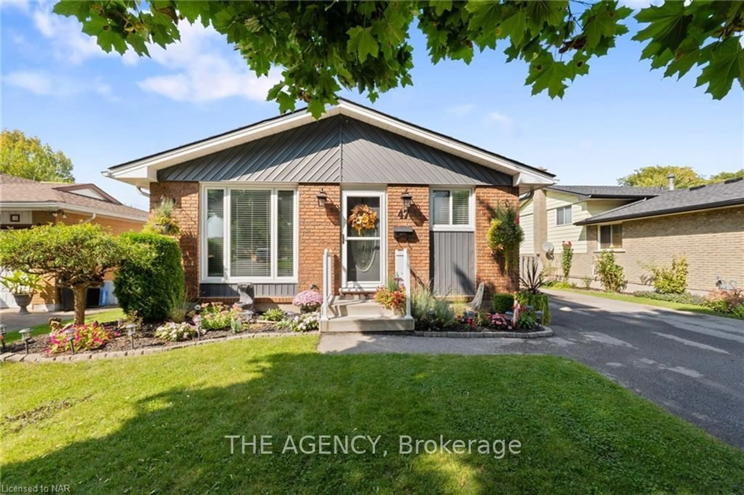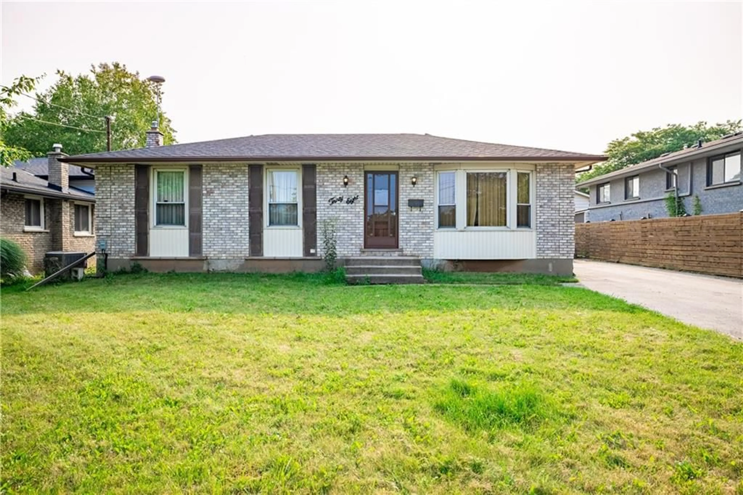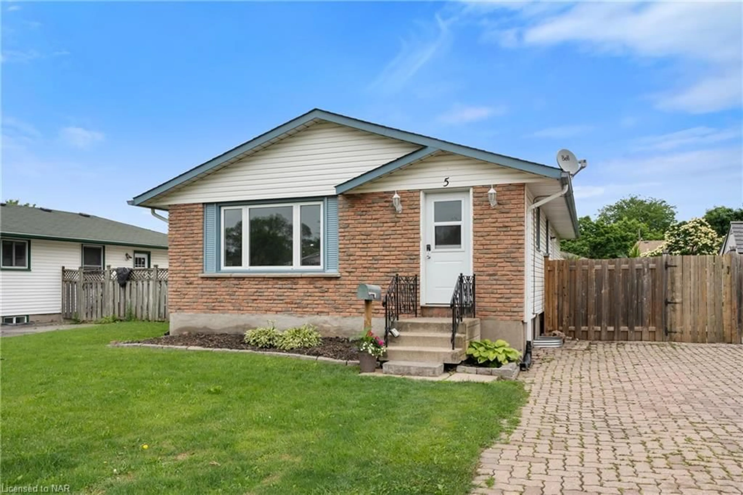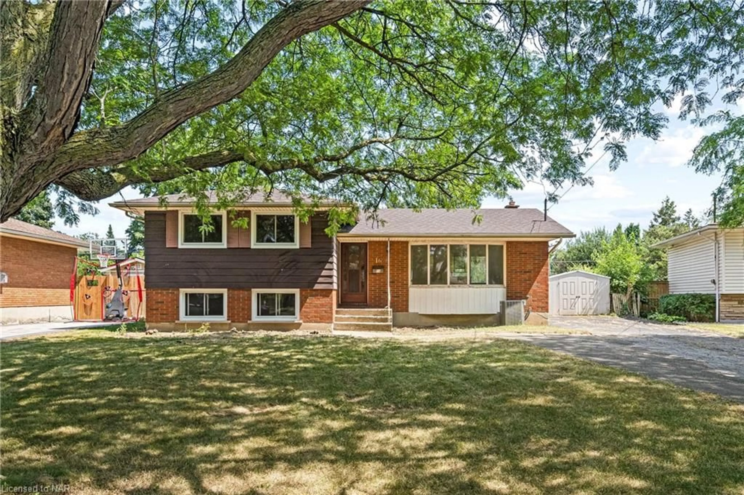558 ONTARIO St, St. Catharines, Ontario L2N 4N5
Contact us about this property
Highlights
Estimated ValueThis is the price Wahi expects this property to sell for.
The calculation is powered by our Instant Home Value Estimate, which uses current market and property price trends to estimate your home’s value with a 90% accuracy rate.Not available
Price/Sqft$709/sqft
Est. Mortgage$3,049/mo
Tax Amount (2024)$3,654/yr
Days On Market122 days
Description
Charming Bungalow with In-Law Suite in St. Catharines! This wonderful home is perfect for extended families, investors, or anyone looking to supplement their mortgage. Located in a desirable area, this bungalow offers a fully finished in-law setup with a side entrance, providing flexible living arrangements. The main level features 3 spacious bedrooms, a bright eat-in kitchen with plenty of cabinet space and a sliding door that leads to a large rear deck—ideal for outdoor dining and entertaining. The living room is bathed in natural light. A 4-piece bathroom completes this level. Downstairs, the lower level offers 2 additional bedrooms, a generous living room, a full kitchen, and another 4-piece bathroom, providing ample space and privacy. Shared laundry is conveniently located on the lower level. Outside, enjoy a fully fenced private yard complete with a large deck and fire pit, perfect for relaxing or entertaining. The detached 2-car garage offers plenty of space for vehicles and storage. This property is just minutes from Port Dalhousie, with its shops, dining, beach, and marina—perfect for those seeking a balance of city convenience and outdoor recreation. Easy QEW access and on bus route. Don’t miss out on this versatile home!
Property Details
Interior
Features
M Floor
Living Room
14 x 14Eat in Kitchen
17 x 11Sliding Doors
Bedroom
10 x 9Bedroom
11 x 8Exterior
Features
Parking
Garage spaces 2
Garage type Detached
Other parking spaces 3
Total parking spaces 5
Property History
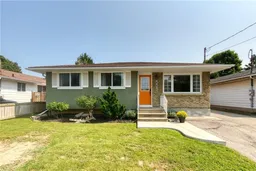 47
47