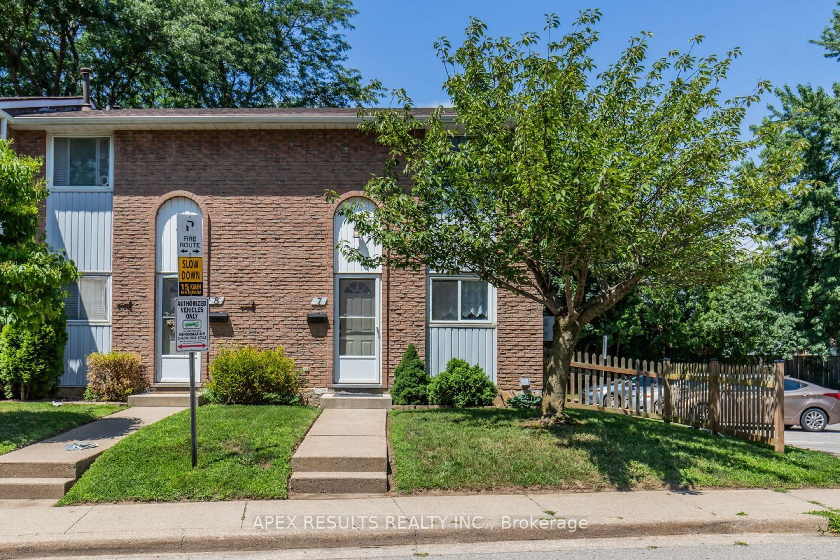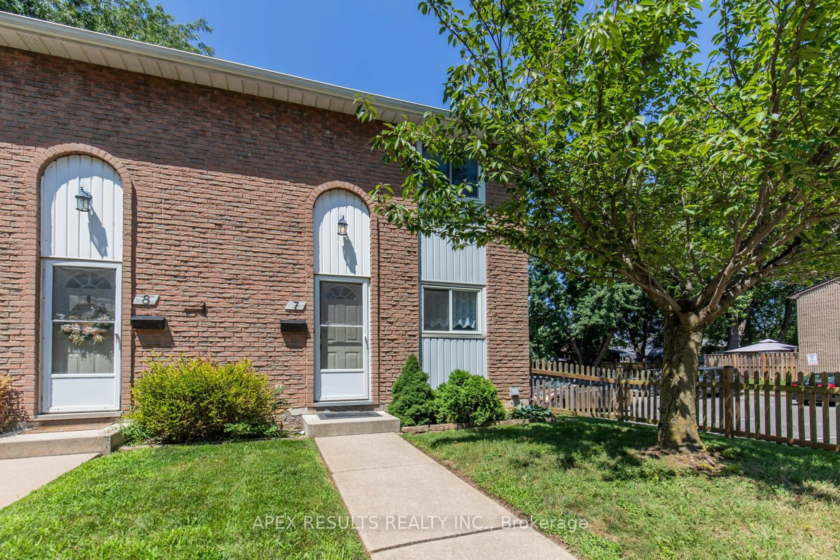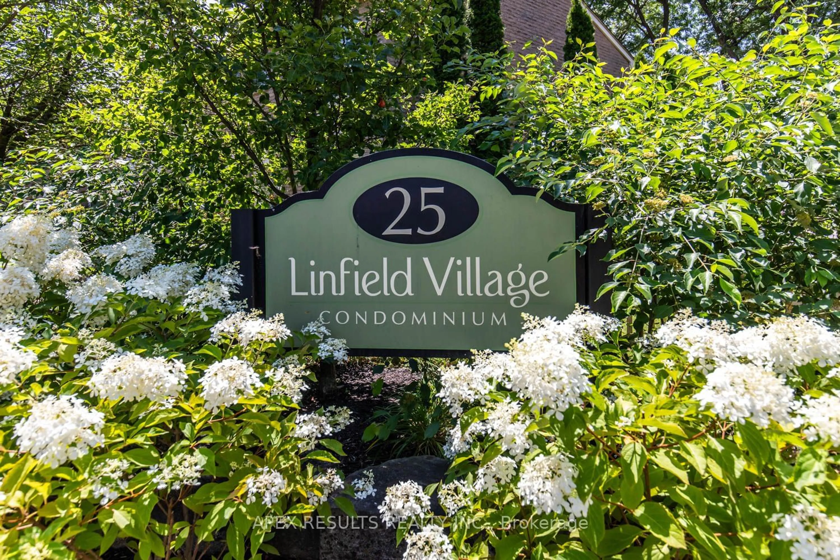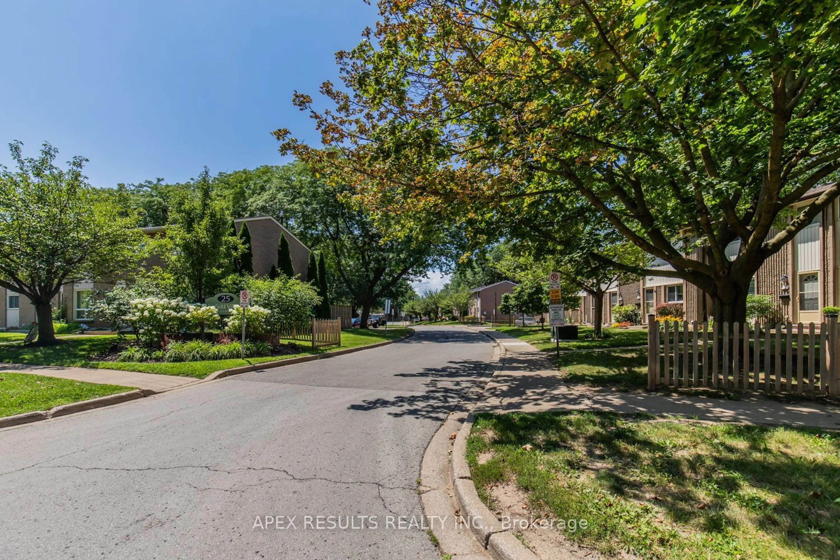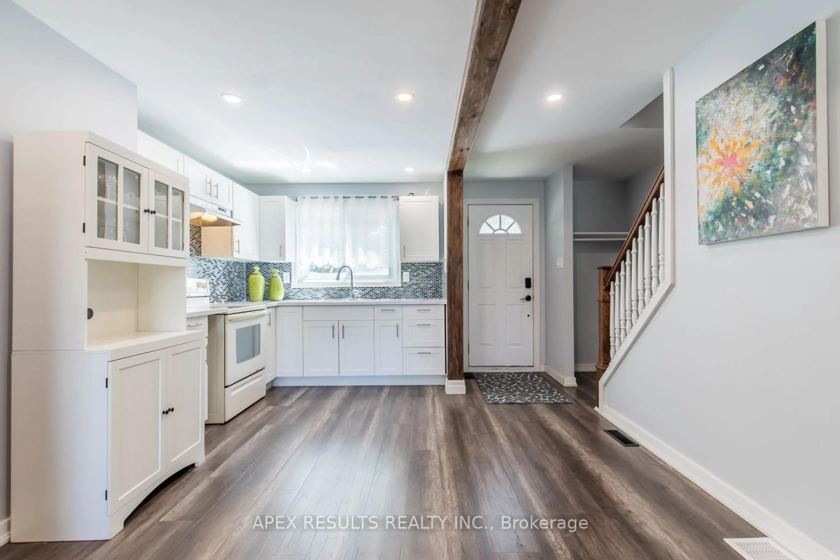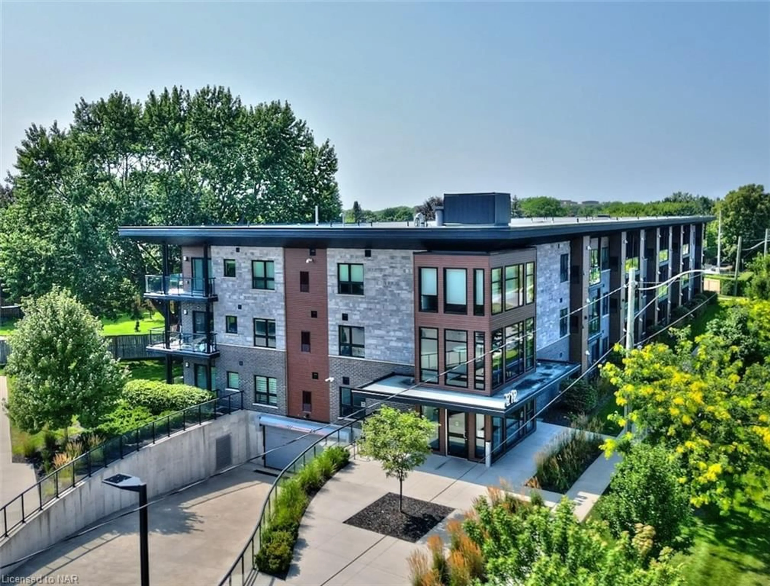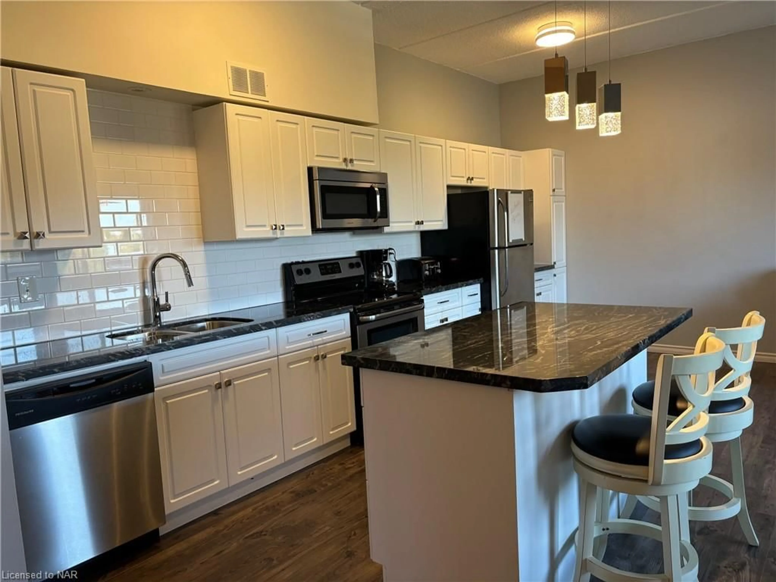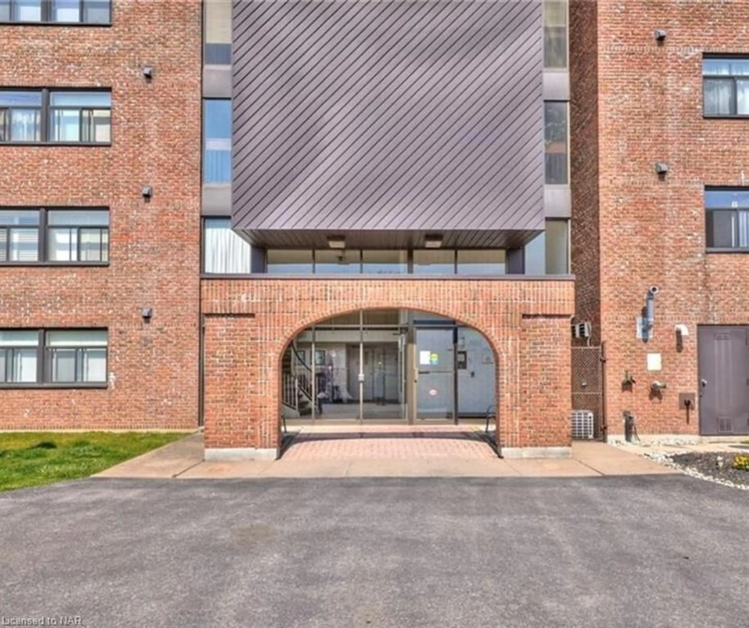25 Linfield Dr #7, St. Catharines, Ontario L2N 5T7
Contact us about this property
Highlights
Estimated ValueThis is the price Wahi expects this property to sell for.
The calculation is powered by our Instant Home Value Estimate, which uses current market and property price trends to estimate your home’s value with a 90% accuracy rate.Not available
Price/Sqft$475/sqft
Est. Mortgage$1,932/mo
Maintenance fees$326/mo
Tax Amount (2024)$2,322/yr
Days On Market78 days
Description
Rare find, an extremely low maintenance, charming 2 storey 3-bedrooms end unit townhouse in desirable north end St. Catharines. This unit has it all, starting with your private parking space just steps from front door to a fully renovated and carpet free home on all three levels. Inside this home, you will find a brand new renovated eat-in kitchen which opens to a bright spacious living room. Upstairs, there are three good sized bedrooms, flooded with natural lights and lots of closet spaces. The finished basement offers a large recreation or work-from-home area, a laundry/utility room, and a rough in bathroom. Off the living room, you can access a large, private, fully fenced patio with your own exit through a rear gate. This unit is an ideal haven for families and professionals, offering a perfect balance of peace, lifestyle, and convenient. All owners of these townhouse enjoy the convenience of exterior maintenance, building insurance, water, hydro, parking, and cable TV, all included in a low $326 monthly condo fee, ensuring a worry-free lifestyle. The prime location of this home has easy access to the highway, shopping, schools, restaurants, any many amenities. Dont miss out on the opportunity to make this stunning end unit townhouse your new home!
Property Details
Interior
Features
Main Floor
Kitchen
4.69 x 3.63Living
4.69 x 3.54Exterior
Parking
Garage spaces -
Garage type -
Total parking spaces 1
Condo Details
Inclusions

