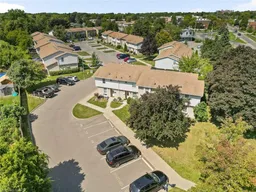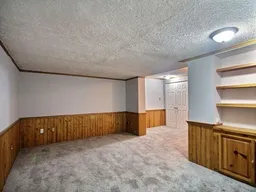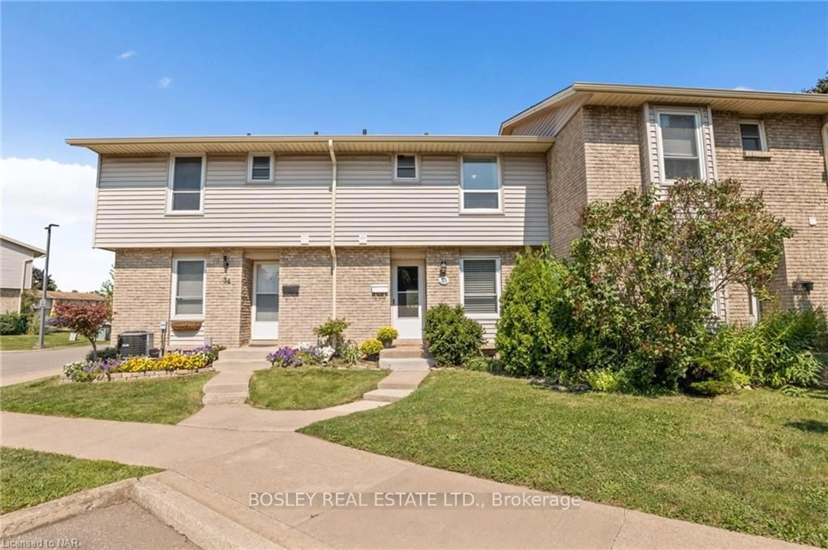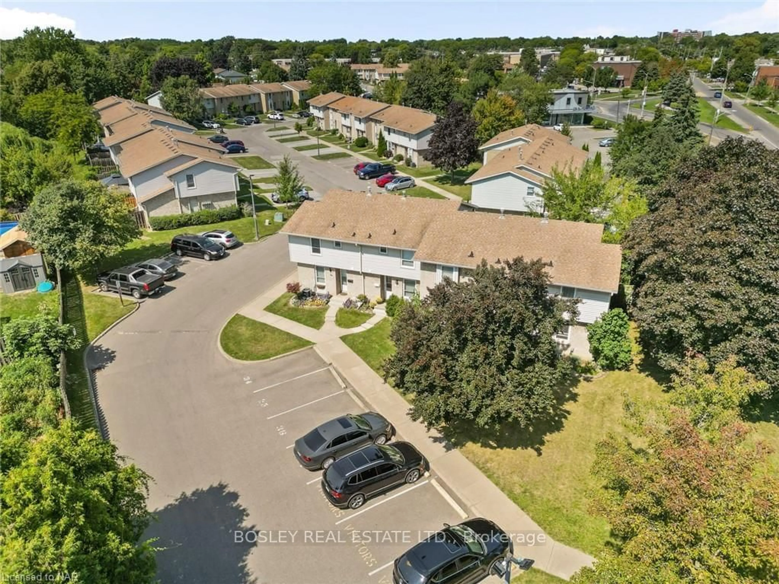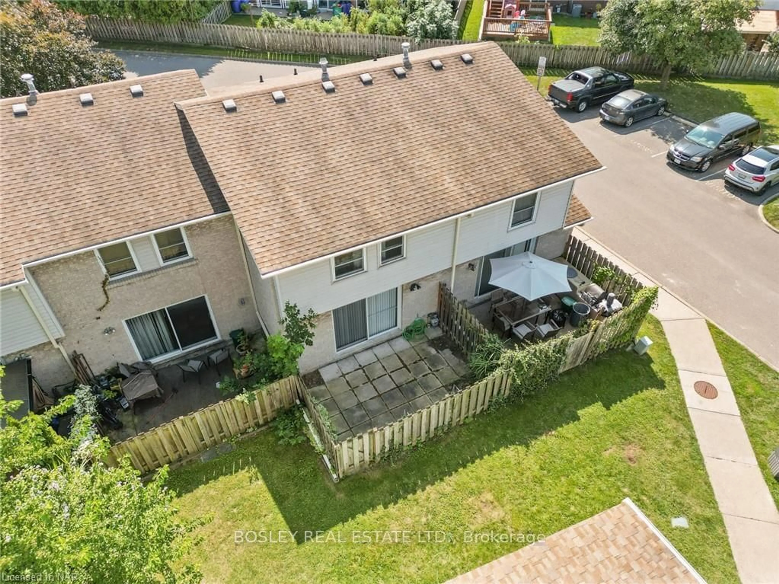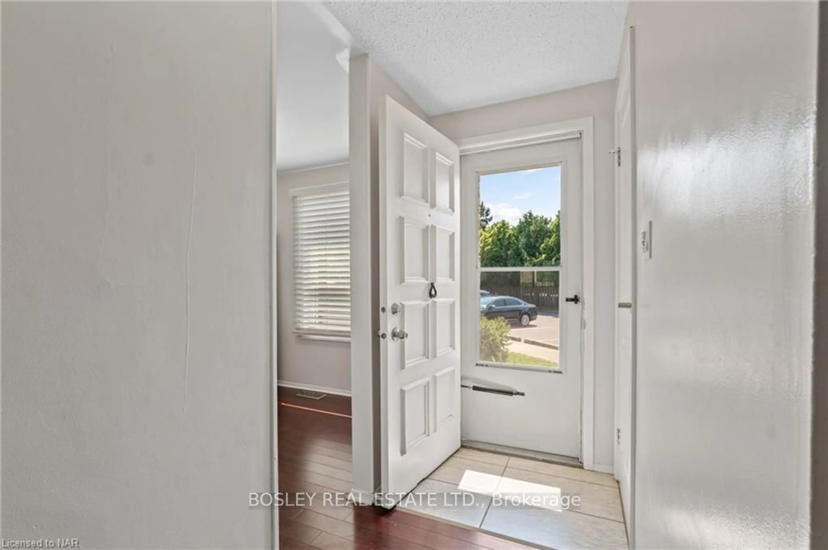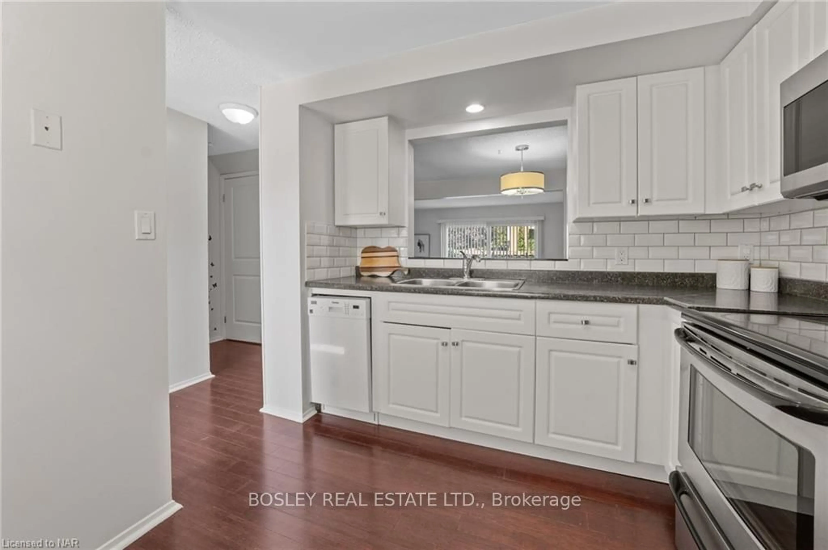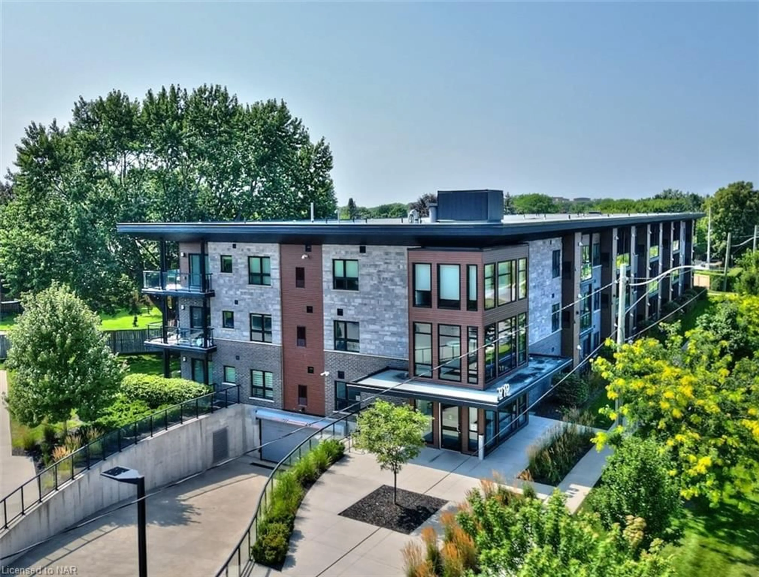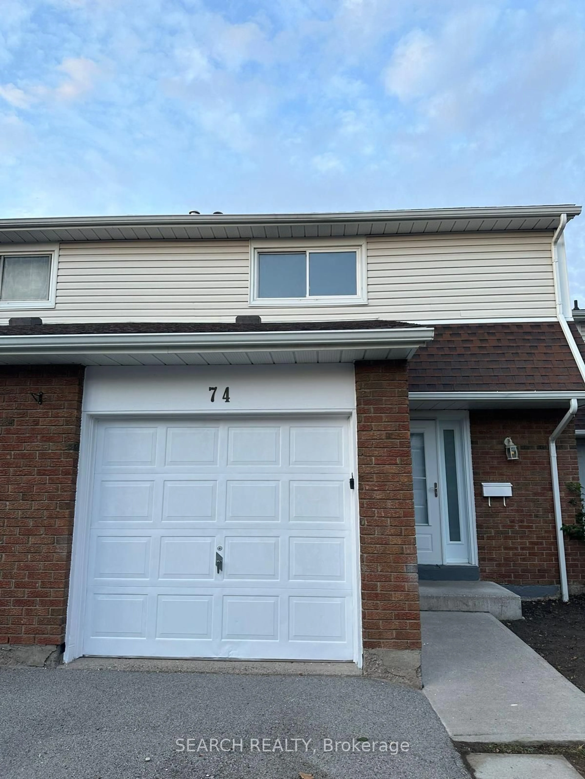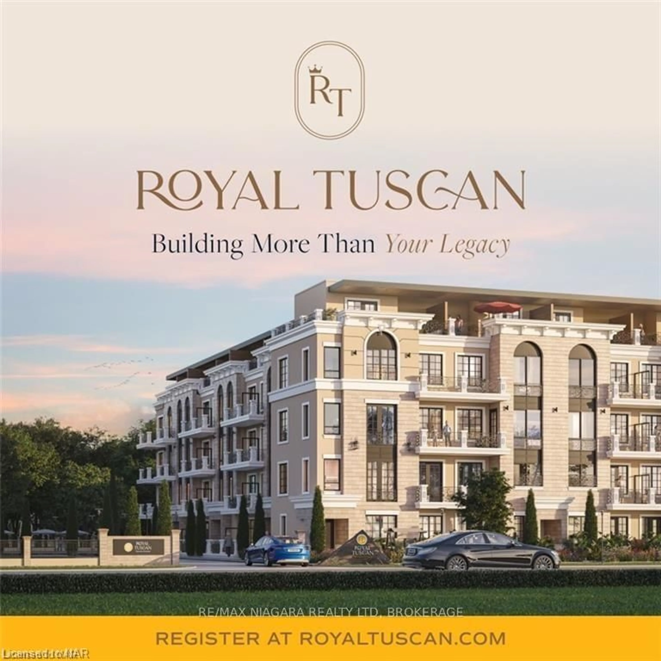242 Lakeport Rd #35, St. Catharines, Ontario L2N 6V2
Contact us about this property
Highlights
Estimated ValueThis is the price Wahi expects this property to sell for.
The calculation is powered by our Instant Home Value Estimate, which uses current market and property price trends to estimate your home’s value with a 90% accuracy rate.Not available
Price/Sqft$458/sqft
Est. Mortgage$2,143/mo
Maintenance fees$325/mo
Tax Amount (2024)$2,641/yr
Days On Market139 days
Description
Turn key home located in the covered north-end of the city. This is a very well maintained townhome complex close to schools, banks, shopping, restaurants, and for those that like to walk, Port Dalhousie beach is approximately 2km away. The condo offers one designated parking space in front of the condo with several visitors spaces close for guests. The main floor has an open feel with kitchen, dining area and sunken living room. A two piece power room conveniently located by the front door. This is an interior unit but the eight foot wide patio doors allows lots of natural light and access to the fully fenced back patio. BBQ's are permitted so lets get the guest list ready for entertaining. The upper level is carpet free with 3 good sized bedrooms, and a four piece bathroom. Loads of closet space including a linen closet of the open staircase. The basement is partially finished for additional living space or office. The laundry room is separate with storage.
Property Details
Interior
Features
Bsmt Floor
Laundry
4.88 x 3.48Rec
3.05 x 4.88Foyer
3.51 x 1.83Exterior
Parking
Garage spaces -
Garage type -
Total parking spaces 1
Condo Details
Inclusions
Property History
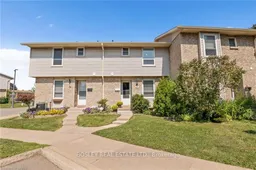 32
32