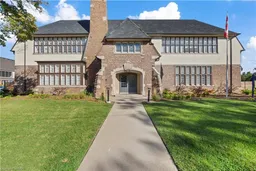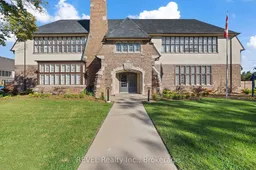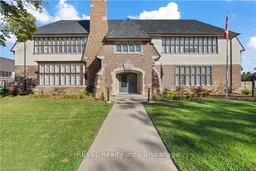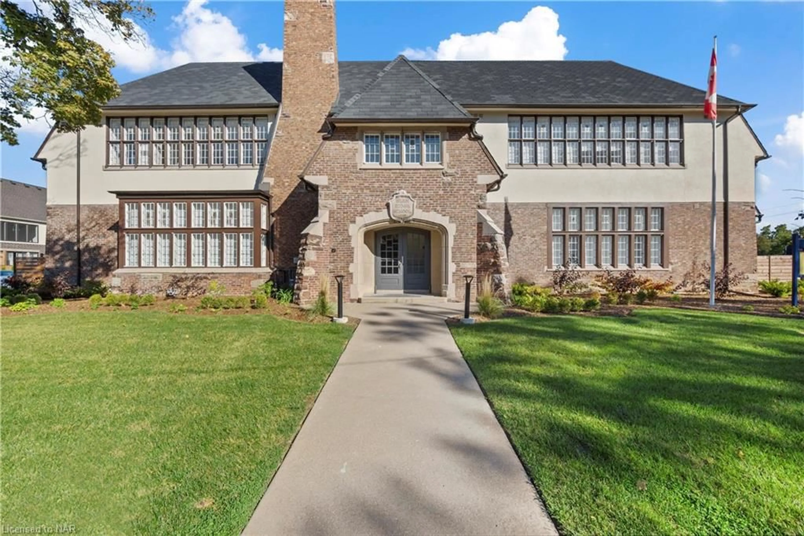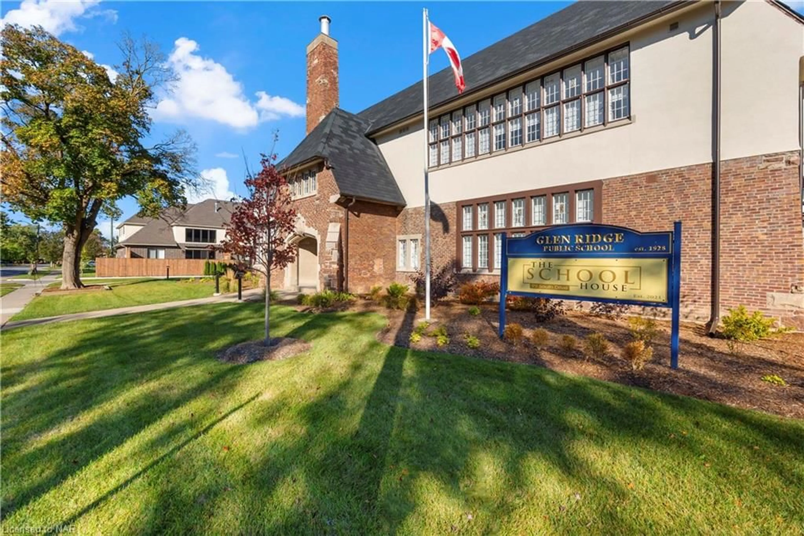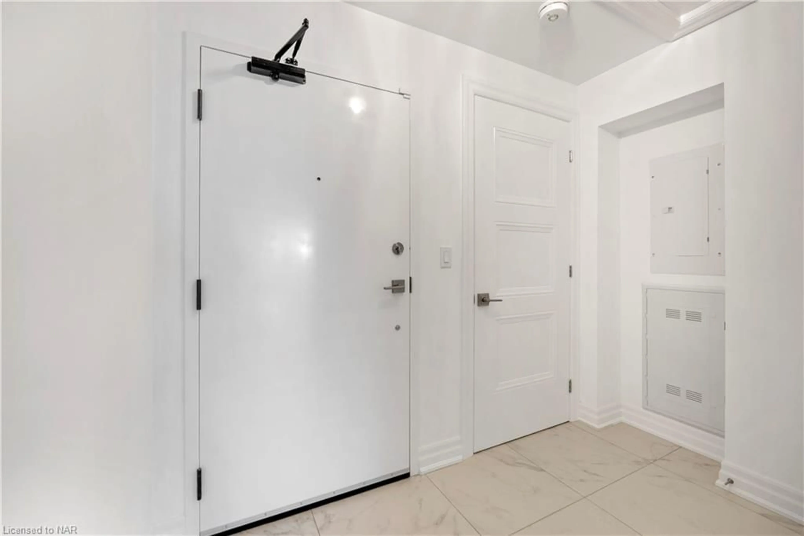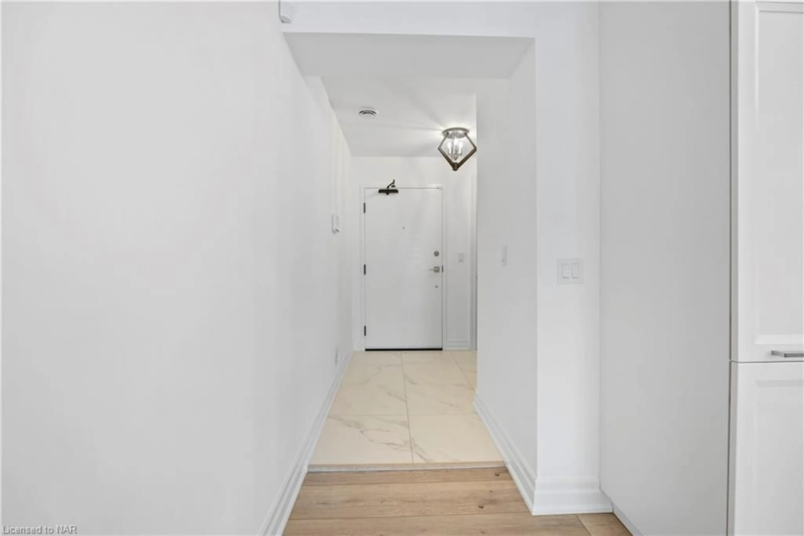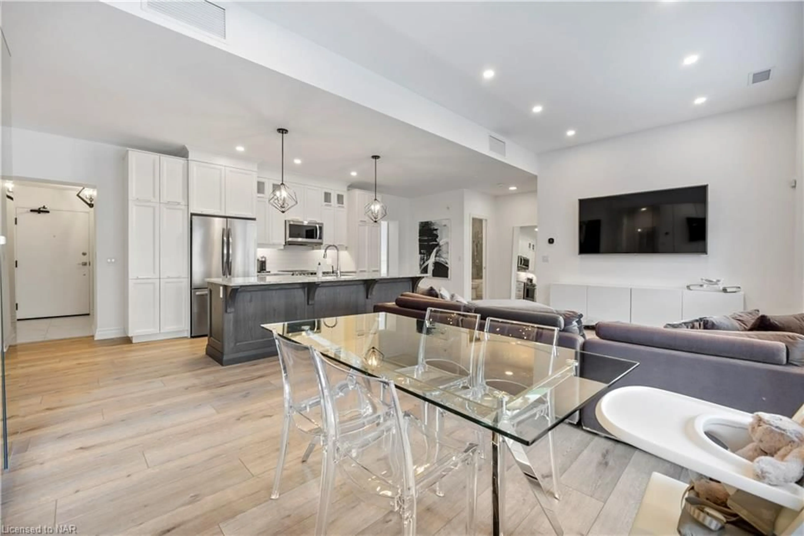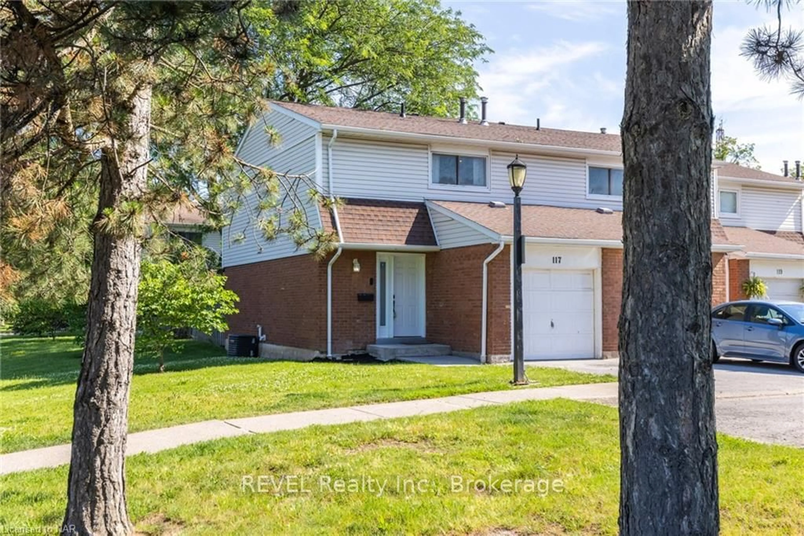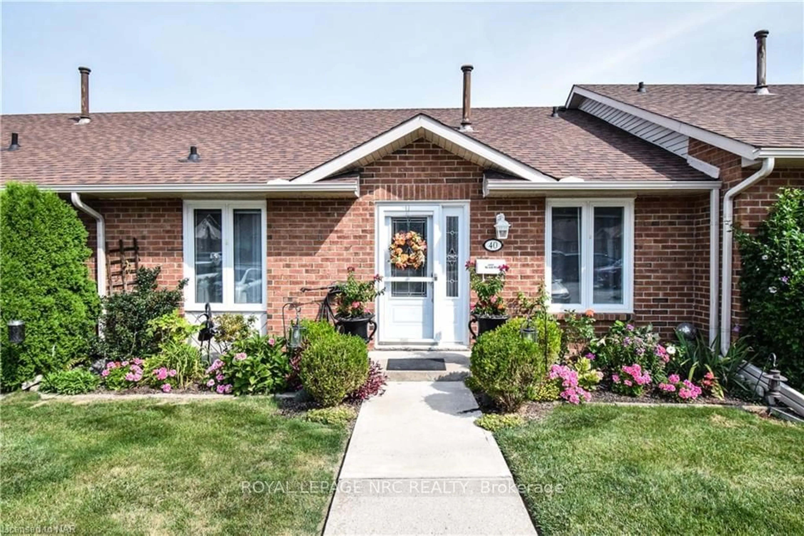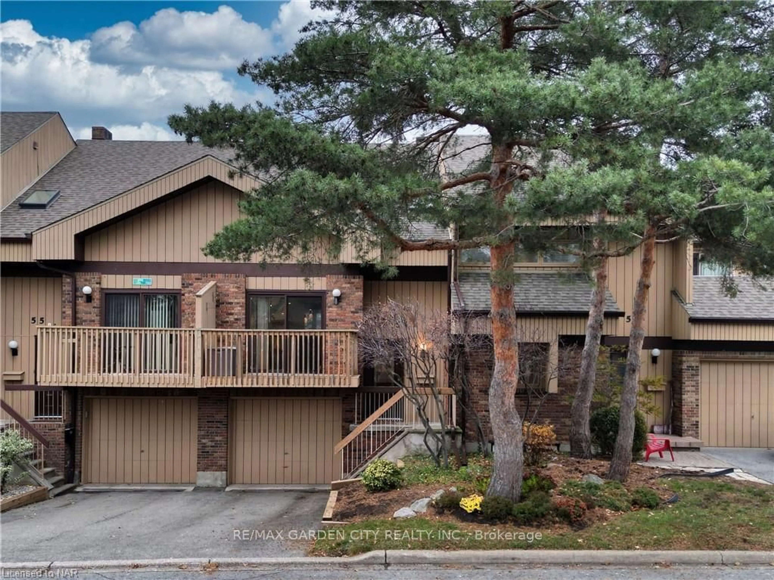99 South Dr #1, St. Catharines, Ontario L2R 0C5
Contact us about this property
Highlights
Estimated ValueThis is the price Wahi expects this property to sell for.
The calculation is powered by our Instant Home Value Estimate, which uses current market and property price trends to estimate your home’s value with a 90% accuracy rate.Not available
Price/Sqft$551/sqft
Est. Mortgage$3,436/mo
Maintenance fees$700/mo
Tax Amount (2024)$3,668/yr
Days On Market113 days
Description
Nestled in the picturesque Old Glenridge area, this charming 2-bedroom, 2-bathroom condo offers carefree living in a tranquil neighbourhood. Flooded with pot lights, quartz countertops and luxury vinyl flooring, this unit is move in ready. Located just steps away from the St. Catharines Golf and Country Club, downtown and the 406 highway, this location is second to none. The property's allure is enhanced by its quaint surroundings, with a beautiful park located right next door, providing a serene and green view from your doorstep. This main-floor unit offers a convenient walk-out access to your private BBQ deck, perfect for enjoying outdoor dining and relaxation. This unit is equipped with 1 private parking space, ensuring your comfort and convenience. Don't miss the opportunity to call this delightful property your home. Experience the perfect blend of natural beauty and modern amenities in this lovely Old Glenridge residence. Schedule a viewing today.
Property Details
Interior
Features
Main Floor
Kitchen
5.41 x 3.45Living Room/Dining Room
3.96 x 7.24Bedroom Primary
4.78 x 3.56Bathroom
1.60 x 3.203-Piece
Exterior
Features
Parking
Garage spaces -
Garage type -
Total parking spaces 1
Condo Details
Amenities
BBQs Permitted, Parking
Inclusions
Property History
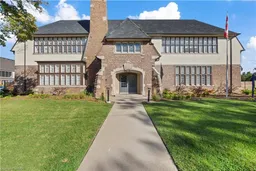 38
38