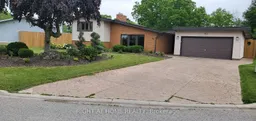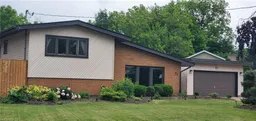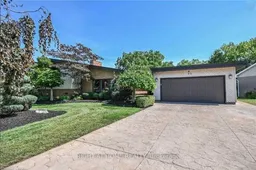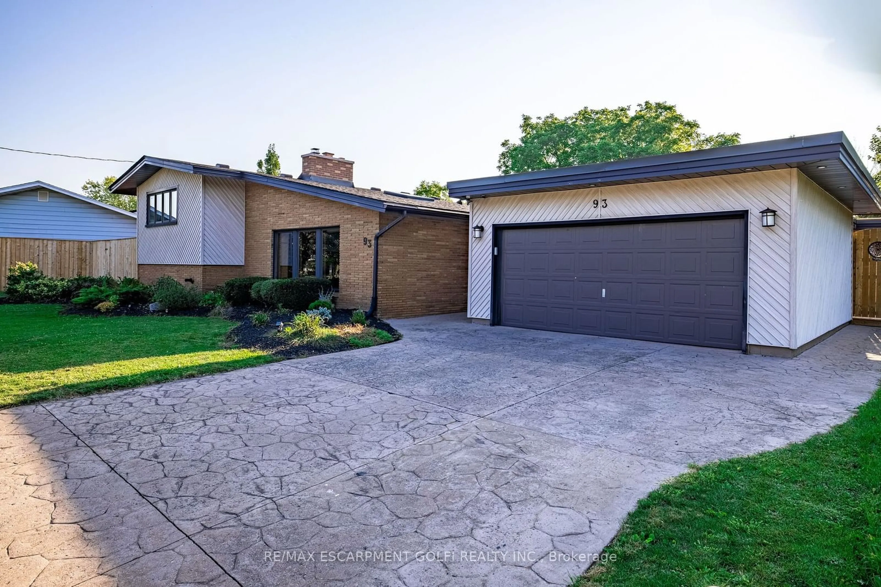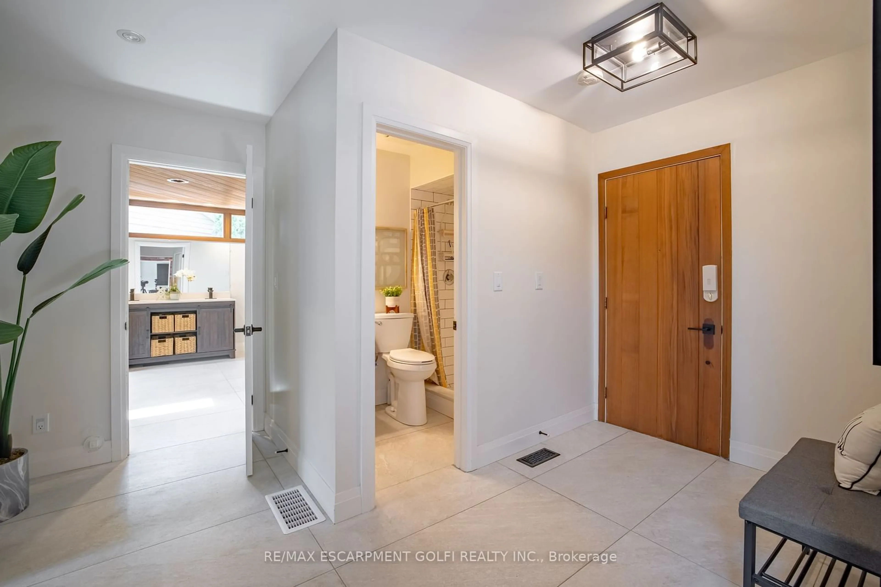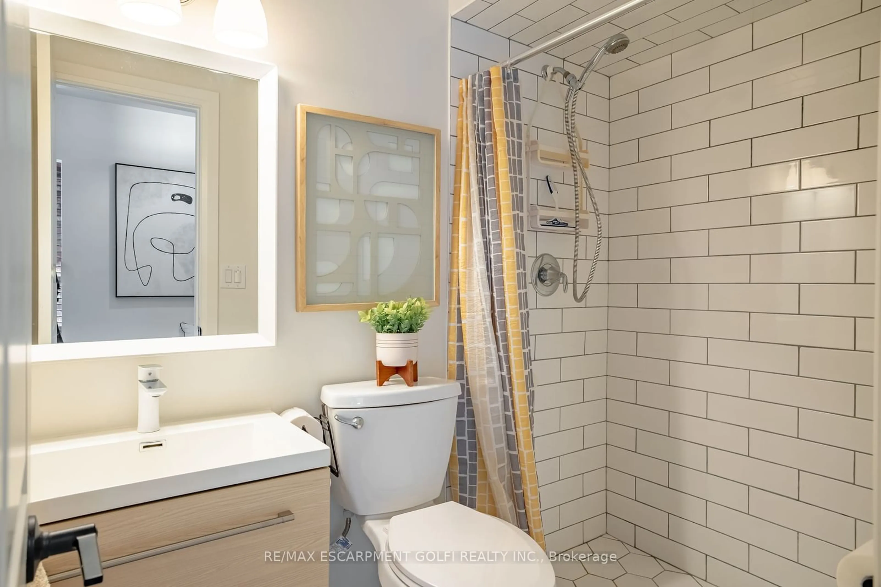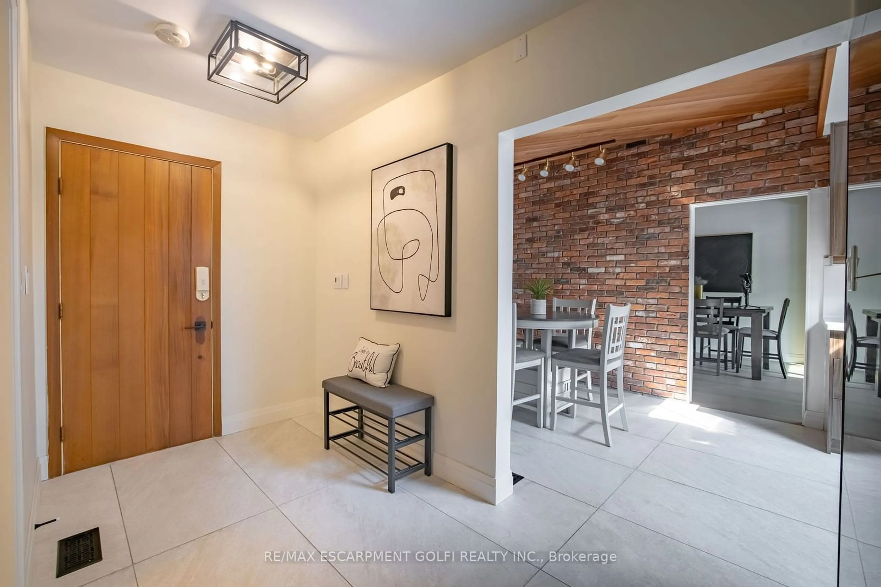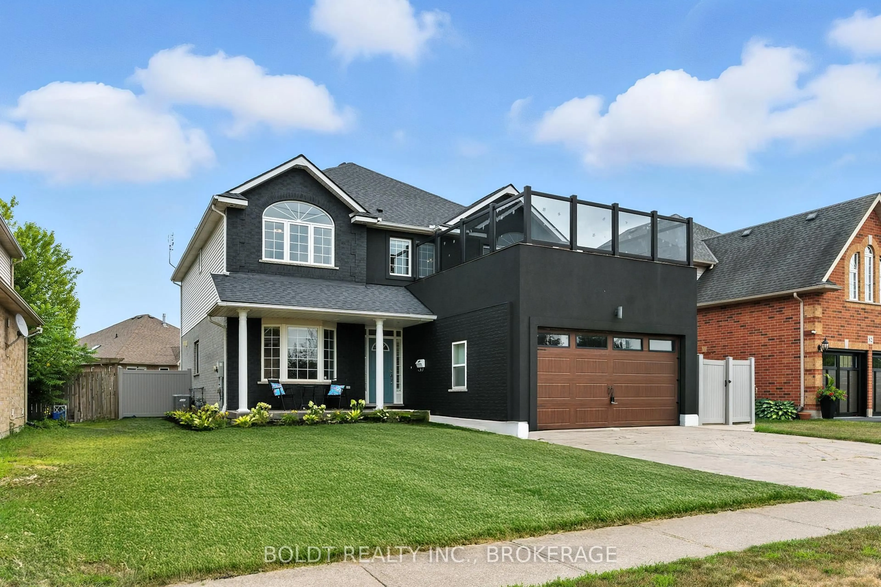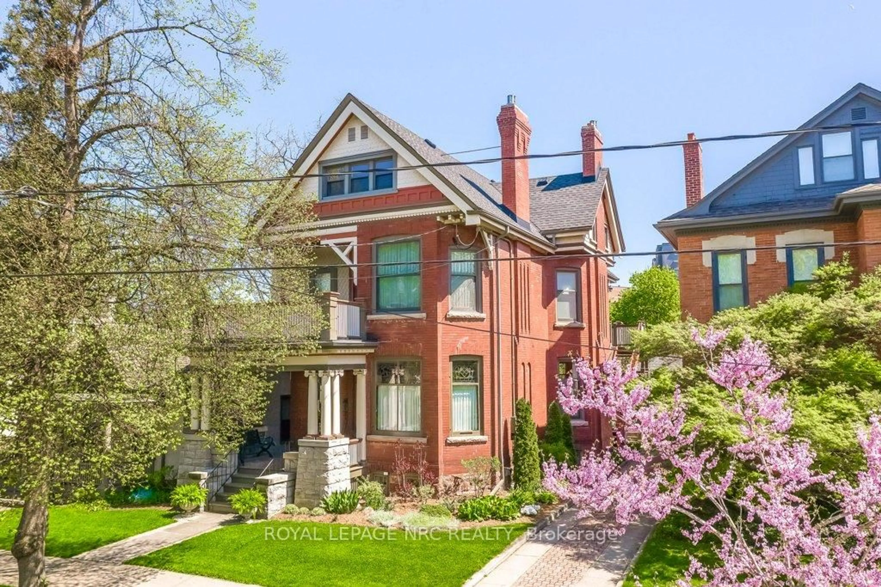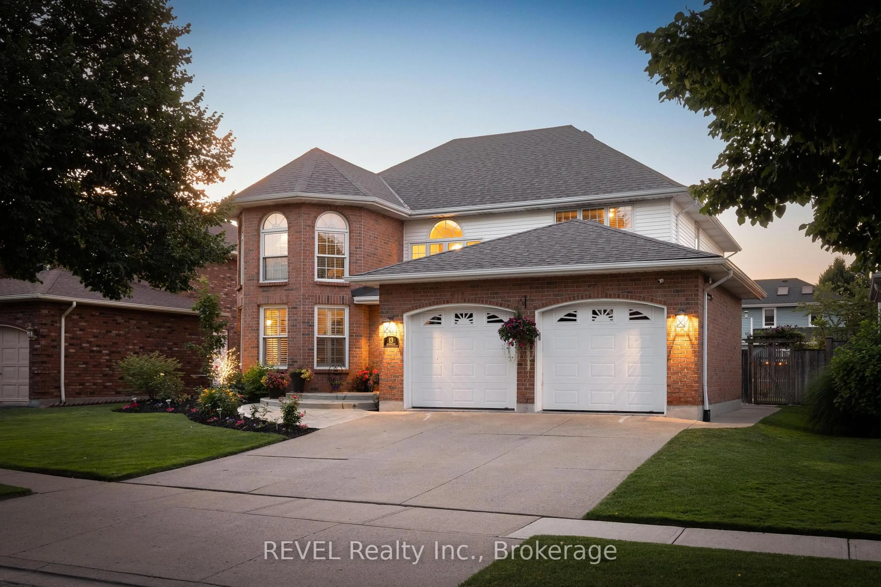93 Riverview Blvd, St. Catharines, Ontario L2T 3M3
Contact us about this property
Highlights
Estimated valueThis is the price Wahi expects this property to sell for.
The calculation is powered by our Instant Home Value Estimate, which uses current market and property price trends to estimate your home’s value with a 90% accuracy rate.Not available
Price/Sqft$504/sqft
Monthly cost
Open Calculator
Description
Welcome to your dream home on Riverview Blvd - a masterful blend of mid-century modern design and contemporary luxury. This expansive residence offers over 2,500 square feet of meticulously crafted living space, combining elegant aesthetics with unparalleled functionality. Step inside to discover a spacious layout adorned with new engineered hardwood flooring, creating a seamless flow from room to room. The updated kitchen boasts sleek countertops and ample storage, perfect for both everyday meals and entertaining guests. The homes bathrooms have been thoughtfully renovated to offer modern comfort and style, including a luxurious primary suite. This stunning retreat features an open-concept dressing room and a sprawling six-piece bathroom, designed to provide both functionality and relaxation. Step outside to the maintenance-free backyard, where a true oasis awaits. The massive deck is ideal for sunbathing, dining, or hosting gatherings. The pristine pool, complete with a swim-up bar, offers a unique and luxurious way to enjoy refreshments while lounging in the water. The lush turf provides a green, inviting space with minimal upkeep. Backing onto a serene ravine and expansive green space, this property offers breathtaking views and a sense of tranquility that enhances your outdoor living experience. Don't miss the opportunity to own this mid-century modern gem on Riverview Blvd, where every detail has been thoughtfully curated to offer the ultimate comfort and style.
Property Details
Interior
Features
Exterior
Features
Parking
Garage spaces 2
Garage type Attached
Other parking spaces 4
Total parking spaces 6
Property History
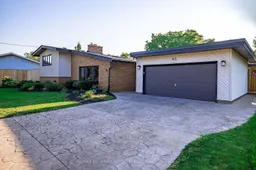 36
36