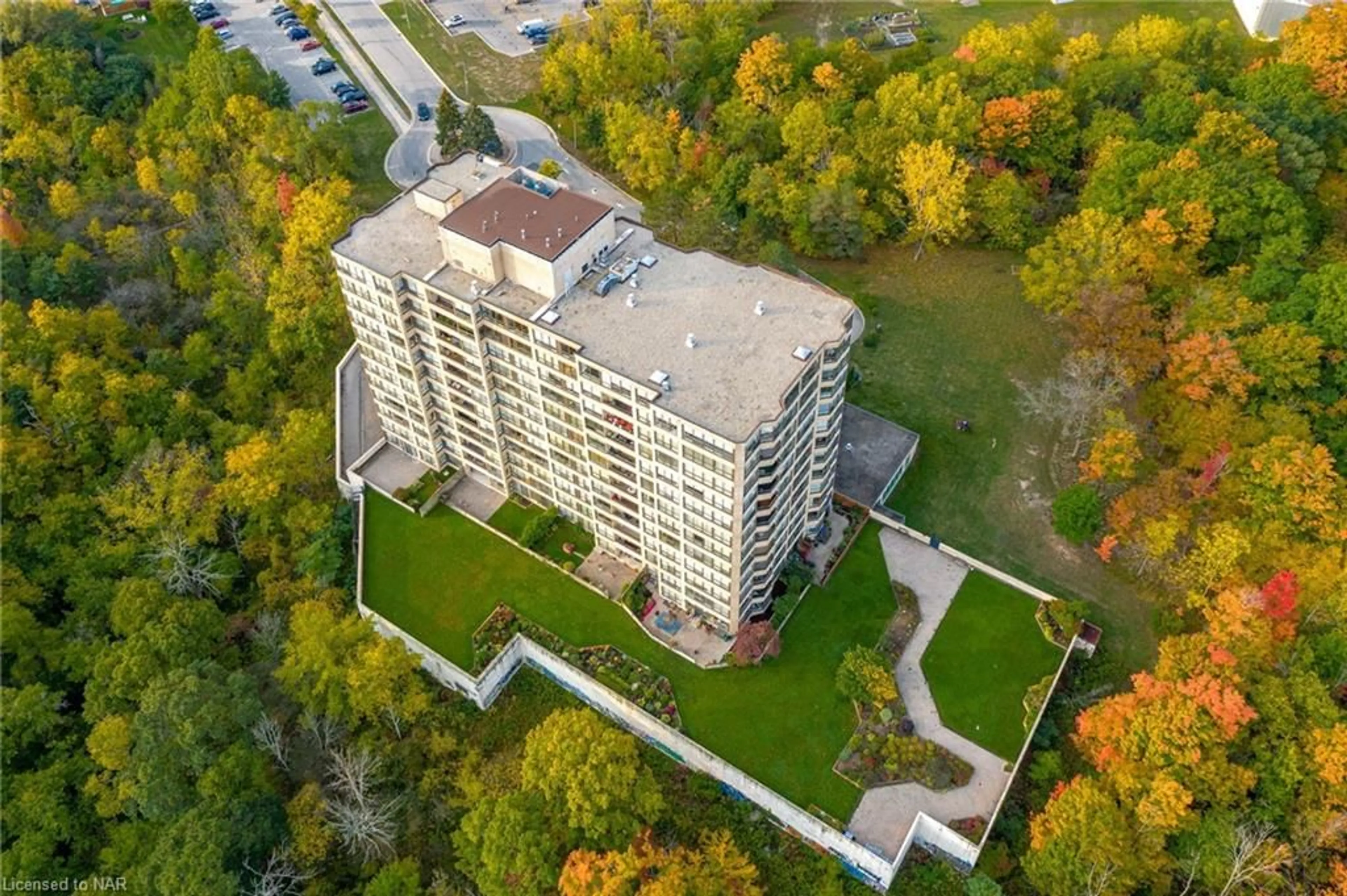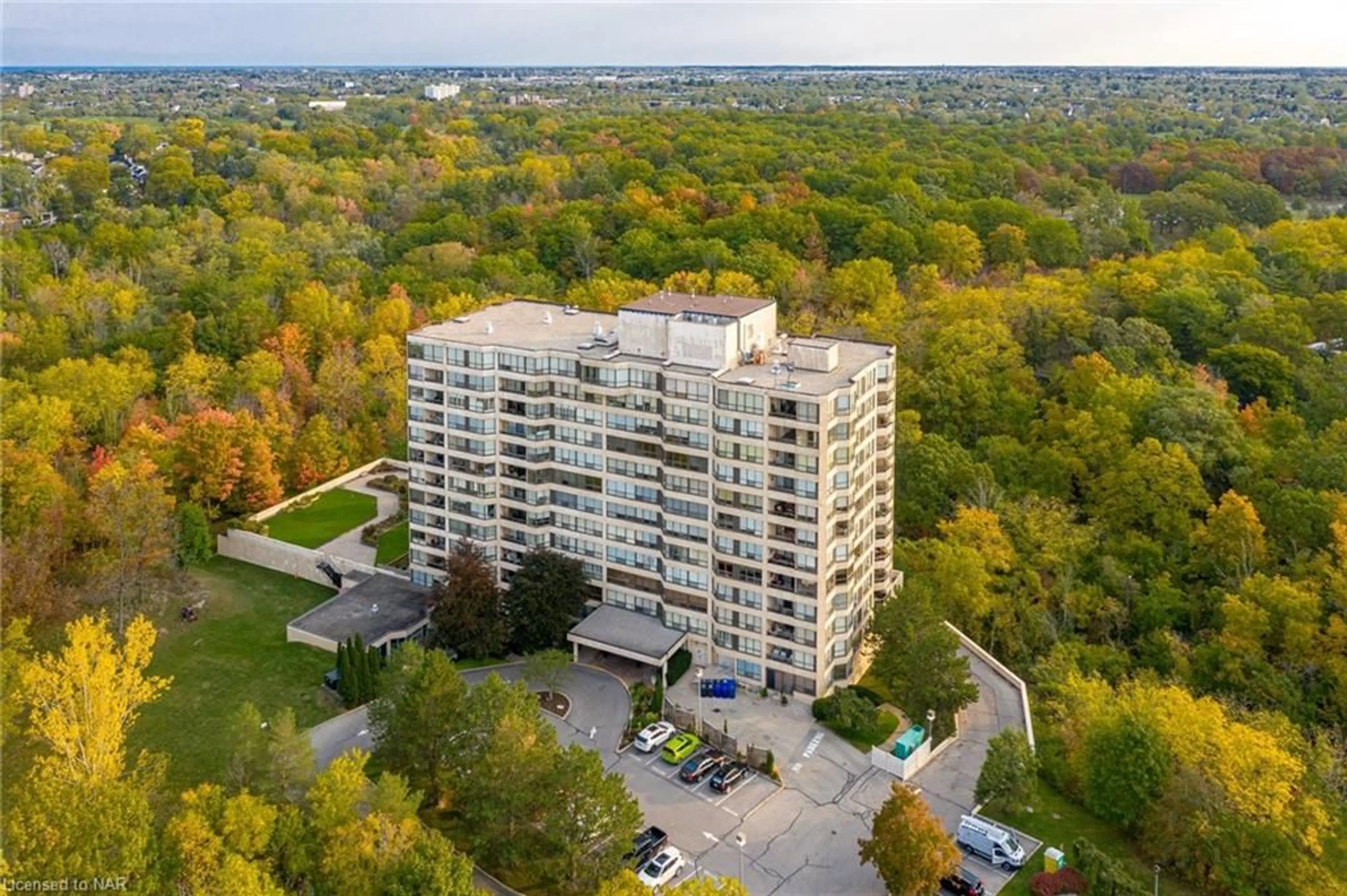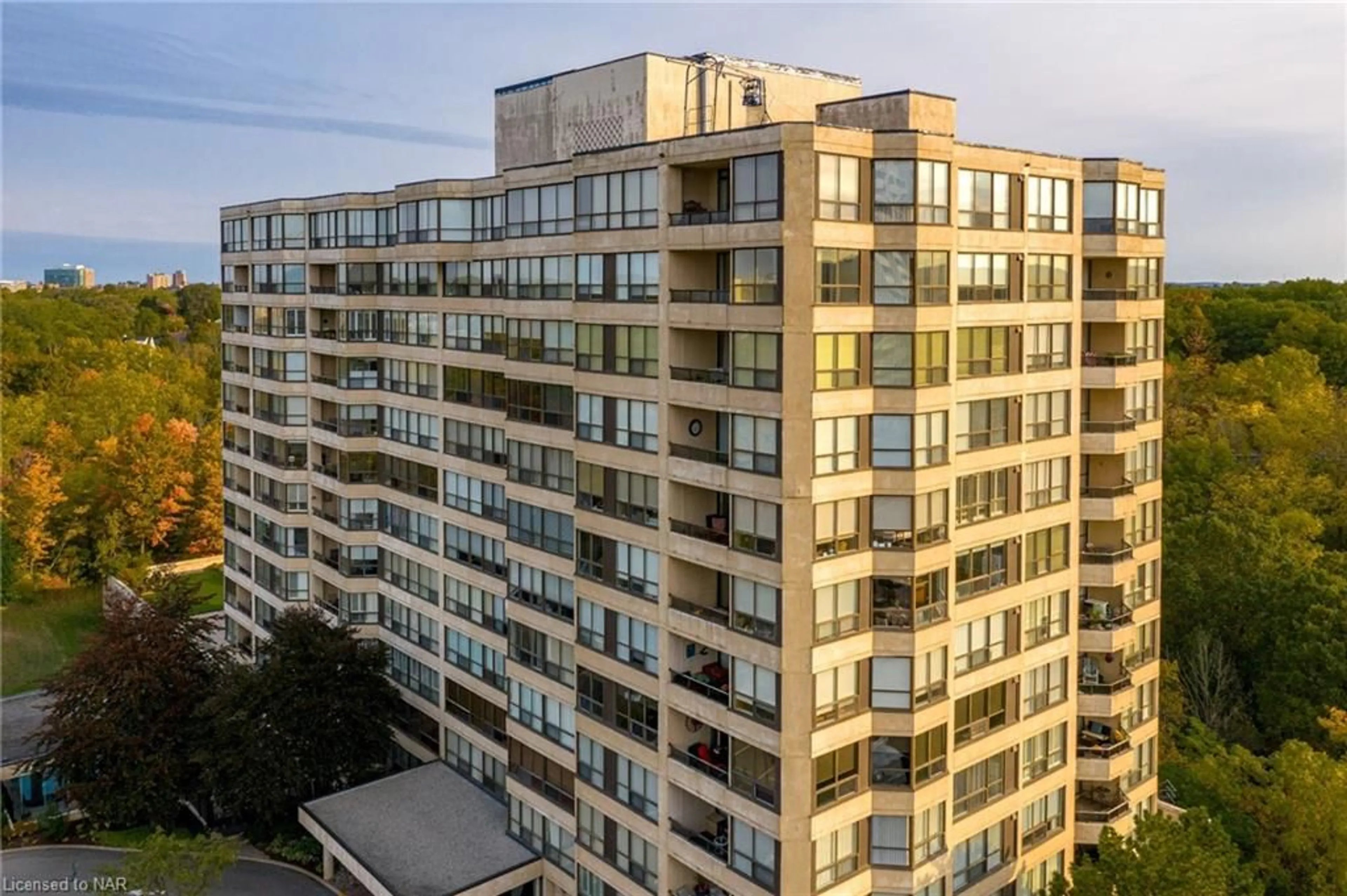3 Towering Heights Blvd #908, St. Catharines, Ontario L2T 4A4
Contact us about this property
Highlights
Estimated ValueThis is the price Wahi expects this property to sell for.
The calculation is powered by our Instant Home Value Estimate, which uses current market and property price trends to estimate your home’s value with a 90% accuracy rate.$715,000*
Price/Sqft$409/sqft
Days On Market10 days
Est. Mortgage$2,469/mth
Maintenance fees$1404/mth
Tax Amount (2024)$4,492/yr
Description
The feel of being on top of the world with this 9th floor corner suite with panoramic escarpment views. Over 1400 sq ft. of light filled spaces. A rich Oak Suite door opens to a spacious foyer, then separated living and sleeping sides. The open living/dining allows for lots of entertaining and expansion of the dining space. Patio doors lead to a very large covered balcony with sunset views. The eat in kitchen is full of natural light, ample cabinets and 3 appliances. The laundry closet has a stacked washer/dryer plus clothes hanging. Steps away is the bonus walk in pantry. The guest bedroom is adjacent to the bright/updated 3pc bathroom. The primary suite has a wall to wall window and can easily have a king size bed. The closet/dressing room leads to a 4pc ensuite with 2 sinks + jetted tub. A BIG FEATURE IS THIS SUITE HAS 3 parking spaces - 1 is a long tandem, the other is a single. There is also your own storage room.
Property Details
Interior
Features
Main Floor
Other
0 x 0carpet free / walk-in closet
Dining Room
13.07 x 12bay window / carpet free / double vanity
Den
11.1 x 9.01carpet free / french doors / walk-in closet
Eat-in Kitchen
14 x 10.02carpet free / double vanity / open concept
Exterior
Features
Parking
Garage spaces 3
Garage type -
Other parking spaces 0
Total parking spaces 3
Condo Details
Amenities
Clubhouse, Elevator(s), Fitness Center, Game Room, Library, Party Room
Inclusions
Property History
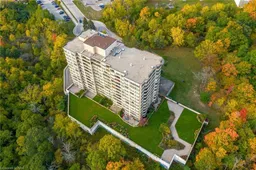 32
32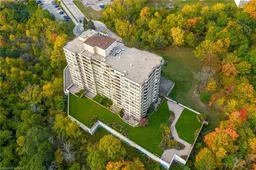 32
32
