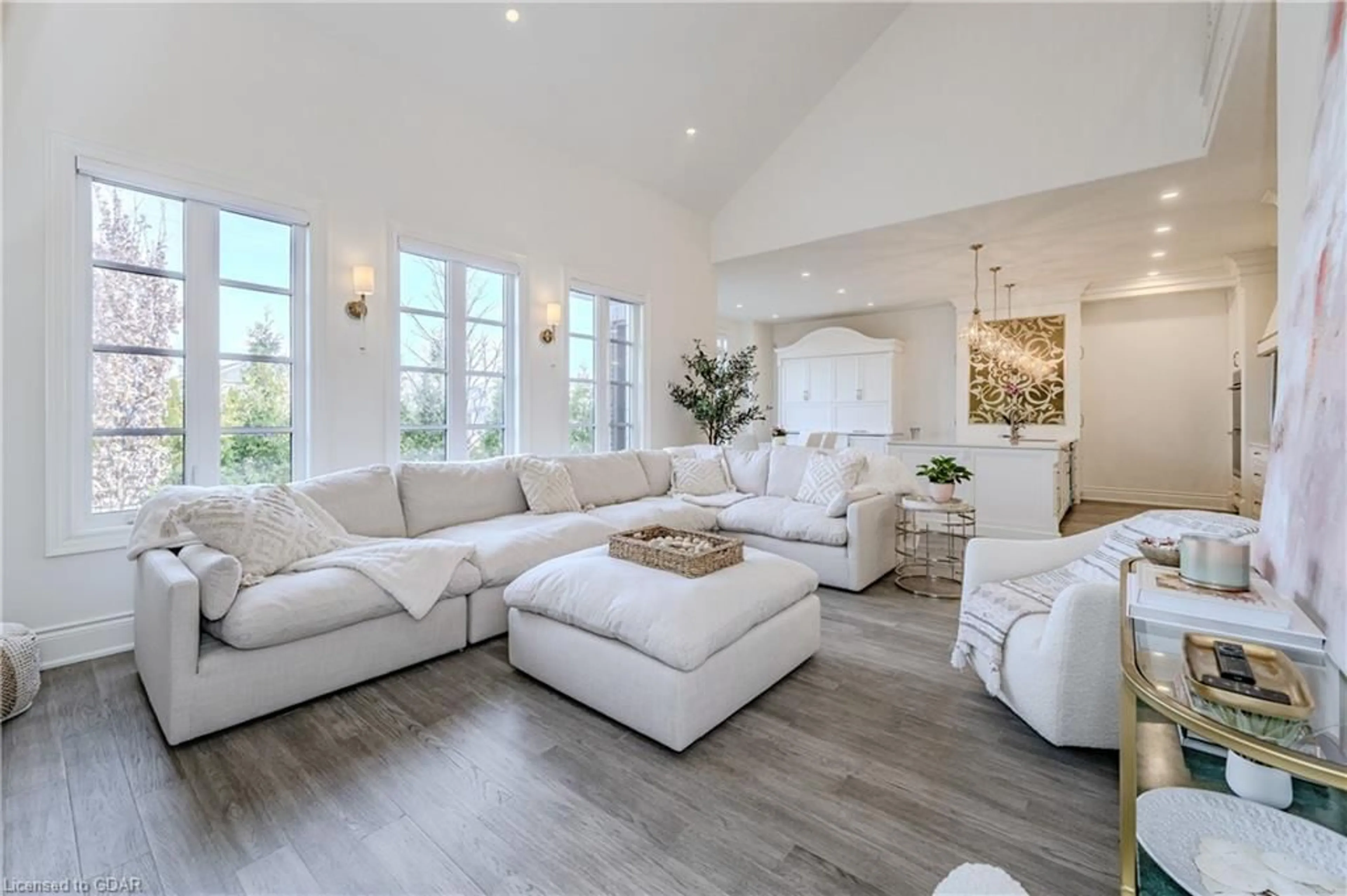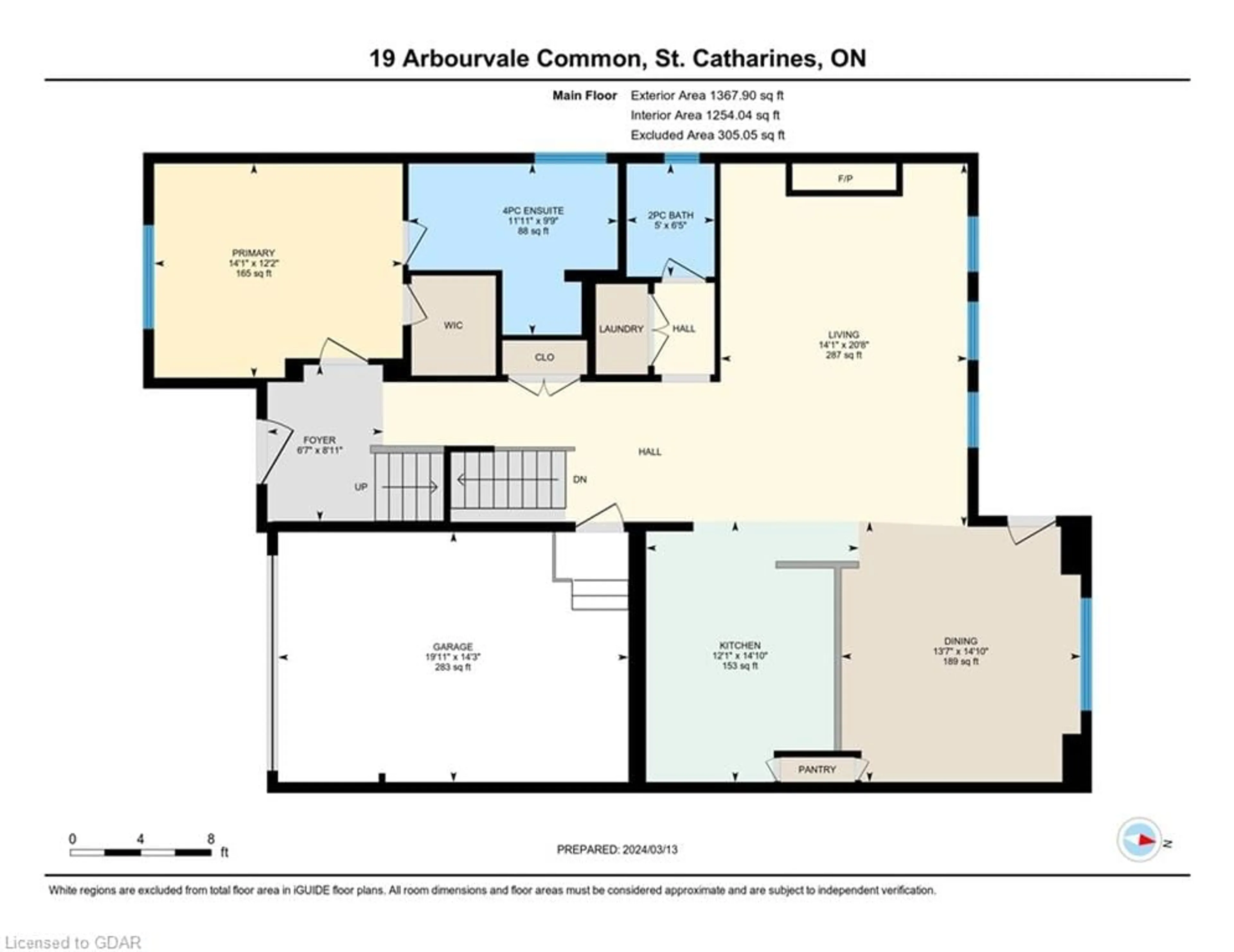19 Arbourvale Common, St. Catharines, Ontario L2T 3B7
Contact us about this property
Highlights
Estimated ValueThis is the price Wahi expects this property to sell for.
The calculation is powered by our Instant Home Value Estimate, which uses current market and property price trends to estimate your home’s value with a 90% accuracy rate.$1,206,000*
Price/Sqft$395/sqft
Days On Market29 days
Est. Mortgage$5,797/mth
Maintenance fees$375/mth
Tax Amount (2024)$8,615/yr
Description
Luxury living like you've never experienced! Welcome to 19 Arbourvale Common, a French chateau inspired townhome perfectly nestled in an exclusive community of luxury homes. Located in the heart of St. Catharines - close to all major amenities, schools, parks, Universities and a quick drive to Niagara Falls. Featuring spacious floor plans, 10 ' soaring ceilings and high-end finishes throughout. Elegant hard surface flooring flows seamlessly into the living room and gourmet kitchen, where top-of-the-line built-in appliances, an oversized island and custom cabinetry await the culinary enthusiast. Oversized windows surround the main living space allowing natural sunlight to flood the main floor. A built-in electric fireplace, 2pc bathroom, main floor laundry and spacious primary bedroom with vaulted ceilings, a walk-in closet and 4pc spa-inspired ensuite are also nestled on this floor. Travel upstairs to find two additional bedrooms, a 3pc bath and huge built-in closets adding for extra storage space. The fully finished basement offers an incredible multi-purpose space, boasting a 4th bedroom, spacious rec room, den, home gym and 3pc bathroom - these extra rooms can be used for recreational purposes, home offices, play spaces for children and so much more! To complete this incredible property is the landscaped backyard with composite deck - enjoy summer nights on your deck while taking in the surrounding community. Added bonuses include Hunter Douglas motorized window treatments and a 1.5 attached garage finished with polyurea granite floors. In fantastic location, in walking distance to multiple schools and parks, a short drive to Brock University, grocery stores, banks, restaurants and easy access to HWY 406 and ON-58. This is more than just a place to call home - it's a lifestyle.
Property Details
Interior
Features
Main Floor
Living Room
6.30 x 4.29Kitchen
4.52 x 3.68Dining Room
4.52 x 4.14Bathroom
2-Piece
Exterior
Features
Parking
Garage spaces 1.5
Garage type -
Other parking spaces 1
Total parking spaces 2
Property History
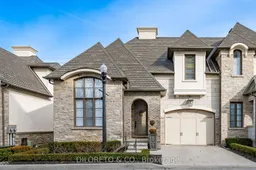 40
40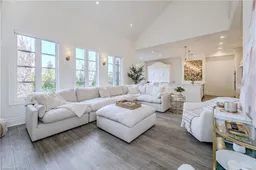 49
49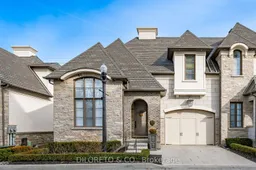 39
39
