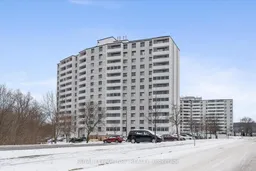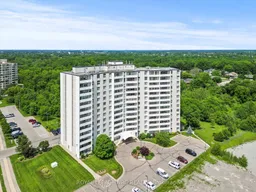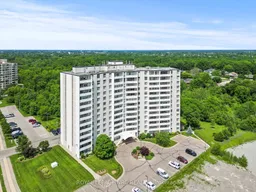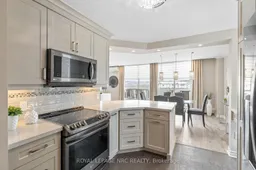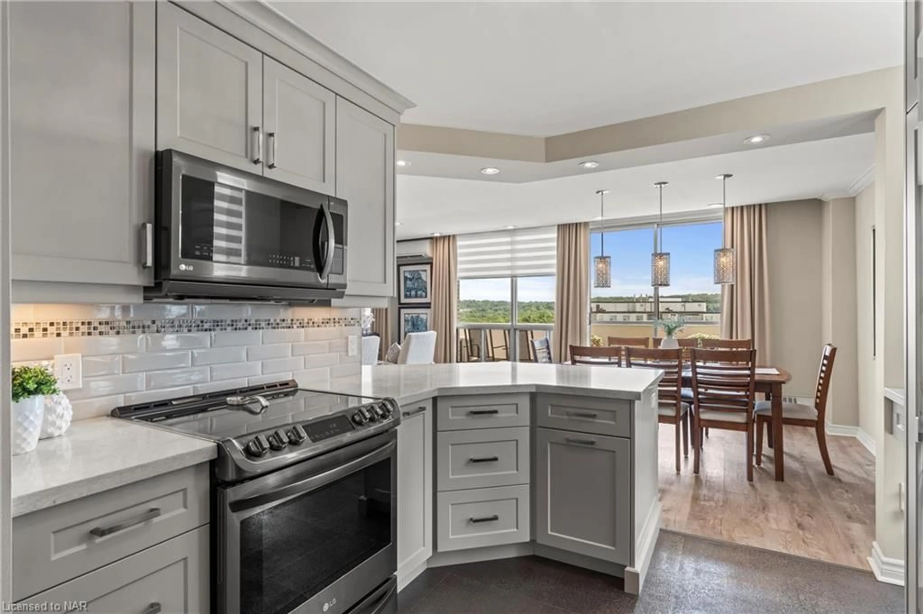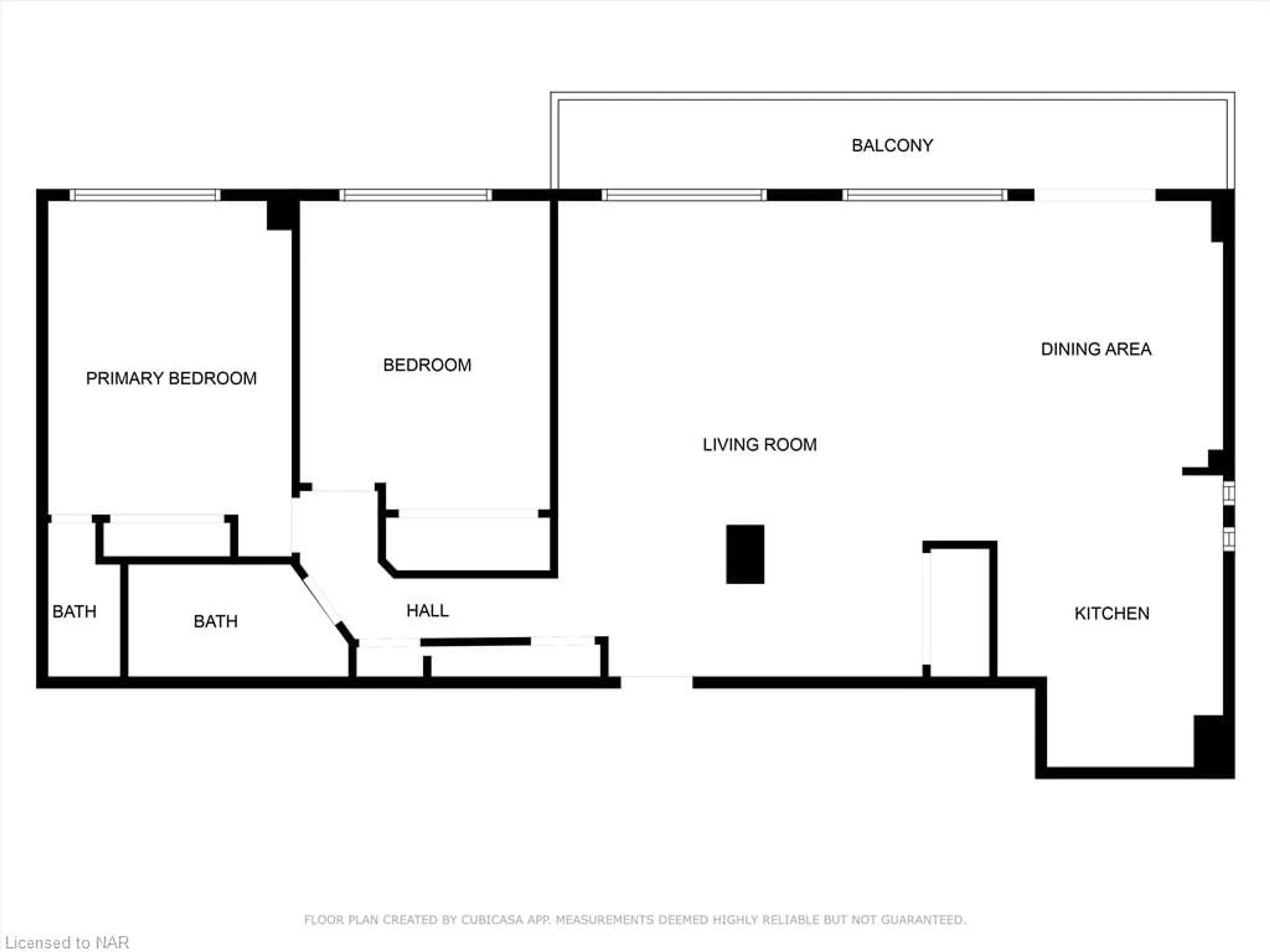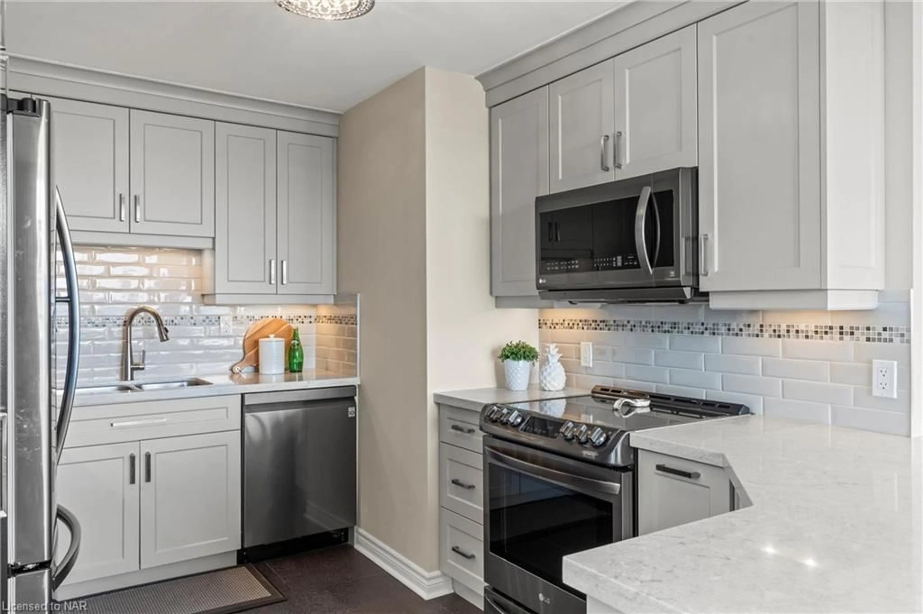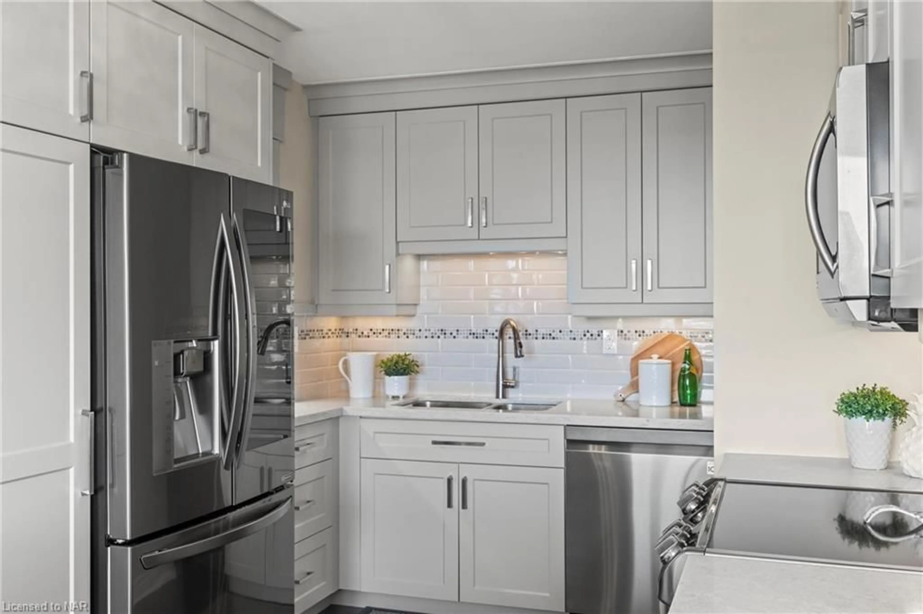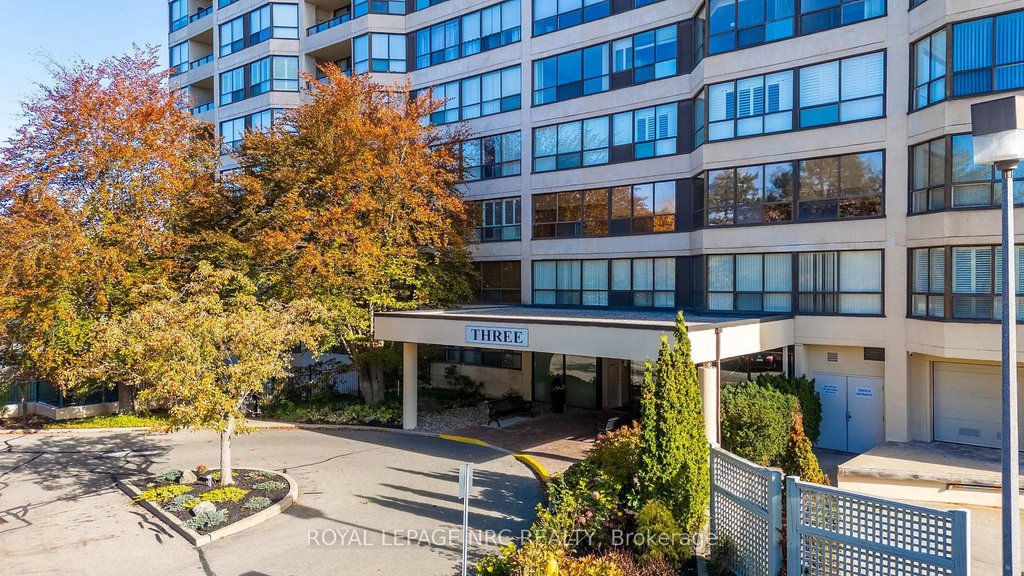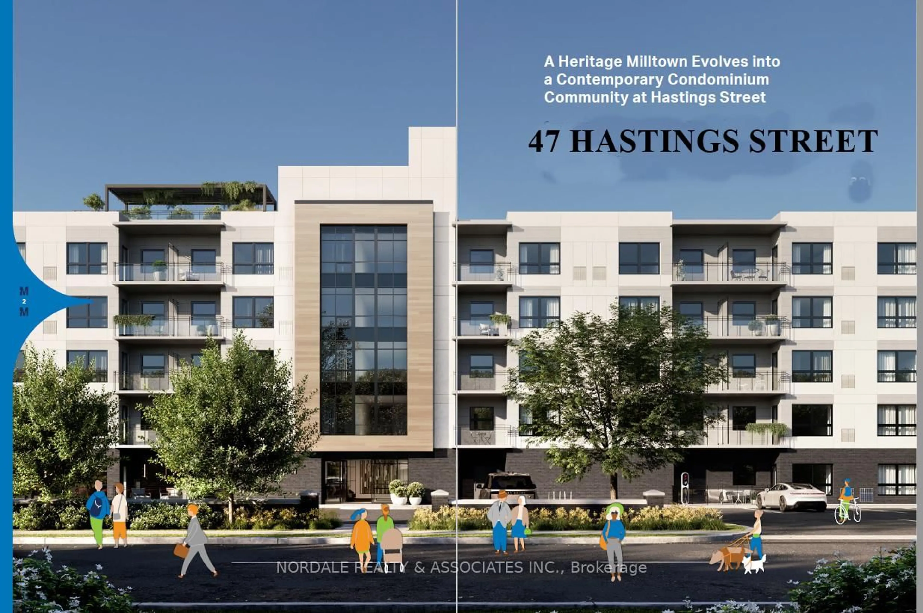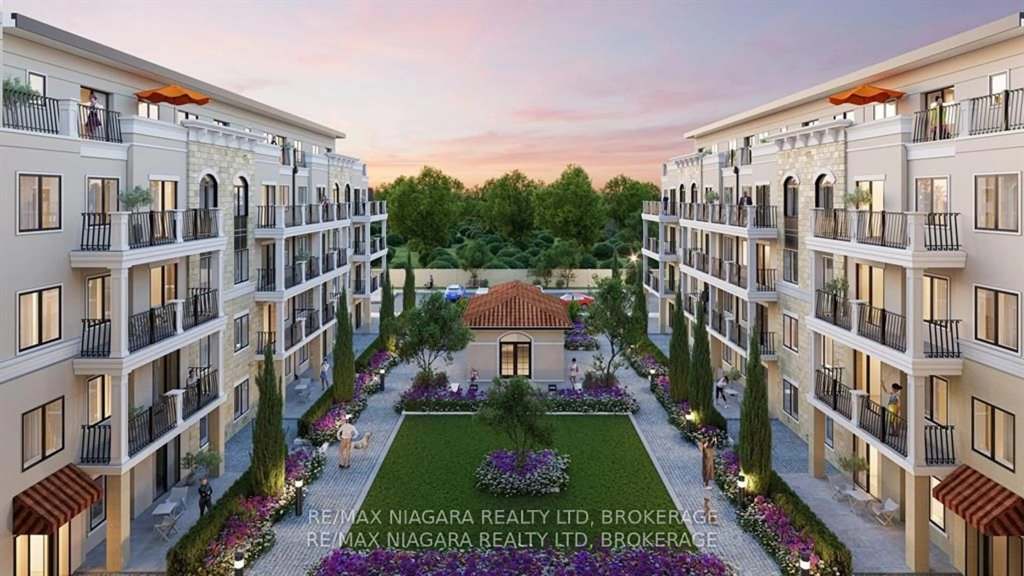15 Towering Heights Blvd #1202, St. Catharines, Ontario L2T 3G7
Contact us about this property
Highlights
Estimated valueThis is the price Wahi expects this property to sell for.
The calculation is powered by our Instant Home Value Estimate, which uses current market and property price trends to estimate your home’s value with a 90% accuracy rate.Not available
Price/Sqft$431/sqft
Monthly cost
Open Calculator
Description
Welcome to unit #1202 in wonderful 15 Towering Heights. Located in a sought after area of South St.Catharines and walking distance from grocery stores, shopping, parks, trails, and much more. The unit is a spacious 2 bedroom and 2 bath (one half bath), that has undergone a complete transformation. The stunning custom kitchen with hard surface counter tops and modern stainless steel appliances has lots of cabinet space for all your needs. With a beautiful back splash and under cabinet lighting you will truly be impressed. Both bedrooms are quite spacious. The primary has the addition of a 2 piece en-suite for convenience while the second large bedroom has also been utilized as an office area with custom cabinetry and well thought out design. The front entrance adds an elegant entry way, with the practical touch of bench seating, shoe storage and more. Two ductless split units were also installed to ensure your comfort in every season. A fantastic unit you don’t want to miss.
Property Details
Interior
Features
Main Floor
Bedroom
4.14 x 3.43Bedroom
4.09 x 3.15Bathroom
2.62 x 1.503-Piece
Living Room
6.10 x 4.98Exterior
Features
Parking
Garage spaces -
Garage type -
Total parking spaces 2
Condo Details
Amenities
Barbecue, Elevator(s), Fitness Center, Game Room, Library, Party Room
Inclusions
Property History
