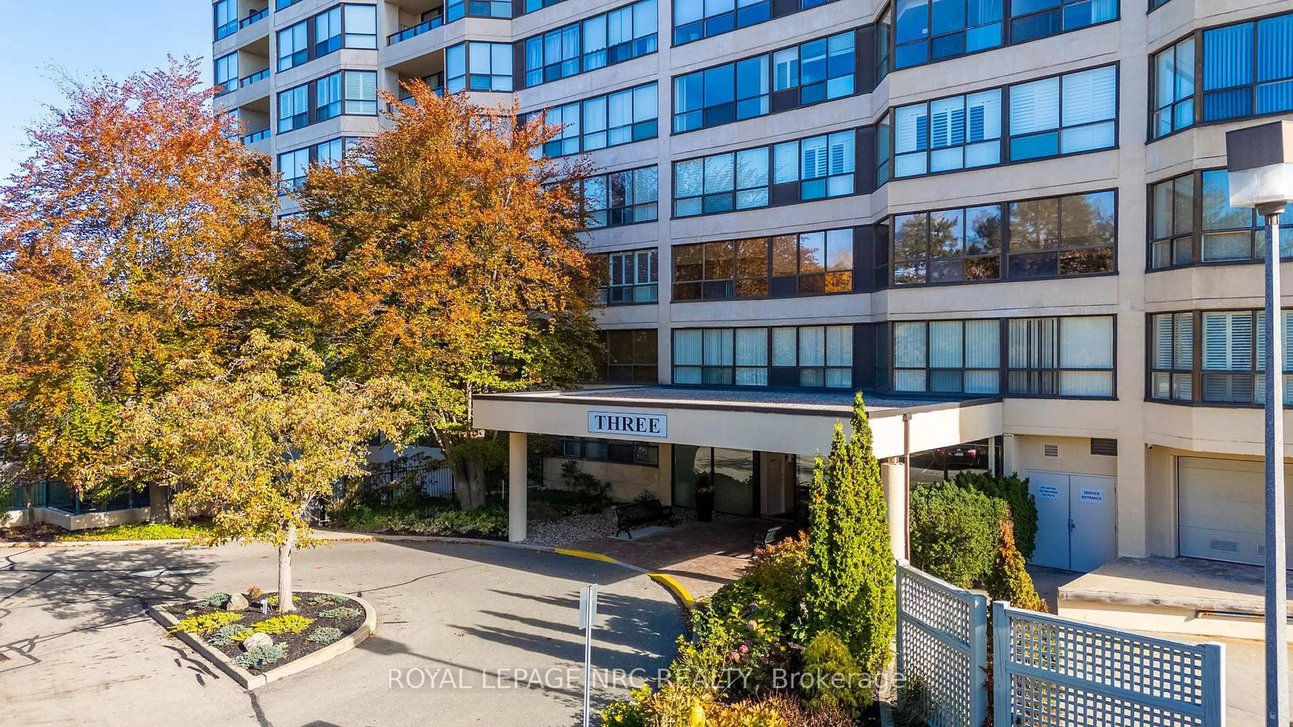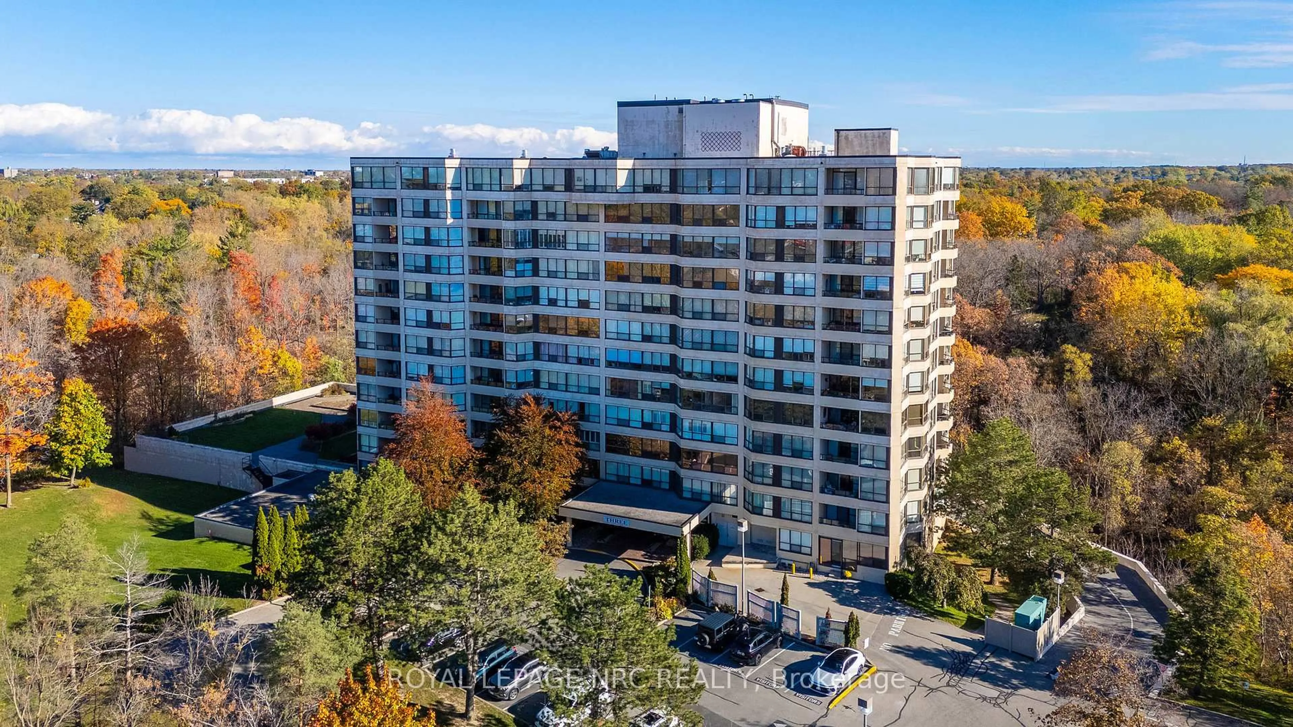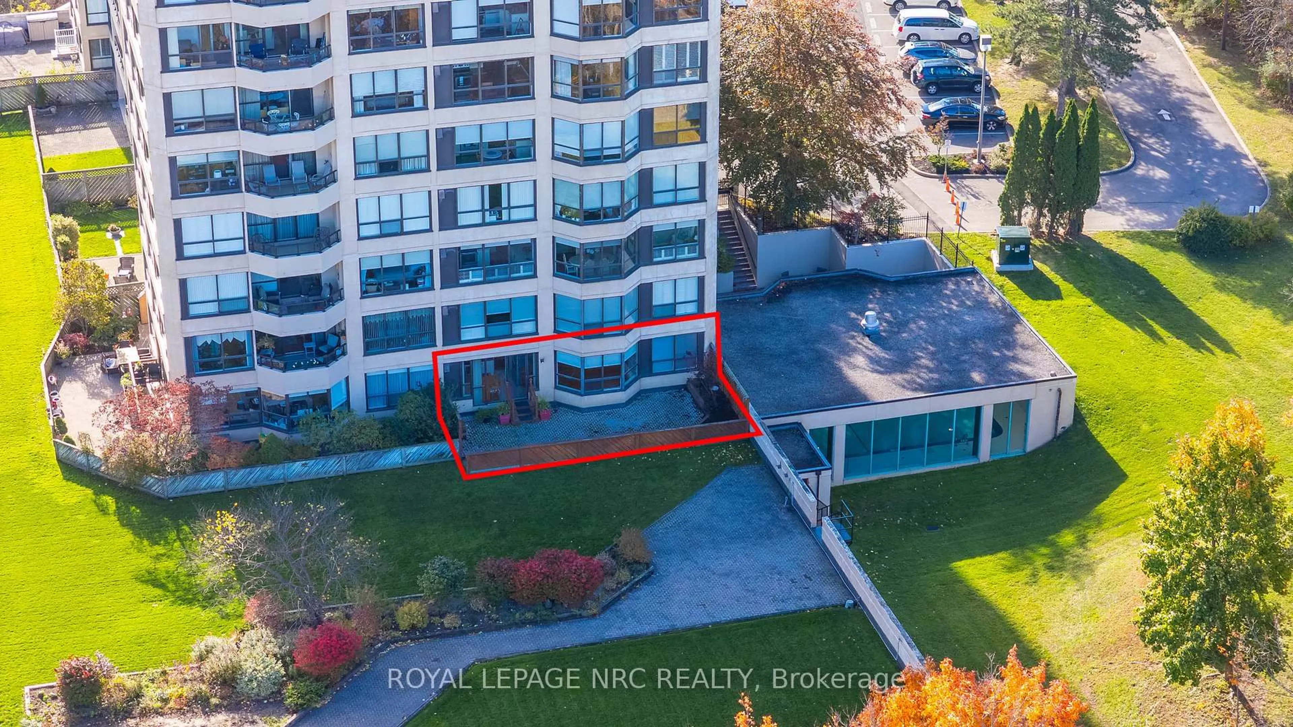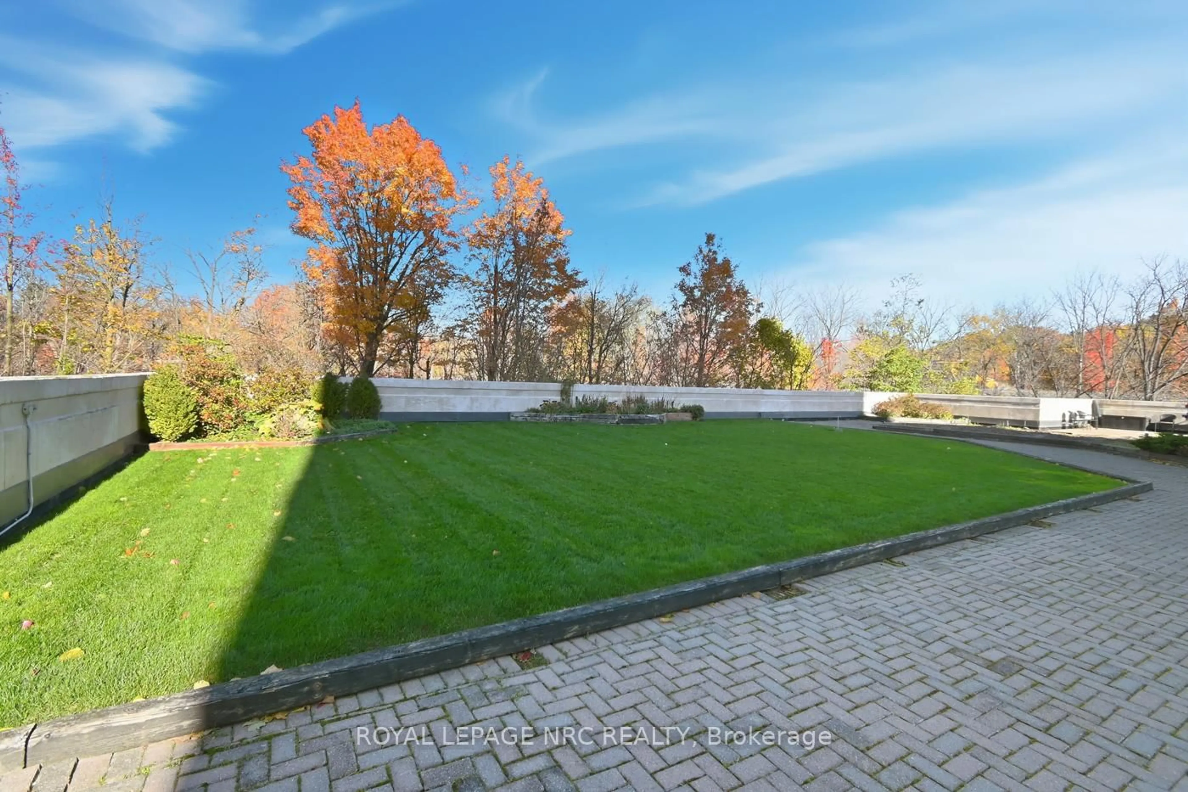3 Towering Heights Blvd #102, St. Catharines, Ontario L2T 4A4
Contact us about this property
Highlights
Estimated valueThis is the price Wahi expects this property to sell for.
The calculation is powered by our Instant Home Value Estimate, which uses current market and property price trends to estimate your home’s value with a 90% accuracy rate.Not available
Price/Sqft$318/sqft
Monthly cost
Open Calculator
Description
LUXURY GROUND FLOOR CORNER SUITE WITH PRIVATE PATIO AND GARDEN ACCESS, Welcome to this rare offering at Southgate 3 Towering Heights! This main floor corner suite boasts a spacious 1,420 sq. ft. of carpet-free living, perfectly blending the ease of condominium life with the tranquility of a private outdoor space. Step inside the large entrance foyer and discover an open-concept design bathed in natural light streaming through its many windows. The functional kitchen features Corian countertops and roll-out cabinets for easy access, with a convenient doorway leading directly to your large, private patio and garden, which backs onto peaceful green space. Imagine enjoying your morning coffee or dining al fresco in your own secluded retreat! This unit offers two bedrooms, two bathrooms and a den/office/tv room c/w lovely French Doors. The floors throughout feature elegant hardwood, complemented by tile in the bathrooms and foyer. The primary bedroom is a luxurious sanctuary, complete with dual closets and built-in organizers, leading to a spa-like ensuite bathroom featuring a relaxing soaker tub and a separate walk-in shower. The large second bedroom has a double closet c/w organizer and easy access to the second full bathroom. For added convenience, a stackable washer and dryer are included in the in-suite laundry. Life at Towering Heights is complemented by a fantastic array of amenities, including an indoor pool, whirlpool, sauna, exercise room, outdoor BBQ area, lounge, party room, library, and billiards room. Its central location offers quick access to downtown, excellent shopping, Brock University, and major highways 406 & QEW. Don't miss this unique opportunity to enjoy maintenance-free condo living combined with the luxury of a private garden oasis. Two underground parking spots are included with the unit. Book your private viewing today!
Property Details
Interior
Features
Ground Floor
Living
4.53 x 9.27Office
2.67 x 3.33Kitchen
3.05 x 4.2Dining
4.19 x 4.13Exterior
Features
Parking
Garage spaces 2
Garage type Underground
Other parking spaces 0
Total parking spaces 2
Condo Details
Amenities
Exercise Room, Games Room, Indoor Pool, Community BBQ, Elevator, Party/Meeting Room
Inclusions
Property History
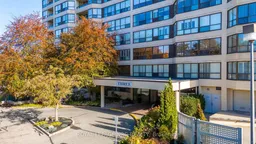 46
46
