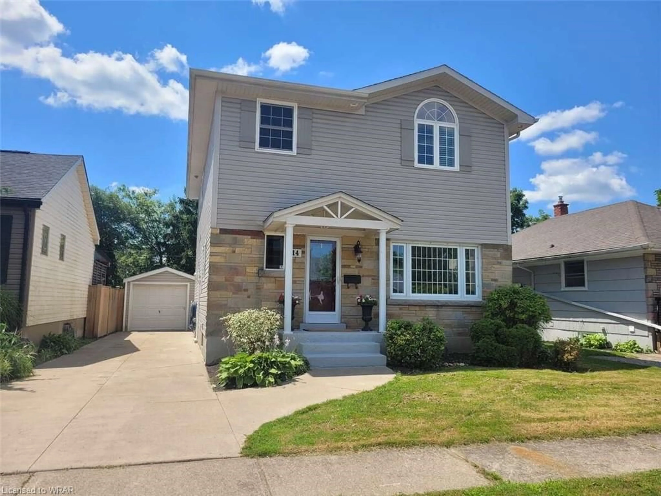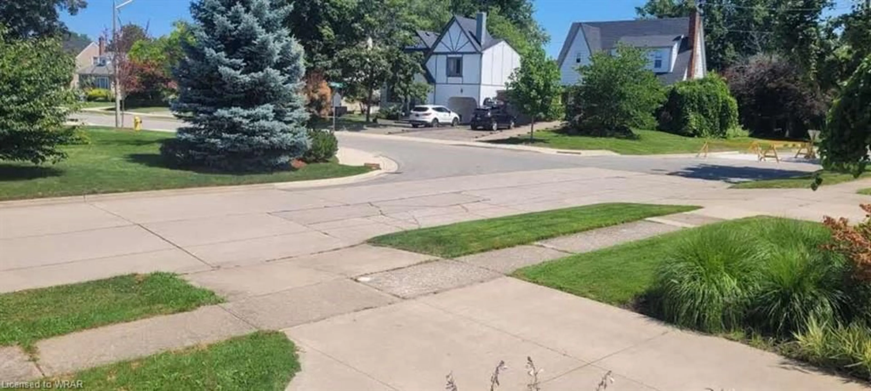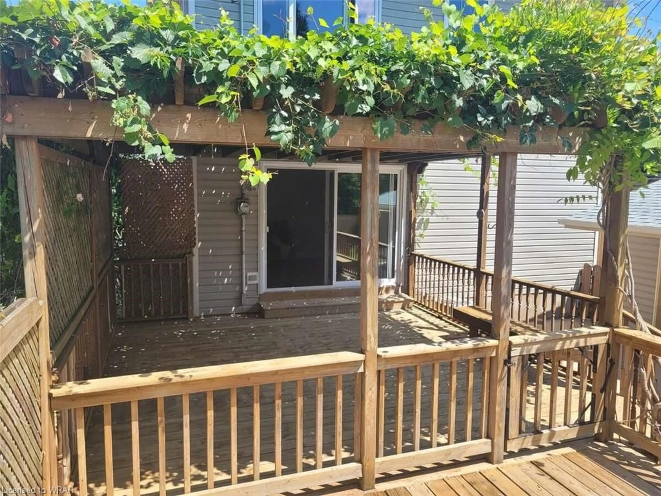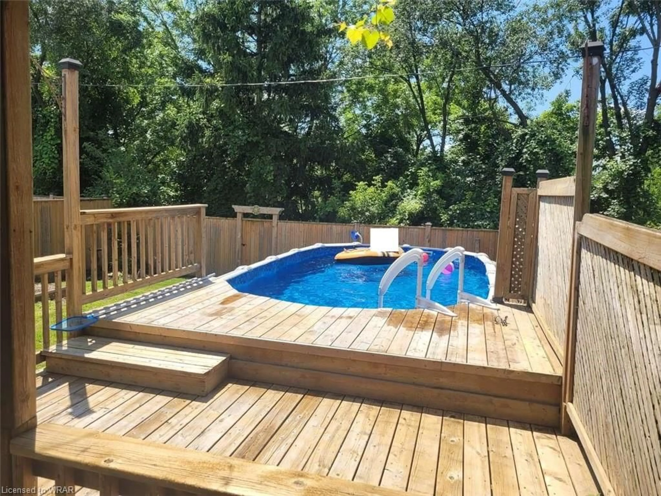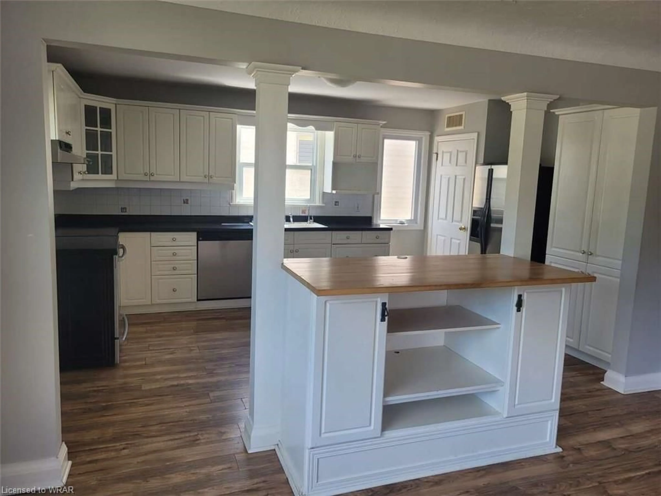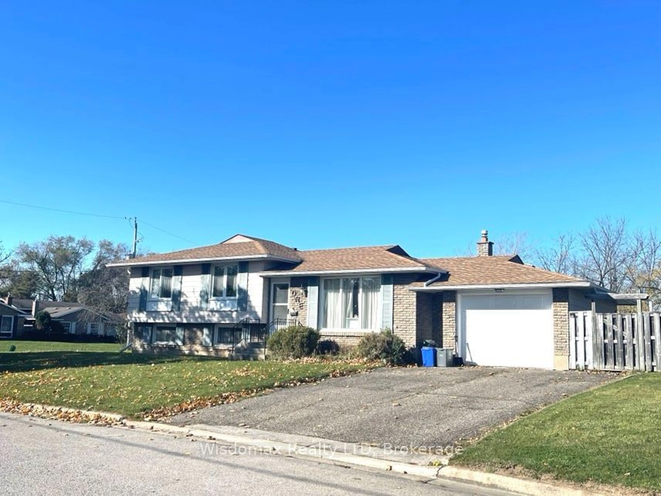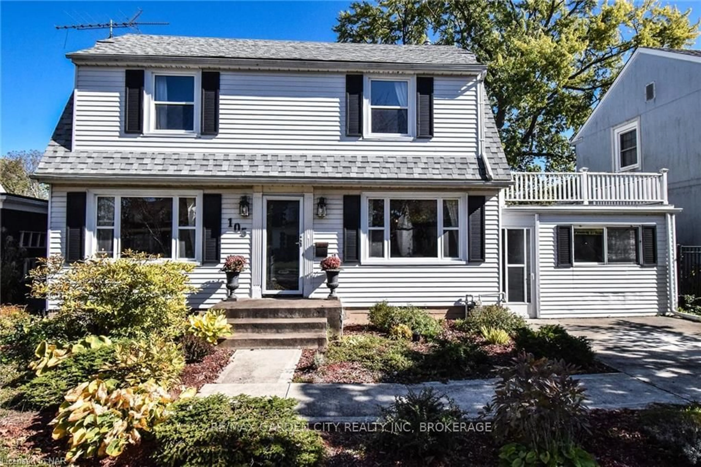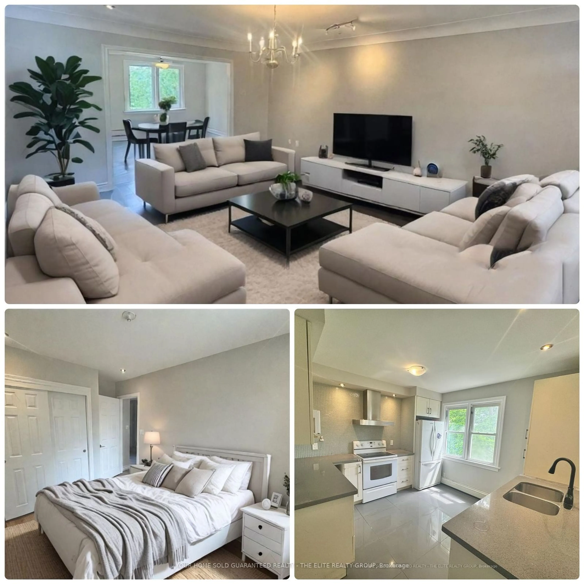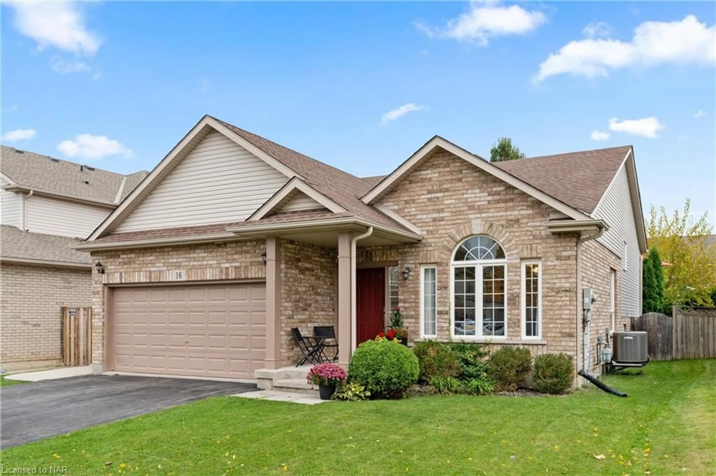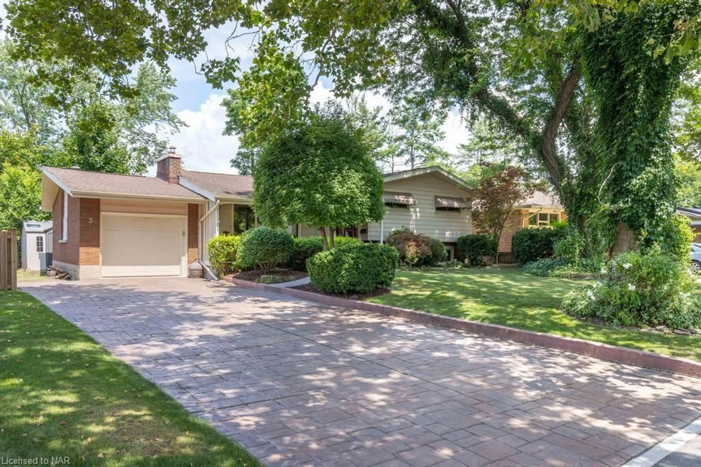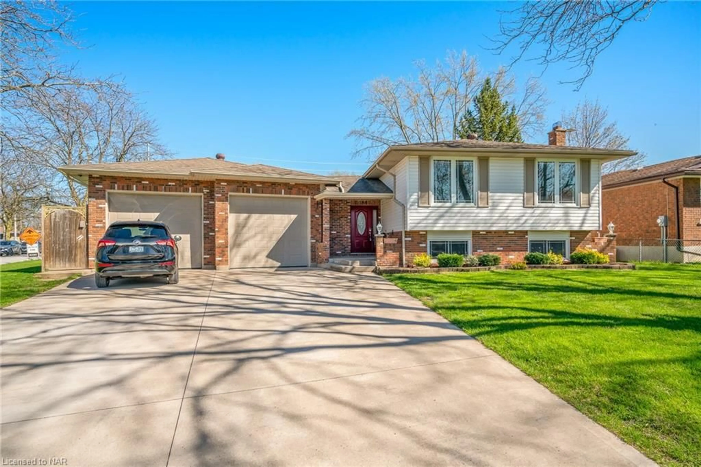14 Cliff Rd, St. Catharines, Ontario L2R 3W1
Contact us about this property
Highlights
Estimated ValueThis is the price Wahi expects this property to sell for.
The calculation is powered by our Instant Home Value Estimate, which uses current market and property price trends to estimate your home’s value with a 90% accuracy rate.Not available
Price/Sqft$233/sqft
Est. Mortgage$3,002/mo
Tax Amount (2023)$5,489/yr
Days On Market155 days
Description
For more information, please see brochure below. Large, sunny old Glenridge family home with no rear neighbors and forest views. 3000 sq/ft finished living space including 1000 sq/ft basement in-law suite. House was completely remodeled by a prominent local builder 24 years ago to live in. Well maintained and cared for. Sits on a quiet residential street, with good schools, buses and Burgoyne Woods minutes away. The ground level features a large open kitchen/living room area, full bathroom, small office and a separate living room opening to a private south-facing back deck and pool. On the second level, there are 4 spacious bedrooms, full bathroom with double sinks and modern laundry facilities. The master bedroom features a vaulted ceiling and cathedral window for exceptional roominess and lighting. The two-bedroom basement in-law suite has private separate entrance, kitchen, washroom, shower/laundry. Private backyard features large deck, mature trees, 6x6 post fence (2018), pool with replacement liner (2019). High-efficiency Lennox furnace with inbuilt humidifier (2018) (no lease agreement to pay). Roof replaced in 2018. The driveway can fit 3 cars, and there is ample street parking. Single car garage features lights and power and could be used as a workshop. Many happy memories made in this home.
Property Details
Interior
Features
Main Floor
Kitchen/Dining Room
6.15 x 3.96Bathroom
2.74 x 1.834-Piece
Living Room
6.45 x 4.70Bedroom Primary
3.84 x 4.37Exterior
Features
Parking
Garage spaces 1
Garage type -
Other parking spaces 3
Total parking spaces 4

