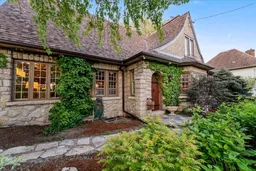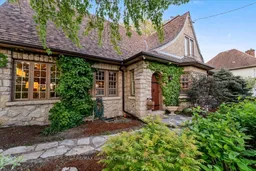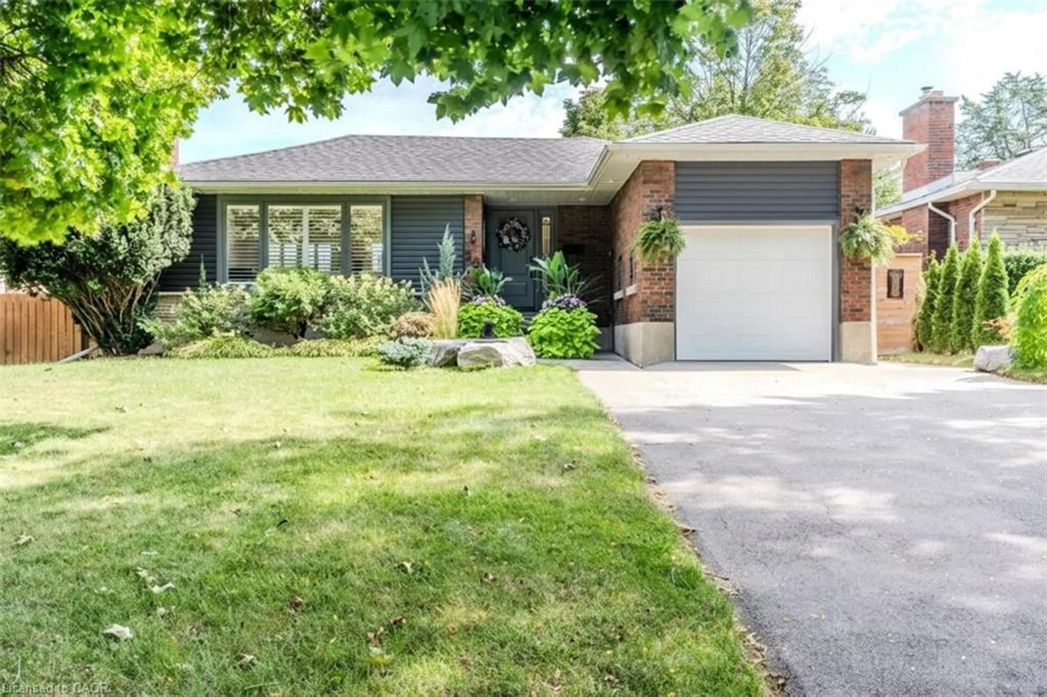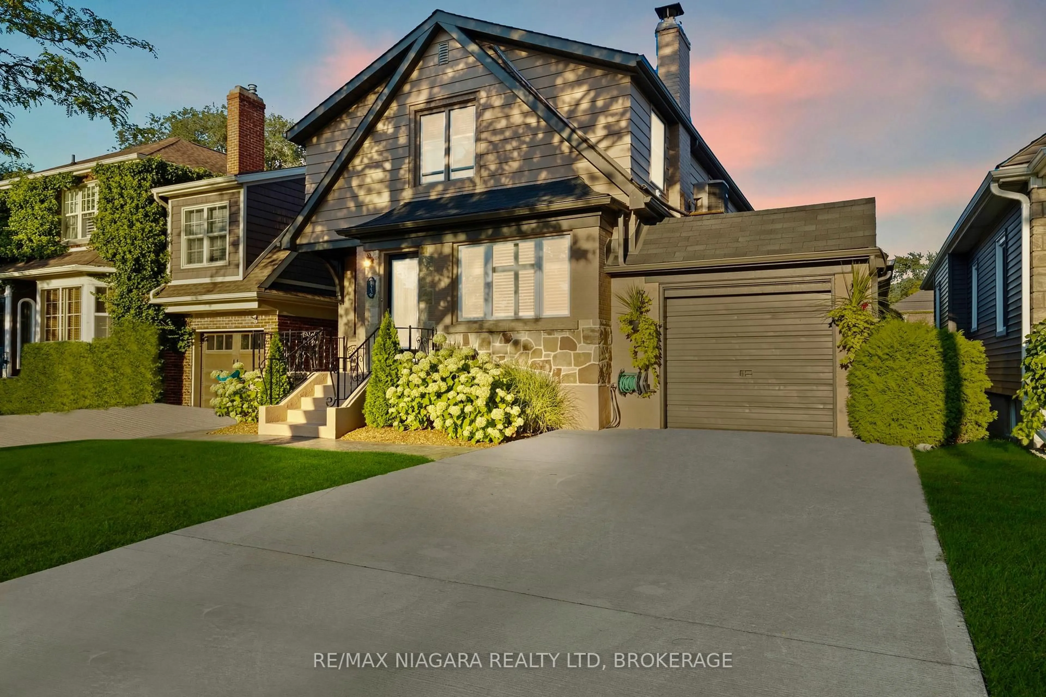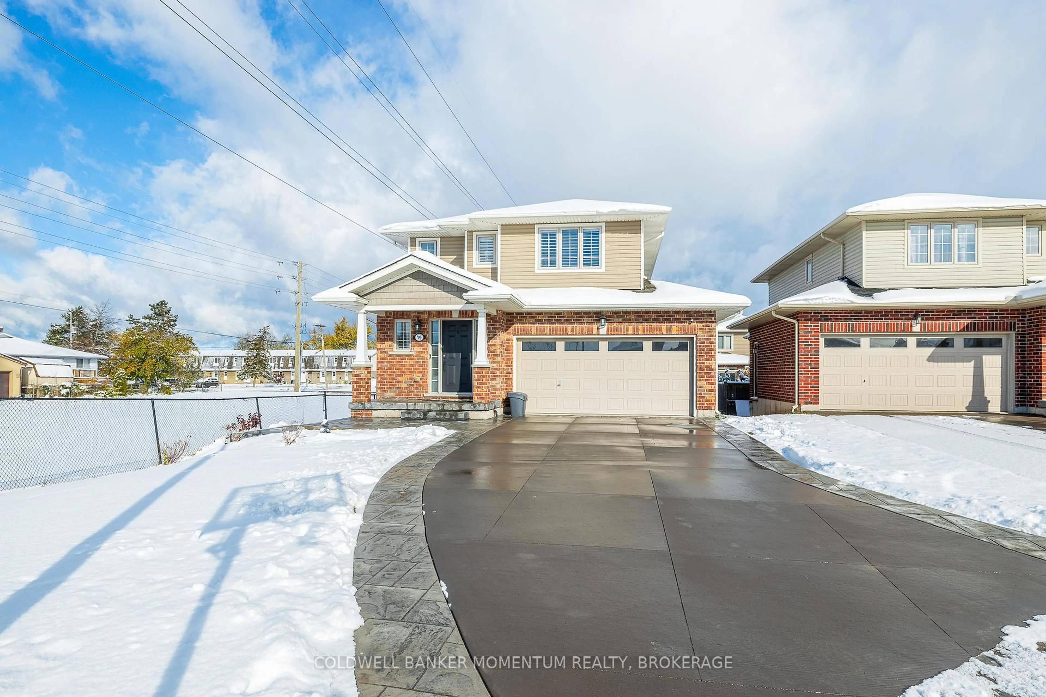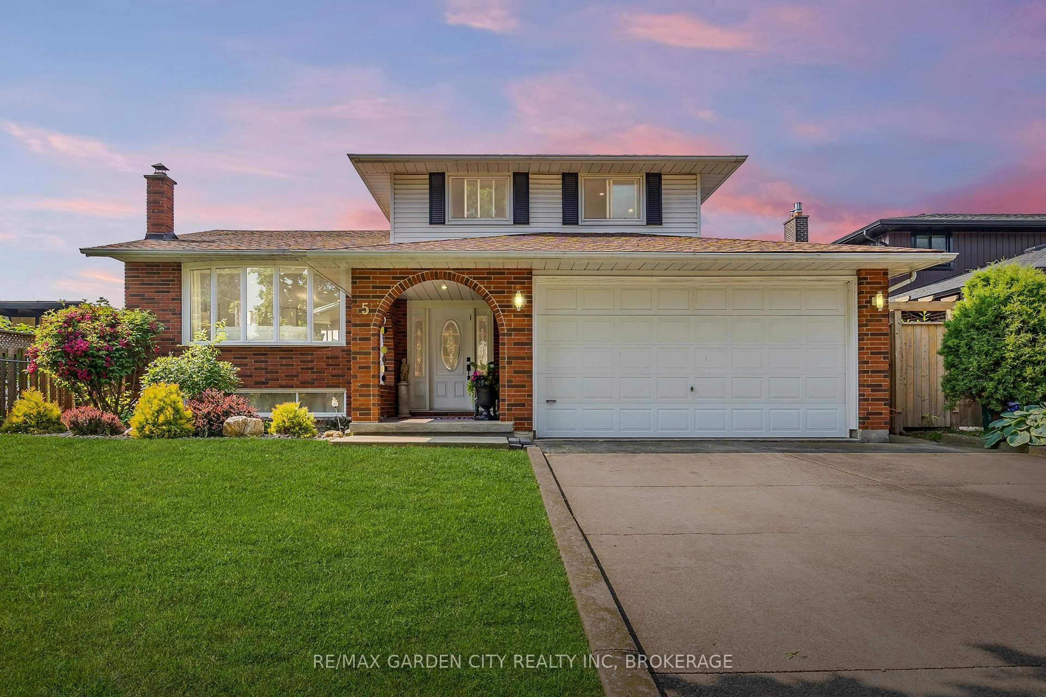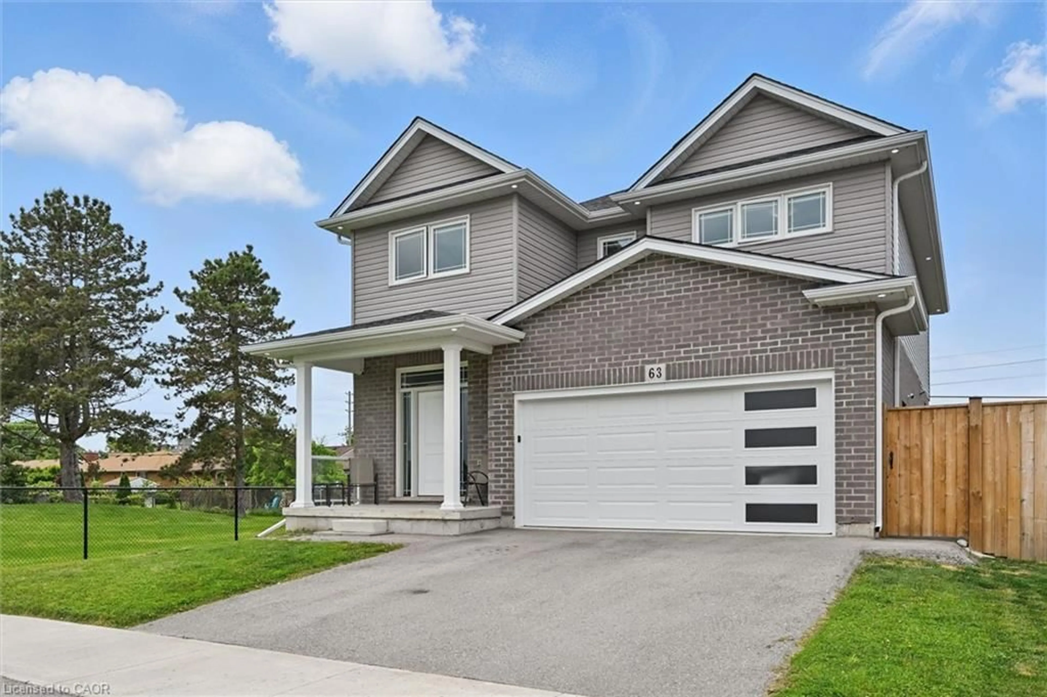Escape the big city, without compromise.Theres a moment, as you drive into Old Glenridge, when the noise of the city fades and something else takes over: calm, charm, and character.Welcome to Glenstone Cottage, a historic 1926 stone home nestled just 60 minutes from Toronto, yet a world away in lifestyle. Timeless architecture meets modern elegance Beamed ceilings, vintage wood floors Storybook sunroom with fireplace + Dutch door Private gardens, pond, and waterfall Yoga loft in the vaulted primary suite...and so much moreImagine waking up to sounds of songbirds, walking to the theatre or a short drive to a vineyard for lunch or a day of golf, then winding down by your waterfall pond with a glass of Niagara red in hand.All within minutes of downtown St. Catharines, steps to golf, and a 1 min drive to hwy with a short ride back to Bay Street (if you must).Now, that's what I call a lifestyle. Glenstone Cottage is more than a home, it's a piece of Niagara's soul. Upgrades Include:2018: Installed high-efficiency combo boiler (Reliance)2023: Electrical/lighting upgrades (Kraun): Exterior security & ambient landscape lighting, pot lights in owners suite, upper hall, & 2nd bedroom; new kitchen outlets & dimmers, outlet for future island, full knob-and-tube clearance. HVAC replaced & maintained (Williams); new washer (Nickersons); windows replaced in dining (Glenridge), sunroom (pond), & middle spare room. Exterior painted, high-end carpet in owner's suite (MacNamara & Reynolds).20232024: Roof replaced incl. covered eaves/downspouts (Dykstra)2024: Irrigation system & pond pump (All Green); new kitchen sink/faucet; new laundry tub; 3 fence panels added; flagstone porch/pathway; new screen doors (side & studio).Ongoing: Trees maintained by Region; fireplaces cleaned/inspected (Stellas); monitored security system (Alliance).
