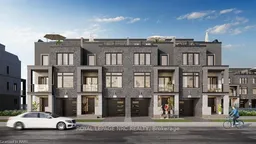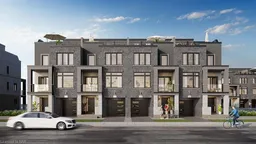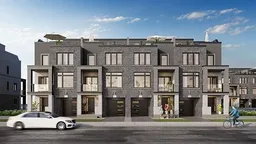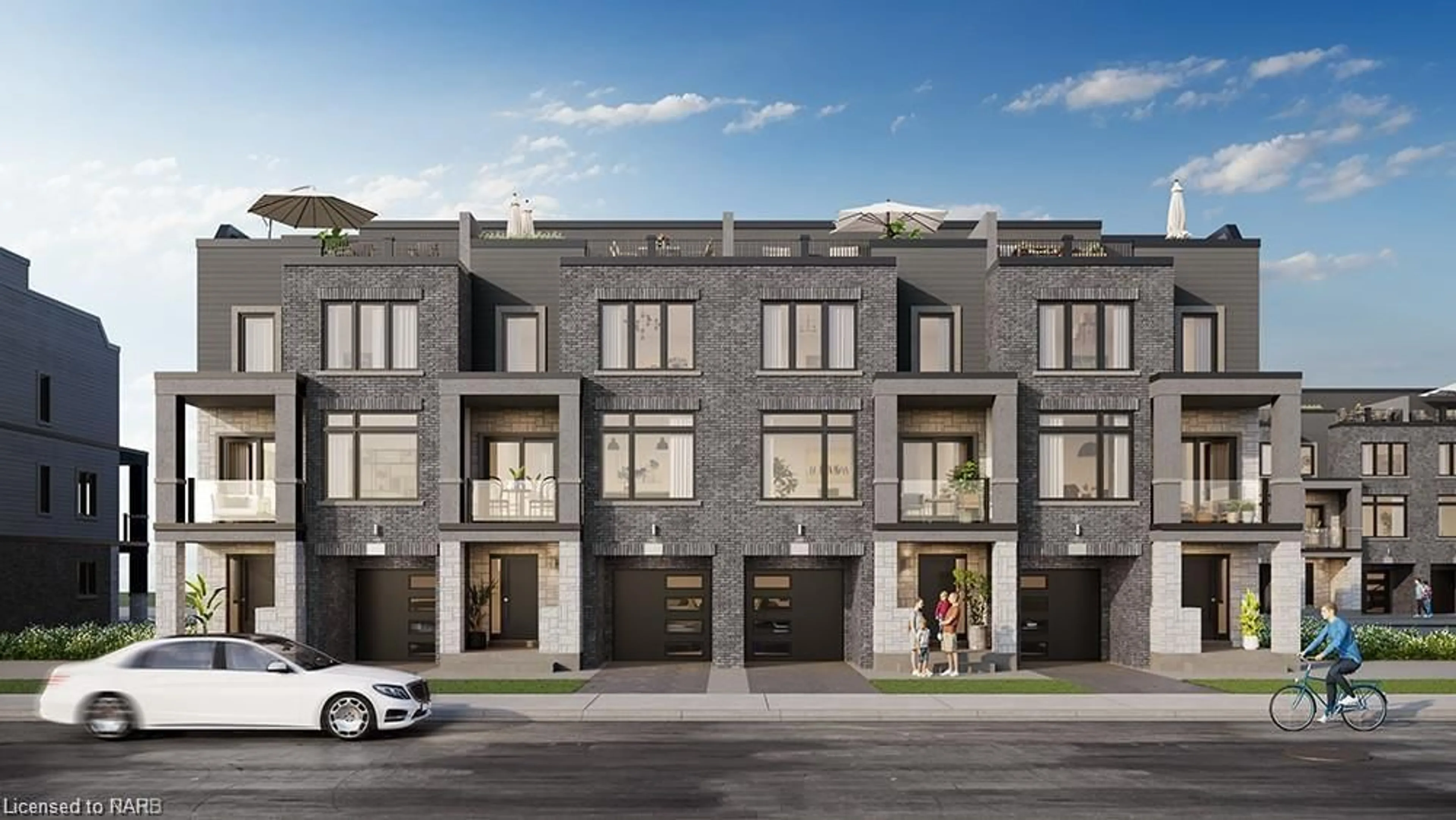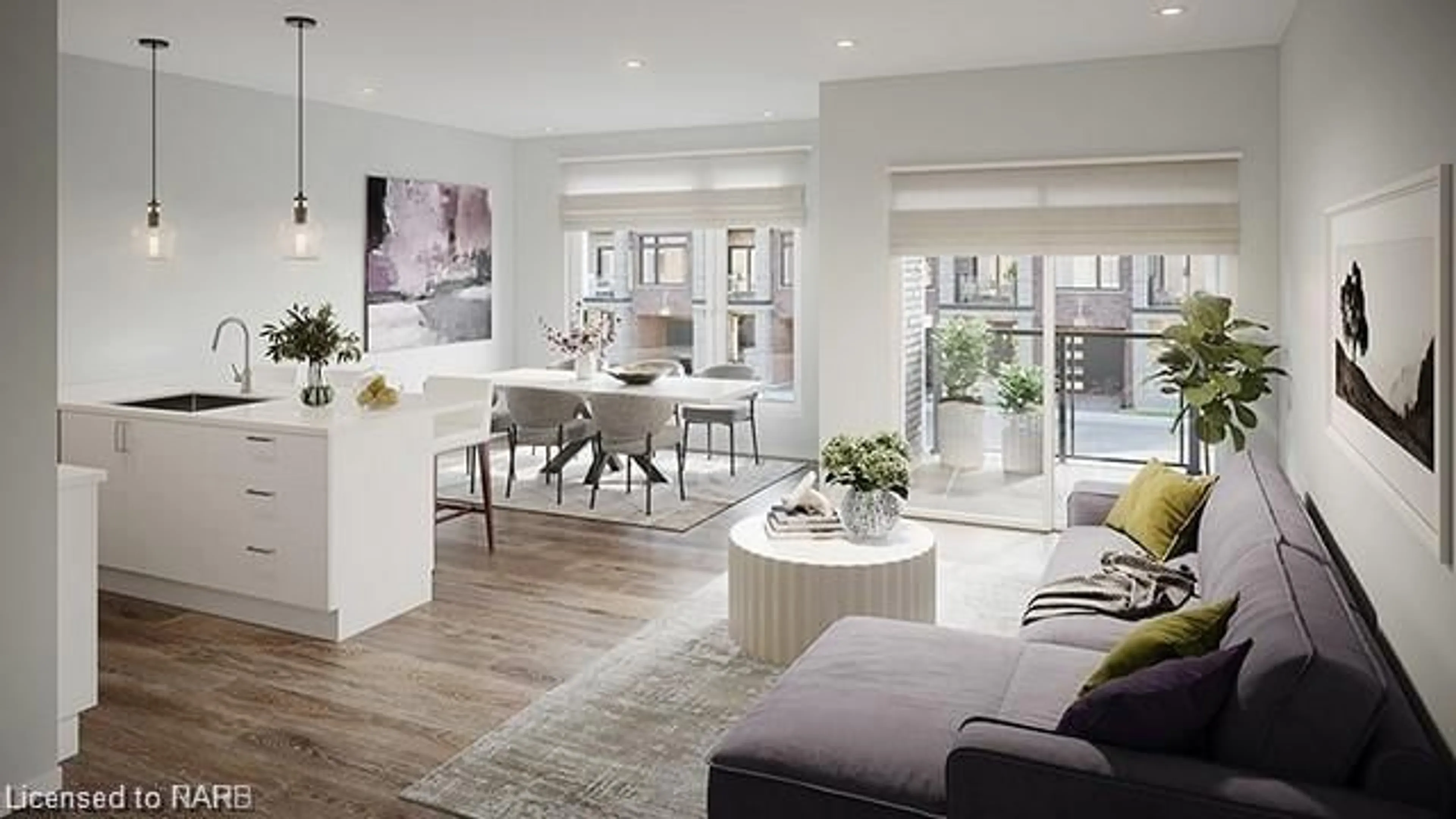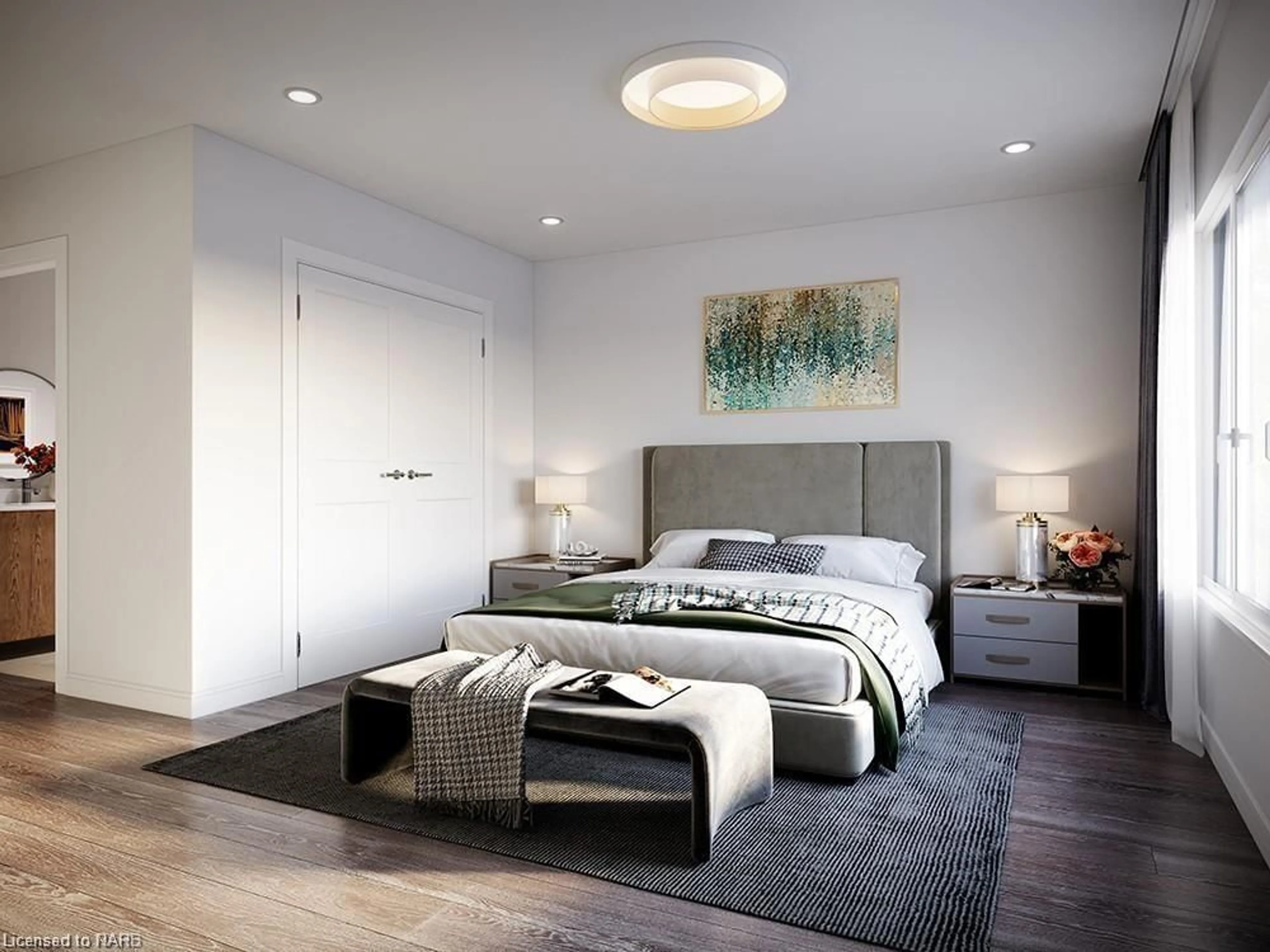294 Vine St #58, St. Catharines, Ontario L2M 4T3
Contact us about this property
Highlights
Estimated ValueThis is the price Wahi expects this property to sell for.
The calculation is powered by our Instant Home Value Estimate, which uses current market and property price trends to estimate your home’s value with a 90% accuracy rate.Not available
Price/Sqft$529/sqft
Est. Mortgage$3,264/mo
Maintenance fees$58/mo
Tax Amount (2024)-
Days On Market177 days
Description
******Assignment Sale****** Taxes not yet assessed. Legacy on Vine, an exquisite new condominium development located in the heart of St. Catharines. This brand new, never-lived-in unit offers the perfect blend of modern luxury and convenient urban living. This is an exceptional opportunity to secure a premium property in one of Niagara's most sought-after neighborhoods. This beautiful unit features an open-concept design with a thoughtfully planned layout that maximizes space and natural light. High-quality finishes throughout, including quartz countertops and backsplash in the kitchen, and quartz countertops in the bathrooms. Upgraded Features Include: Oak stairs, handrails, and spindles, air conditioning, 6-piece Whirlpool appliance package, garage door opener with remote, under-cabinet lighting in the kitchen, upgraded baseboards, and a 20 pot light allowance. Pre-installed security system for your peace of mind. The unit comes with a designated parking spot for your convenience. Just minutes away from downtown St. Catharines, shopping, dining, and entertainment options. Easy access to major highways makes commuting a breeze. The development offers a range of amenities designed to enhance your lifestyle,
Property Details
Interior
Features
Main Floor
Living Room
3.53 x 4.95Kitchen
2.44 x 2.59Dining Room
3.51 x 3.43Bathroom
2-Piece
Exterior
Features
Parking
Garage spaces 1
Garage type -
Other parking spaces 1
Total parking spaces 2
Property History
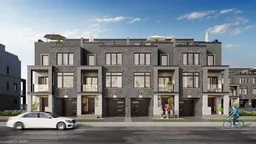 4
4