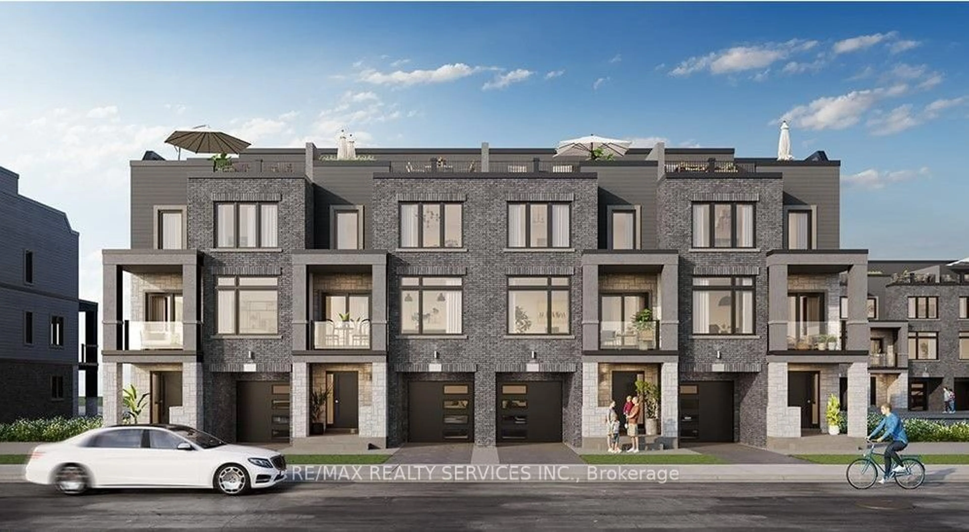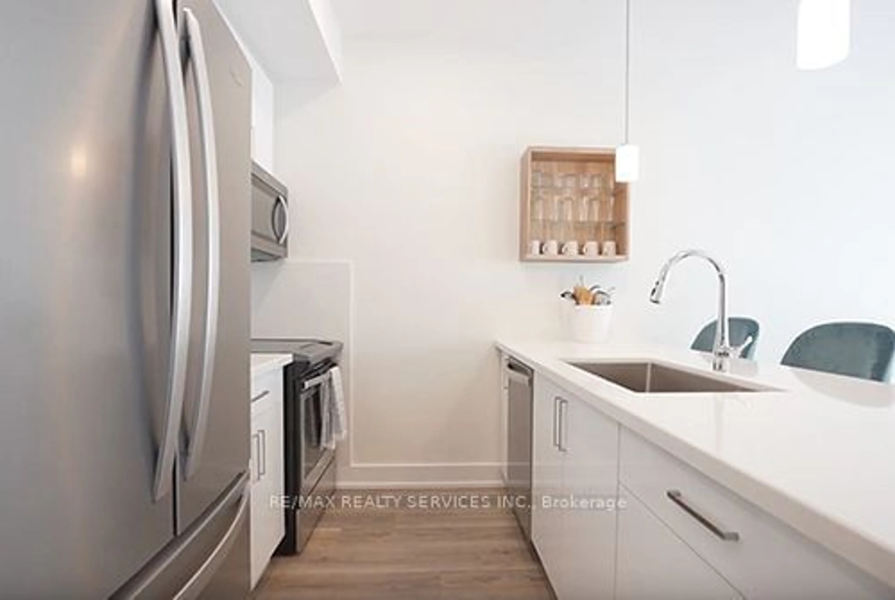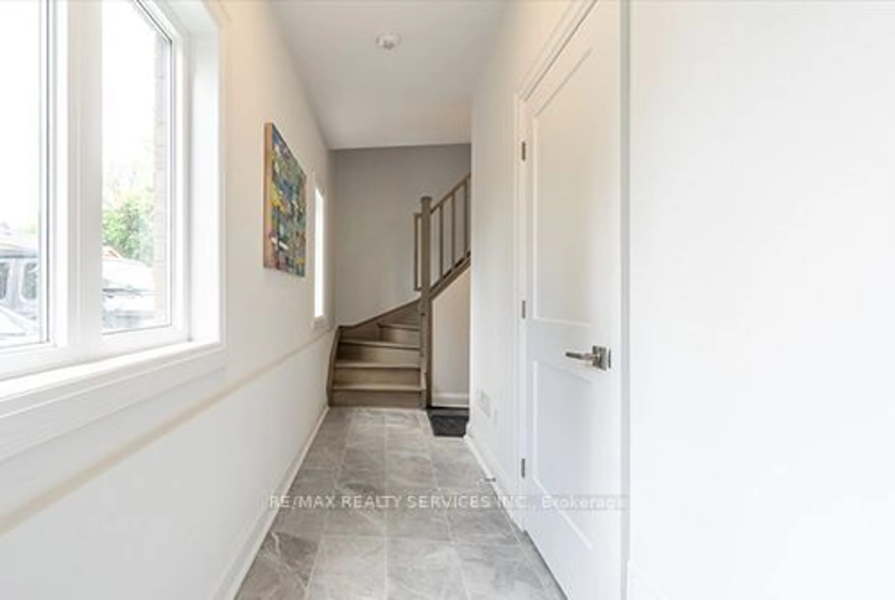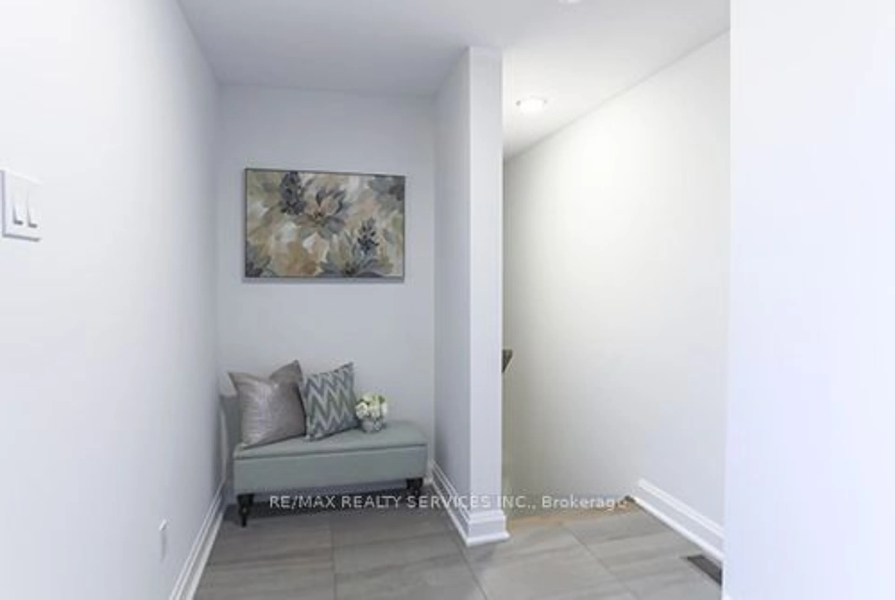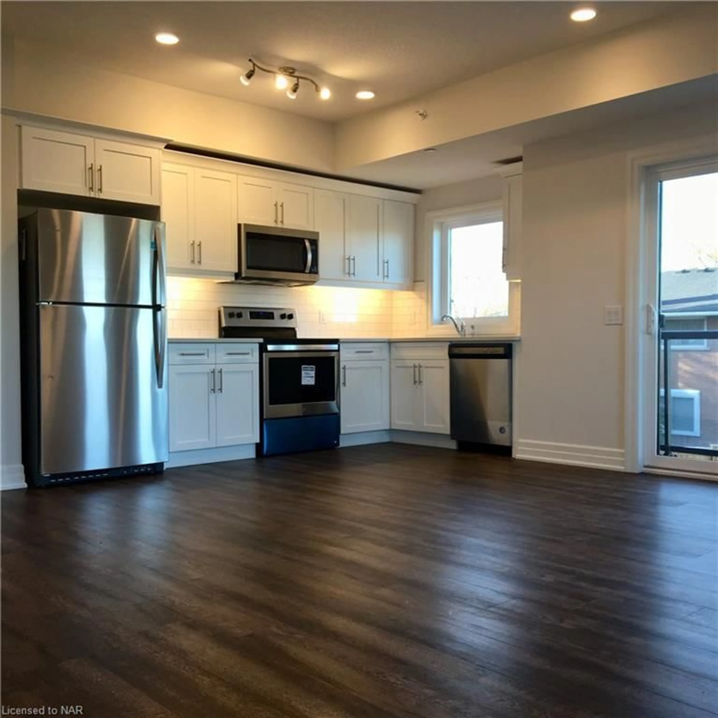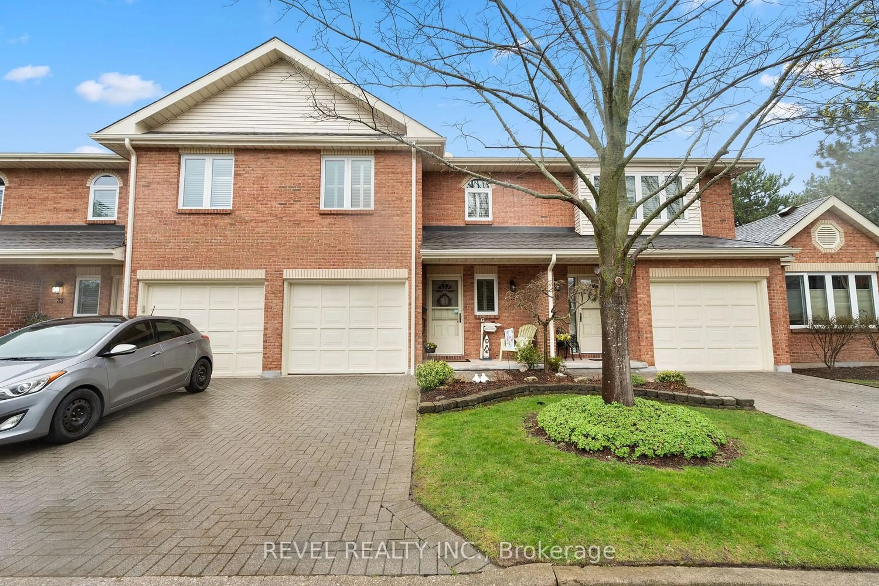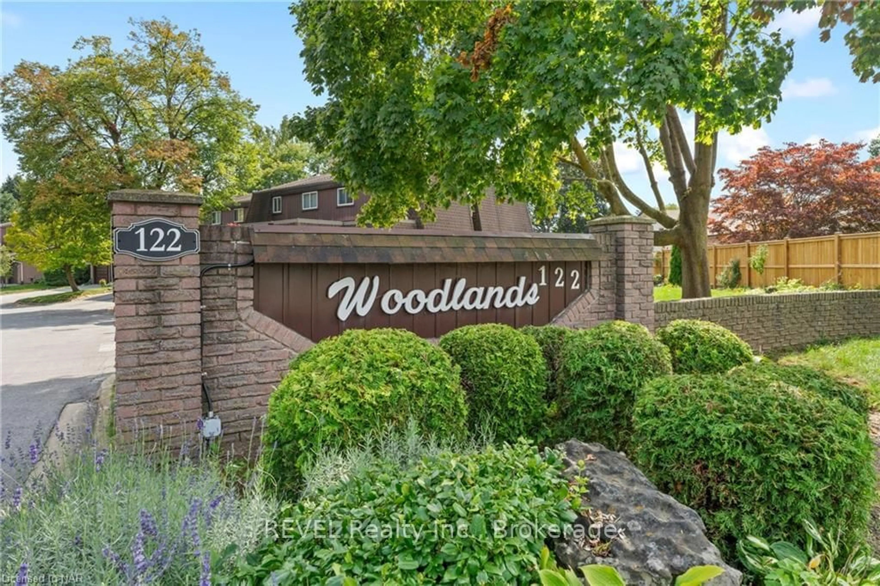294 Vine St #47, St. Catharines, Ontario L2M 4T3
Contact us about this property
Highlights
Estimated ValueThis is the price Wahi expects this property to sell for.
The calculation is powered by our Instant Home Value Estimate, which uses current market and property price trends to estimate your home’s value with a 90% accuracy rate.Not available
Price/Sqft$522/sqft
Est. Mortgage$3,350/mo
Maintenance fees$58/mo
Tax Amount (2024)-
Days On Market125 days
Description
>>>>> Assignment Sale >>>>> Legacy On Vine, A New Condo Development Located In One Of St. Catharines' Original Neighbourhoods Offering A Range Of Amenities Designed To Enhance Your Lifestyle. This Brand New, Never Lived In End Unit Urban Townhome With Open Concept Layout and Contemporagy Finishes Features 2 Generous Bedrooms, Primary With XL Closet And 3pc Ensuite. High-Quality Finishes Throughout Including Quartz Countertops & Backsplash In The Kitchen And Quartz Countertops In The Bathrooms.Relax On Your Roof Top Terrace. Upgraded Features Include: Oak Stairs, Handrails & Spindles, Air Conditioning, 6pc Whirlpool Appliance Package, Garage Door Opener With Remote, Under-Cabinet Lighting In The Kitchen, Upgraded Baseboards & Casings And A 20 Pot Light Allowance. Plus A Pre-installed Internally Monitored Security System. Just Minutes From Downtown St. Catharines, Shopping, Dining And Easy Access To Highways.
Property Details
Interior
Features
Main Floor
Great Rm
3.05 x 4.95Wood Floor
Dining
3.51 x 3.43Wood Floor / Large Window
Kitchen
2.44 x 2.59Wood Floor / Stainless Steel Appl / Quartz Counter
Laundry
1.52 x 1.52Exterior
Features
Parking
Garage spaces 1
Garage type Attached
Other parking spaces 1
Total parking spaces 2
Condo Details
Inclusions

