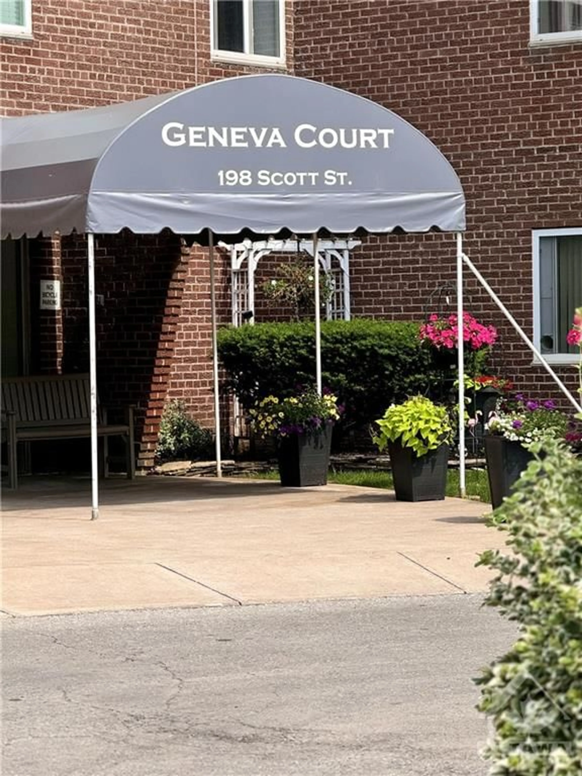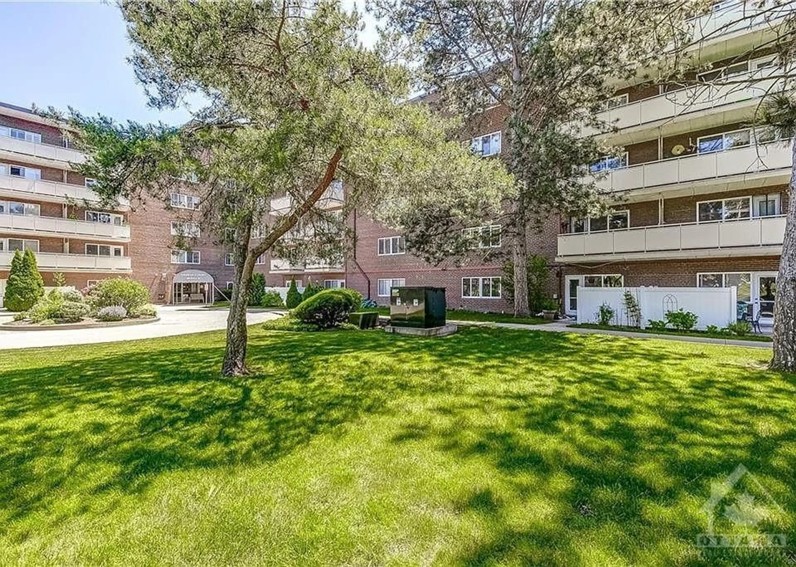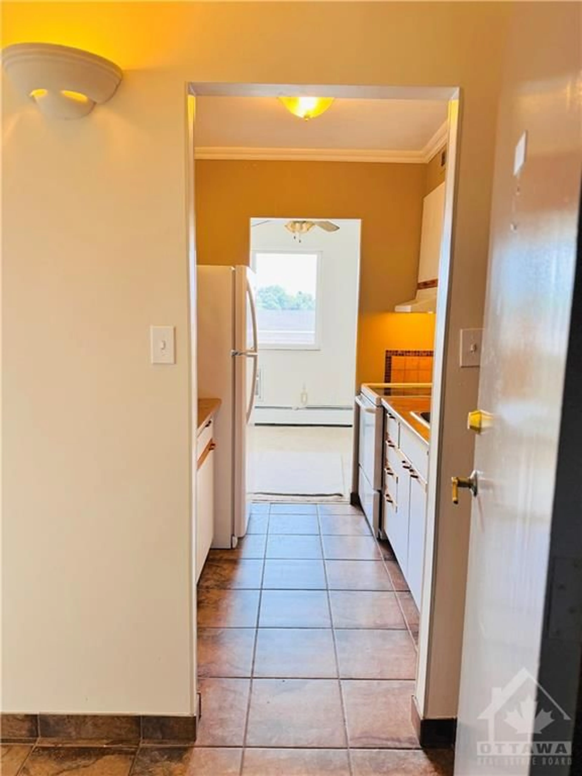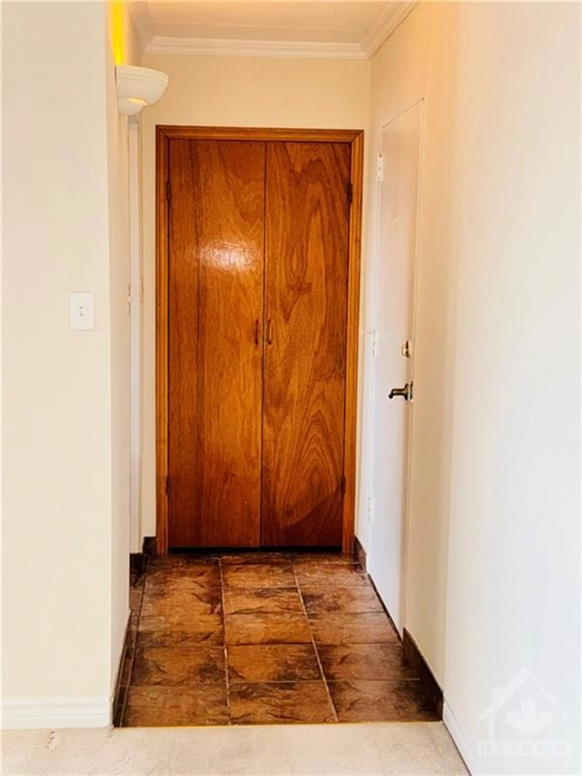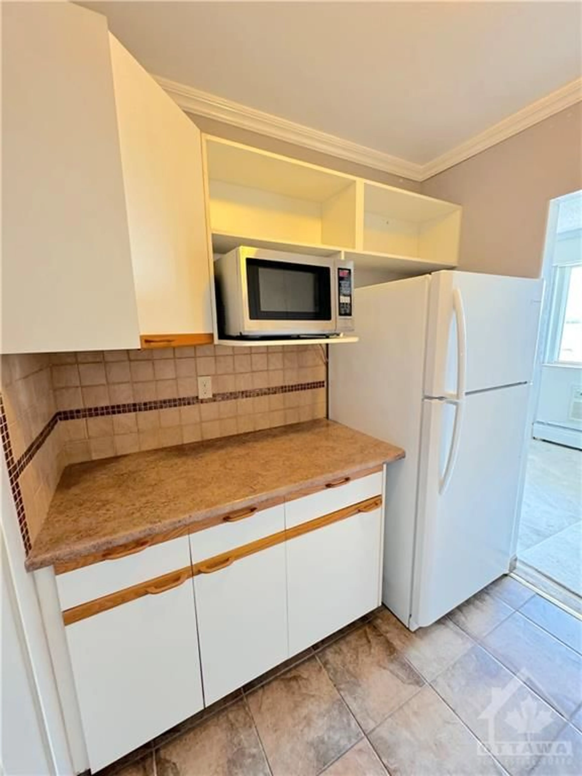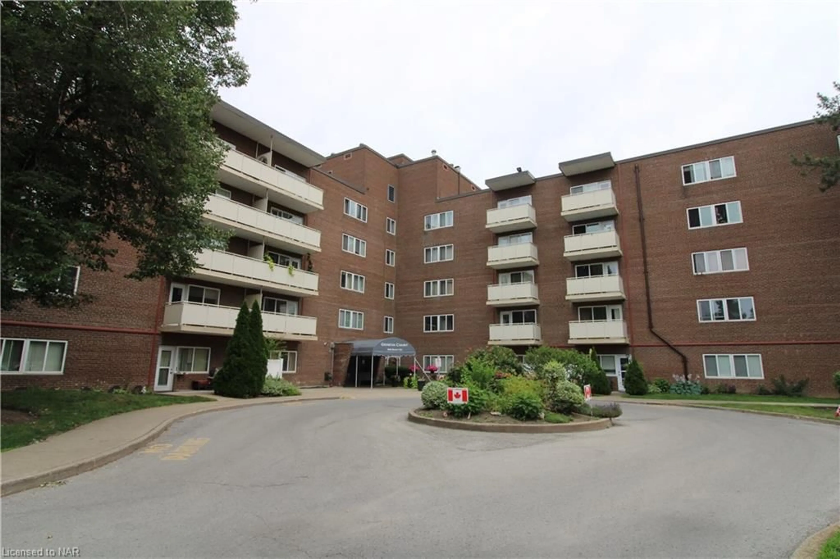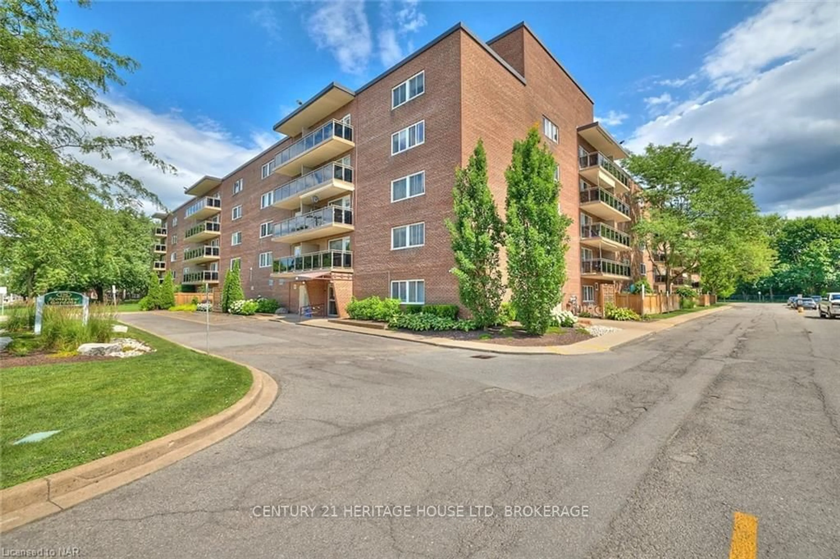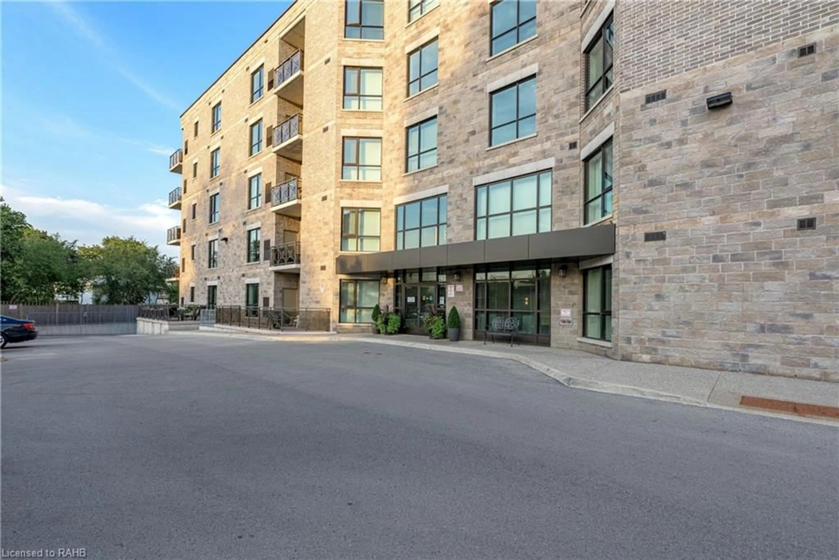198 SCOTT St #404, St Catharines, Ontario L2N 5T3
Contact us about this property
Highlights
Estimated ValueThis is the price Wahi expects this property to sell for.
The calculation is powered by our Instant Home Value Estimate, which uses current market and property price trends to estimate your home’s value with a 90% accuracy rate.Not available
Price/Sqft-
Est. Mortgage$1,396/mo
Maintenance fees$652/mo
Tax Amount (2024)$2,873/yr
Days On Market210 days
Description
OPEN HOUSE Sat Aug 24 from 10AM-12PM. Friendly Community Living! This 2-bedroom condo features the right amount of space with a functional floor plan offering the perfect blend of convenience and comfort. Both bedrooms are a good size and the primary bedroom has a walk-in closet with custom shelving. Nestled in a clean and popular building, it boasts a prime location close to a family-friendly neighbourhood. Enjoy the convenience of a dedicated parking space and storage locker with plenty of visitor parking. Indulge in the exceptional on-site amenities: a well-equipped exercise room, a relaxing sauna, a party room and a stunning outdoor pool perfect for those sunny days. Located centrally with easy access to the QEW, 20 minutes to Niagara Falls and US Border, venture out to Port Dalhousie, close to Fairview Mall, grocery shopping, public transport, walking distance to amenities and more. Experience the best of condo living in a community that truly feels like home. Parking Spot.
Property Details
Interior
Features
Main Floor
Dining Rm
10'2" x 8'11"Living Rm
17'7" x 9'4"Bedroom
10'9" x 8'0"Primary Bedrm
13'8" x 10'4"Exterior
Parking
Garage spaces -
Garage type -
Total parking spaces 1
Condo Details
Amenities
Balcony, Elevator, Exercise Centre, Laundry, Outdoor Pool, Party Room
Inclusions
Property History
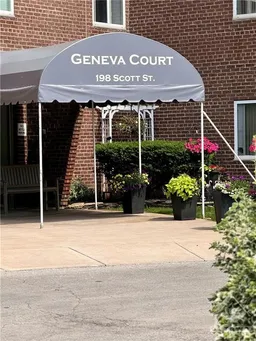 28
28
