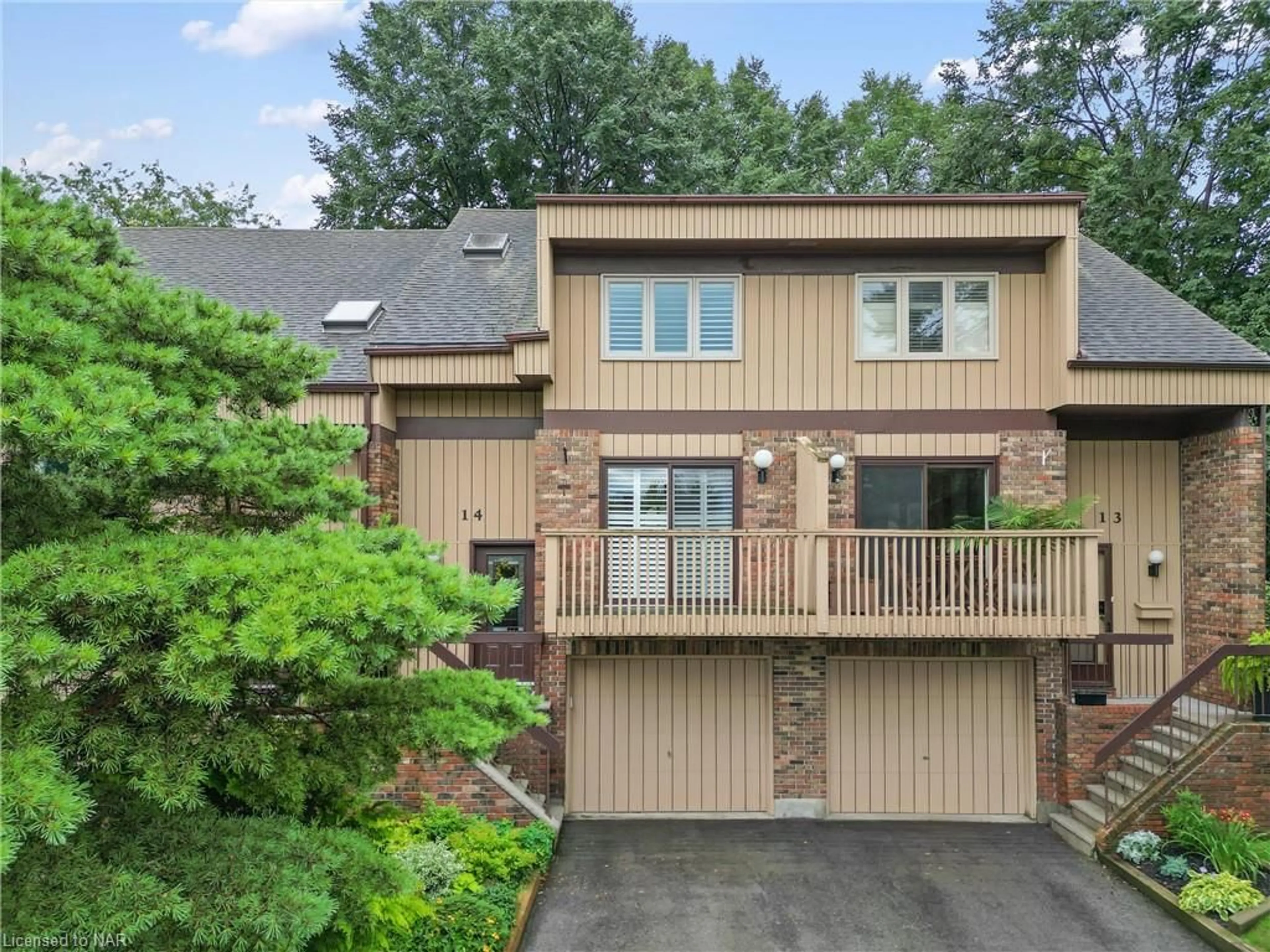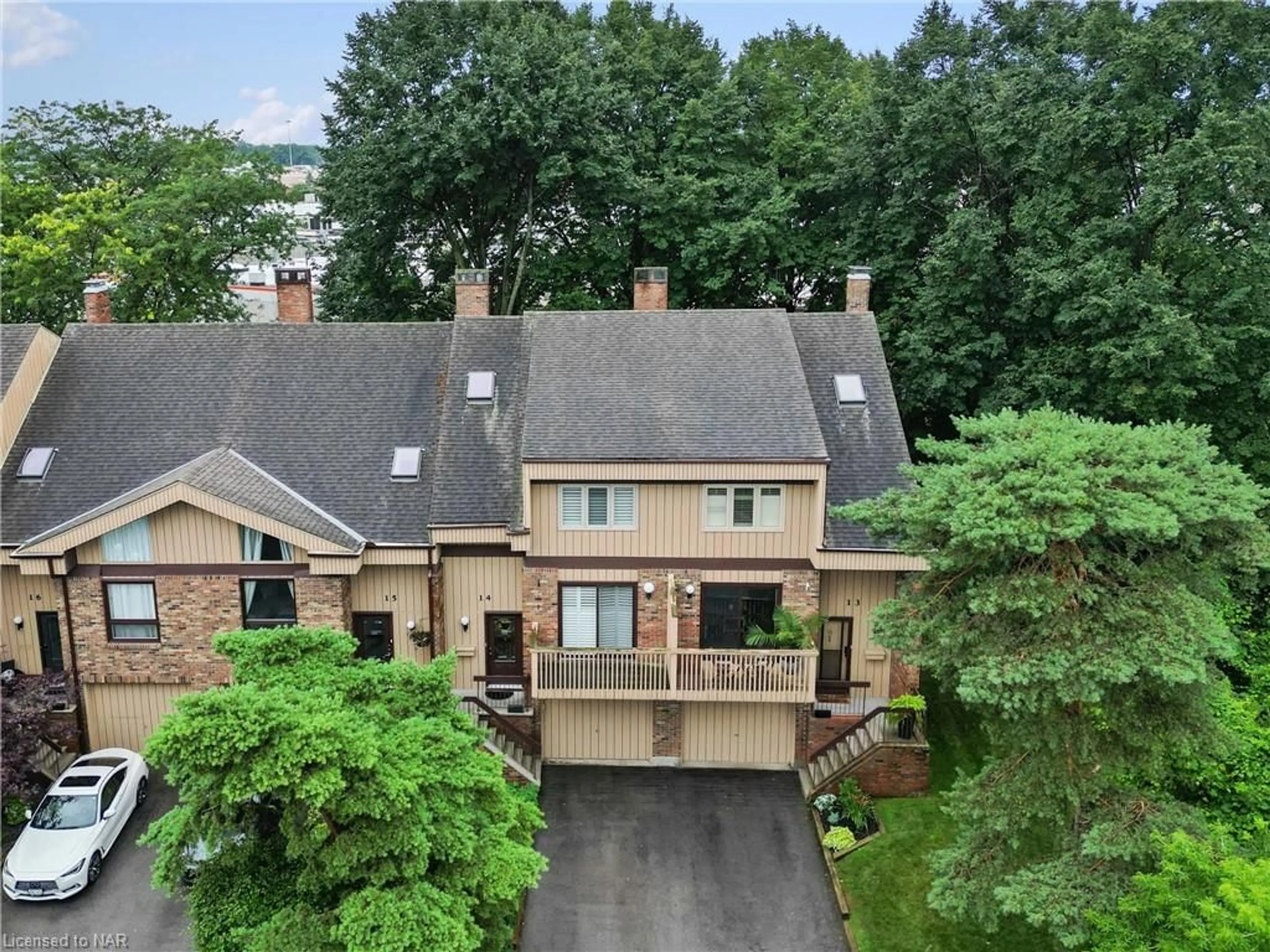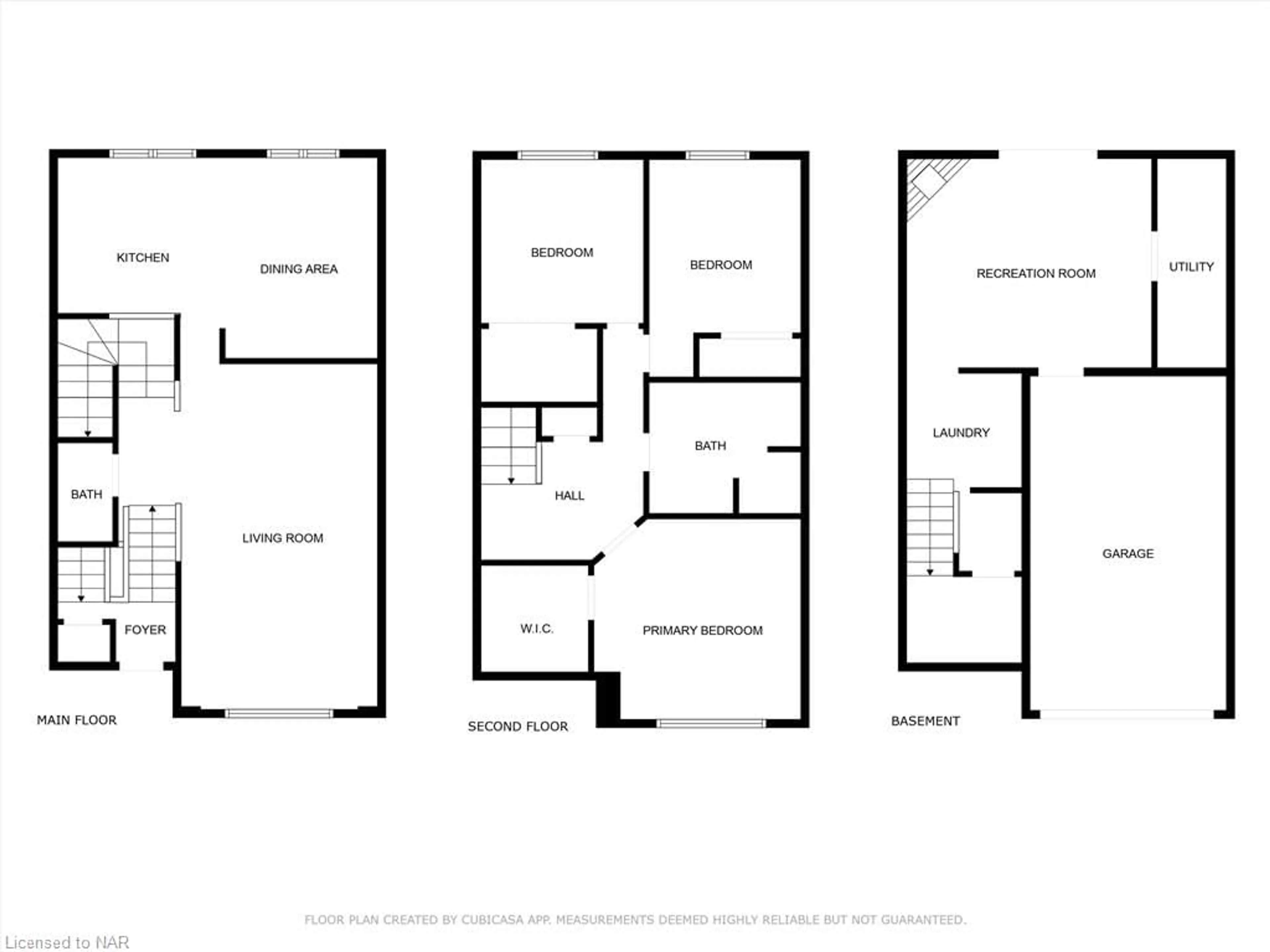178 Scott St #14, St. Catharines, Ontario L2N 6Y5
Contact us about this property
Highlights
Estimated ValueThis is the price Wahi expects this property to sell for.
The calculation is powered by our Instant Home Value Estimate, which uses current market and property price trends to estimate your home’s value with a 90% accuracy rate.$539,000*
Price/Sqft$311/sqft
Days On Market10 days
Est. Mortgage$2,276/mth
Maintenance fees$605/mth
Tax Amount (2024)$3,886/yr
Description
Welcome home to The Clusters! Perfectly nestled at the back of this incredibly sought after northend townhome complex, there are so many things you are gonna love about this stunning townhome! Starting with the welcoming foyer, leading to the bright living room with California Shutters and balcony on the front, spacious kitchen with lots of cupboard and counter space, dining area, and convenient main floor powder room! Head up to the roomy landing with skylight for extra natural light, large primary bedroom with slanted ceiling, California shutters and walk-in closet, 2 more good size bedrooms, and main bathroom with separate tub and shower! Head down to the nicely appointed laundry area with cupboards and counter, cozy recroom with gas fireplace and walkout to your private patio and treed area, utility room, and attached garage with opener! Conveniently located in a prime northend location minutes to shopping, restaurants, QEW, Lake Ontario, Port Dalhousie, parks, and all the amenities our beautiful city has to offer, you don't want to miss your chance to live in The Clusters! You've worked hard, and you deserve it!
Property Details
Interior
Features
Main Floor
Kitchen
3.66 x 2.95Foyer
2.16 x 1.57Living Room
6.27 x 3.35Dining Room
3.66 x 2.74Exterior
Features
Parking
Garage spaces 1
Garage type -
Other parking spaces 1
Total parking spaces 2
Property History
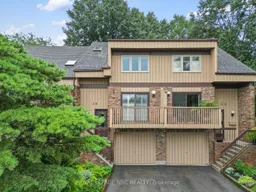 35
35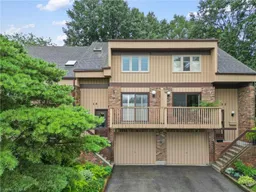 35
35
