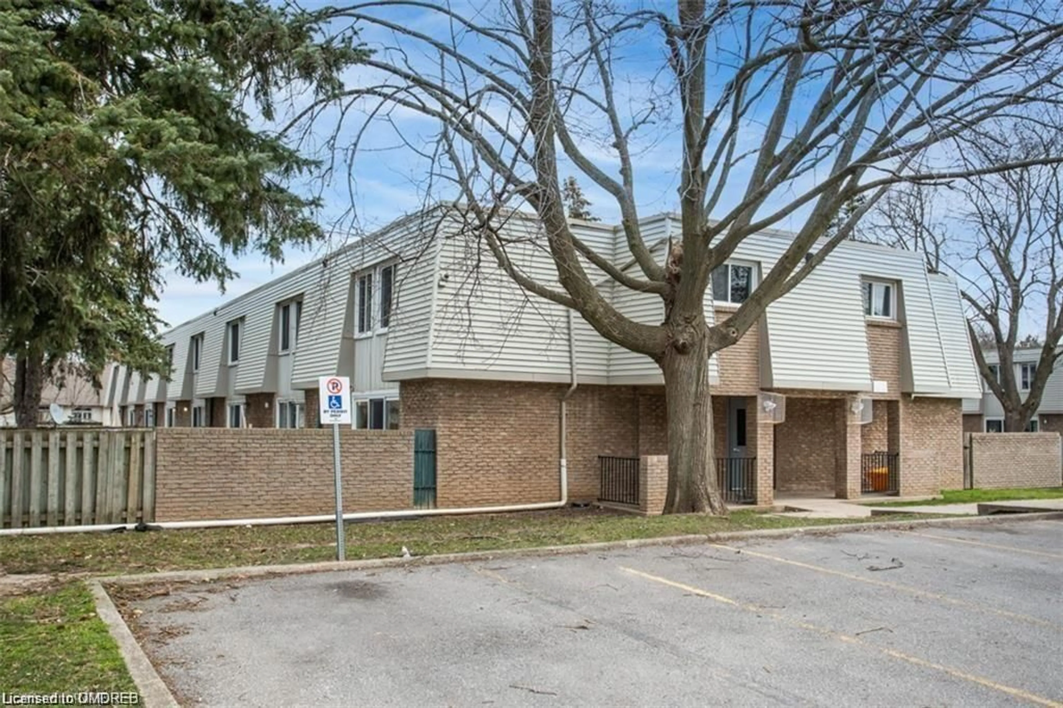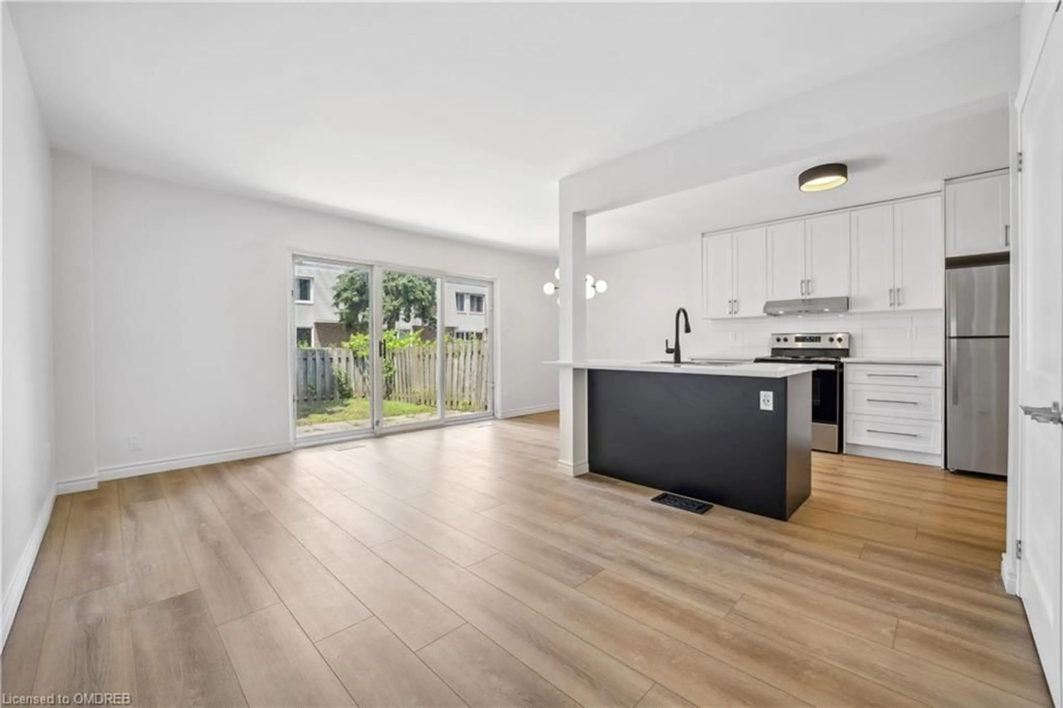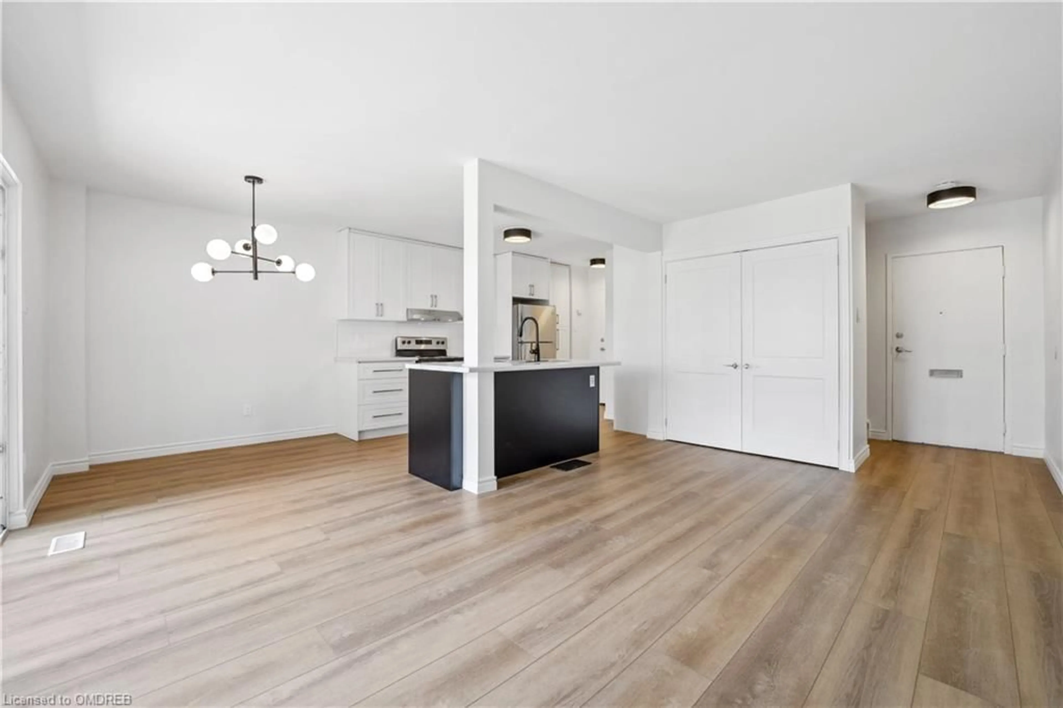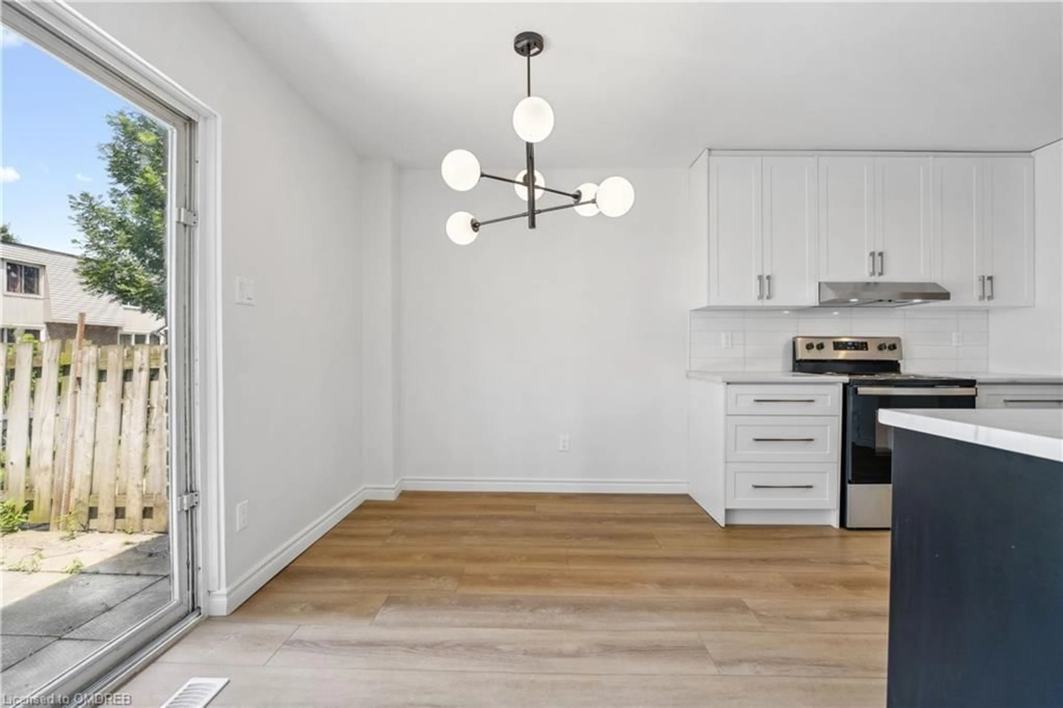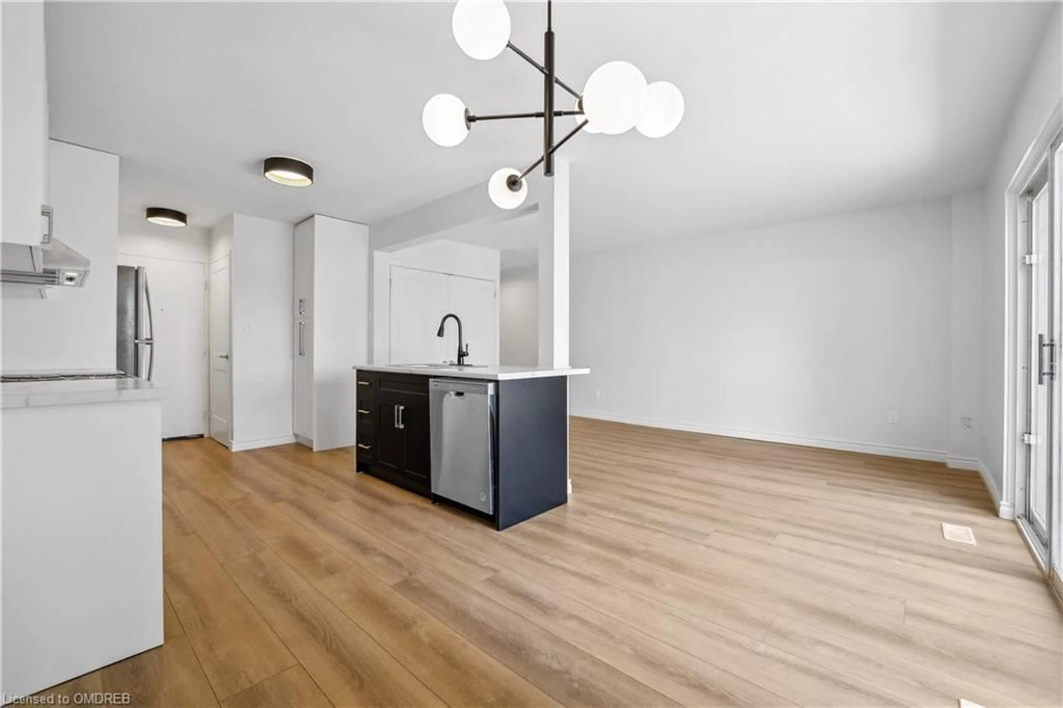17 Old Pine Trail #178, St. Catharines, Ontario L2M 6P9
Contact us about this property
Highlights
Estimated ValueThis is the price Wahi expects this property to sell for.
The calculation is powered by our Instant Home Value Estimate, which uses current market and property price trends to estimate your home’s value with a 90% accuracy rate.Not available
Price/Sqft$405/sqft
Est. Mortgage$1,675/mo
Maintenance fees$377/mo
Tax Amount (2023)$1,509/yr
Days On Market59 days
Description
Welcome to this beautifully renovated unit in this centrally located townhouse complex in the heart of St. Catharines, all within a short walk to a variety of groceries, shopping, and other amenities. This newly renovated bright 2-bedroom townhouse features an open-concept floor plan with an impressive kitchen, stainless steel appliances, and new flooring throughout. Upstairs a fully updated 4-piece bathroom and 2 graciously sized bedrooms, each with ample amounts of closet space. The full-size basement offers in-suite laundry and space for a large rec room and bedroom. The backyard offers loads of space to enjoy the summer with friends and family. Electrical panel and furnace have been updated. Monthly fees are $377.22 and include Building Insurance, Building Maintenance, Common Elements, Ground Maintenance/Landscaping, Exclusive/Visitor Parking, Private Garbage Removal, Snow Removal, Water, Windows, Exterior Doors, and all exterior maintenance. Don't miss your opportunity to view this affordable turn key property in an excellent area.
Property Details
Interior
Features
Second Floor
Bathroom
4-Piece
Bedroom Primary
4.52 x 3.05Bedroom
4.50 x 2.69Exterior
Features
Parking
Garage spaces -
Garage type -
Total parking spaces 1

