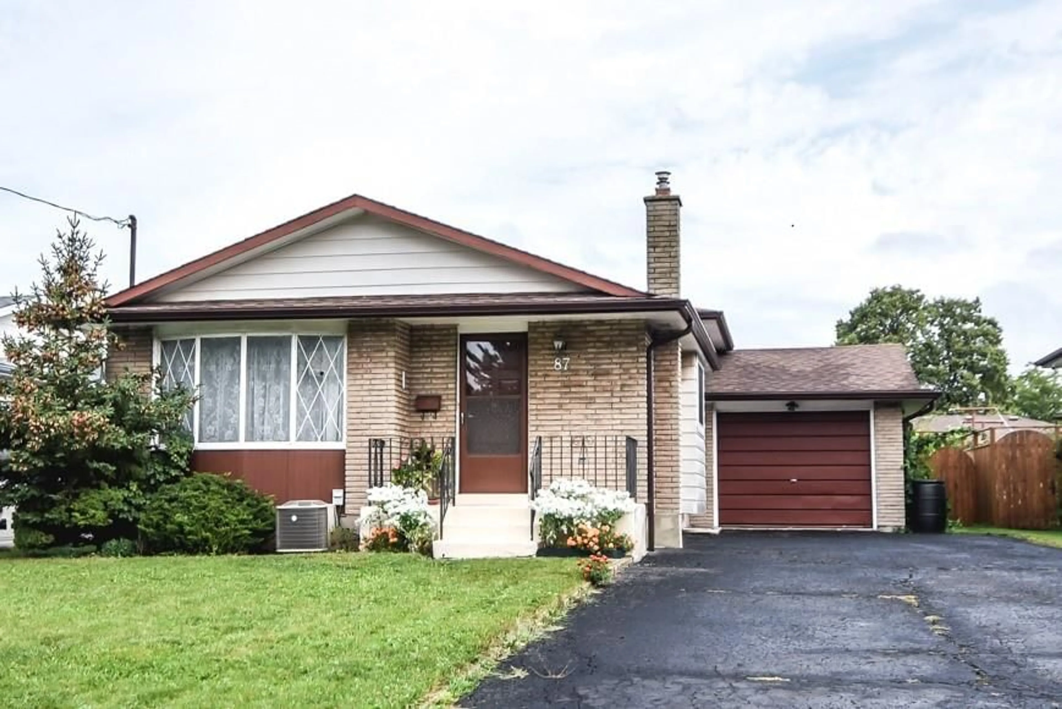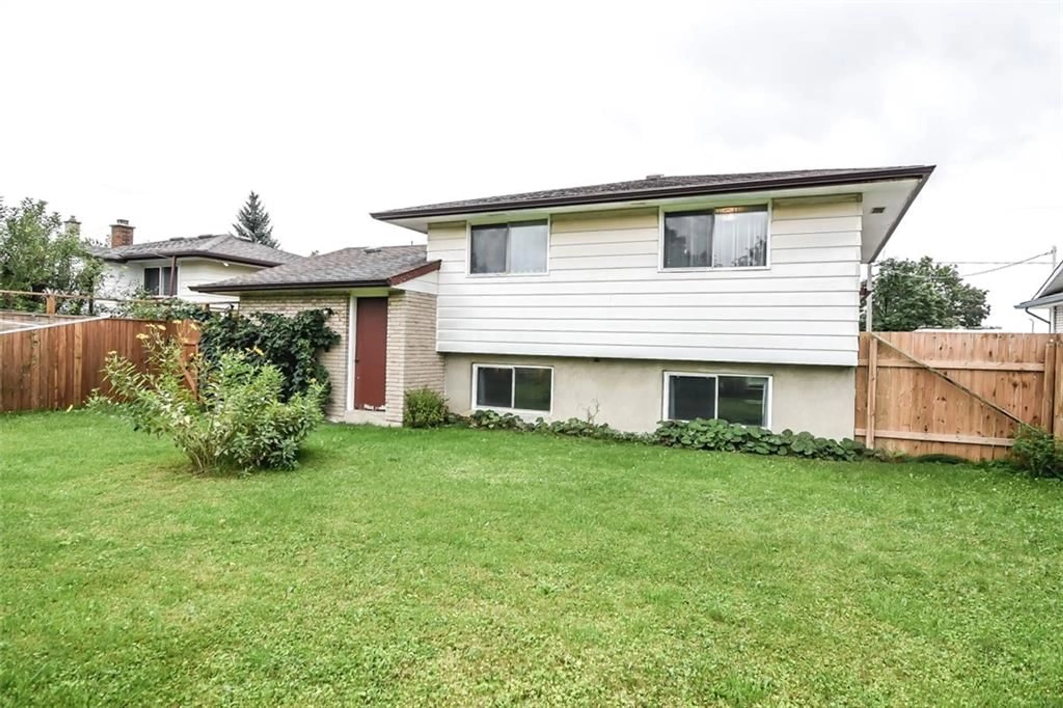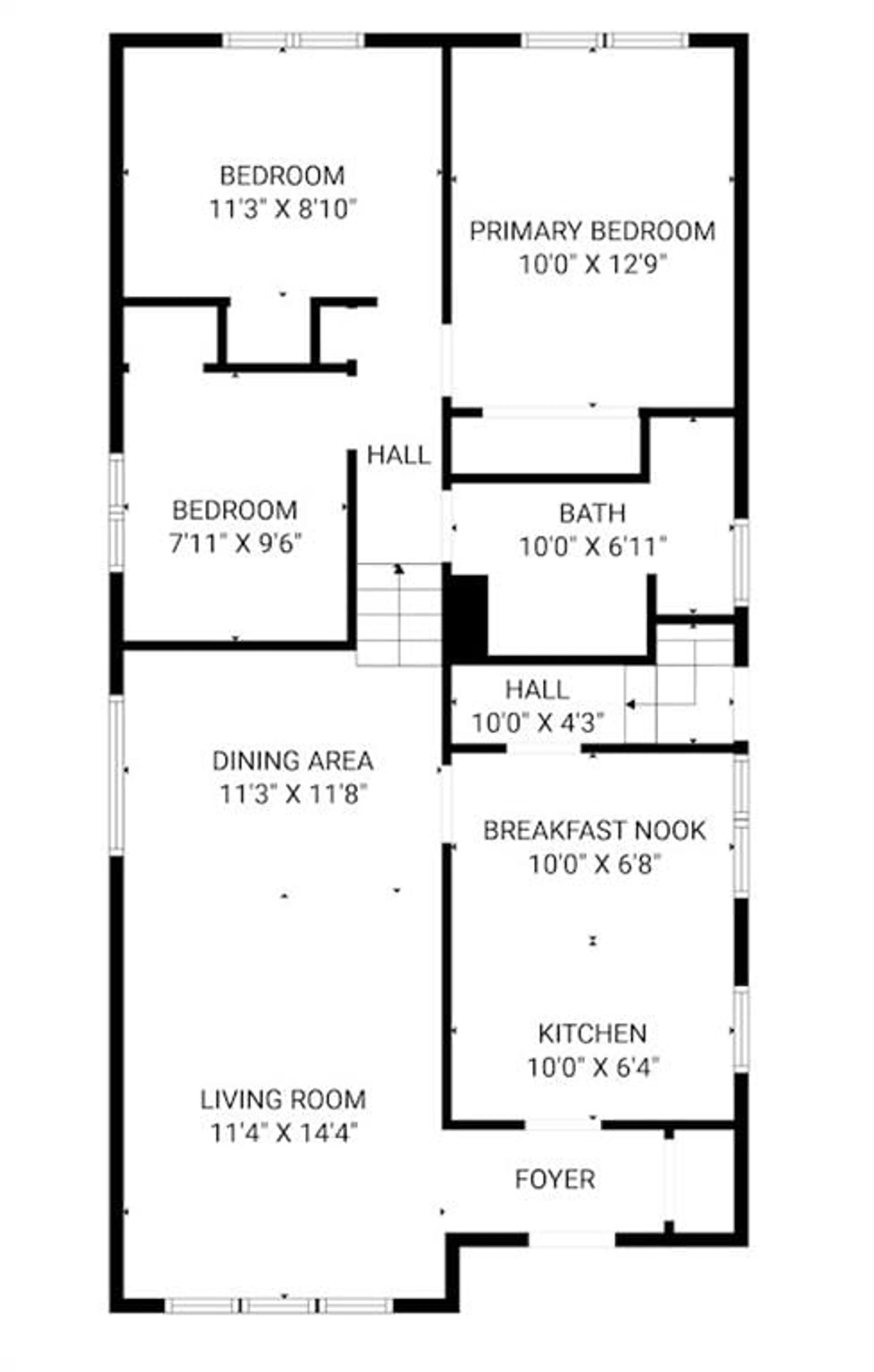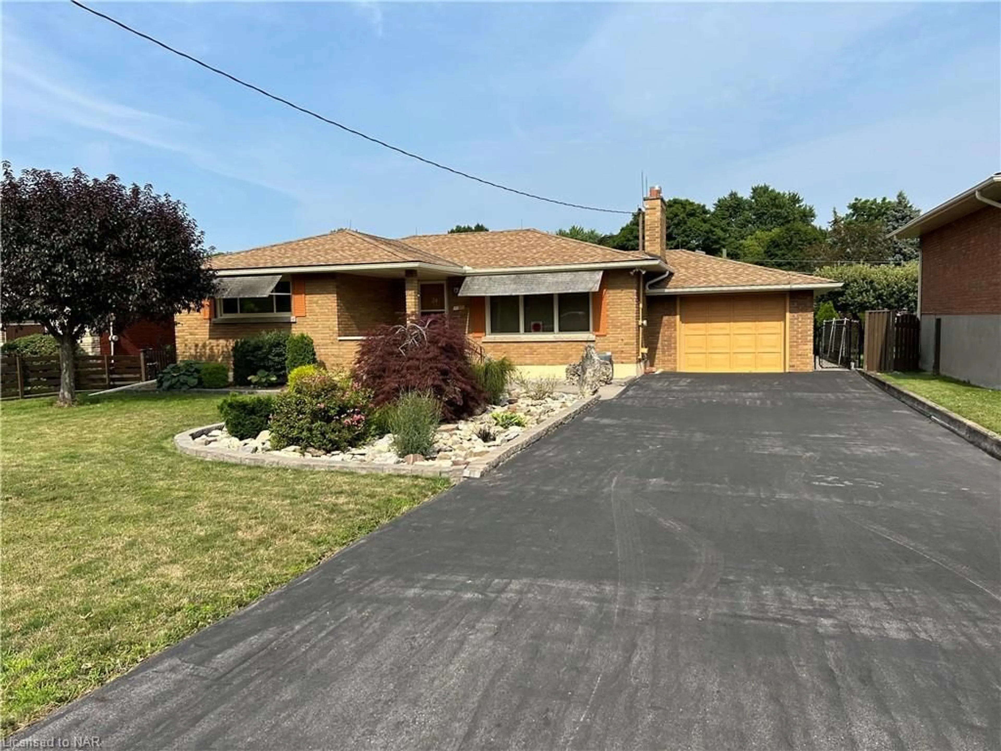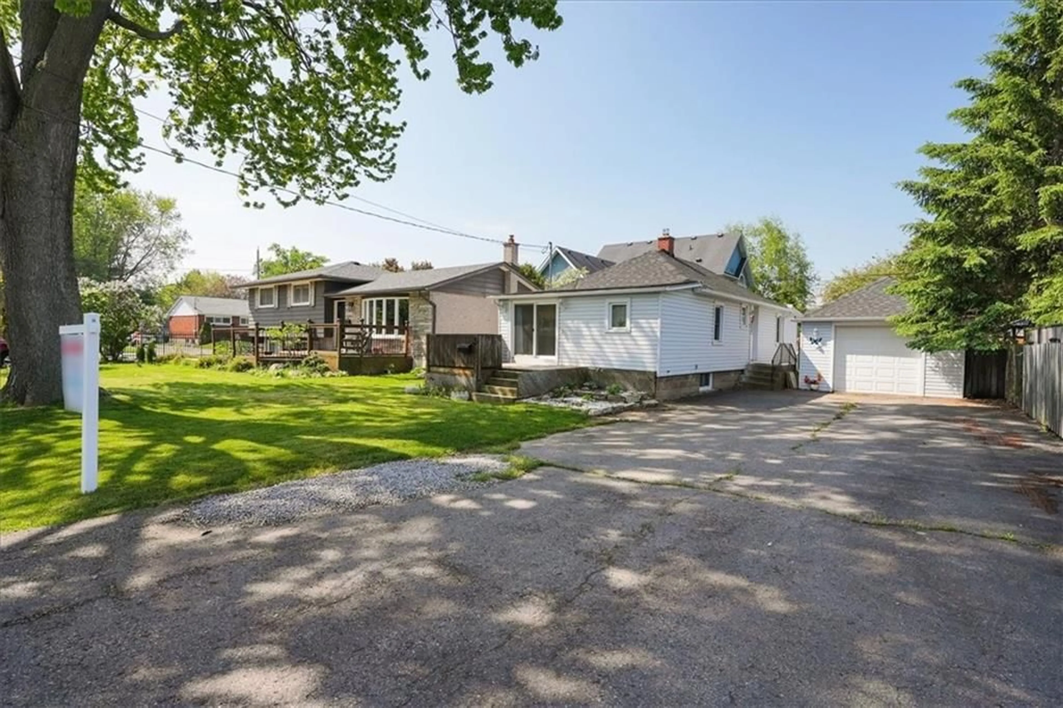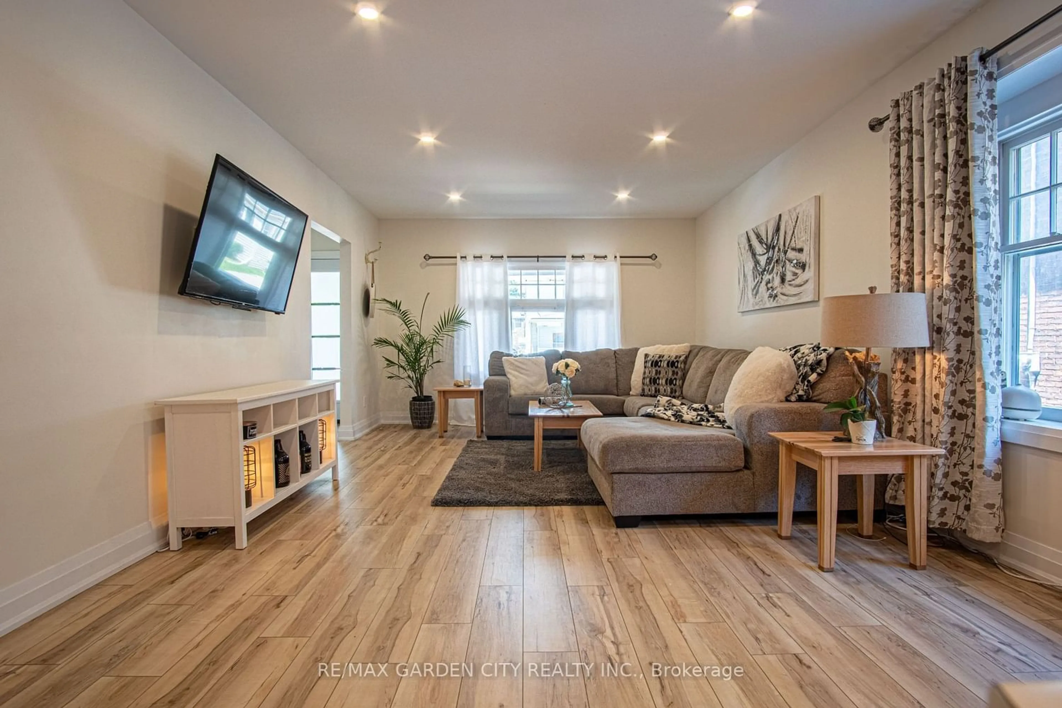87 ROEHAMPTON Ave, St. Catharines, Ontario L2M 6B7
Contact us about this property
Highlights
Estimated ValueThis is the price Wahi expects this property to sell for.
The calculation is powered by our Instant Home Value Estimate, which uses current market and property price trends to estimate your home’s value with a 90% accuracy rate.$575,000*
Price/Sqft$565/sqft
Days On Market68 days
Est. Mortgage$2,512/mth
Tax Amount (2023)$3,900/yr
Description
Welcome to this meticulously maintained 4-level backsplit gem, nestled in a prime location that offers the perfect blend of family-friendly living and investment potential. With 3 bedrooms and 1.5 bathrooms, this home features a well-thought-out layout that maximizes space and functionality, providing an ideal canvas for your creative touch. Layout: Enjoy a thoughtfully designed layout that offers both privacy and togetherness for your family. The multi-level design ensures ample living space, with a bright and roomy lower level boasting large above-ground windows to the backyard. Investor's Dream: With a separate side entrance leading to the lower level, this home presents an exciting opportunity for investors. The potential to convert to an income-generating separate unit is at your fingertips. Prime Location: This home is perfectly situated, with close proximity to schools, parks, shopping, entertainment, and easy highway access. Everything your family needs is just a stone's throw away. Parking: In addition to a single car garage with backyard access, this home has a double-wide driveway that fits 6-8 vehicles Value for All: Whether you're a growing family looking for your forever home or an astute investor seeking to increase value, the potential for updates and customization ensures that you can transform this house into the home of your dreams. Don't miss out on this incredible opportunity to own a versatile property with fantastic potential.
Property Details
Interior
Features
2 Floor
Eat in Kitchen
13 x 10Eat in Kitchen
13 x 10Primary Bedroom
12 x 10Primary Bedroom
12 x 10Exterior
Features
Parking
Garage spaces 1
Garage type Attached, Asphalt
Other parking spaces 8
Total parking spaces 9
Property History
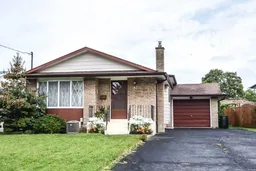 28
28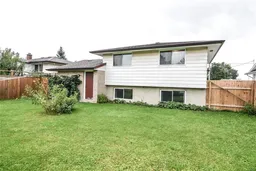 28
28
