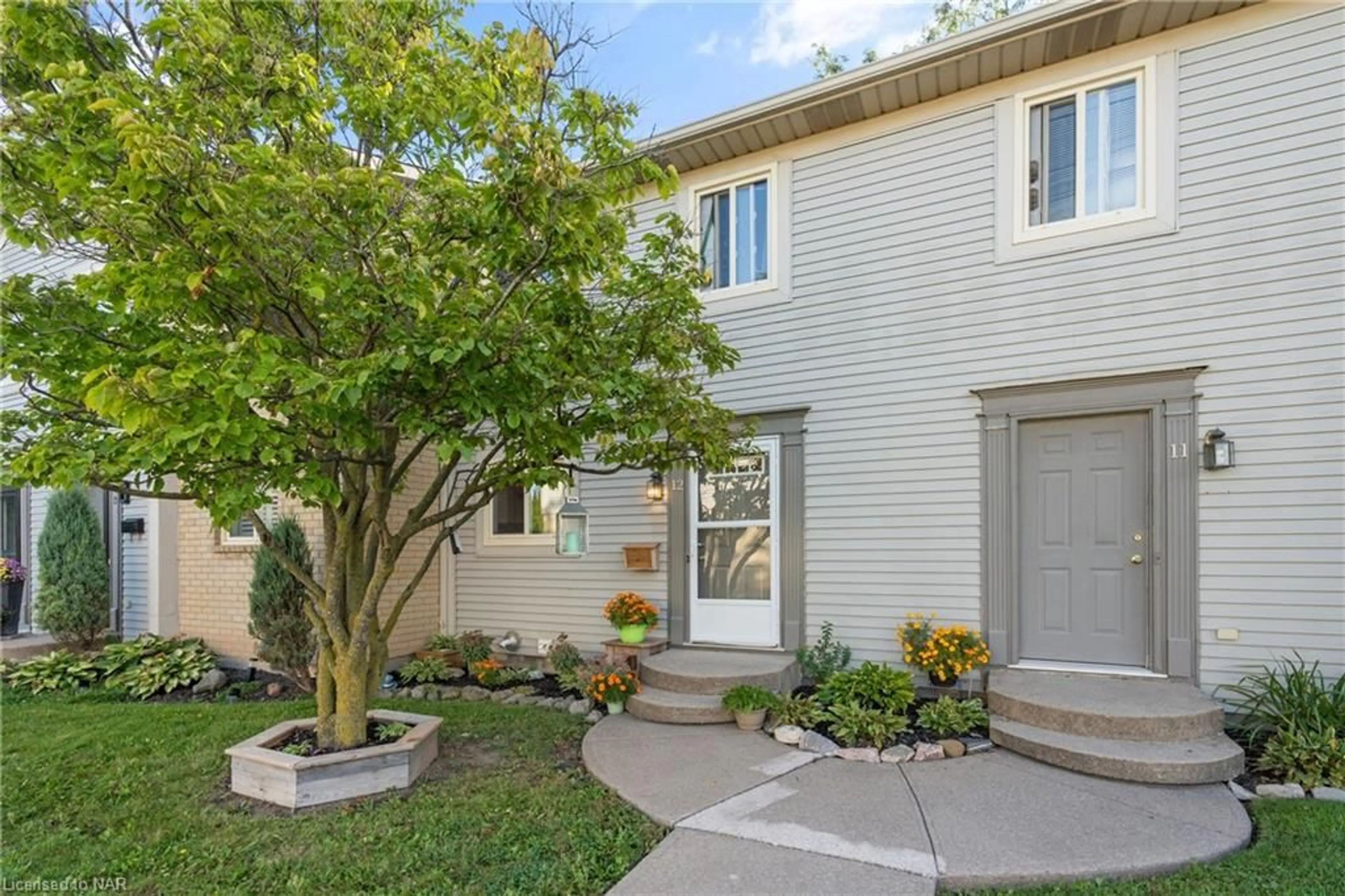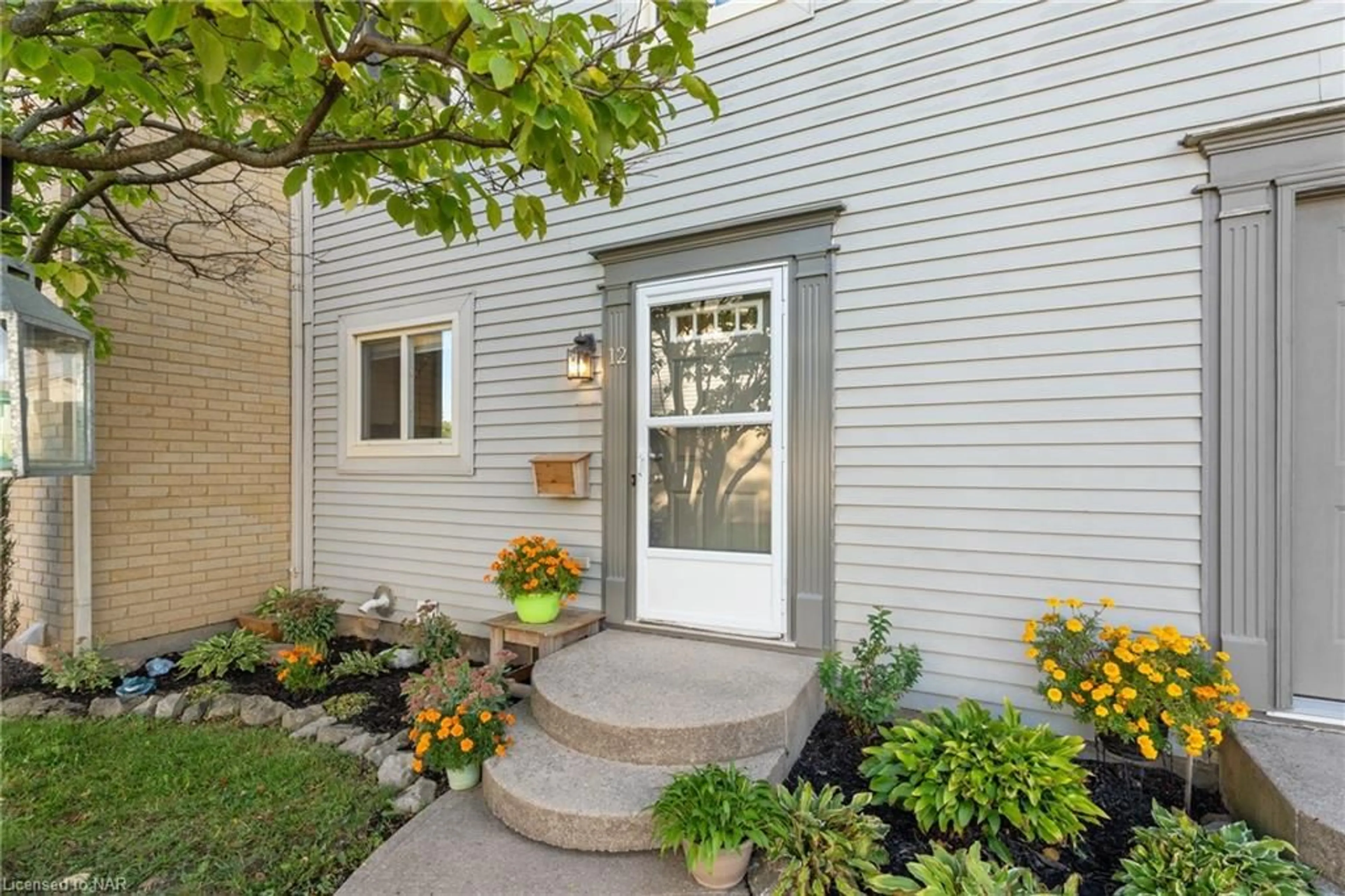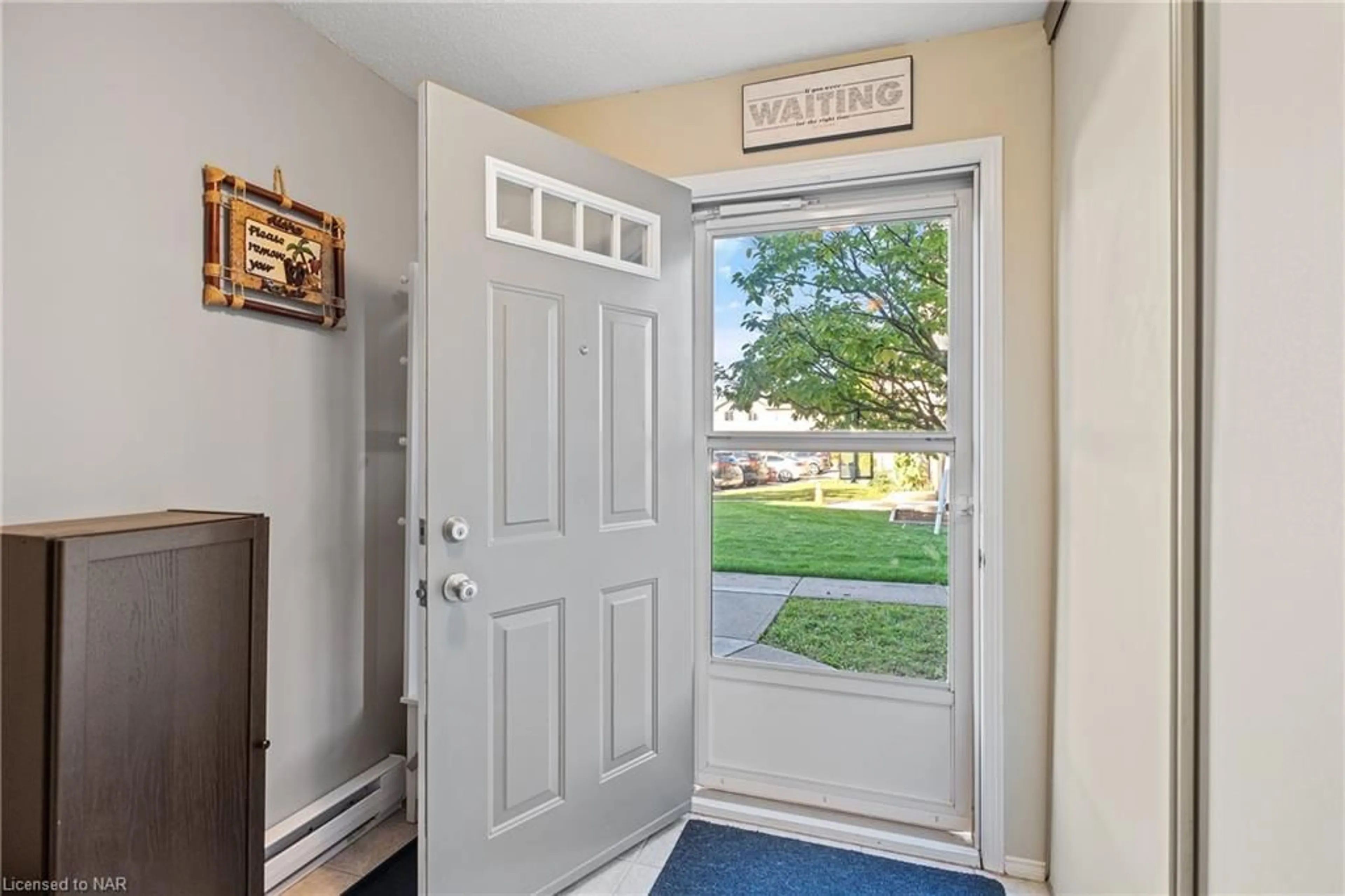65 Dorchester Blvd #12, St. Catharines, Ontario L2M 7T4
Contact us about this property
Highlights
Estimated ValueThis is the price Wahi expects this property to sell for.
The calculation is powered by our Instant Home Value Estimate, which uses current market and property price trends to estimate your home’s value with a 90% accuracy rate.Not available
Price/Sqft$418/sqft
Est. Mortgage$2,018/mo
Maintenance fees$390/mo
Tax Amount (2024)$2,355/yr
Days On Market63 days
Description
Welcome to Dorchester Mews, a serene and family-friendly community in North End St. Catharines! This townhouse condo is perfect for first-time buyers, small families, and investors. Located near top-rated schools, shopping centers, parks, and with easy access to the QEW, everything you need is just around the corner. Plus, you're minutes from the Welland Canal Parkway Trail, ideal for enjoying scenic walks and outdoor activities. This spacious 3 bedroom, 2.5 bathroom condo offers a welcoming entrance that opens into a bright main floor with powder room, kitchen, open layout living and dining area is perfect for entertaining, with patio doors that lead to a private patio enclosed by wooded fencing, creating the ideal spot for relaxation. The upper level features a large primary bedroom with two windows and a double closet, two more bedrooms with ample closet space, and a full 4-piece bathroom. The fully finished basement adds even more living space with a cozy recreation room, a 3-piece bathroom, and convenient laundry room. Exclusive parking spot for the unit as well, so whether you're starting out, growing your family, or investing, this townhouse checks all the boxes in a prime location!
Property Details
Interior
Features
Main Floor
Living Room/Dining Room
16.1 x 17.12Bathroom
2-Piece
Kitchen
13.09 x 5.11Exterior
Features
Parking
Garage spaces -
Garage type -
Total parking spaces 1
Property History
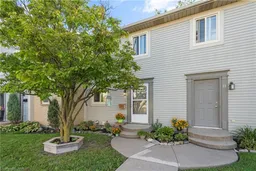 39
39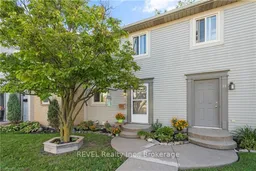 39
39
