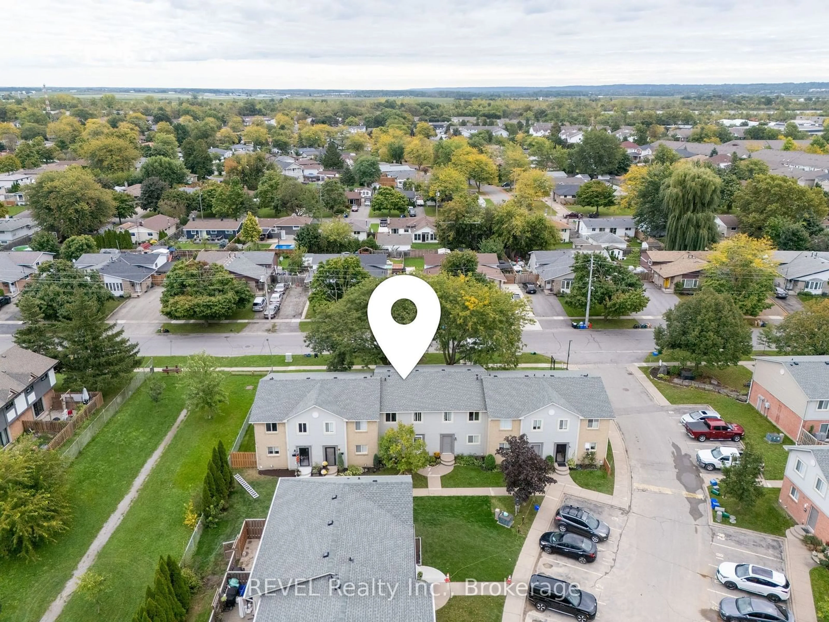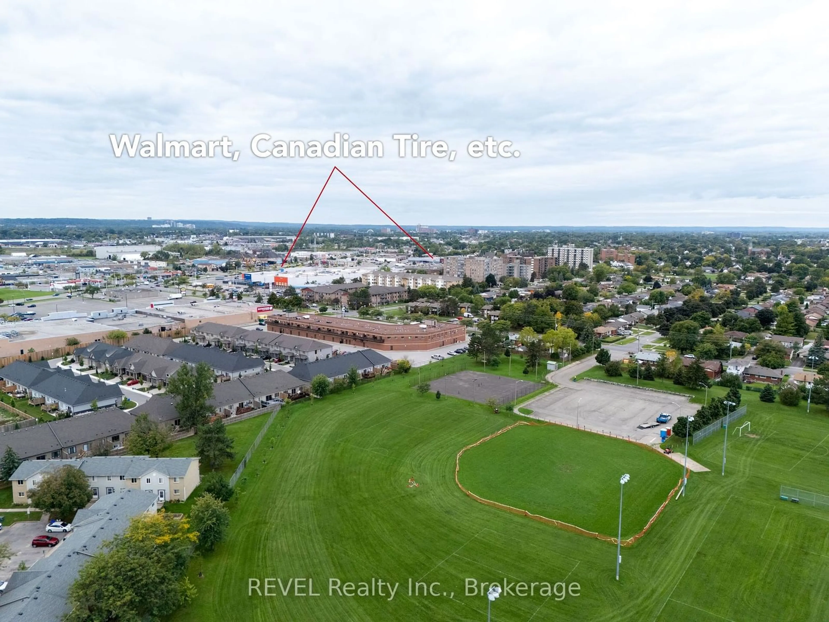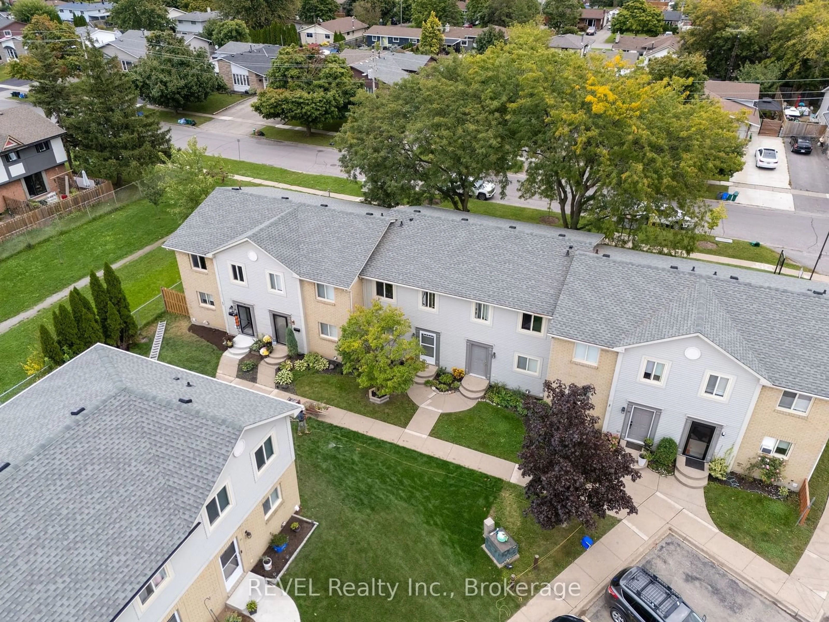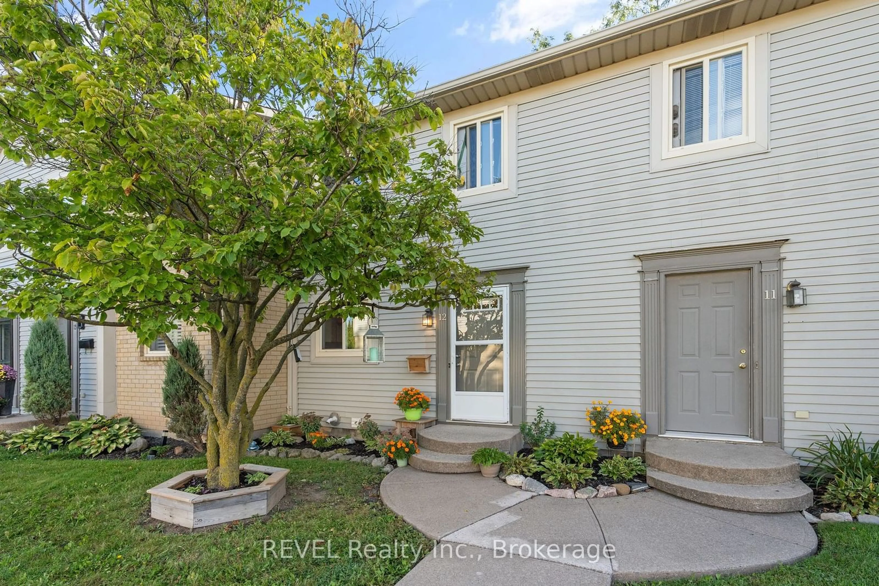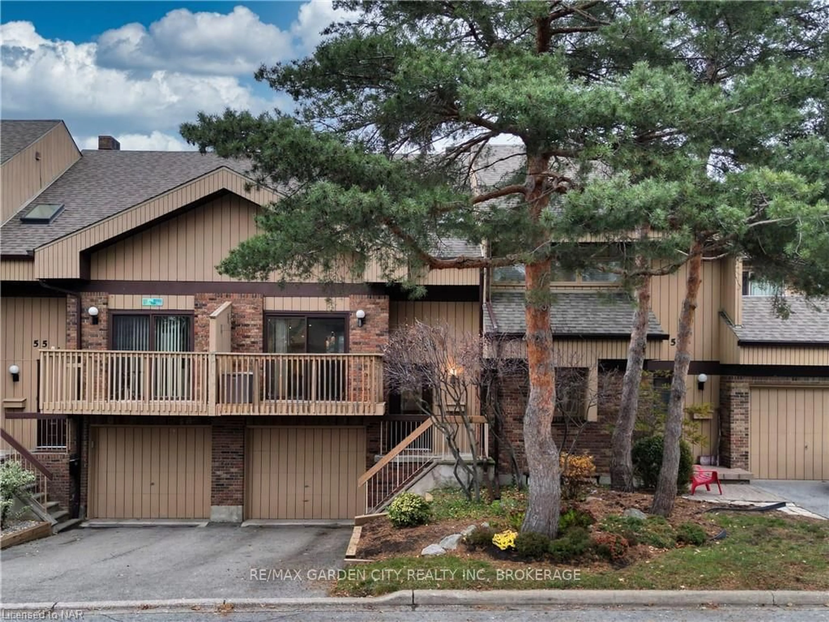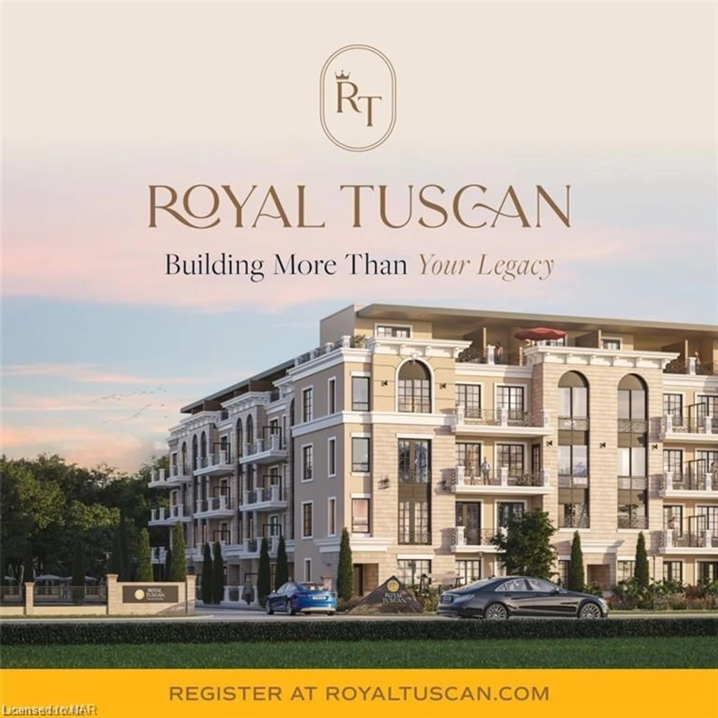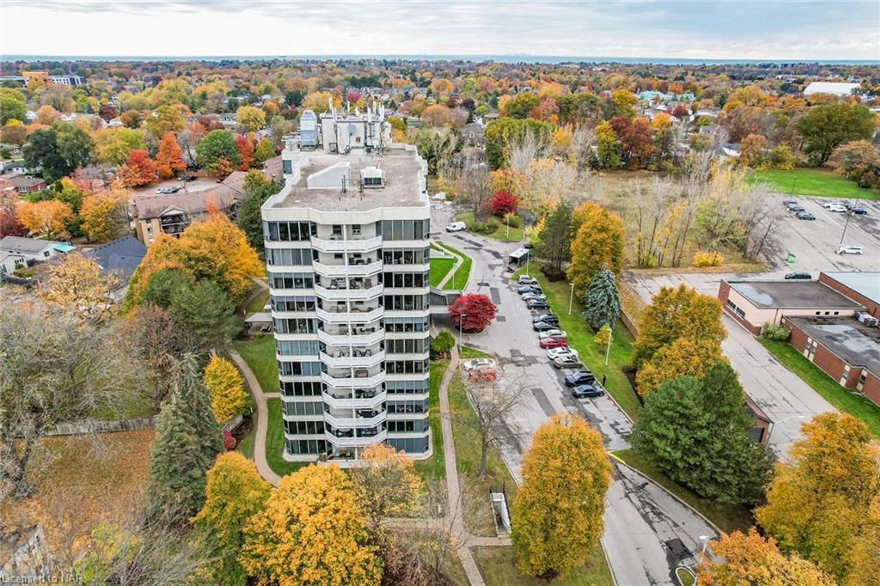65 Dorchester Blvd #12, St. Catharines, Ontario L2M 7T3
Contact us about this property
Highlights
Estimated ValueThis is the price Wahi expects this property to sell for.
The calculation is powered by our Instant Home Value Estimate, which uses current market and property price trends to estimate your home’s value with a 90% accuracy rate.Not available
Price/Sqft$421/sqft
Est. Mortgage$1,975/mo
Maintenance fees$390/mo
Tax Amount (2024)$2,355/yr
Days On Market22 days
Description
Discover the perfect blend of comfort and opportunity with this townhouse condo featuring a FULLY FINISHED basement and 3 bathrooms, nestled in the serene and family-friendly Dorchester Mews community in North End St. Catharines. Whether you're an investor, first-time homebuyer, or a growing family, this property offers endless potential. Located near top-rated schools, shopping centres, parks, and the QEW, you'll enjoy convenience at every turn. Plus, you're just minutes from the Welland Canal Parkway Trail, perfect for scenic walks and outdoor adventures. Inside, this spacious 3-bedroom home boasts a welcoming entrance leading to a bright main floor with a powder room, kitchen, and an open living/dining area ideal for entertaining. Step out through patio doors to a private, wooded-fenced patio, perfect for relaxation. Upstairs, you'll find a large primary bedroom with two windows and a double closet, plus two additional bedrooms with ample storage and a 4-piece bathroom. The fully finished basement offers a cozy recreation room, a 3-piece bathroom, and a convenient laundry room, adding even more functional living space. Complete with an exclusive parking spot, this move-in-ready home in a prime location checks all the boxes!
Property Details
Interior
Features
Main Floor
Kitchen
4.01 x 1.80Living
5.08 x 5.38Combined W/Dining
Exterior
Parking
Garage spaces -
Garage type -
Total parking spaces 1
Condo Details
Inclusions

