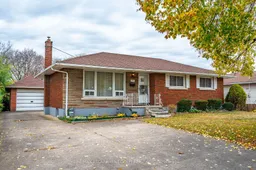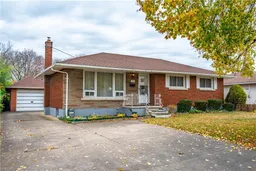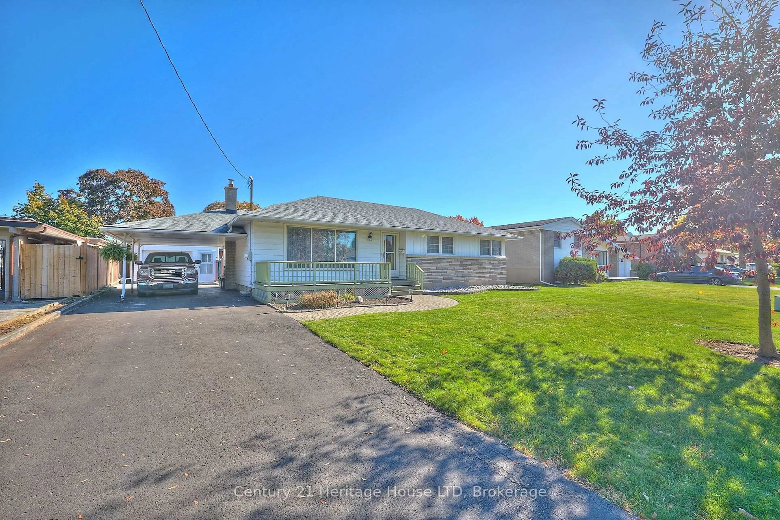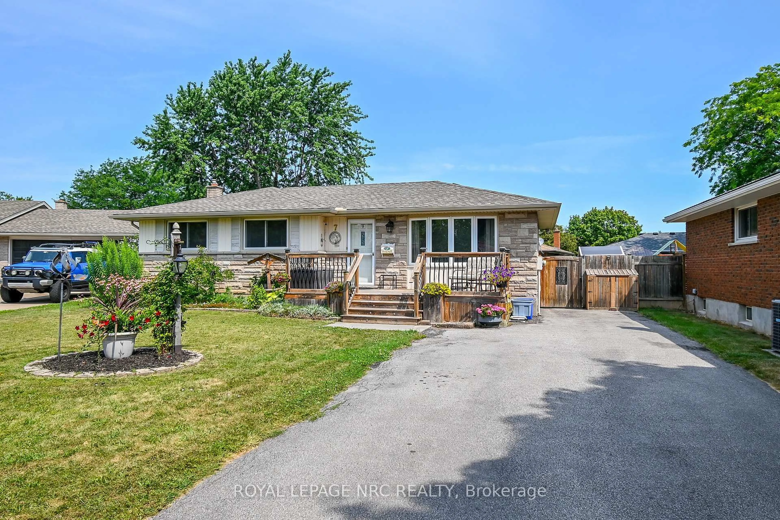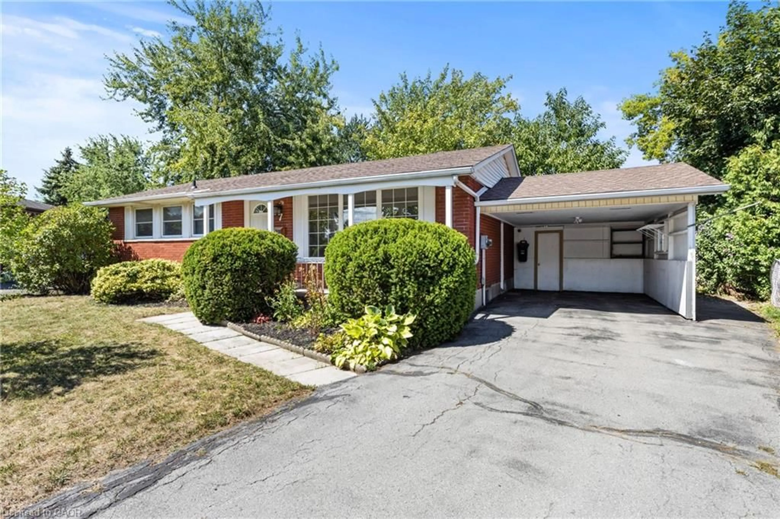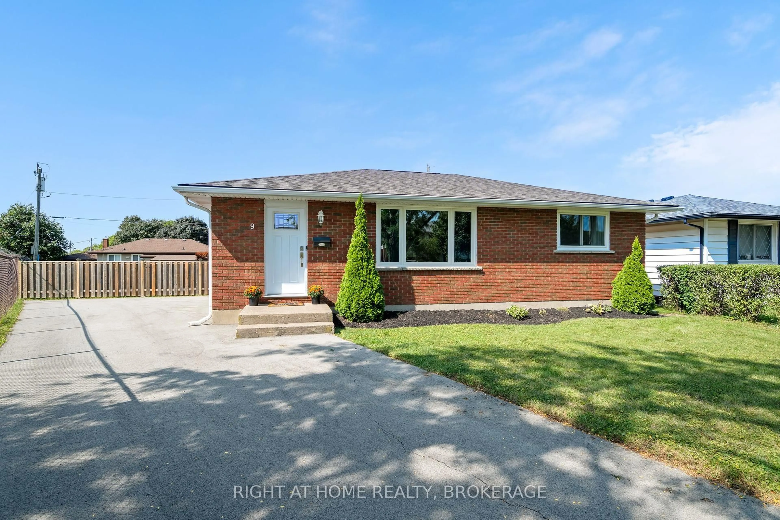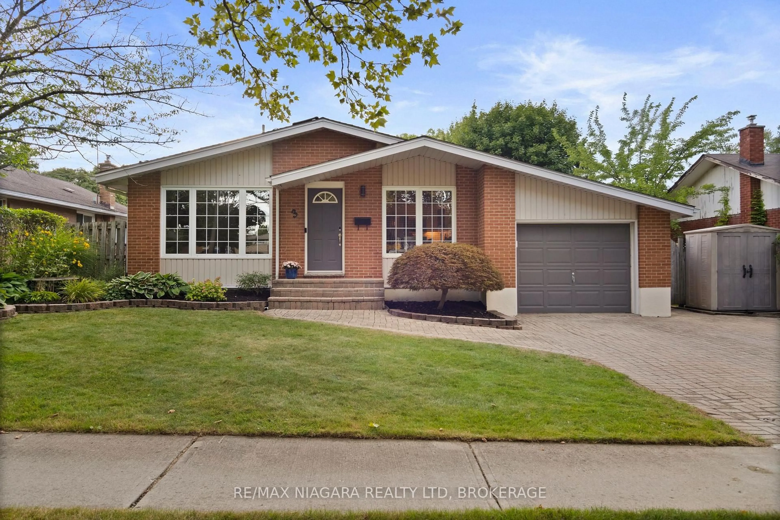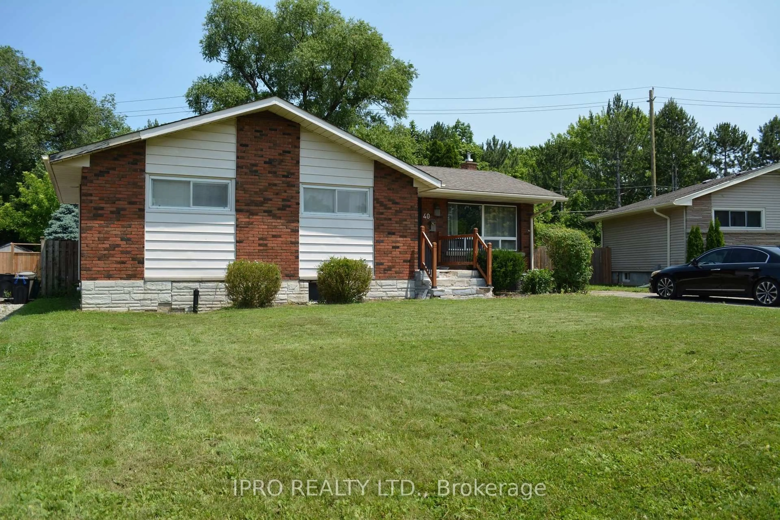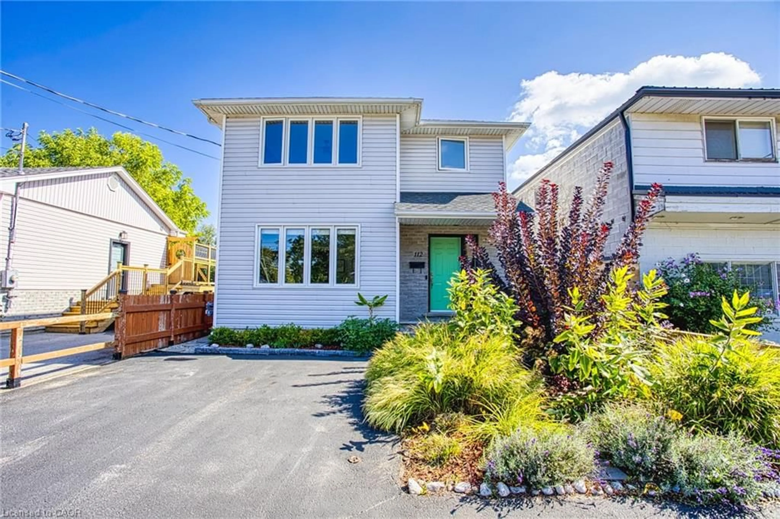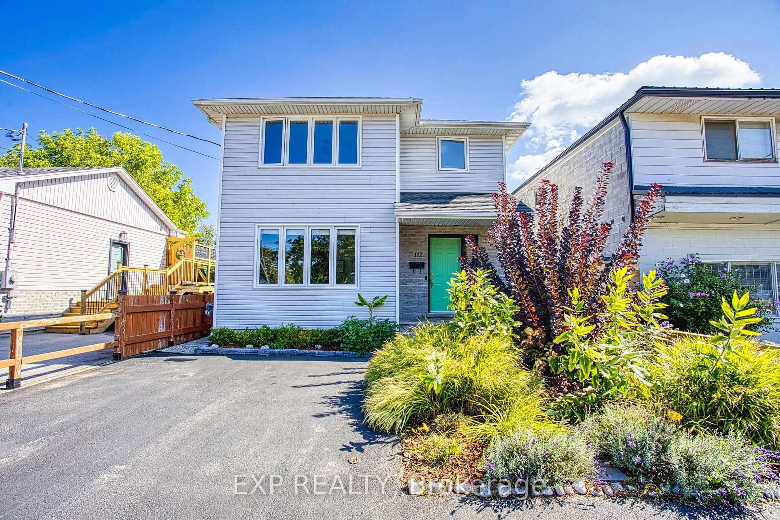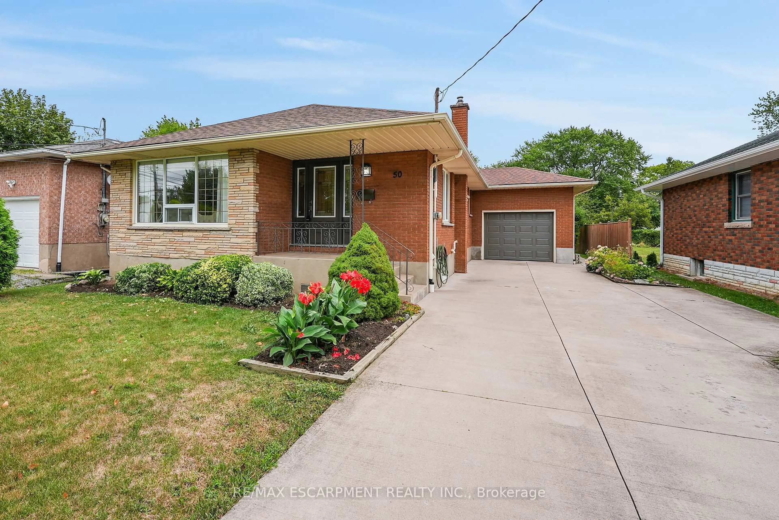Welcome to 375 Bunting Rd, a solidly built bungalow nestled in the vibrant community of St. Catharines. The well-maintained structure reflects the craftsmanship of a bygone era- they truly don't build them like this anymore! Featuring 3 spacious bedrooms and 2 bathrooms, this charming property offers endless opportunities for families, first-time buyers, or savvy investors. Sitting on a large lot, the property features a generous backyard, ideal for outdoor gatherings, gardening projects, and future landscaping dreams. Inside, you'll find a sturdy layout brimming with potential. The lower level presents an exciting opportunity with a walk-up, second stove and bath and flexible layout making it ideal to convert into a duplex or create an in-law suite. Whether you're dreaming of additional rental income, extra living space, or a custom renovation, this property is ready to accommodate your vision. Located in a North-end neighbourhood, 375 Bunting Rd offers unmatched convenience. Families will appreciate the proximity to schools, shopping, and public transit. You'll also find all essential amenities just moments away, making it a perfect spot to settle down and thrive. Whether you're planning to move in and make it your own, or unlock its full potential, this home is an exceptional opportunity you wont want to miss. Don't wait- imagine the possibilities that await you at 375 Bunting Rd!
Inclusions: Dryer, Freezer, Refrigerator, Stove, Washer
