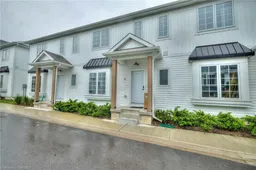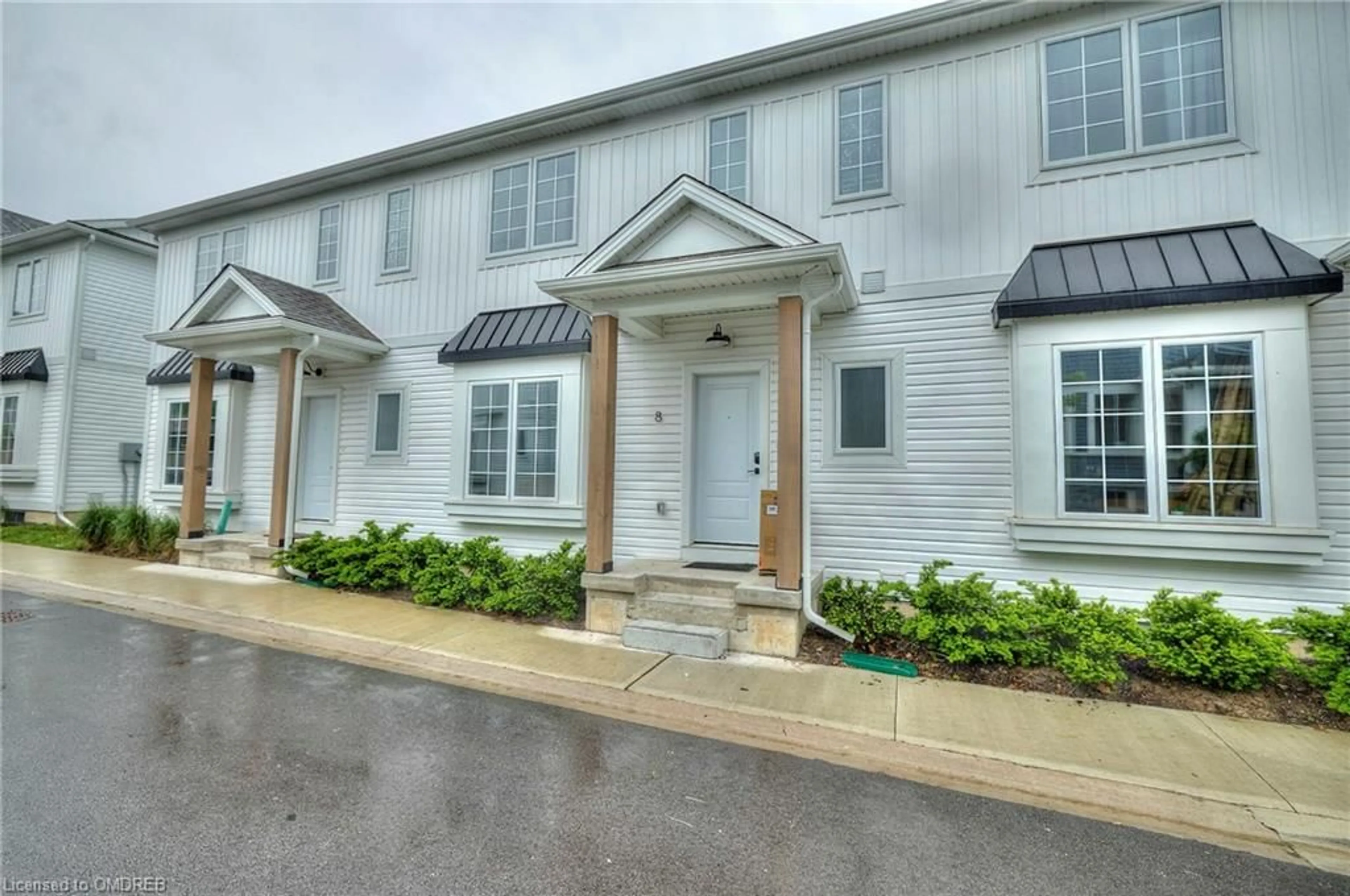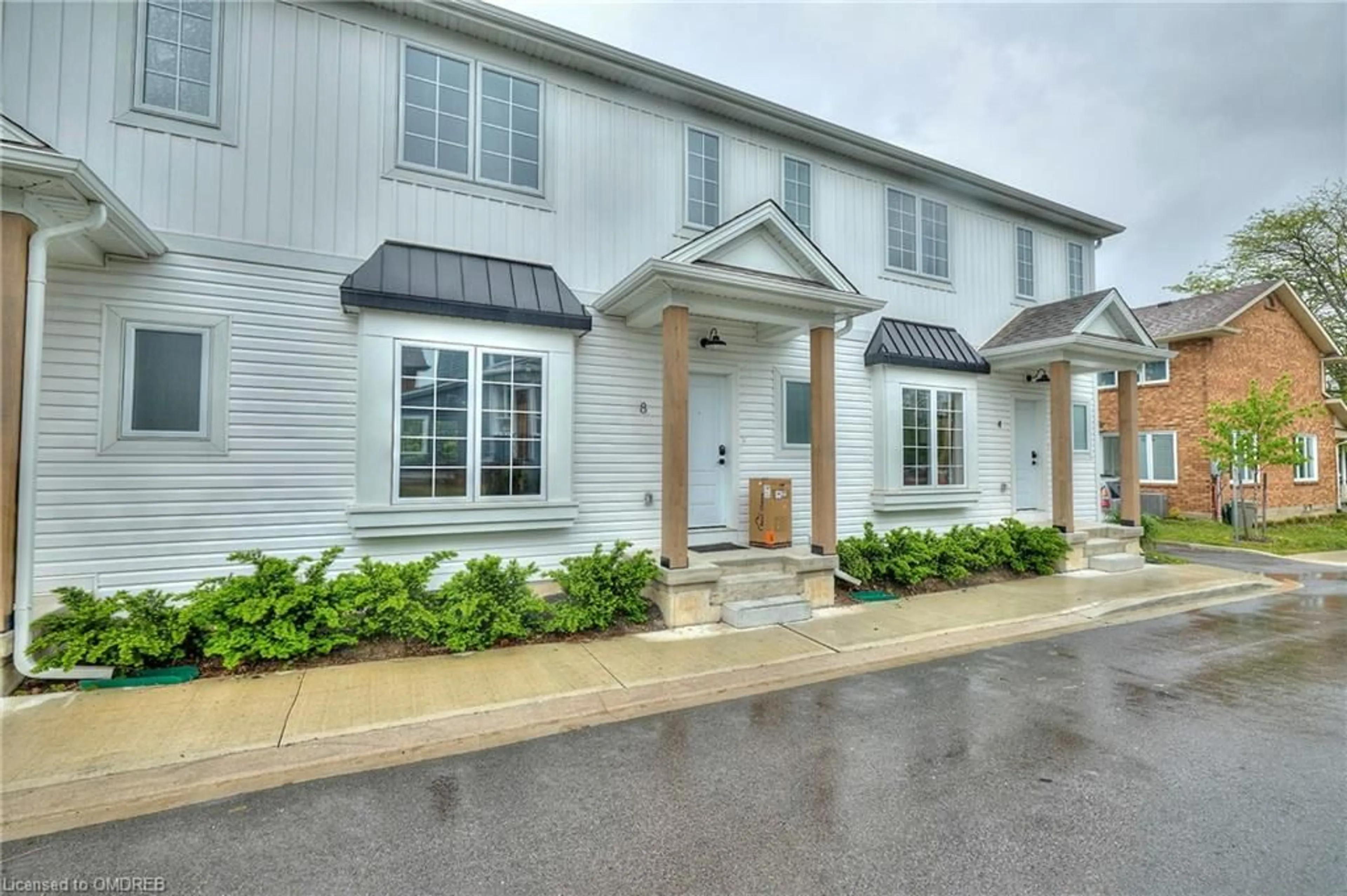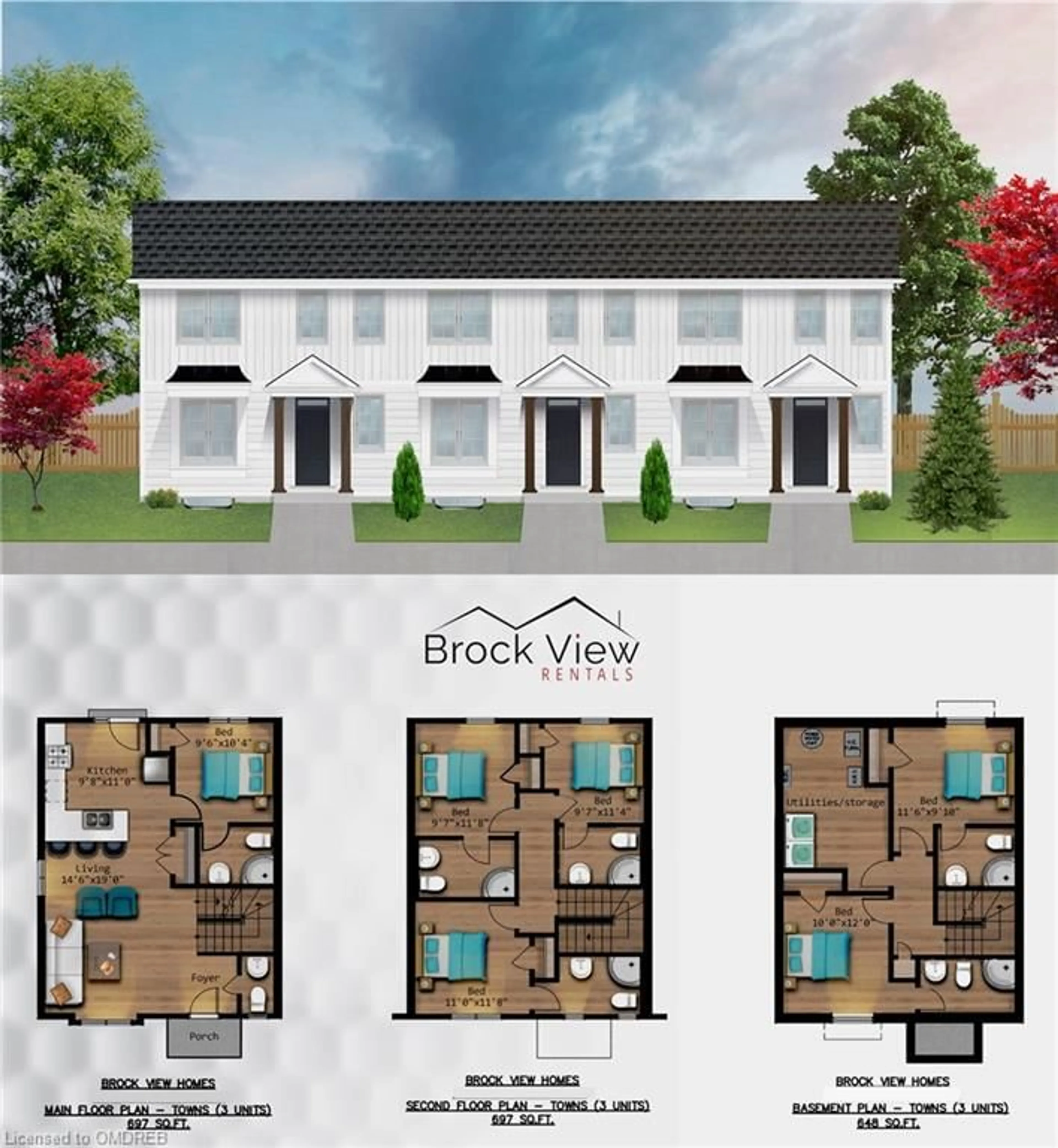8 Harvey Common, St. Catharines, Ontario L2T 2K5
Contact us about this property
Highlights
Estimated ValueThis is the price Wahi expects this property to sell for.
The calculation is powered by our Instant Home Value Estimate, which uses current market and property price trends to estimate your home’s value with a 90% accuracy rate.$811,000*
Price/Sqft$391/sqft
Days On Market42 days
Est. Mortgage$3,431/mth
Maintenance fees$163/mth
Tax Amount (2023)$7,293/yr
Description
Welcome to this newly built TownHome in the heart of St. Catharines, offering an exquisite blend of modern living and prime location. This spacious home features a unique layout with six generously sized bedrooms, each boasting its own private ensuite bathroom. The main floor hosts a comfortable one-bedroom suite, while the upper level offers three additional bedrooms, providing ample space for family living or guest accommodations. The fully finished basement includes two more bedrooms, perfect for an in-law suite or rental potential. Enjoy the convenience of surface parking and the added benefit of low condo fees, ensuring a hassle-free living experience. This property is strategically located with easy access to major bus routes, including the Brock University route, making it an ideal choice for students and faculty. Its proximity to major highways ensures effortless commuting, while being situated in a highly sought-after school zone adds to its family-friendly appeal. The versatile layout and thoughtful design make this home perfect for various living arrangements, whether you need space for extended family, guests, or a home office setup. Such well-appointed and conveniently located homes are a rare find in St. Catharines, making this an opportunity not to be missed. Book your showing today and step into a home that meets all your needs with style and convenience.
Property Details
Interior
Features
Main Floor
Kitchen
2.95 x 3.35Bathroom
3-piece / ensuite
Bathroom
2-Piece
Bedroom
2.90 x 3.153-piece / ensuite
Exterior
Features
Parking
Garage spaces -
Garage type -
Total parking spaces 1
Property History
 35
35


