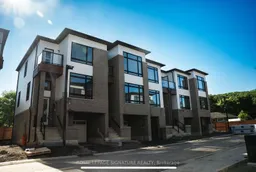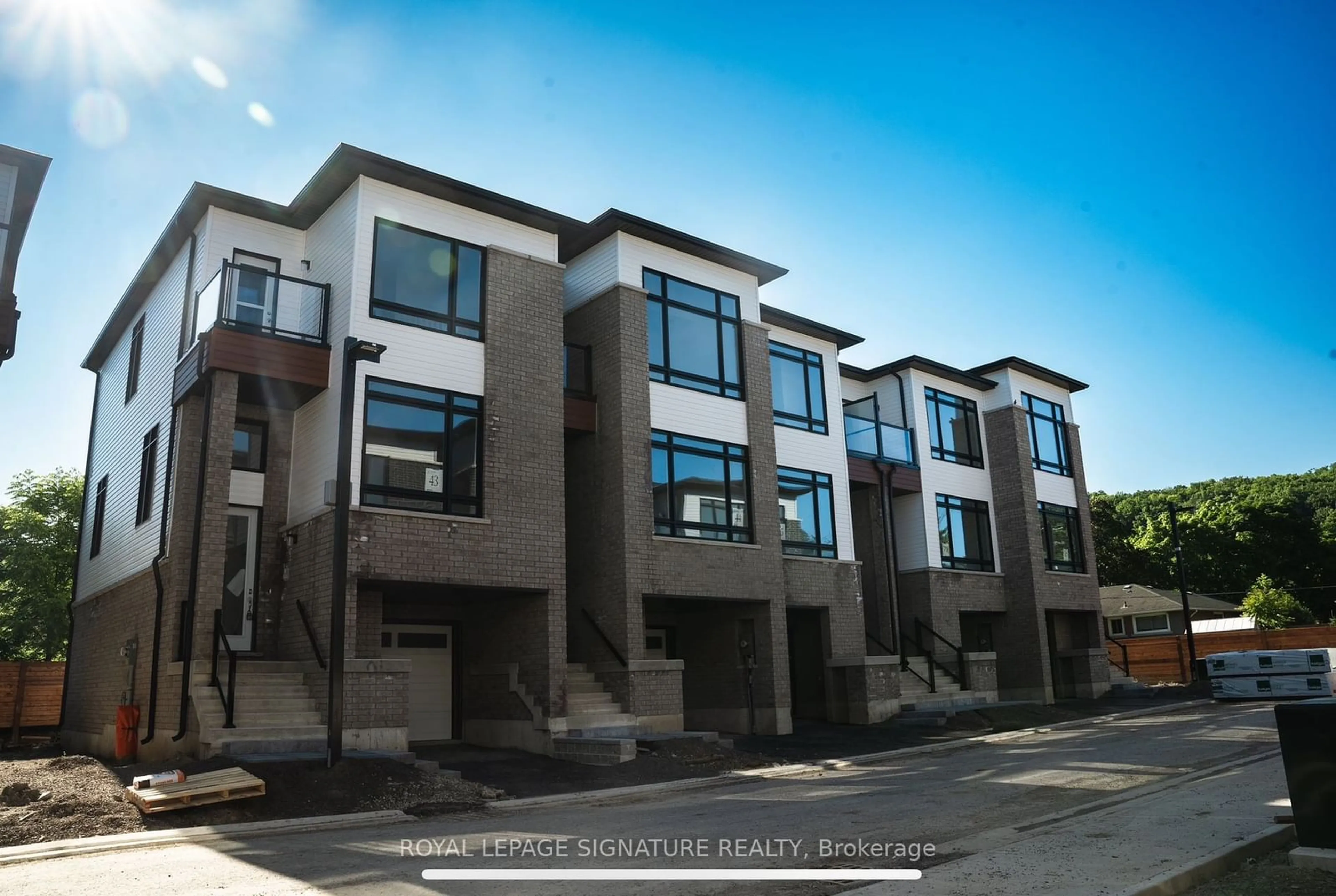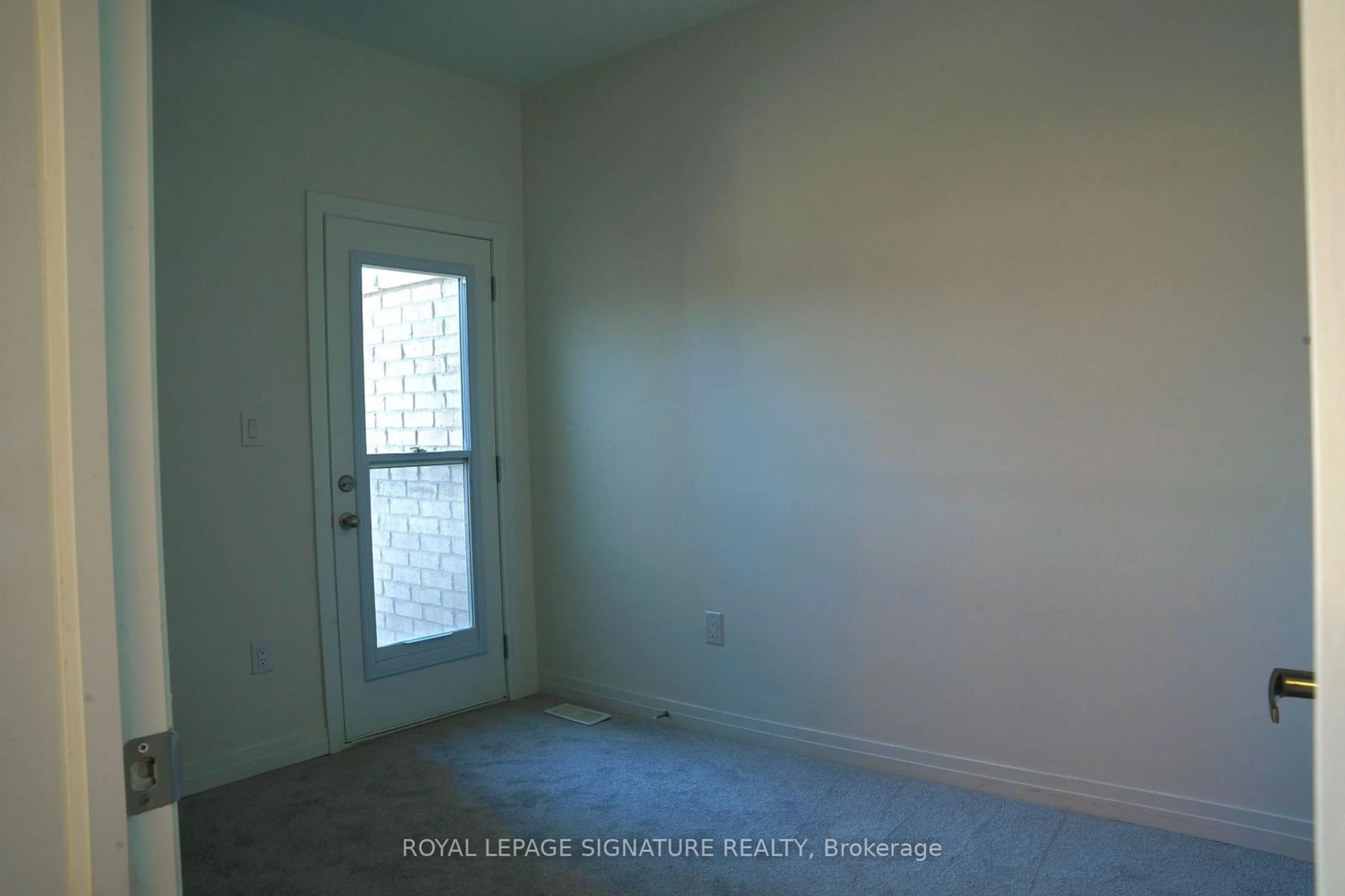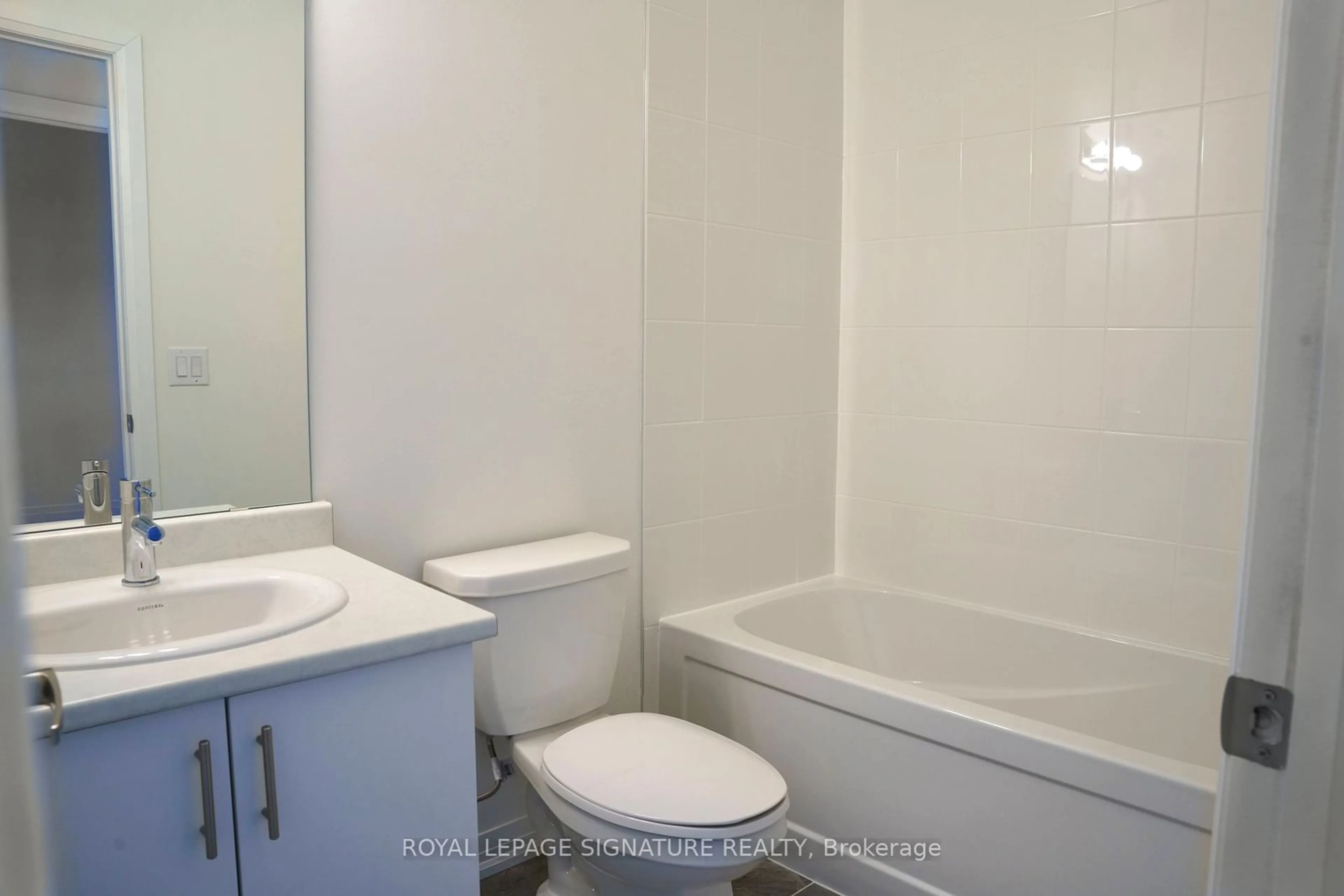150 Glendale Ave #44, St. Catharines, Ontario L2T 2K1
Contact us about this property
Highlights
Estimated ValueThis is the price Wahi expects this property to sell for.
The calculation is powered by our Instant Home Value Estimate, which uses current market and property price trends to estimate your home’s value with a 90% accuracy rate.Not available
Price/Sqft$412/sqft
Est. Mortgage$3,002/mo
Maintenance fees$229/mo
Tax Amount (2023)$1,000/yr
Days On Market121 days
Description
Just listed! Brand new 3 bed, 3 bath, 3 storey townhome in the heart of St. Catharines. This modern home features an open concept layout, brightand oversized living room, and a spacious kitchen with stainless steel appliances. Enjoy dining with a walkout to the patio. The lower level boasts a finished recreation room with walkout to the backyard perfect for entertaining! The primary bedroom includes a 4-piece ensuite and a balcony shared with the second bedroom. Located in a great neighborhood, walking distance to trails and public transit, and just 3 minutes from Brock University and the Pen Centre.
Property Details
Interior
Features
Exterior
Parking
Garage spaces 1
Garage type Attached
Other parking spaces 1
Total parking spaces 2
Condo Details
Inclusions
Property History
 20
20


