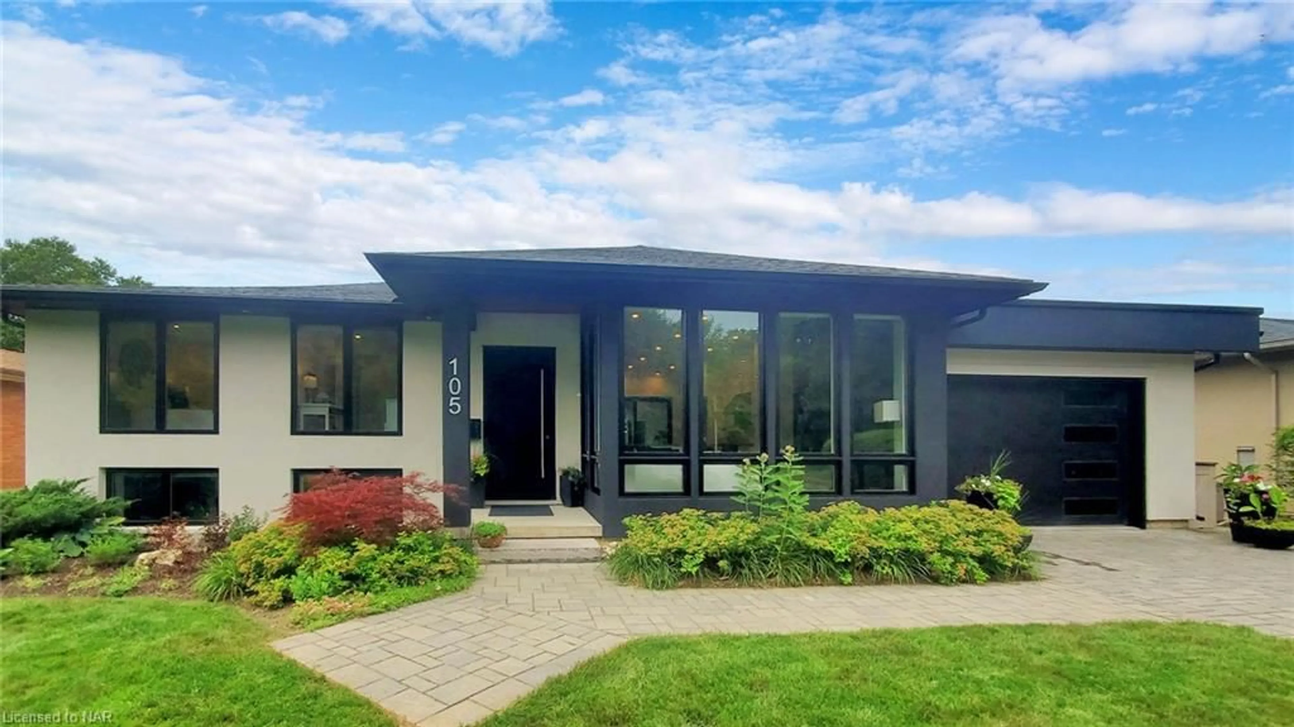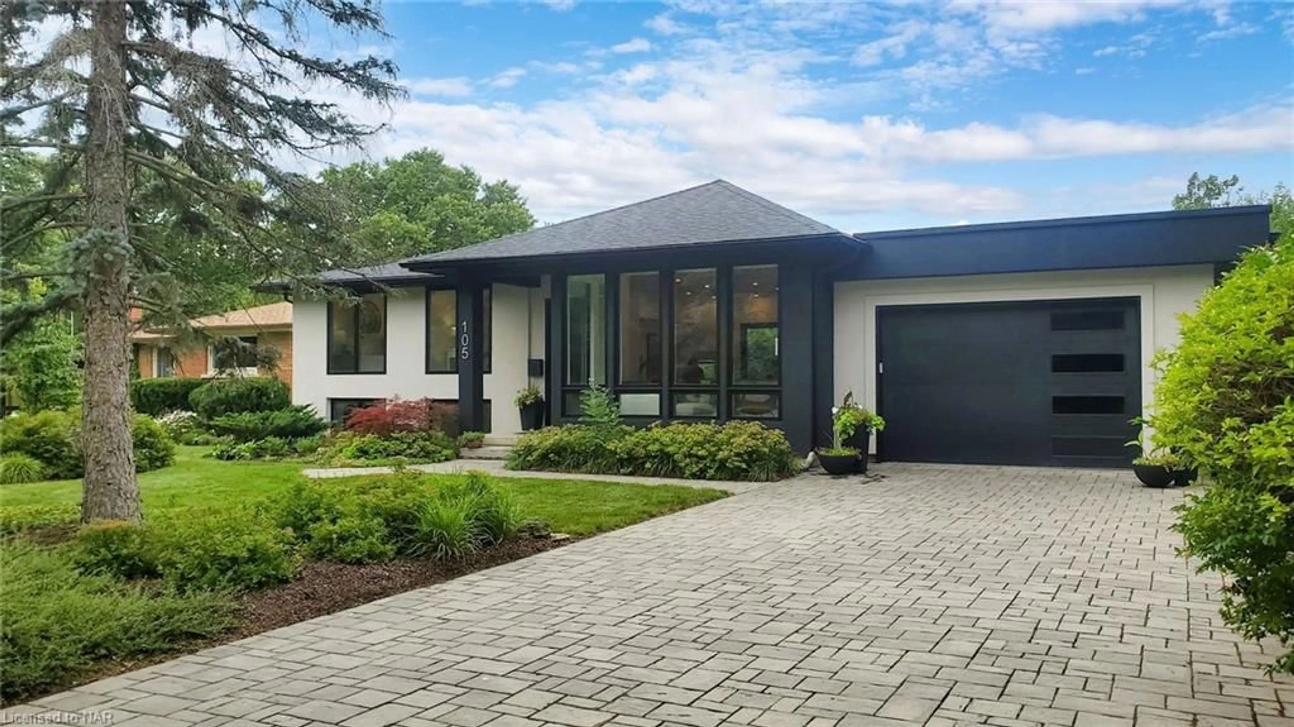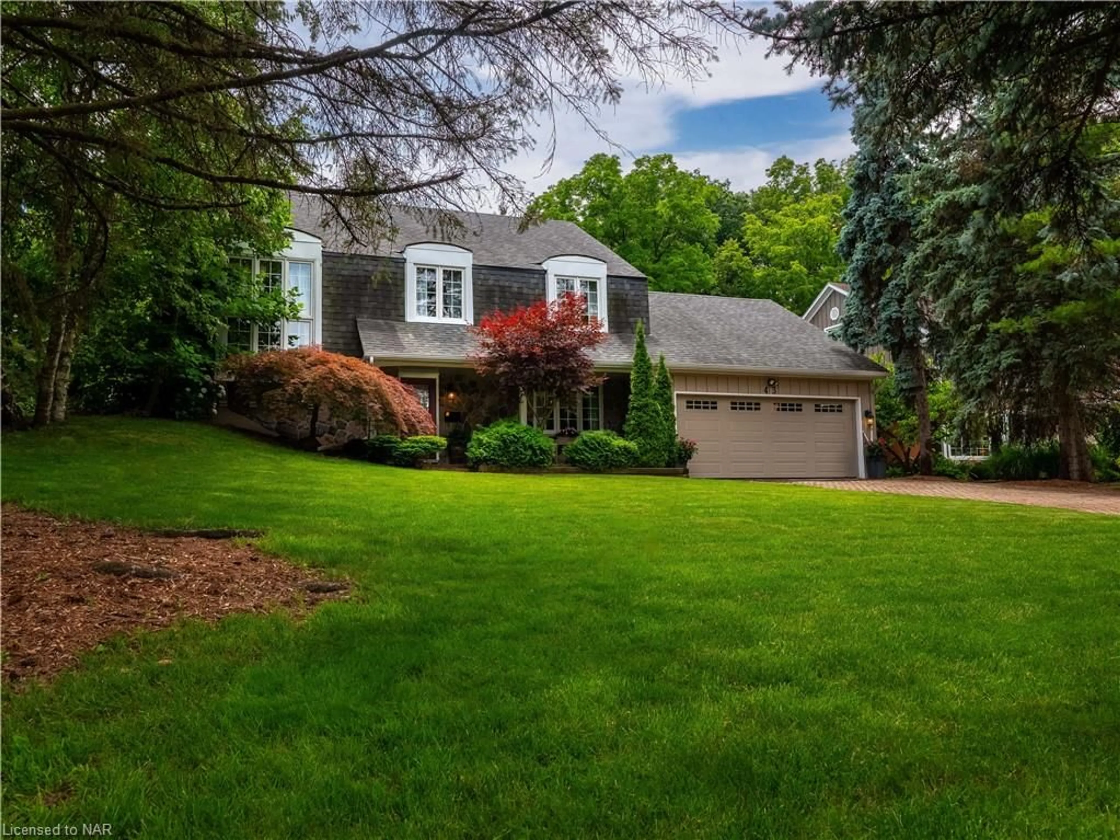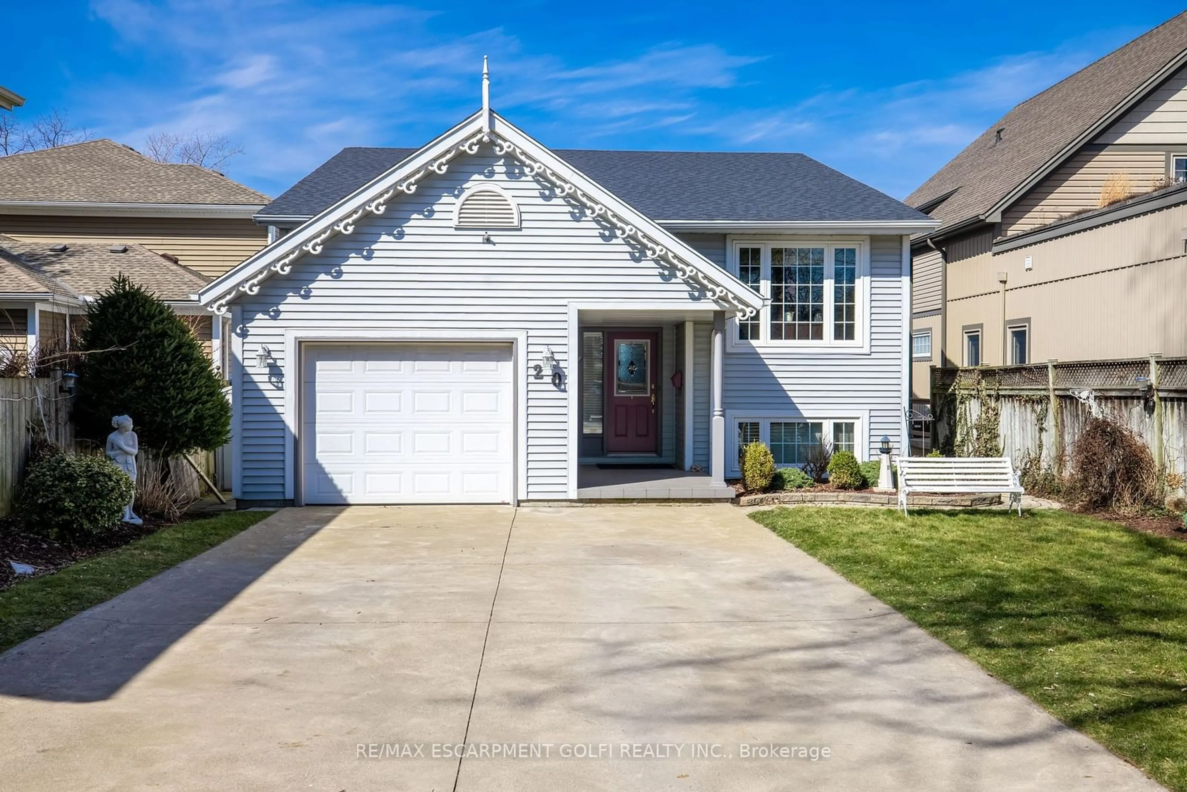105 Lockhart Dr, St. Catharines, Ontario L2T 3W4
Contact us about this property
Highlights
Estimated ValueThis is the price Wahi expects this property to sell for.
The calculation is powered by our Instant Home Value Estimate, which uses current market and property price trends to estimate your home’s value with a 90% accuracy rate.$1,375,000*
Price/Sqft$798/sqft
Days On Market5 days
Est. Mortgage$6,394/mth
Tax Amount (2024)$8,495/yr
Description
Escape to your own private oasis situated at the base of the Niagara Escarpment in south St. Catharines. The 6-bedroom property has been recently renovated is nestled among a park-like setting with trees and lush greenery. Discover a beautifully living space featuring 11-foot ceilings, large windows and a professionally landscaped yard. Natural light is abundant in this modern home with an open concept main living space and hardwood oak flooring. The chef's kitchen is complete with high-end stainless-steel appliances and an oversized island. On the main floor, you'll find the primary bedroom with patio doors which access the 600 sqft. covered cedar deck and hot tub. It boasts a walk-through closet an ensuite bathroom with porcelain tiles, private water closet, and a luxurious soaking tub and rainfall quartz shower. The main floor also has access to the attached 2 car garage, a laundry room/butler's pantry, and a powder room. Upstairs, the home continues to impress with cellular shades, three bedrooms, and a 3 piece bathroom. The first of the two lower levels in this side split has a large naturally bright bedroom and entertainment area. The basement level is complete with a second kitchen with stainless steel appliances, large bedroom or office, four-piece bathroom with a jacuzzi tub and heated towel rack, and a games and lounging area with built in fireplace and television. Sellers & seller's agent do not warranty the retrofit status of the basement.
Property Details
Interior
Features
Basement Floor
Kitchen
6.15 x 3.35Family Room
5.51 x 3.78Bedroom
4.27 x 3.73Exterior
Features
Parking
Garage spaces 2
Garage type -
Other parking spaces 8
Total parking spaces 10
Property History
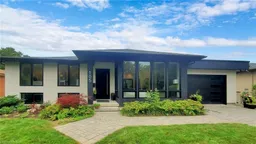 40
40
