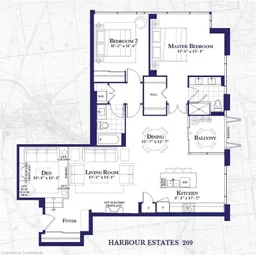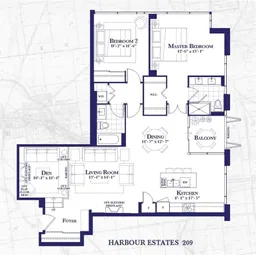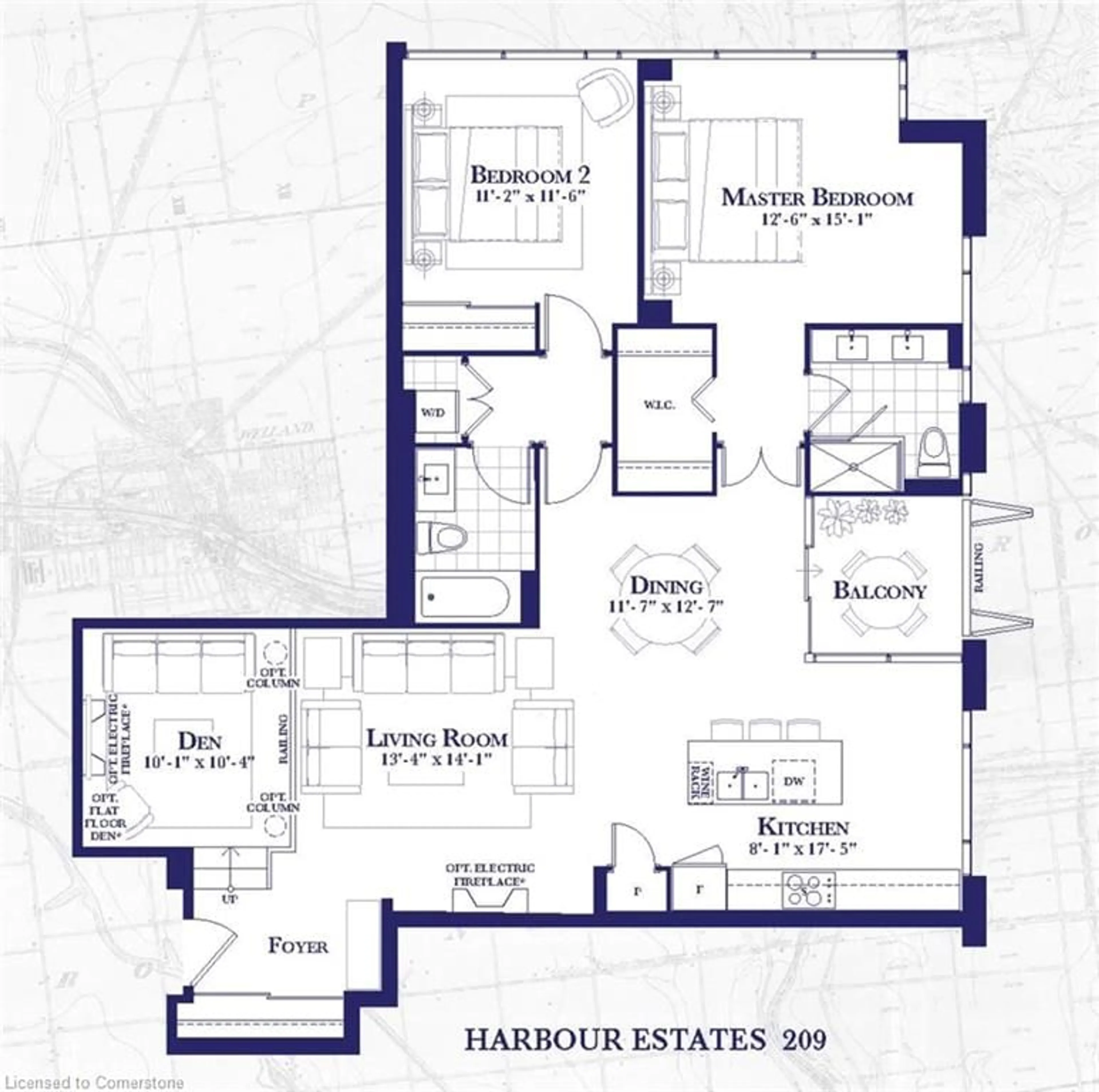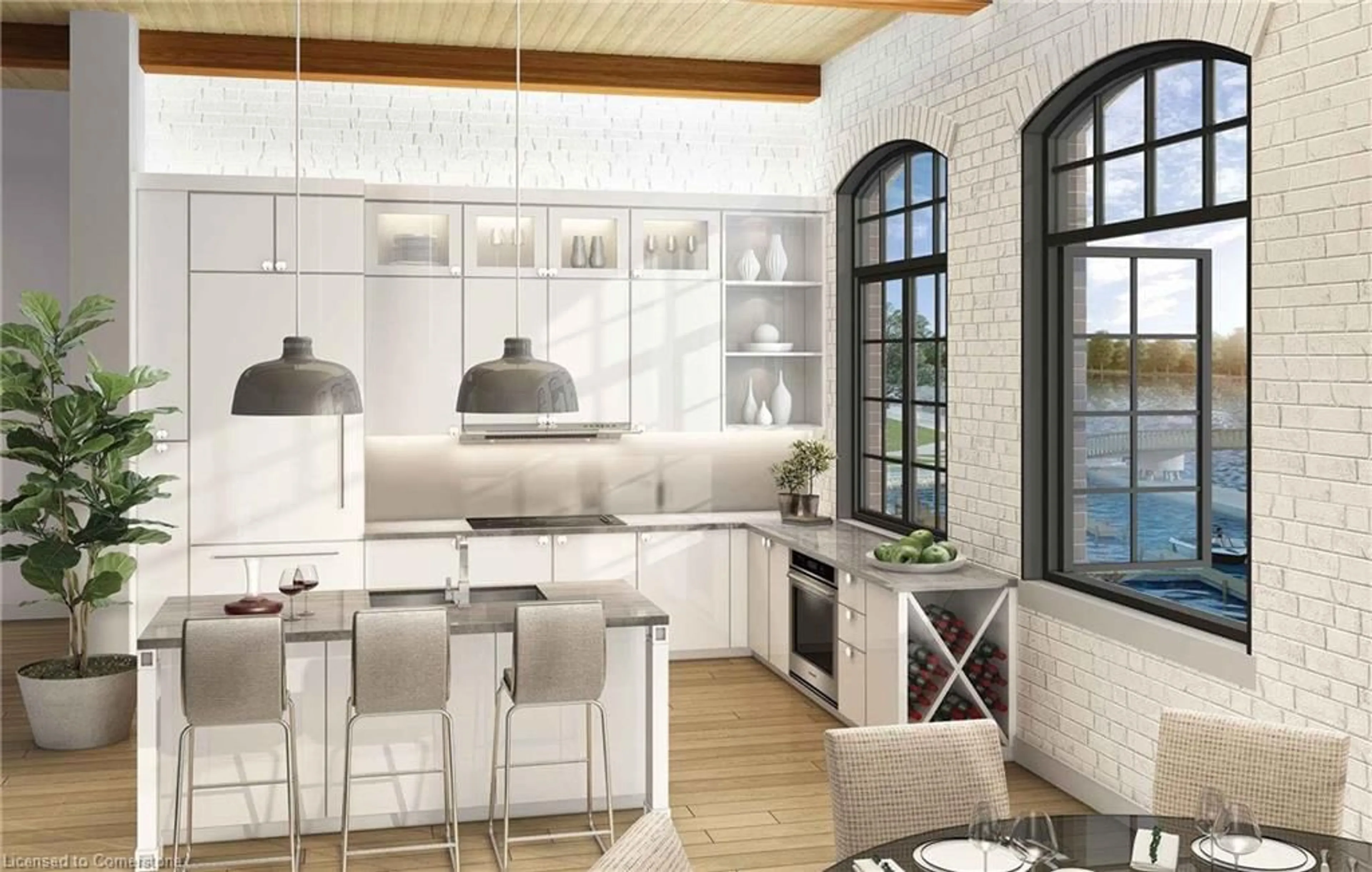63 Lakeport Rd #209, St. Catharines, Ontario L2N 4P6
Contact us about this property
Highlights
Estimated ValueThis is the price Wahi expects this property to sell for.
The calculation is powered by our Instant Home Value Estimate, which uses current market and property price trends to estimate your home’s value with a 90% accuracy rate.Not available
Price/Sqft$950/sqft
Est. Mortgage$5,334/mo
Maintenance fees$1/mo
Tax Amount (2024)-
Days On Market116 days
Description
Experience carefree living in Port Dalhousie, a waterfront community on the south shore of Lake Ontario! This waterfront 2 bedroom + Den, 2 bathroom pre-construction condo has over 1300 sqft and features an open concept living space, designed with high ceilings, a welcoming foyer, and wonderful lake views from the 55 sqft balcony and every massive window. One-of-a-kind spacious kitchen with expansive breakfast island, wine rack, and lit glass cabinets designed for cooking and entertaining. Unique amenities are offered throughout the building including a Café/patio & convenience store, restaurant with room service & a terrace overlooking the waterfall, dog wash and pet grooming station, outdoor patio space, concierge, exercise and meeting rooms, outdoor pool and much more.
Property Details
Interior
Features
Main Floor
Bathroom
0 x 04-Piece
Bathroom
0 x 04-Piece
Exterior
Features
Parking
Garage spaces 1
Garage type -
Other parking spaces 0
Total parking spaces 1
Condo Details
Amenities
Business Centre (WiFi Bldg), Concierge, Fitness Center, Party Room, Parking, Year Round Living
Inclusions
Property History
 5
5 5
5

