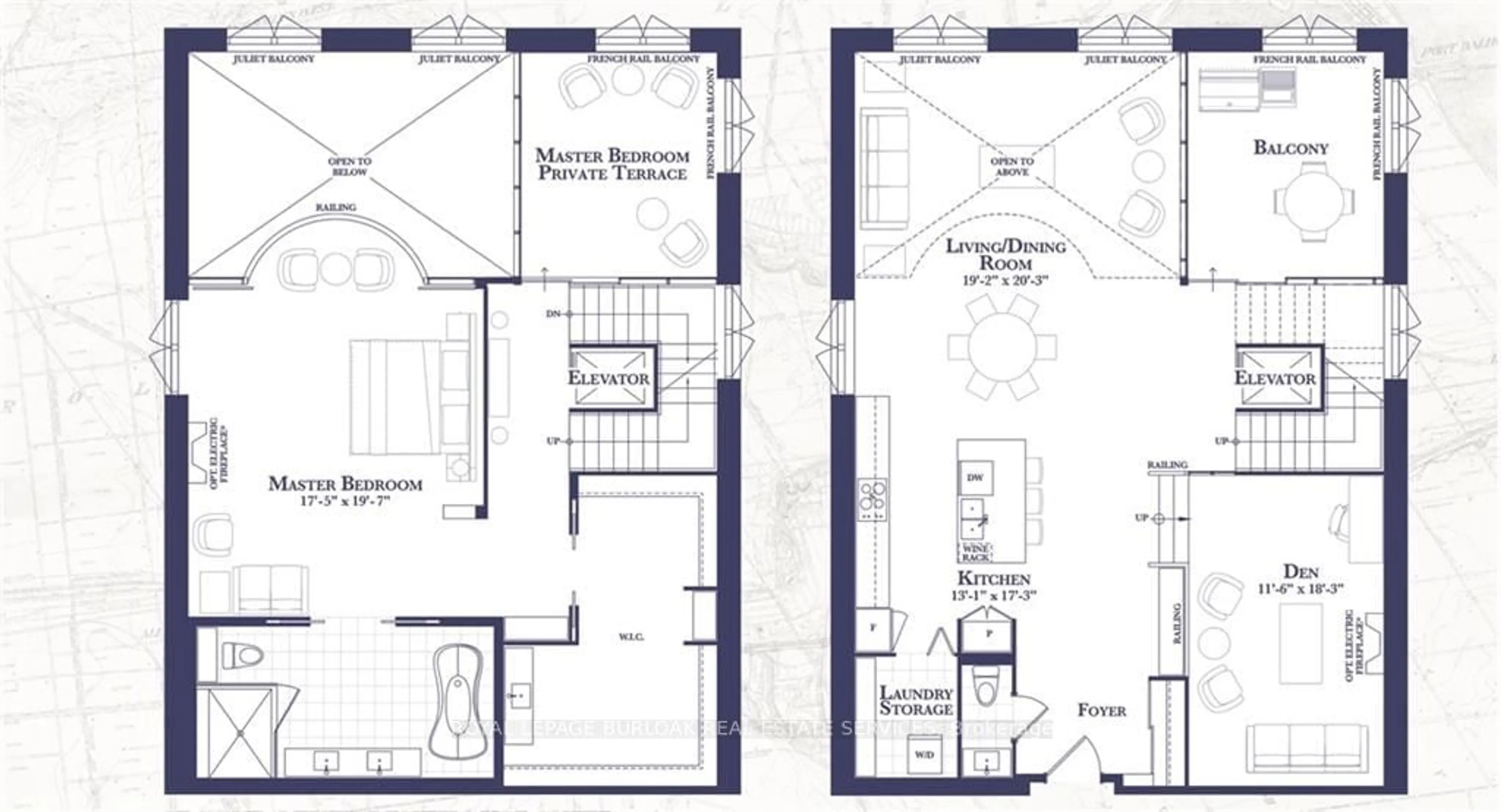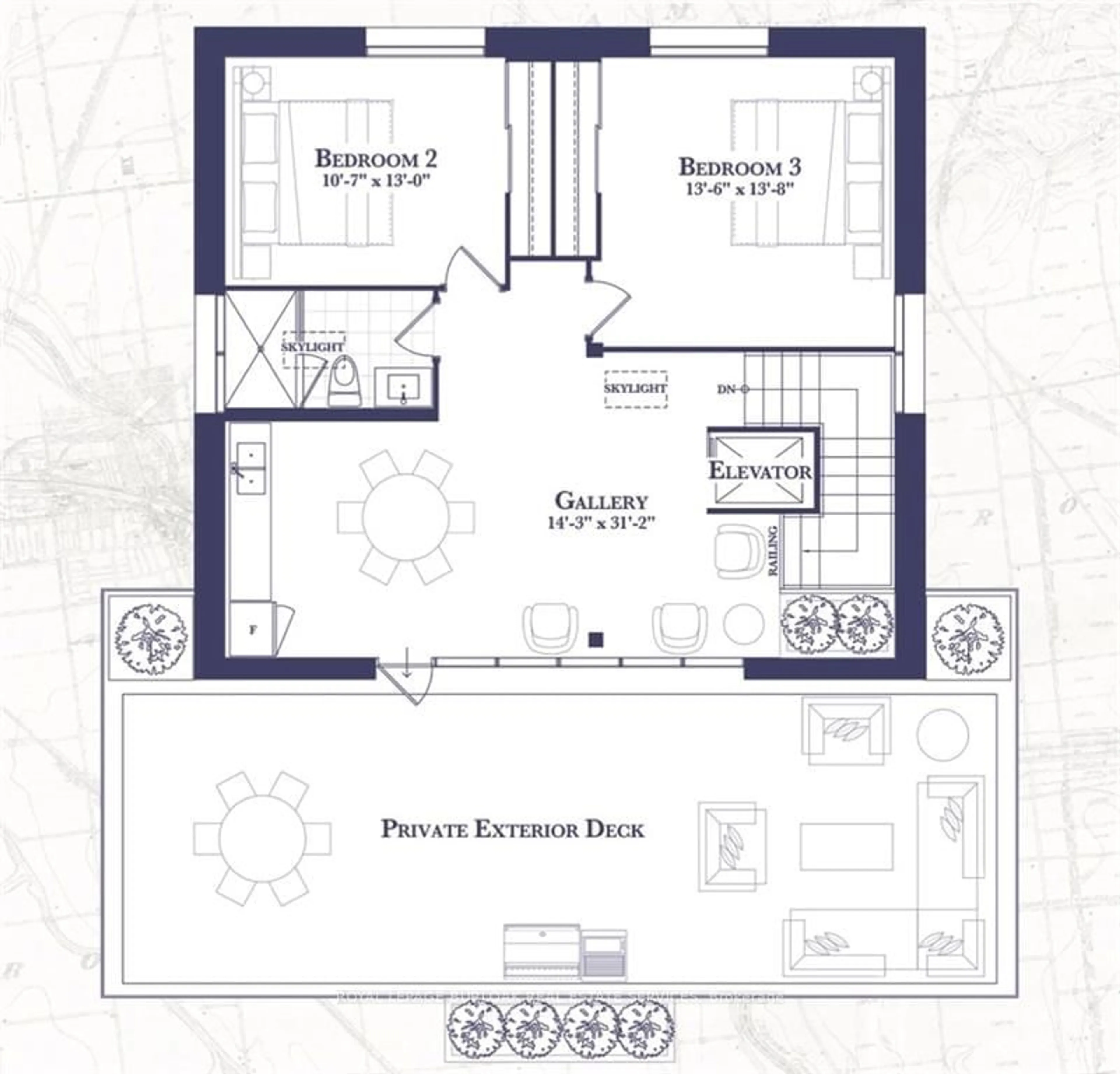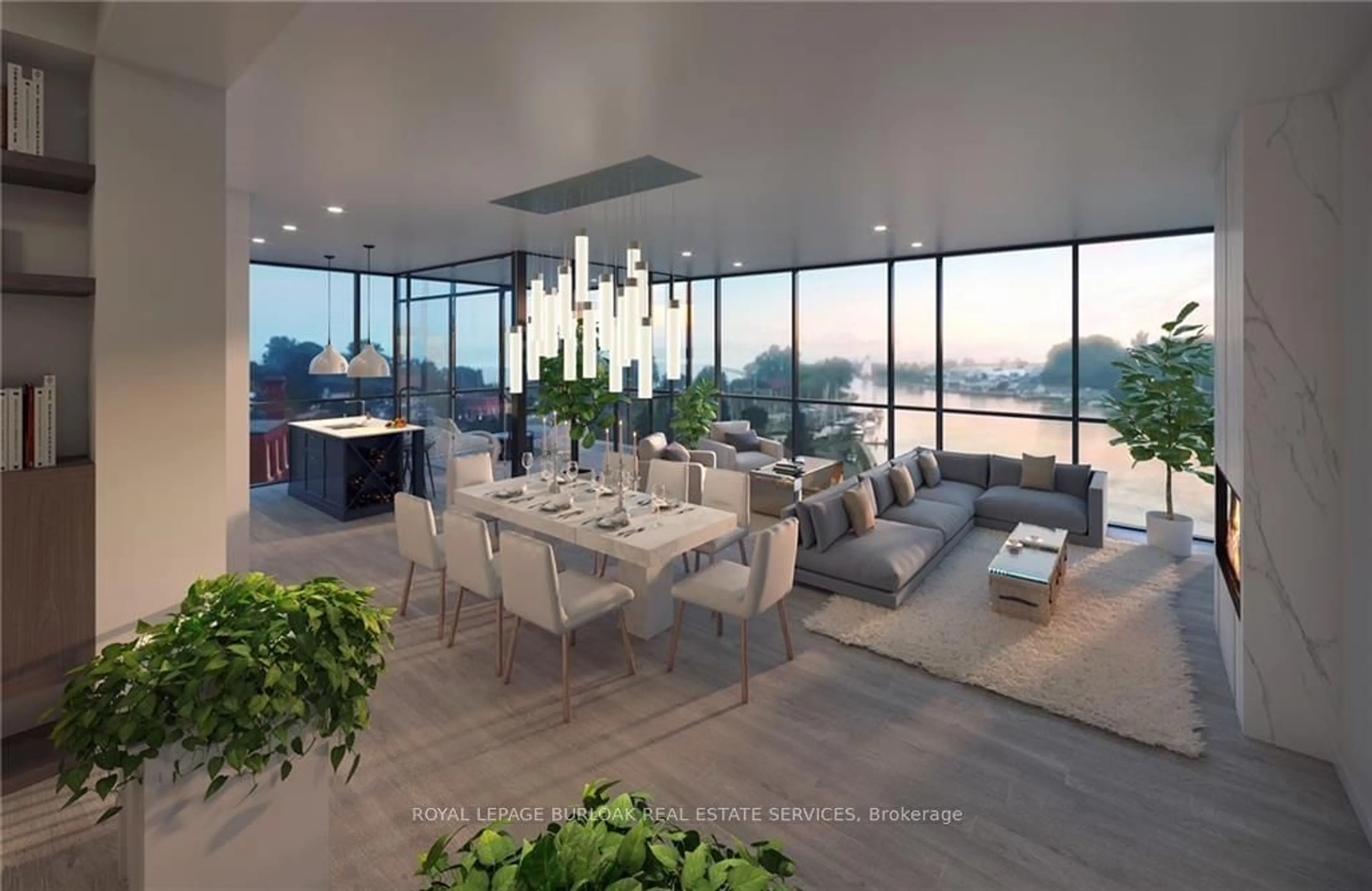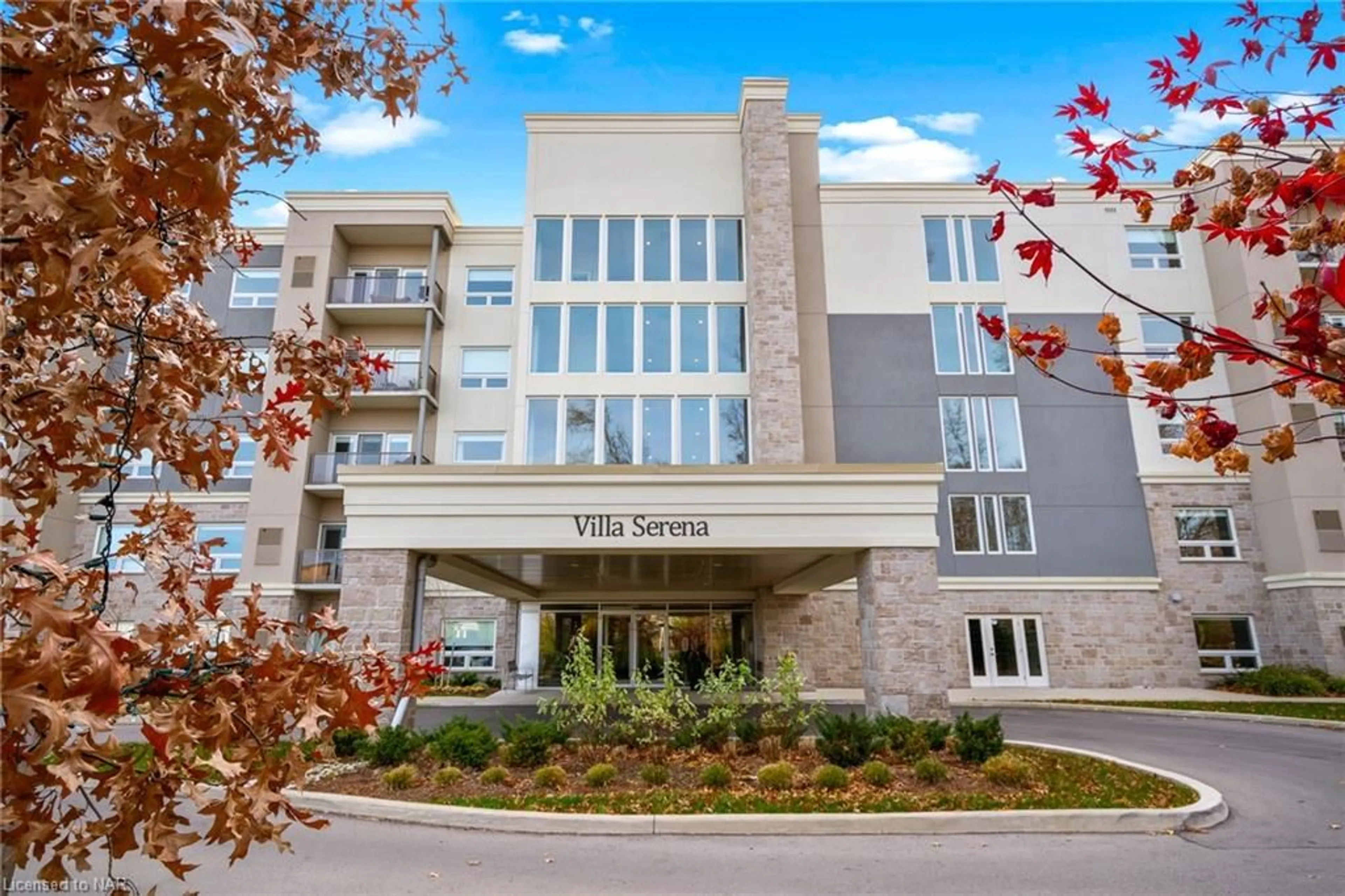61-63 Lakeport Rd #613, St. Catharines, Ontario L2N 4P6
Contact us about this property
Highlights
Estimated ValueThis is the price Wahi expects this property to sell for.
The calculation is powered by our Instant Home Value Estimate, which uses current market and property price trends to estimate your home’s value with a 90% accuracy rate.Not available
Price/Sqft$1,040/sqft
Est. Mortgage$13,932/mo
Maintenance fees$1/mo
Tax Amount (2024)-
Days On Market114 days
Description
Nothing like this exists in Canada. Rare 3-storey, 3,071 sf penthouse in a heritage loft building with private elevator, 12 - 20 ceilings, 2 parking spaces, private boat slip, 2 balconies and a spectacular rooftop terrace with panoramic views of Lake Ontario and world-class rowing on Martindale Pond. Located in the Harbour Club, an elegant collection of Heritage Lofts and Harbour Estates offering a luxurious nautical lifestyle in an iconic, coveted location on the south shore of Lake Ontario. With magnificent water views, unusually high loft ceilings, custom layouts, bespoke finishes and extraordinary amenities including private boat slips, an outdoor hot tub, fitness facilities and a concierge, the Harbour Club will provide the rarest of opportunities for a fortunate few. This is just one of several unique 1-2+ bedroom layouts available that range in size from 668 sf to 3,071 sf, priced between $661,990 - $3,243,990, all with expansive terraces/balconies and opportunity to purchase private dock slips at your doorstep. Occupancy 2027. Last two deposits extended. Assignment privilege at 90% sold. Project is 65% sold out, 5 sales needed to secure construction financing. Sails Pavilion is a full presentation gallery. Private appointments available and open to the public on Wednesday from 12-6pm and Saturday & Sunday 12-5pm.
Property Details
Interior
Features
Main Floor
Living
5.84 x 6.17Kitchen
3.98 x 5.25Den
3.50 x 5.56Exterior
Features
Parking
Garage spaces 1
Garage type Underground
Other parking spaces 0
Total parking spaces 1
Condo Details
Amenities
Concierge, Exercise Room, Party/Meeting Room, Visitor Parking
Inclusions
Property History
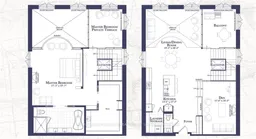 9
9
