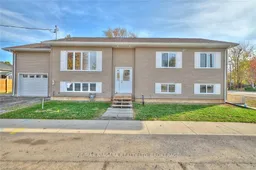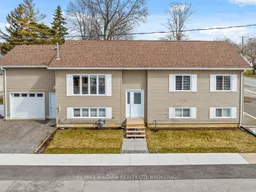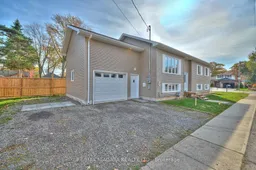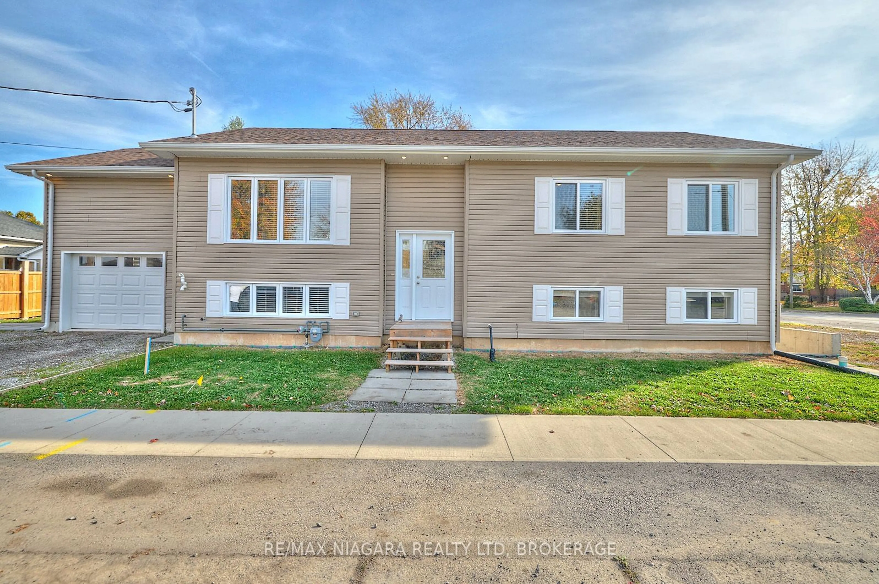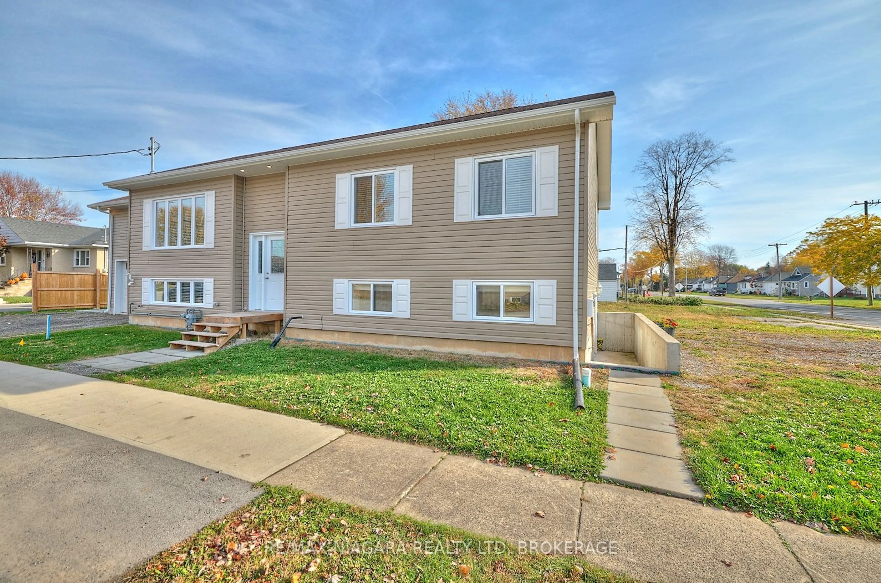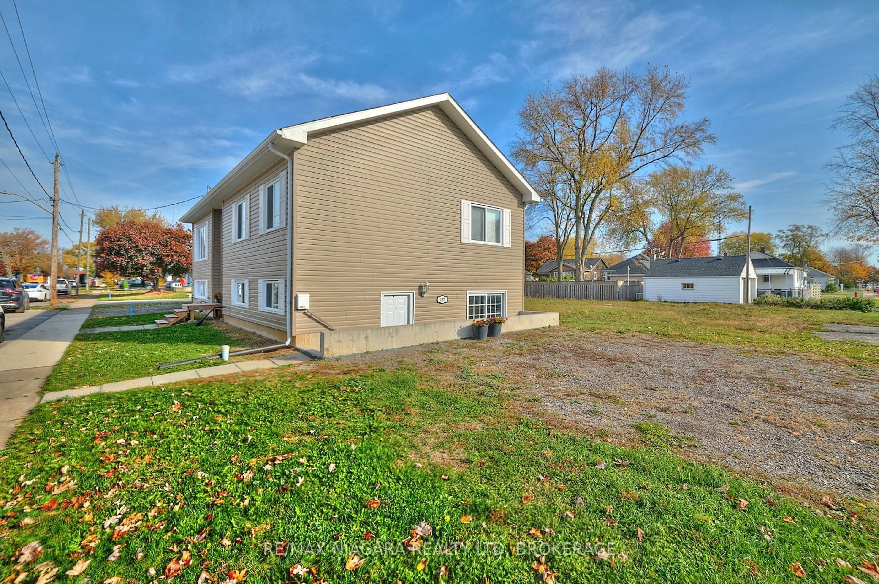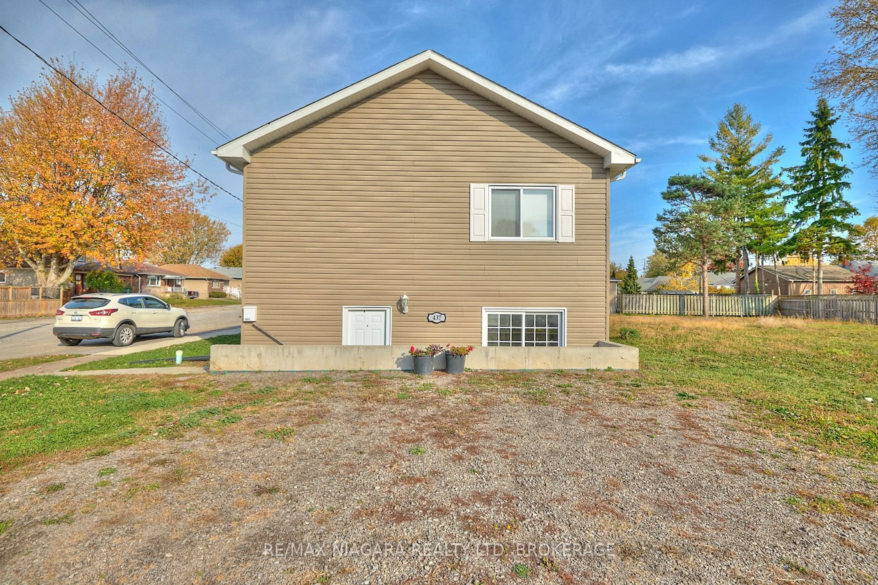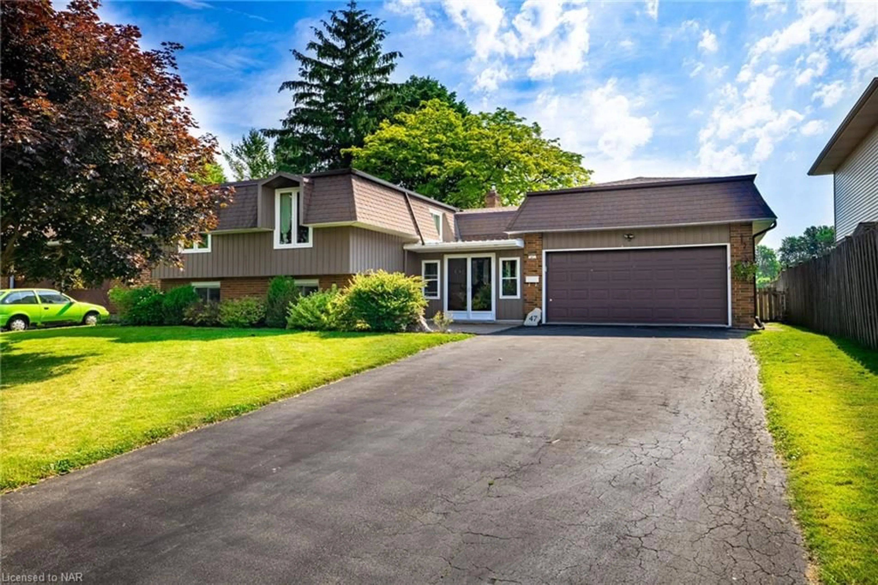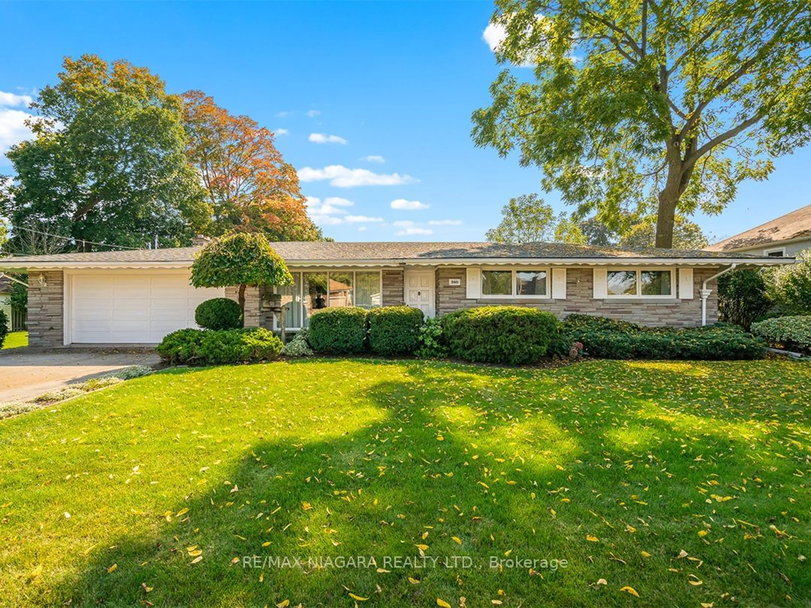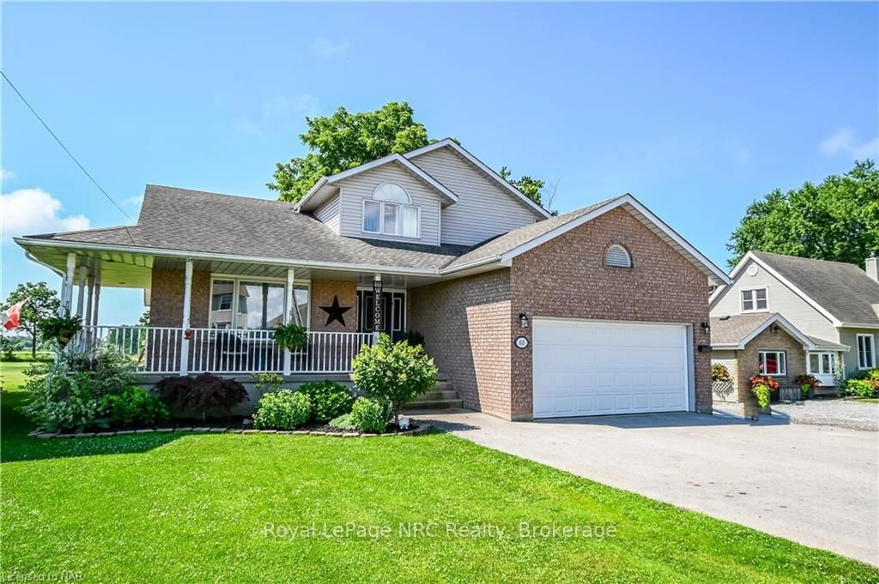437 Sugarloaf St, Port Colborne, Ontario L3K 2P3
Contact us about this property
Highlights
Estimated ValueThis is the price Wahi expects this property to sell for.
The calculation is powered by our Instant Home Value Estimate, which uses current market and property price trends to estimate your home’s value with a 90% accuracy rate.Not available
Price/Sqft$301/sqft
Est. Mortgage$2,873/mo
Tax Amount (2024)$5,300/yr
Days On Market3 days
Description
OPPORTUNITY AND AFFORDABILITY: Pay only $1,258.11 + taxes with 20% down, saving $28,137 in CMHC fees. Pay only $1,731.75 + taxes with 10% down. Pay only $1,888.21 + taxes with a minimum down pmt of $41,900. SECONDARY UNIT generating market rent of $1,700, your new net pmt is significantly reduced. Options to assist in securing a suitable tenant for the space. ENERGY EFFICIENCY: Built in 2021 with superior insulation, this property boasts energy-efficient design, resulting in reduced utility costs averaging just $55/month in 2024. LOCATION, LOCATION, LOCATION! This prime location is walking distance to the picturesque HH Knoll Waterfront Park, the Emergency Medical Centre, and the bustling downtown area. Schools are just blocks away, making it perfect for families. Situated on the highly desirable West side of Port Colborne, near the water, this property offers both convenience & lifestyle. ON-SITE PARKING: Ample parking for up to 5 cars, including 1 attached garage and 4 spaces on-site. The MAIN UNIT features an open-concept layout, highlighted by a bright kitchen equipped with stainless steel appliances & center island. The spacious living room is perfect for gatherings, with large windows that flood the space with natural light. The primary bedroom is generously sized, complemented by two additional bedrooms & a sleek, modern 4-pc bath. The lower level of the main unit adds valuable extra space, ideal for a family room, office, or home gym. The attached garage provides convenient access to the home & offers additional storage space in the loft. The SECONDARY suite, located in the basement, is a self-contained one-bedroom unit with its own private entrance, cozy living area, & separate laundry facilities. This unit is perfect for generating rental income or accommodating family members. This property presents the perfect combination of comfort, functionality, & investment opportunity.
Upcoming Open House
Property Details
Interior
Features
Lower Floor
Kitchen
4.06 x 3.00Breakfast
6.15 x 3.76Laundry
3.51 x 2.36Living
6.68 x 3.84Exterior
Features
Parking
Garage spaces 1
Garage type Attached
Other parking spaces 6
Total parking spaces 7
Property History
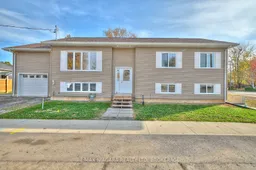 35
35