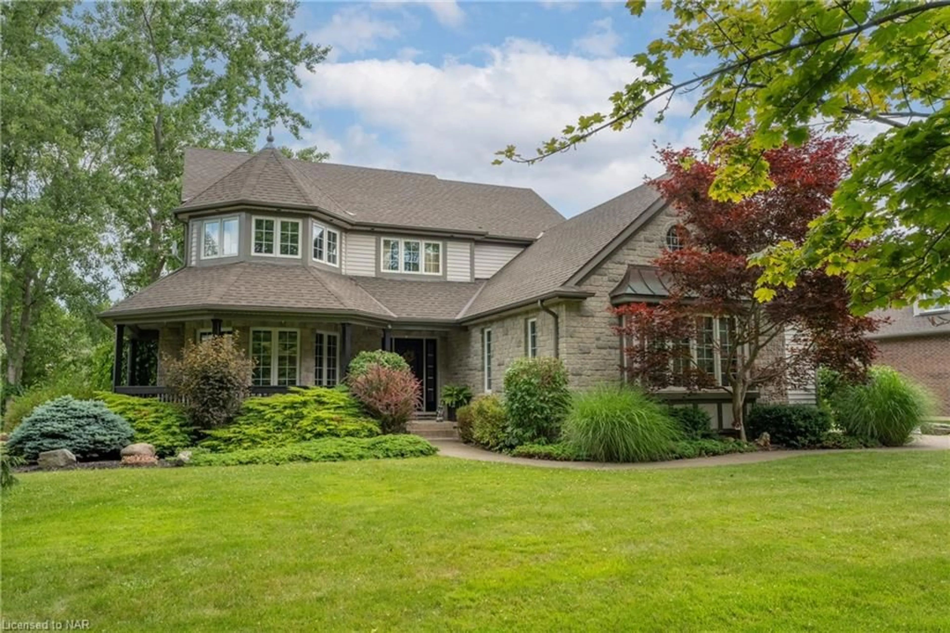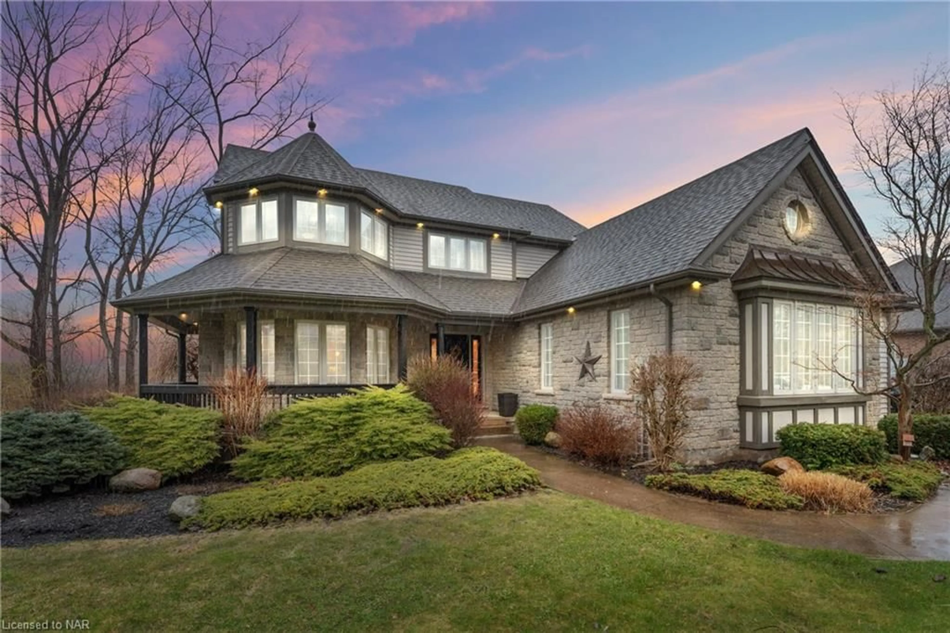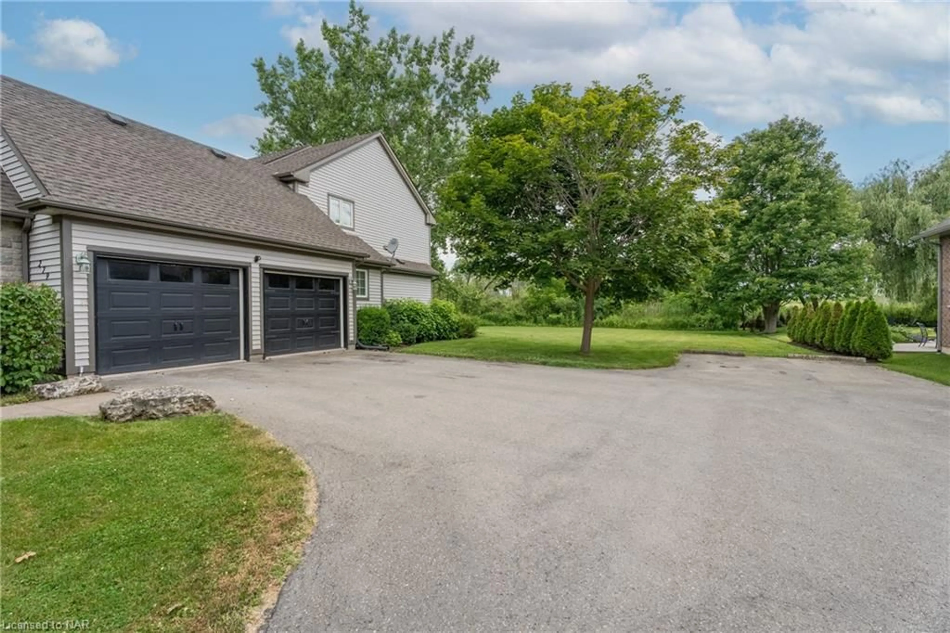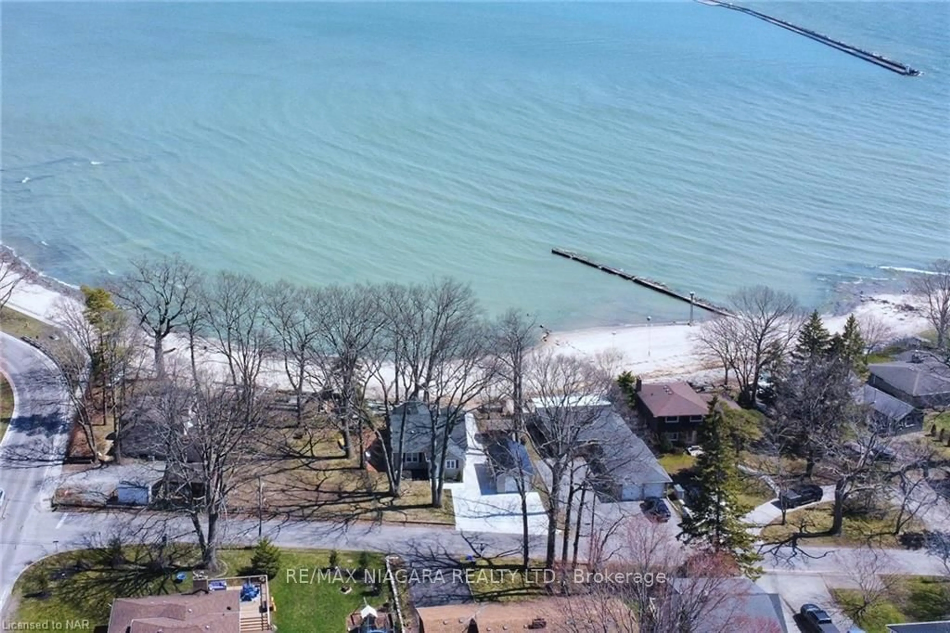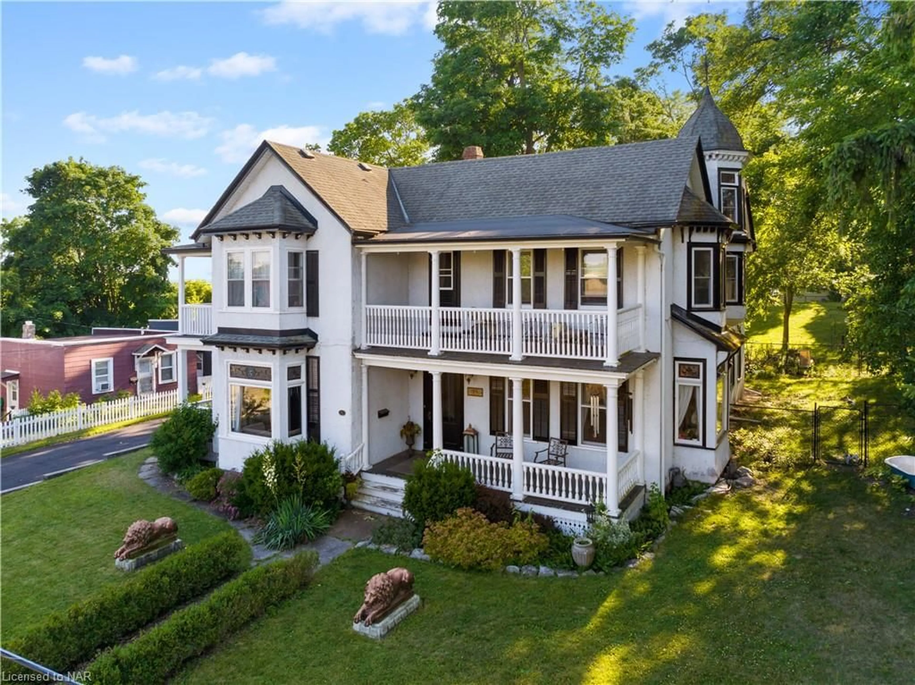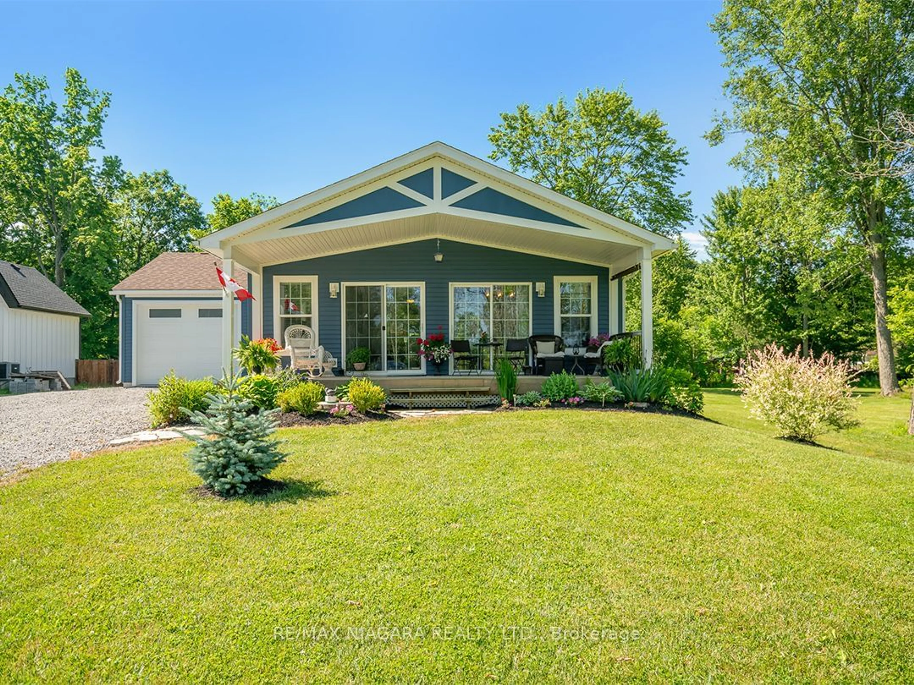279 Lakeshore Road West Rd, Port Colborne, Ontario L3K 2S8
Contact us about this property
Highlights
Estimated ValueThis is the price Wahi expects this property to sell for.
The calculation is powered by our Instant Home Value Estimate, which uses current market and property price trends to estimate your home’s value with a 90% accuracy rate.$1,035,000*
Price/Sqft$491/sqft
Days On Market29 days
Est. Mortgage$4,720/mth
Tax Amount (2023)$5,818/yr
Description
Welcome home to 279 Lakeshore Road West in Port Colborne! This two-story home features 3 Bedrooms, 3 1/2 Bathrooms and is fully finished from top to bottom. Located in a serene neighbourhood, this home offers a perfect blend of comfort and style. Situated on a spacious 112'x140' lot, this property boasts ample outdoor space including an attached two car garage and enough parking for easily 8 cars. Step inside to discover a welcoming atmosphere flooded with natural light and functional living spaces. The main floor features a cozy living area with gas fireplace, a well-equipped eat-in kitchen, and a dining space perfect for hosting family gatherings. Upstairs, you'll find three bedrooms offering peaceful retreats, including a primary suite with an ensuite bathroom and walk-in closet. The fully finished basement is sure to impress, with plenty of space for the perfect man cave! Unwind on the gorgeous wrap around porch while you admire the picturesque views and scenic surroundings of horses right across the street. 279 Lakeshore Road West is a unique opportunity for peaceful living on the south coast of Port Colborne. Don't miss the chance to make this charming property your own. Schedule a viewing today to experience the warmth and tranquility of this incredible home!!
Property Details
Interior
Features
Main Floor
Bathroom
2-Piece
Foyer
5.38 x 4.39Laundry
3.33 x 2.41Kitchen
3.76 x 3.94Exterior
Features
Parking
Garage spaces 2
Garage type -
Other parking spaces 8
Total parking spaces 10
Property History
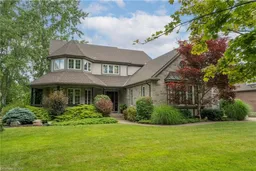 42
42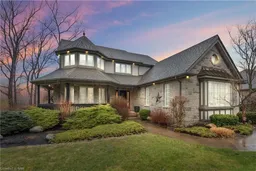 49
49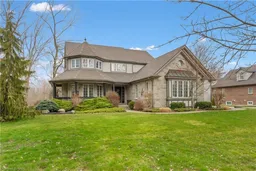 49
49
