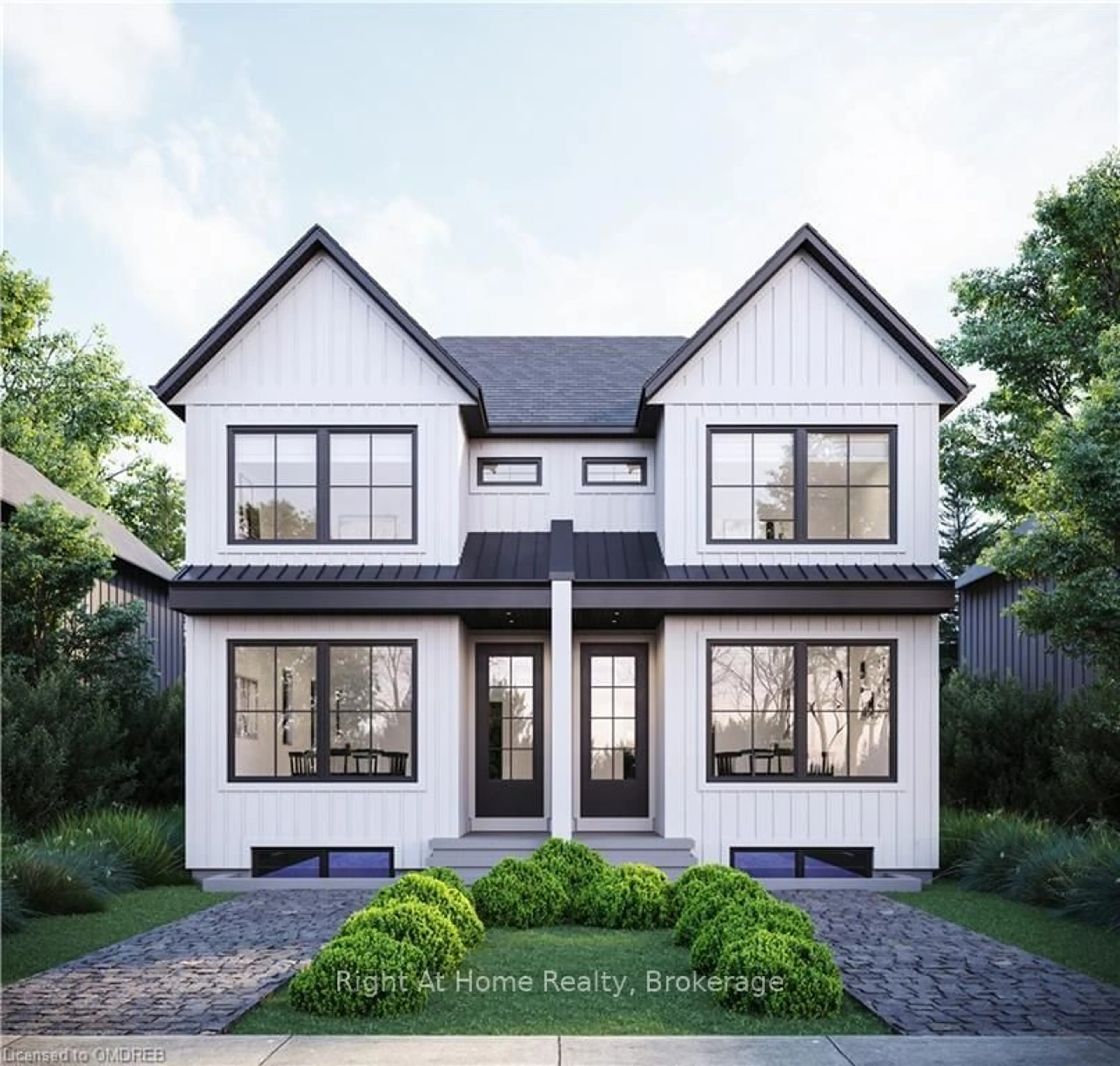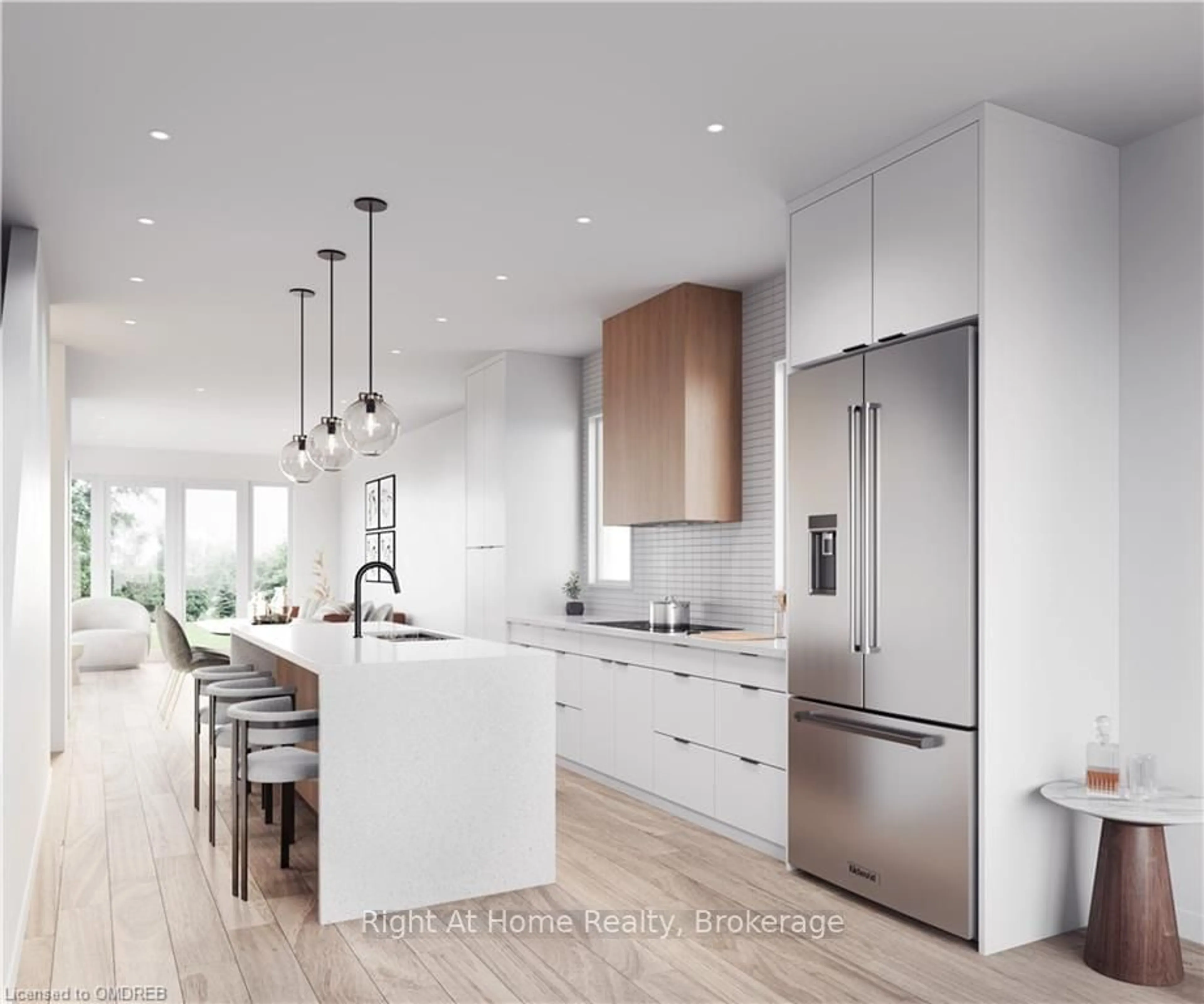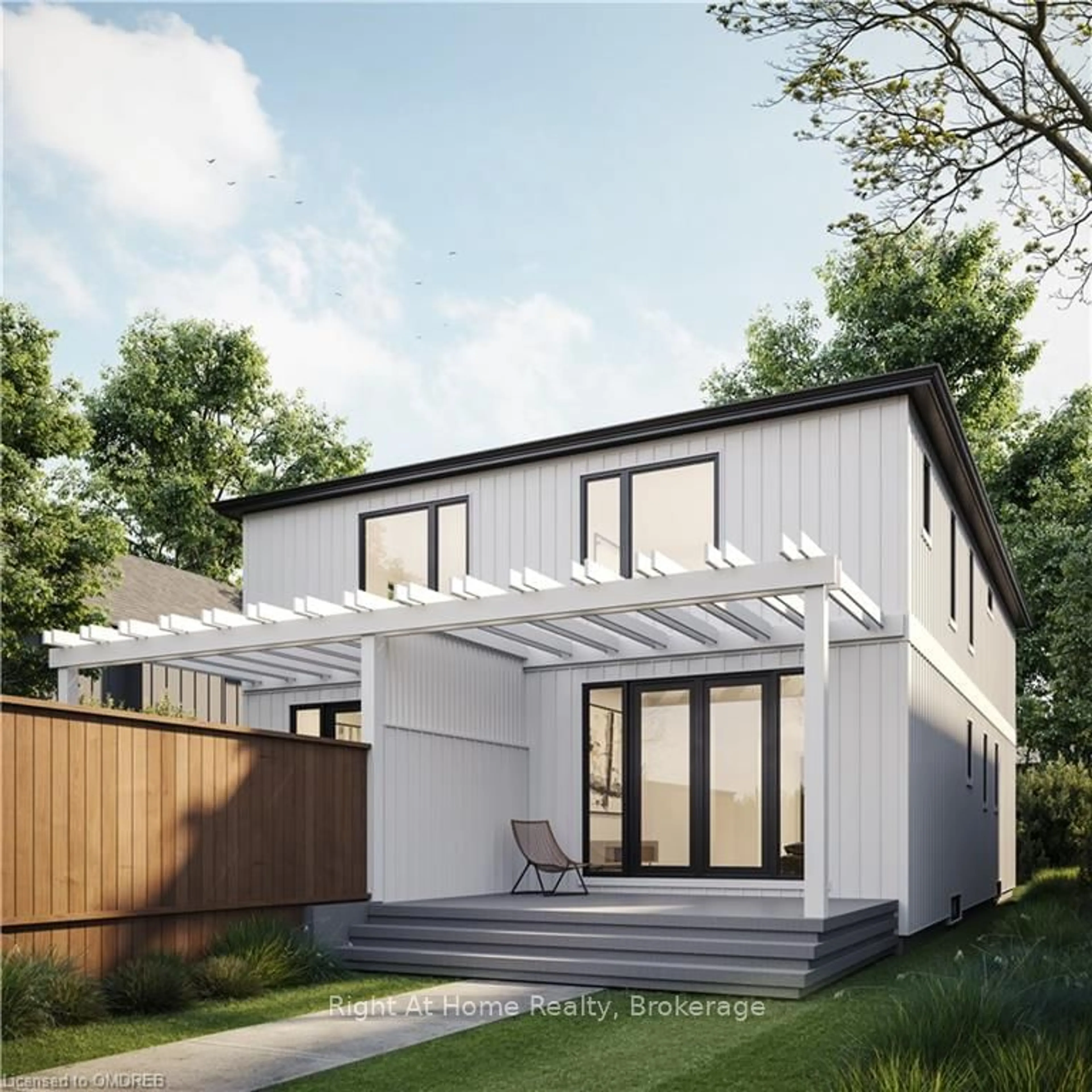17AB ISABEL St, Port Colborne, Ontario L3K 4W6
Contact us about this property
Highlights
Estimated ValueThis is the price Wahi expects this property to sell for.
The calculation is powered by our Instant Home Value Estimate, which uses current market and property price trends to estimate your home’s value with a 90% accuracy rate.Not available
Price/Sqft-
Est. Mortgage$2,791/mo
Tax Amount (2023)-
Days On Market276 days
Description
TO BE BUILT. This 3 bedroom, 2.5 bath approx. 1,500 sqft semi-detached home offers the finest escape in Lakeside Living built to your taste and budget! An opportunity to find yourself located in Port Colborne's most desirable and exclusive Sugarloaf neighborhood just steps to Lake Erie, Knoll Park and Sugarloaf Harbour Marina! The main level will feature 9ft ceilings and an airy open concept plan allowing for effortless living w/ a modern kitchen, extra long eat-in island and floor to ceiling sliding doors to walk out back. The upper level will showcase a spacious master bedroom w/ 3pc ensuite & WIC, 2 bedrooms, a shared 5pc jack and jill, and laundry. Step outside to a private backyard oasis for all your entertaining needs. Exceptional upgrade option to have a secondary basement suite w/ separate entrance providing EXTRA INCOME opportunities or IN-LAW SUITE! Tucked away on a quiet street, this home offers the privacy of country living w/ all the conveniences of everyday city life! Exterior and interior artist renderings used to show quality of craftsmanship. Features and finishes are subject to change. Final price will be determined if Buyer chooses to upgrade features of the home. This home will be registered under the TARION new home warranty program.
Property Details
Interior
Features
2nd Floor
Br
3.05 x 2.74Br
3.10 x 2.79Bathroom
Other
Exterior
Features
Parking
Garage spaces -
Garage type -
Total parking spaces 1
Property History
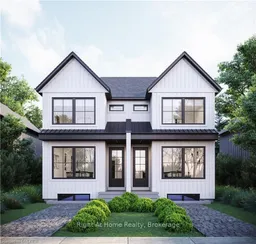 3
3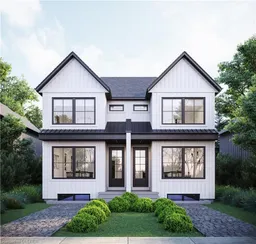 3
3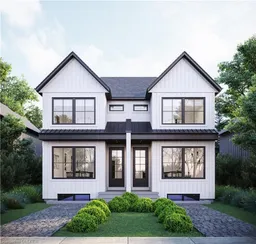 3
3
