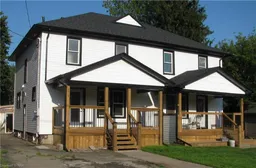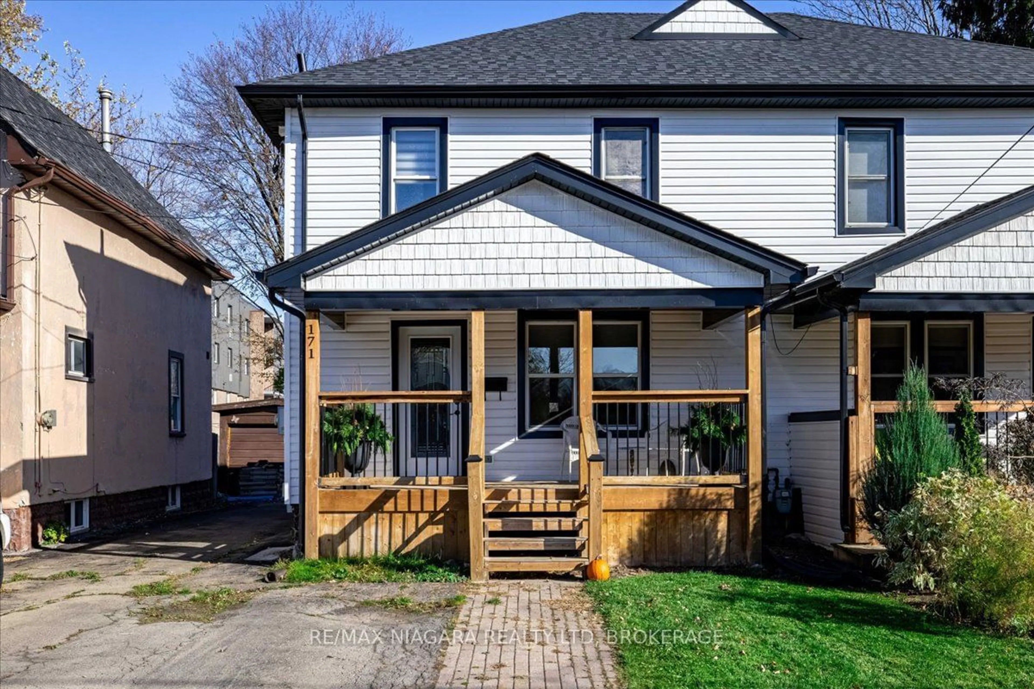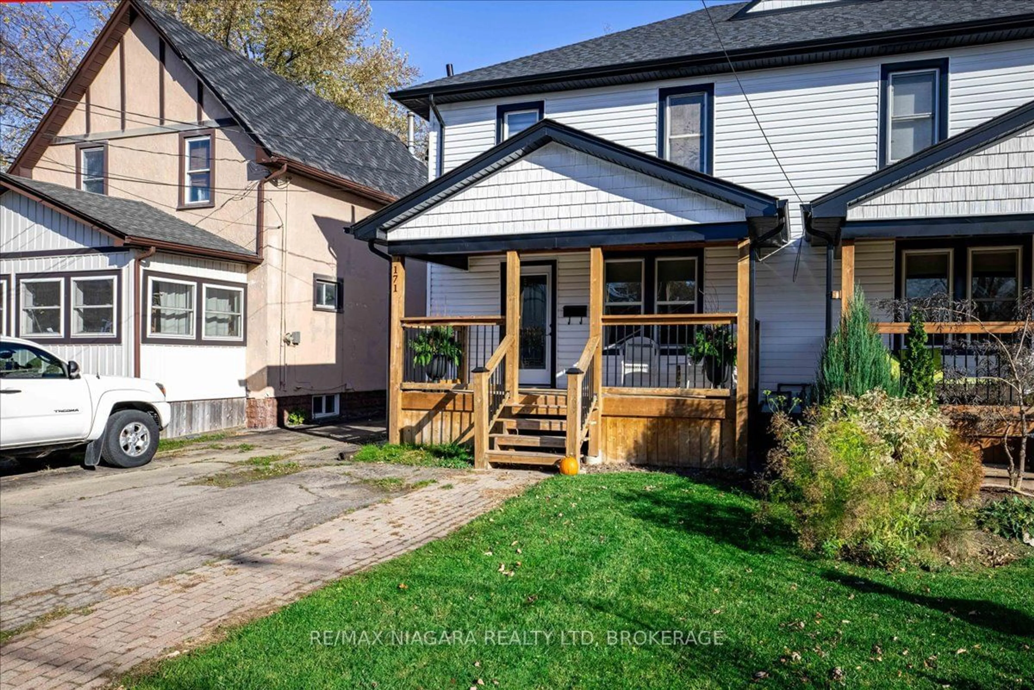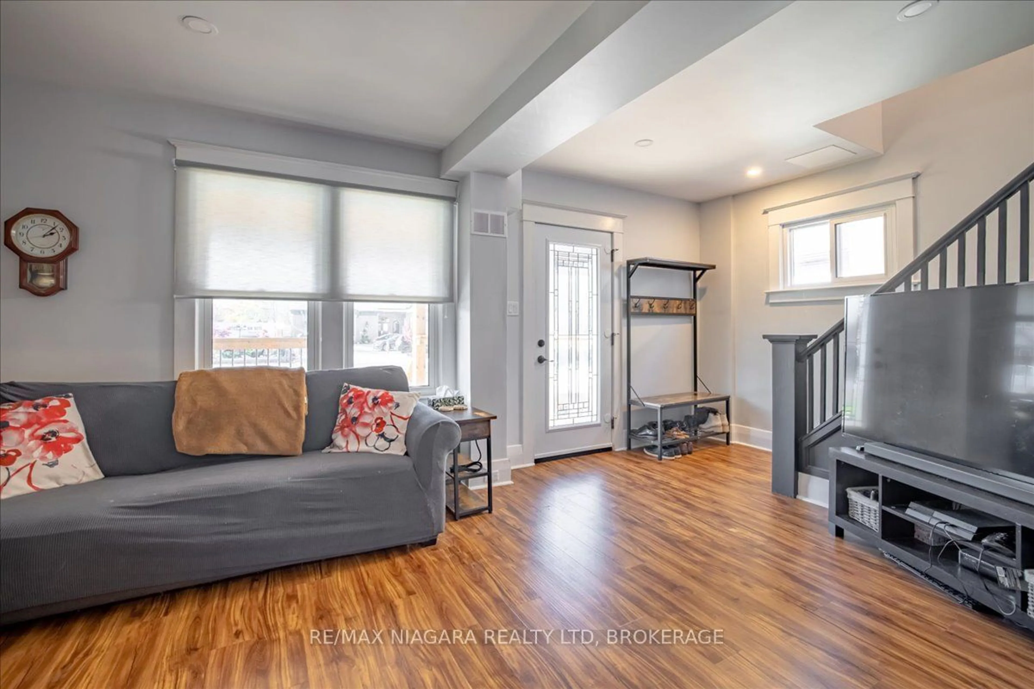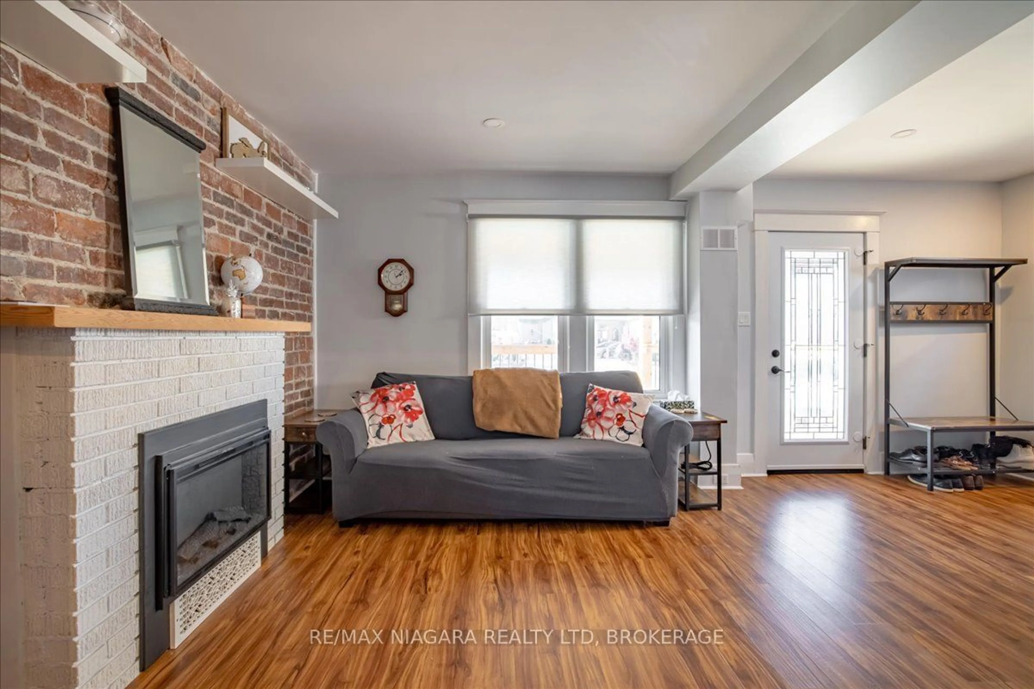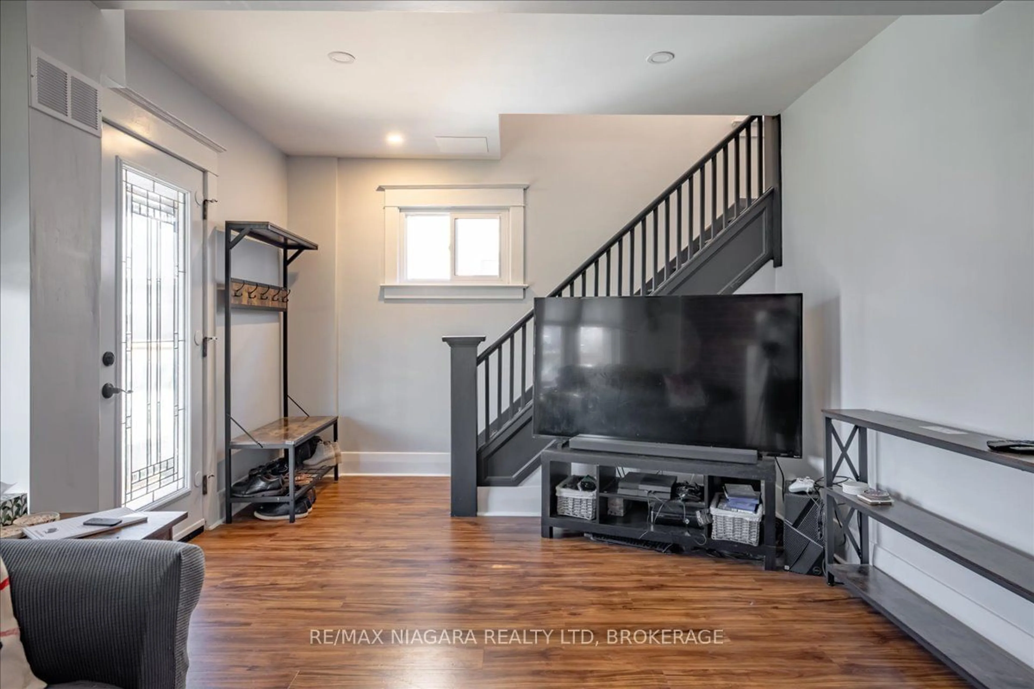171 Elm St, Port Colborne, Ontario L3K 4N7
Contact us about this property
Highlights
Estimated ValueThis is the price Wahi expects this property to sell for.
The calculation is powered by our Instant Home Value Estimate, which uses current market and property price trends to estimate your home’s value with a 90% accuracy rate.Not available
Price/Sqft-
Est. Mortgage$2,039/mo
Tax Amount (2024)$2,711/yr
Days On Market101 days
Description
Welcome to 171 Elm St, located in the quaint town of Port Colborne. This beautiful 2-storey semi-detached home has been meticulously updated throughout. Boasting 1400 sqft of living space, 3 bedrooms and 1.5 bathrooms, this home will surely impress. Walking inside, you will fall in-love with the free flowing design of the main level, continuing from the living room into the spacious dining and kitchen area. Along the way, you will find a powder room under the stairs and a fireplace featured in the living room.There is an abundance of natural light from the well-placed windows and back doors with built-in blinds. This home was fully renovated in 2021. There are 3 large bedrooms on the second level with the main 4-piece bathroom, which includes laundry. The HWT is owned and was installed in 2024, and the roof was replaced in 2020. This property is a stone's throw away from the Sugarloaf Marina, HH Knoll Park, restaurants, grocery stores/butcher shops, pharmacies, and brilliant downtown shopping. Ease of access is certainly hard to deny here. Book your private showing today to see everything this prime location and beautiful home has to offer!
Property Details
Interior
Features
2nd Floor
Bathroom
4.00 x 3.004 Pc Bath / L-Shaped Room / Combined W/Laundry
Br
3.05 x 2.82Large Closet
2nd Br
3.68 x 2.823rd Br
3.35 x 2.82Exterior
Features
Parking
Garage spaces -
Garage type -
Total parking spaces 2
Property History
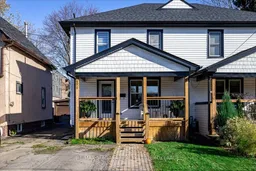 40
40