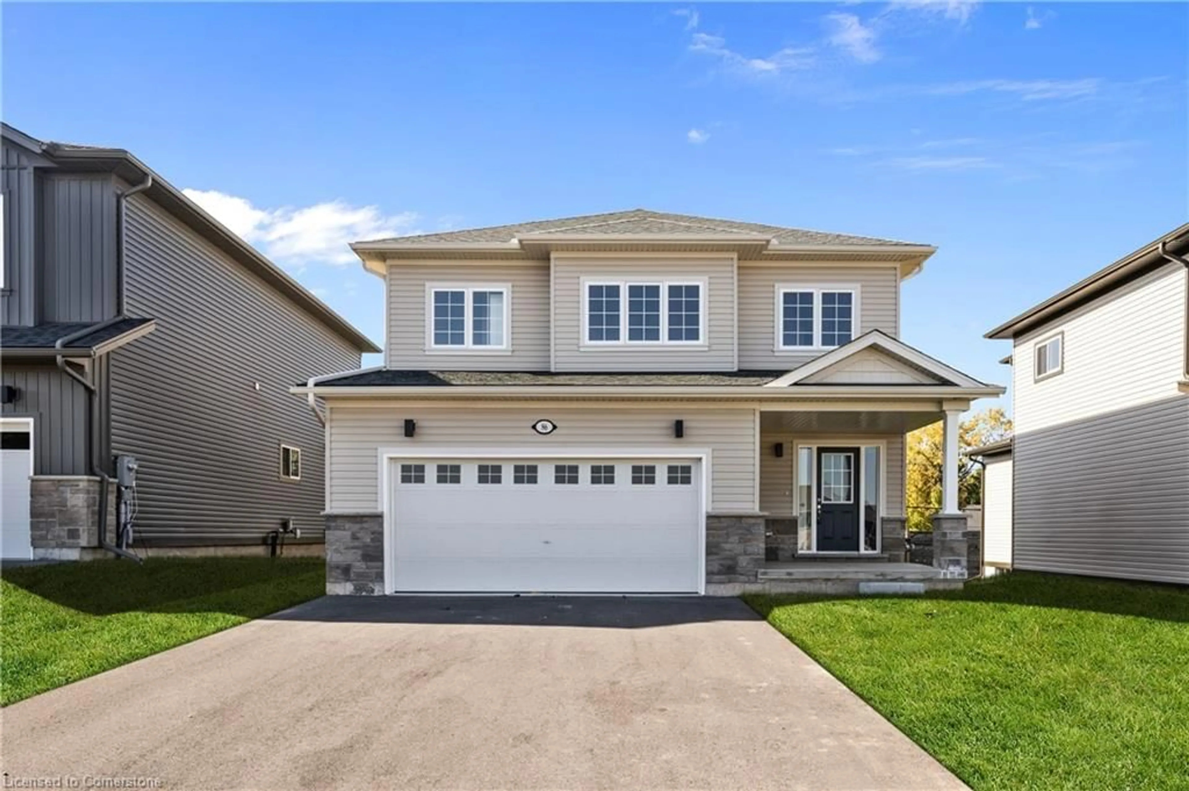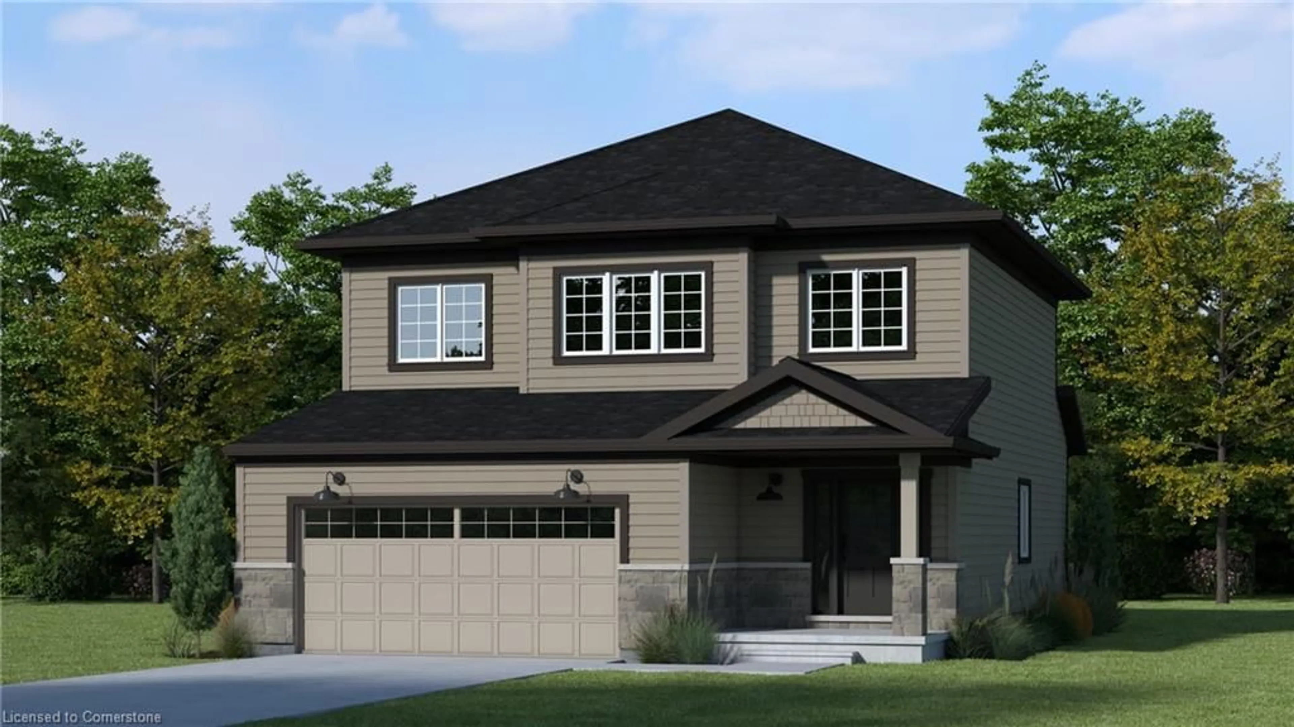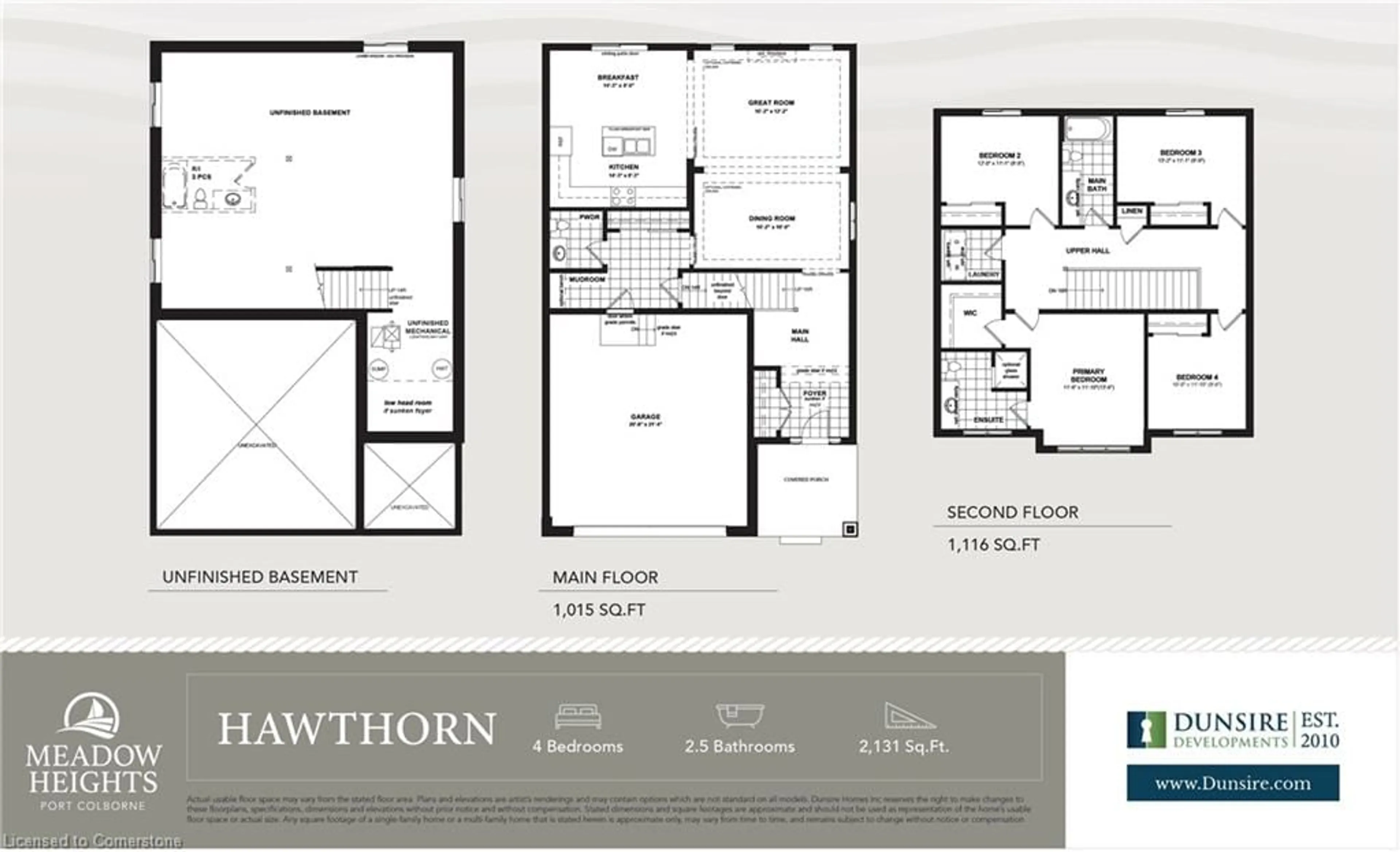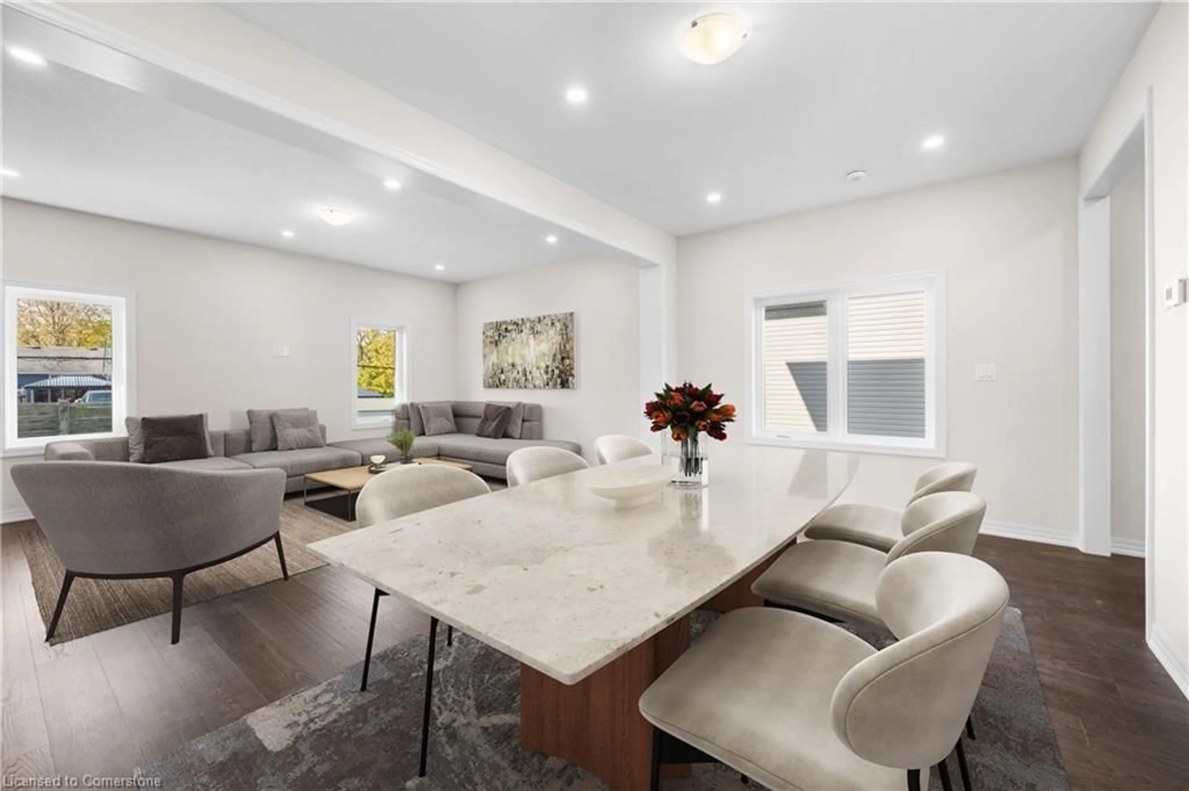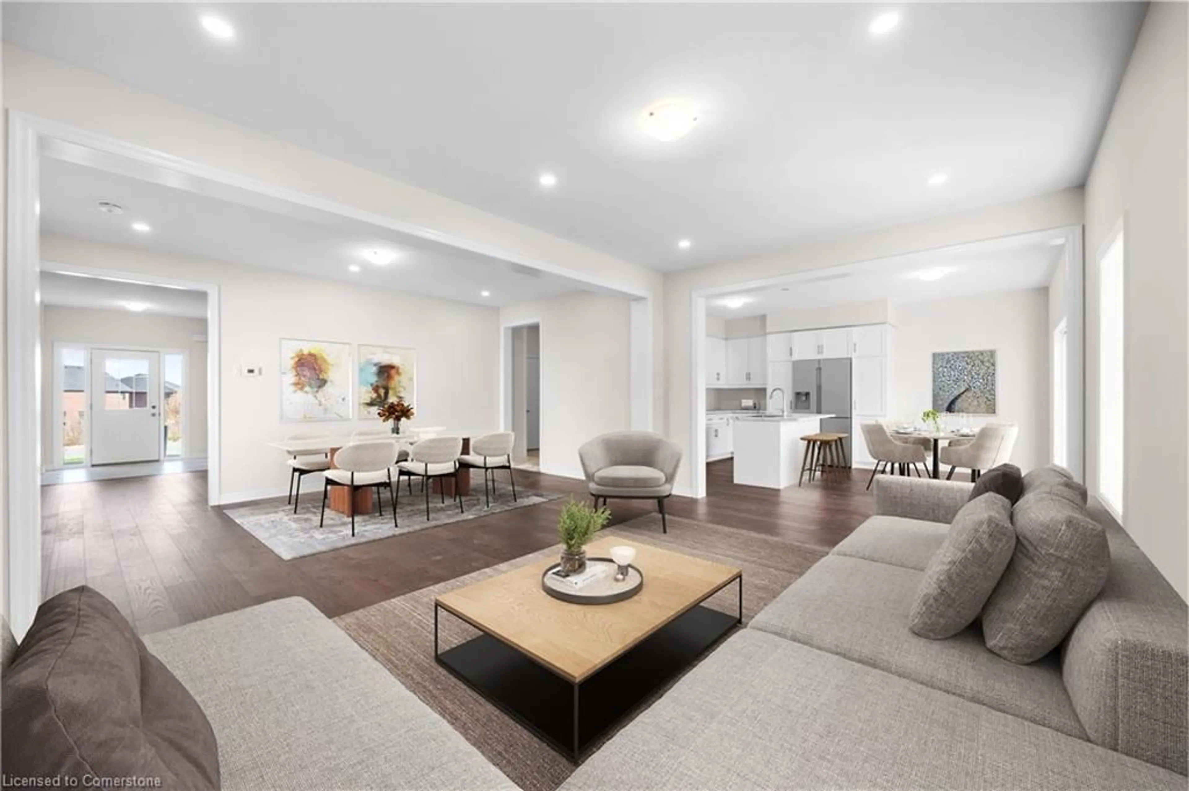86 Hillcrest Rd, Port Colborne, Ontario L3K 6E4
Contact us about this property
Highlights
Estimated ValueThis is the price Wahi expects this property to sell for.
The calculation is powered by our Instant Home Value Estimate, which uses current market and property price trends to estimate your home’s value with a 90% accuracy rate.Not available
Price/Sqft$439/sqft
Est. Mortgage$4,019/mo
Tax Amount (2024)-
Days On Market91 days
Description
Welcome to Meadow Heights, a brand new fabulous community built by Dunsire Developments in the heart of Port Colborne. This Move-In Ready Home features a bright and open concept layout with 2131 sqft a spacious kitchen with pantry, fridge waterline, large island with double sink, pot and pan deep drawers, microwave provision, non-electrical light valance on cabinets, and a breakfast area. Large Great Room and Dinning room perfect for entertaining with upgraded Pot Light package on dimmers. Engineered hardwood flooring throughout the main level and oak stairs. This Home is ready for you to enjoy! Meadow heights is a new growing community nestled within Port Colborne, a short distance to the lake, beautiful beaches, rowing, golf course a short drive to Niagara Falls and Welland, and all amenities a short distance away.
Property Details
Interior
Features
Main Floor
Dining Room
4.93 x 3.05engineered hardwood / open concept
Great Room
5.13 x 3.71engineered hardwood / open concept
Kitchen
4.34 x 2.51Engineered Hardwood
Breakfast Room
4.34 x 2.44engineered hardwood / sliding doors
Exterior
Features
Parking
Garage spaces 2
Garage type -
Other parking spaces 2
Total parking spaces 4
Property History
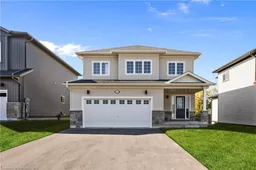 11
11
