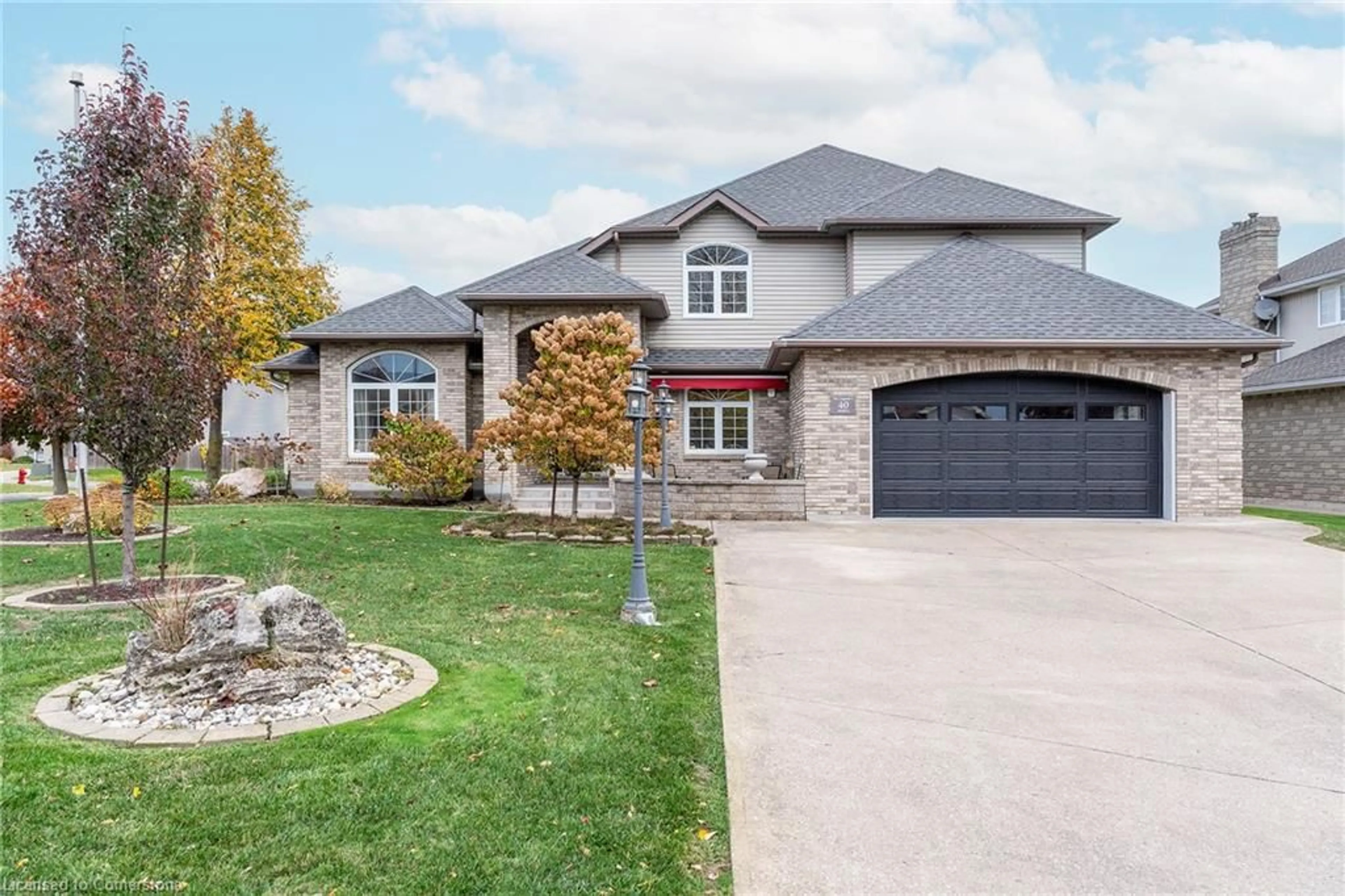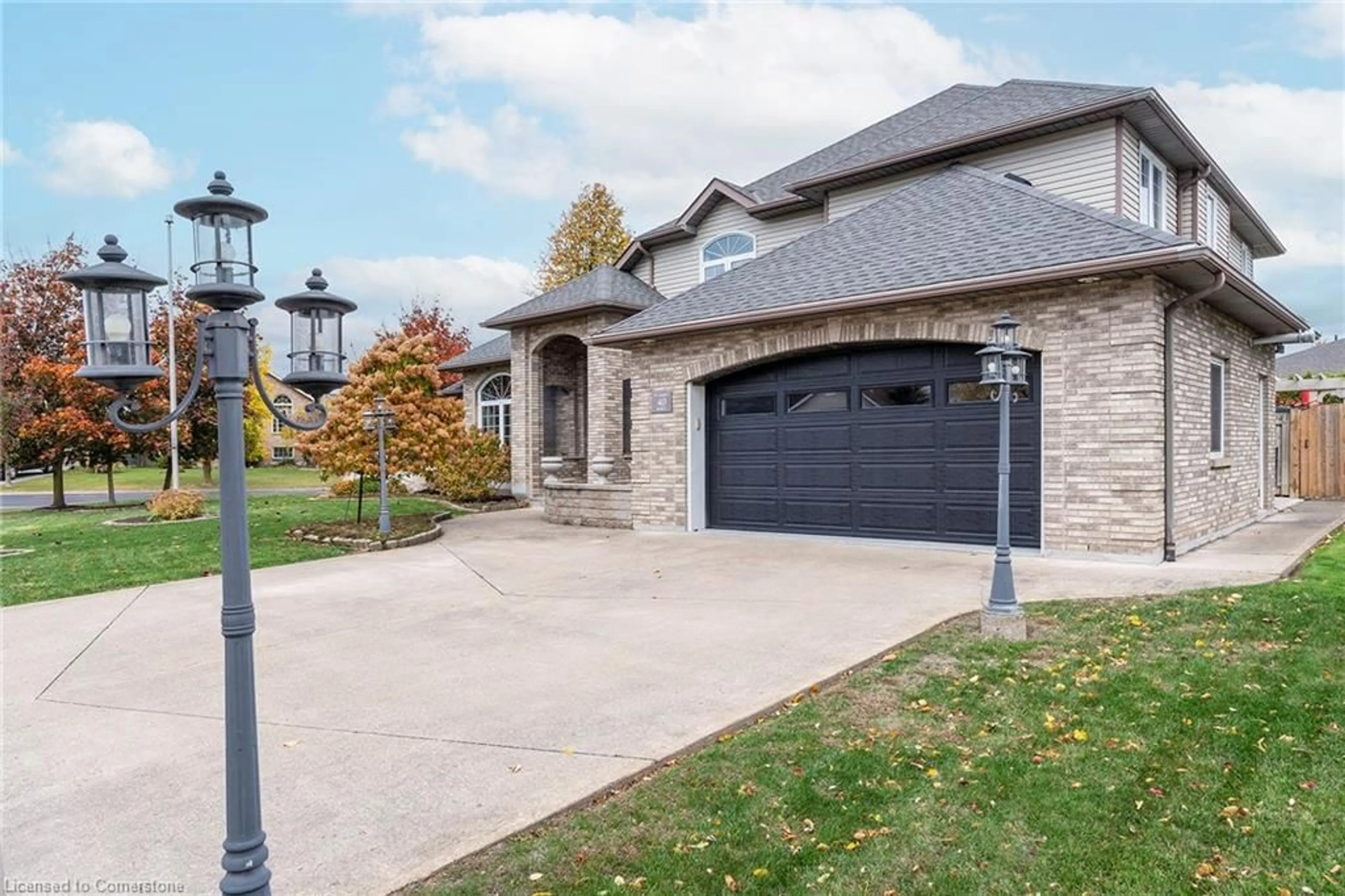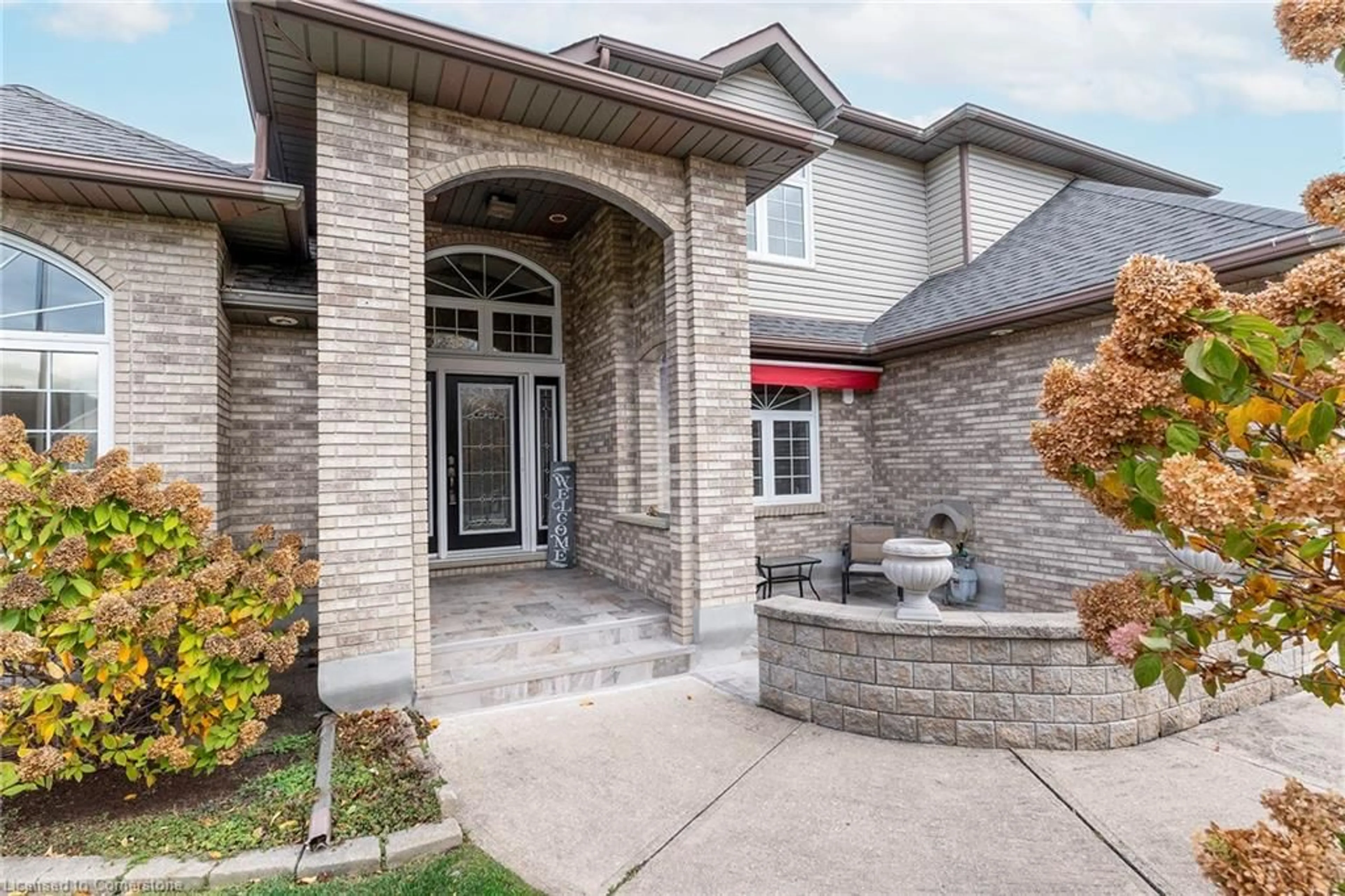40 Bartok Cres, Port Colborne, Ontario L3K 6B5
Contact us about this property
Highlights
Estimated ValueThis is the price Wahi expects this property to sell for.
The calculation is powered by our Instant Home Value Estimate, which uses current market and property price trends to estimate your home’s value with a 90% accuracy rate.Not available
Price/Sqft$214/sqft
Est. Mortgage$3,779/mo
Tax Amount (2024)$8,927/yr
Days On Market19 days
Description
Prepare to be WOWED from the moment you drive up. This beautifully landscaped home w/large concrete drive and dble garage is a MUST SEE in a great 10+ neighbourhood on a large corner lot on a Cul-de Sac it does not get much better than that. The grand foyer and Liv Rm./Din Rm. offer 14 ft ceilings. The Kitch is perfect for the chef in you with plenty of quality cabinets, granite counters giving lots of prep space and high end appliances. Sunken Fam. Rm w/gas FP for cozy nights at home or entertaining family & friends opens to the bonus Sun Rm. this is an amazing space to enjoy nature year round w/heated floors and walk out to the back yard. The main flr is complete with an office/bed & 2 pce bath. Upstairs offers 3 spacious beds and two 5 pce baths. The master is fit for the king & queen with lg. W/I closet and spa like bath with a soaker tub, separate glass shower and large vanity area. The lower lvl is fully finished w/wet bar (heated flrs), rec rm, game area and the convenience of a 3 pce bath. It does not stop there the outdoor space is a tranquil beautifully landscaped retreat with so much to offer, a composite deck, Koi pond and a powered awning. The home has the potential of being an in-law or rental with private entrance from the garage to the basement. Looking for a home that checks ALL the boxes and minutes to the beach, trails, hwy and all conveniences. This elegant home with over 4000 sq ft of living space is THE ONE!
Property Details
Interior
Features
Basement Floor
Game Room
5.26 x 2.82Other
3.68 x 4.06Recreation Room
3.10 x 2.82Bathroom
1.85 x 2.693-Piece
Exterior
Features
Parking
Garage spaces 2
Garage type -
Other parking spaces 4
Total parking spaces 6
Property History
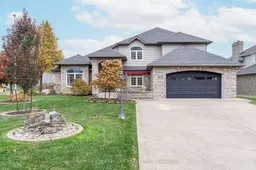 40
40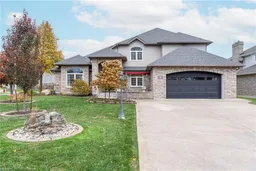 47
47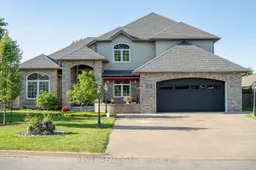 40
40
