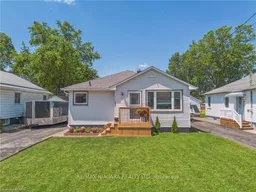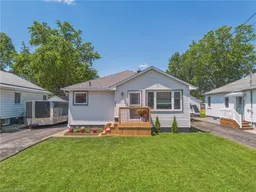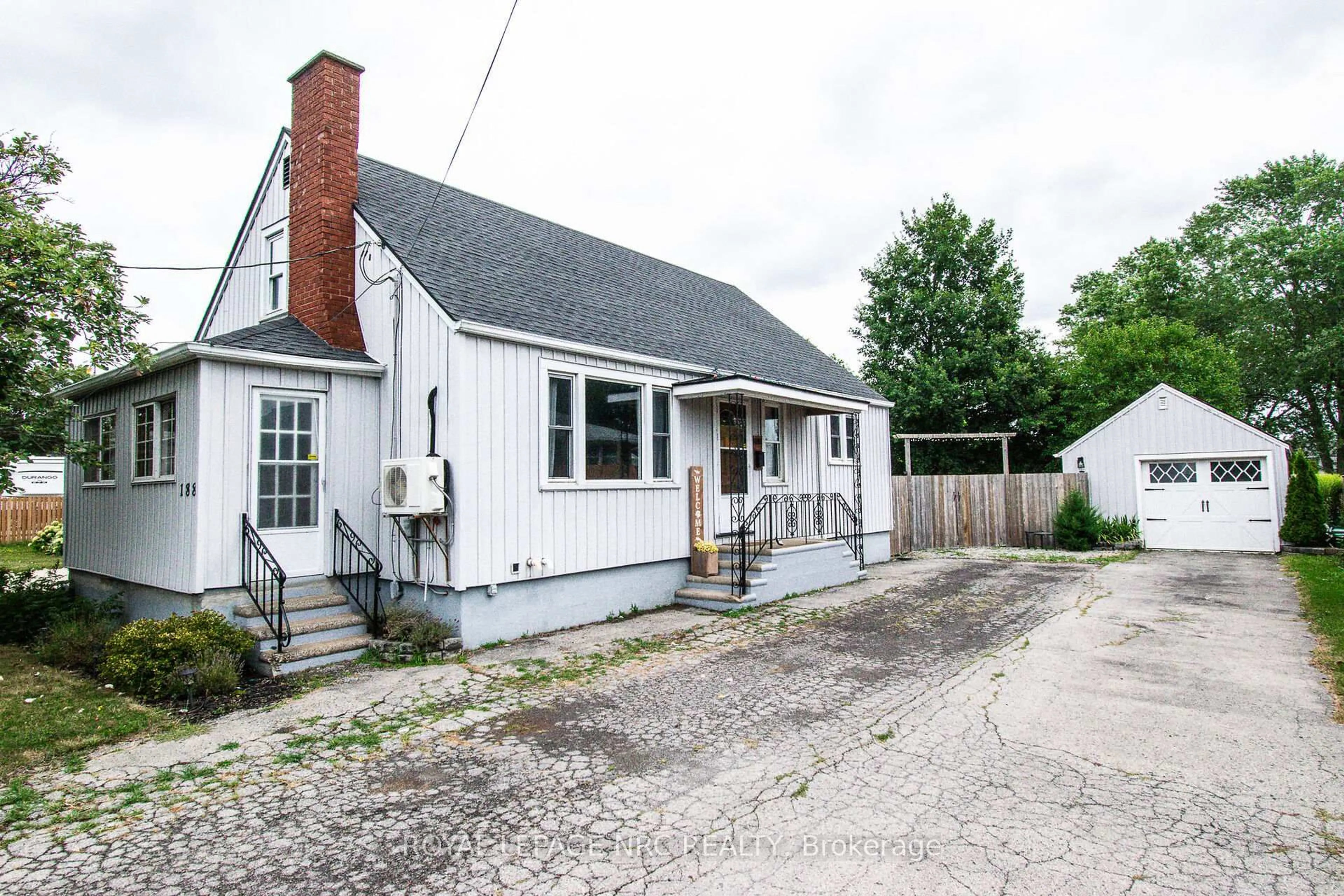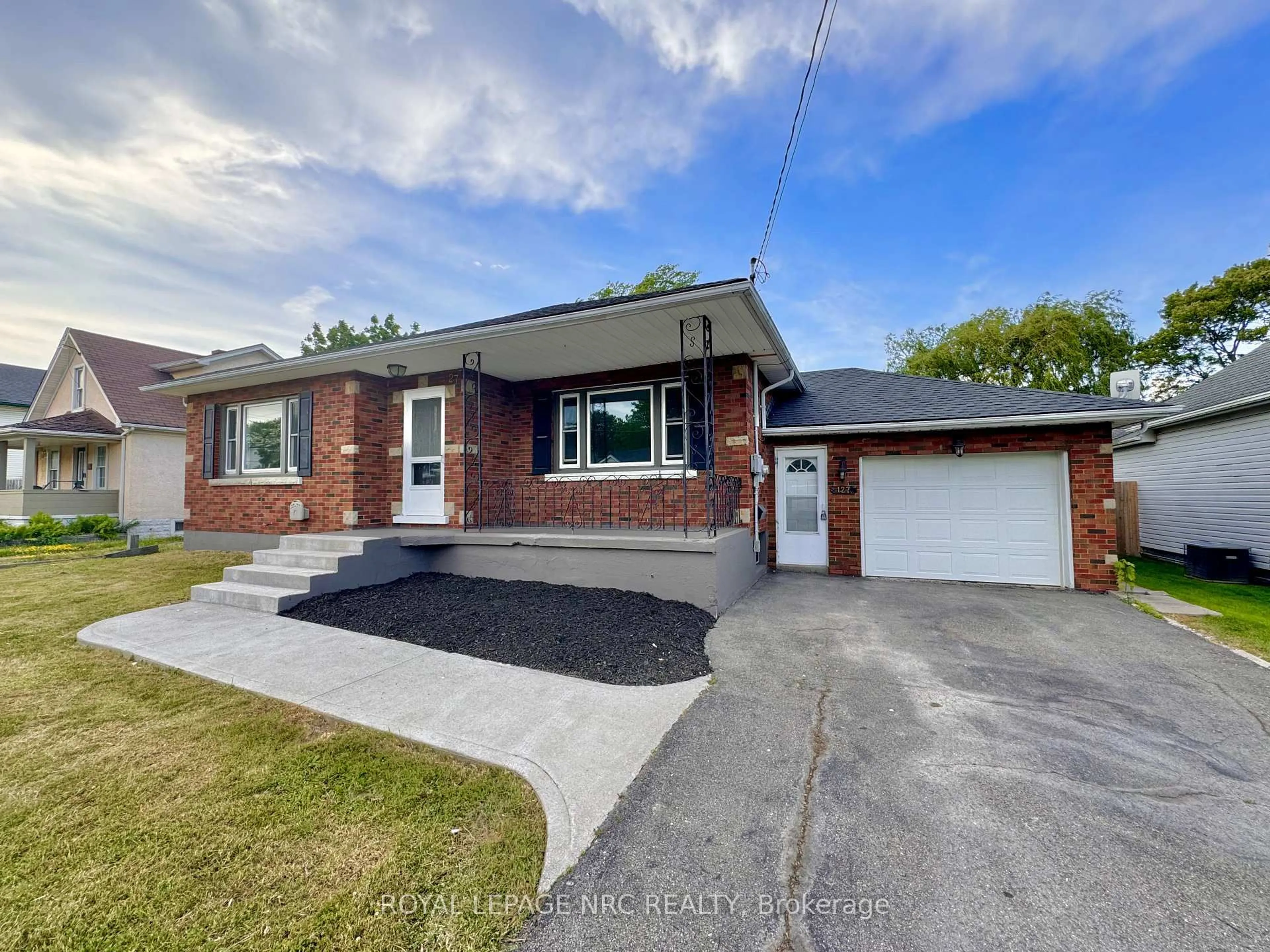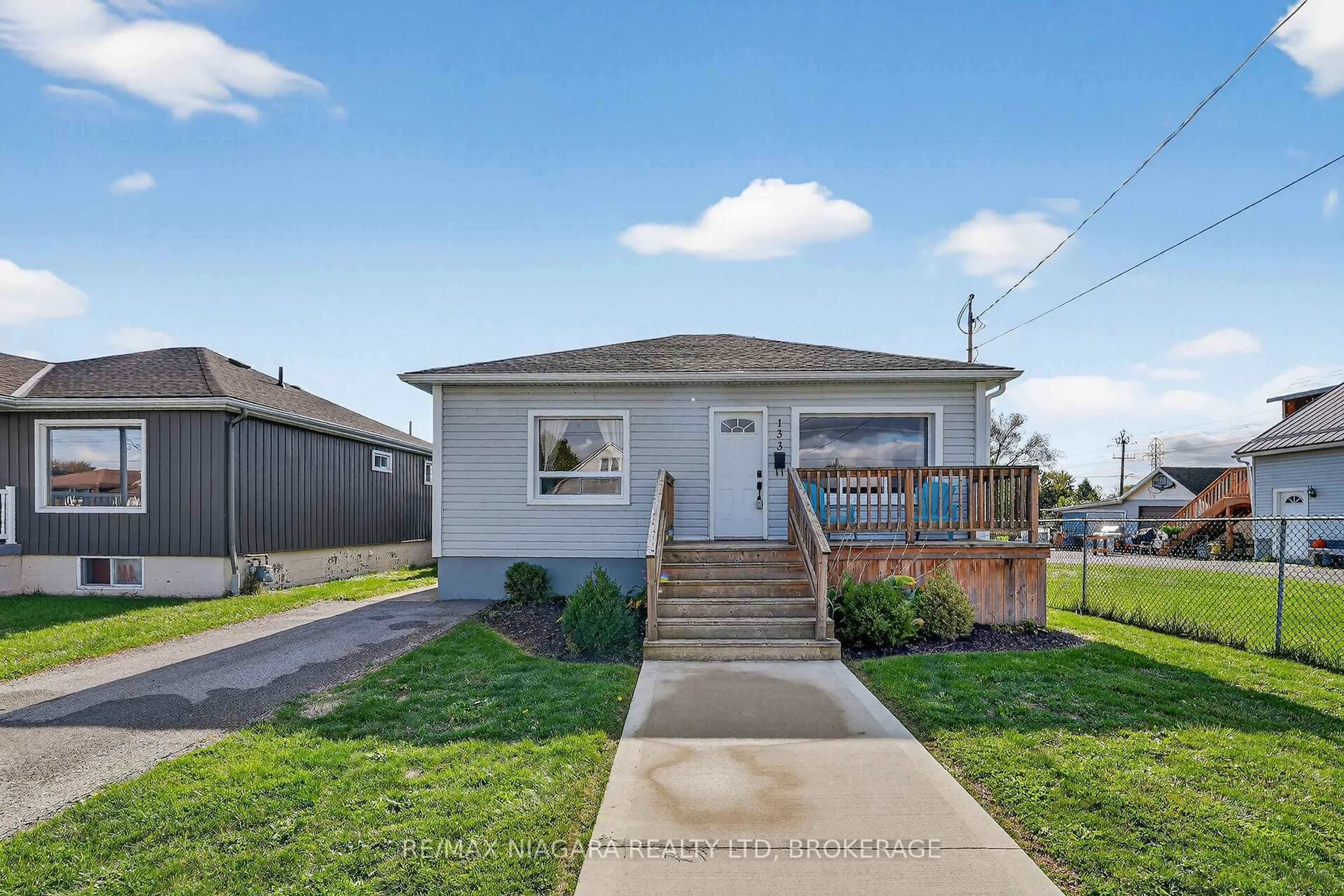Introducing 193 Queen Street, a delightful bungalow nestled in the heart of Port Colborne, Ontario. This well-maintained home offers the perfect blend of cozy living and modern convenience, making it an ideal sanctuary for your family. Step inside to find a spacious living room bathed in natural light. The generously sized kitchen is perfect for culinary enthusiasts, featuring ample counter space and storage to make meal preparation a breeze. This charming bungalow boasts three well-sized bedrooms, each offering comfort and tranquility for restful nights and peaceful mornings. The basement holds tremendous potential, ready to be transformed into a recreation room or additional living space tailored to your needs. Outside, you'll find your private escape with a beautiful pool and a deck that's perfect for entertaining or enjoying quiet moments under the sun. The expansive driveway and garage are a dream come true for hobbyists and car enthusiasts, providing plenty of space for vehicles and projects. Situated just off Main Street, 193 Queen Street offers the best of Port Colborne living. You'll enjoy easy access to the town's charming shops, cafes, and waterfront attractions while still being tucked away in a serene and friendly neighborhood. Additionally, the home is within walking distance to local schools, making it a convenient choice for families. Well-maintained and brimming with potential, this lovely bungalow is ready for the next family to fill it with love and create lasting memories.
Inclusions: Dishwasher, Dryer, Hot Water Tank Owned, Pool Equipment, Refrigerator, Stove, Washer, Window Coverings
