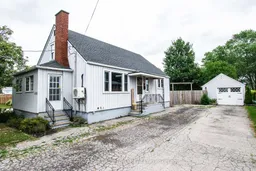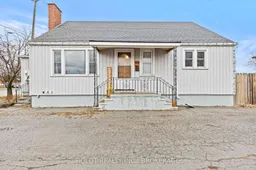"WELL CARED FOR DETACHED 1.5 STOREY HOME WITH 3+1 BEDROOMS, 1-4PC BATH, APPROX 1900 SQ FT OF LIVING AREA, WITH IN-LAW POTENTIAL, FINISHED BASEMENT, DETACHED 1.5 CAR GARAGE WITH LARGE DOUBLE DRIVE GREAT FOR APPROX 8 VEHICLES, BEAUTIFUL PRIVATE LANDSCAPED FENCED BACK YARD WITH DECK GREAT FOR CHILDREN & PETS IS PRICED TO SELL" Welcome to 188 West Side Road in Port Colborne, as you approach you will see a large double wide drive and detached 1.5 car garage. Enter in thru the side door and you are greeted with a generous size & bright living room area with wood fireplace (not used) with door leading to large front porch area. Off the living room you have 2 spacious sized bedrooms with separate closets and 4 pc bath separating them. Also off the Living room, you have a nice kitchen with lots of counter and cabinet space. Head upstairs and you are met with another bedroom or games room area and area for office. Head downstairs you have a separate door leading to the basement which may make it possible for in-law potential. Large finished recroom area with gym/game area another large bedroom & laundry. Lastly, head outside to your very private fenced back yard with Eastern Sunrise and large deck great for entertaining, pets & children with access to 20 x 14 garage great for cars or shop enthusiasts. Close to amenities, shopping, Lake Erie & Welland Canal. Only minutes from Welland. Don't miss out.
Inclusions: WASHER, DRYER, FRIDGE, STOVE, DISHWASHER, MICROWAVE & RANGE HOOD (ALL APPLIANCES ARE IN AS ISCONDITION) WINDOW COVERINGS. WALL MOUNT ONLY FOR T.V





