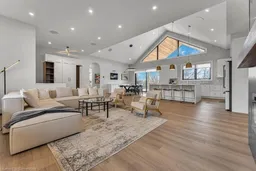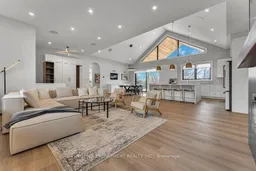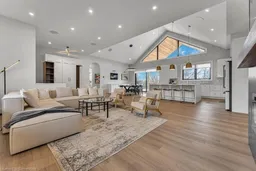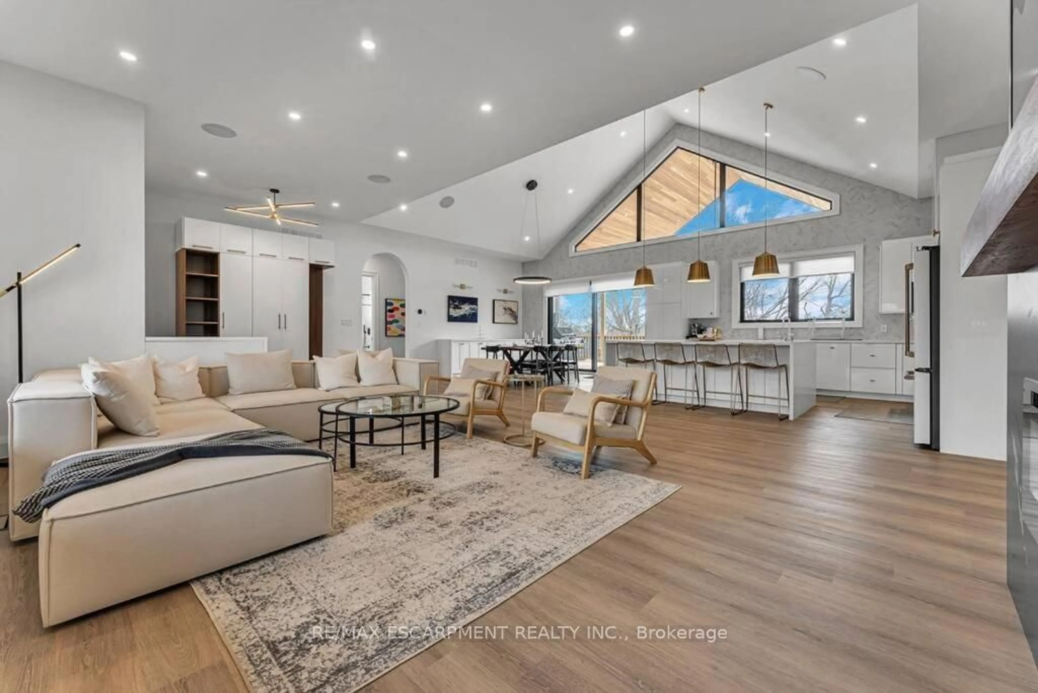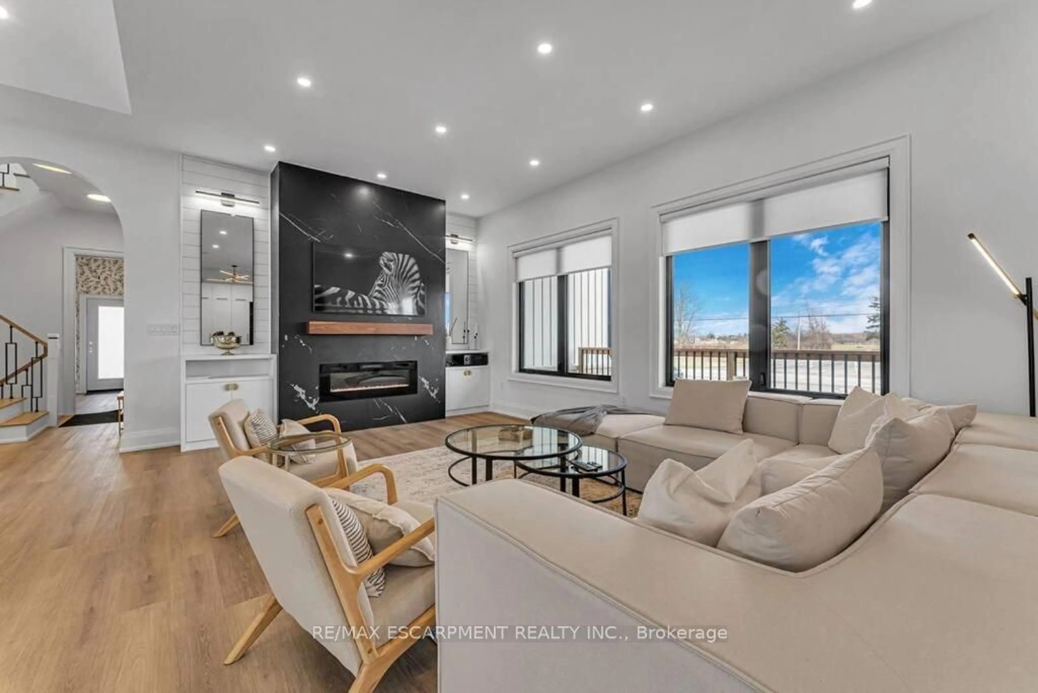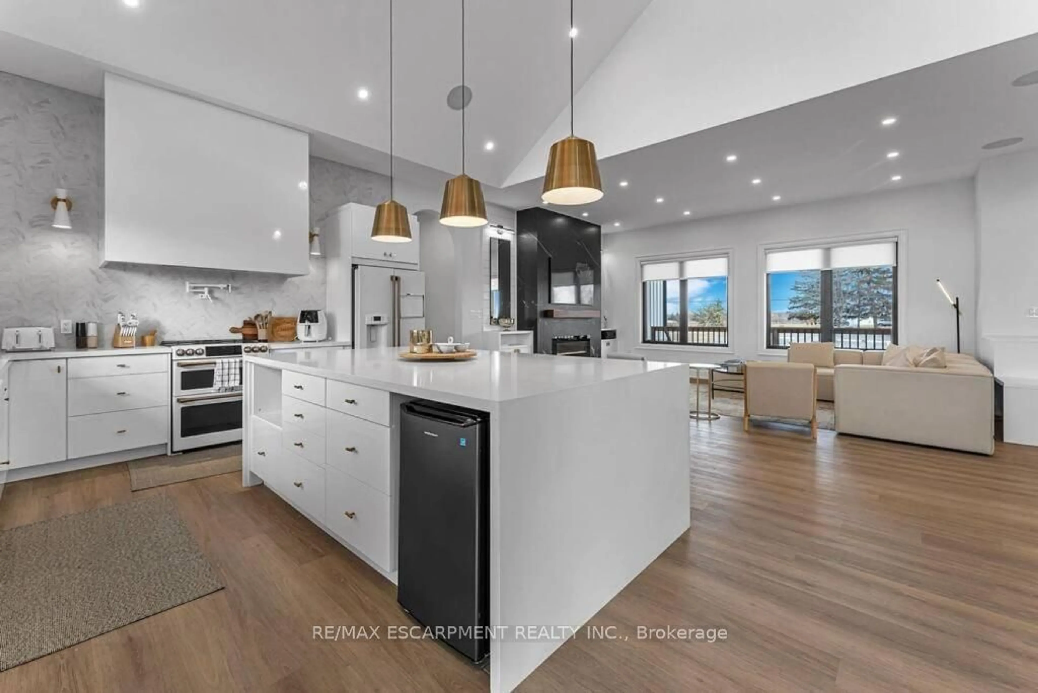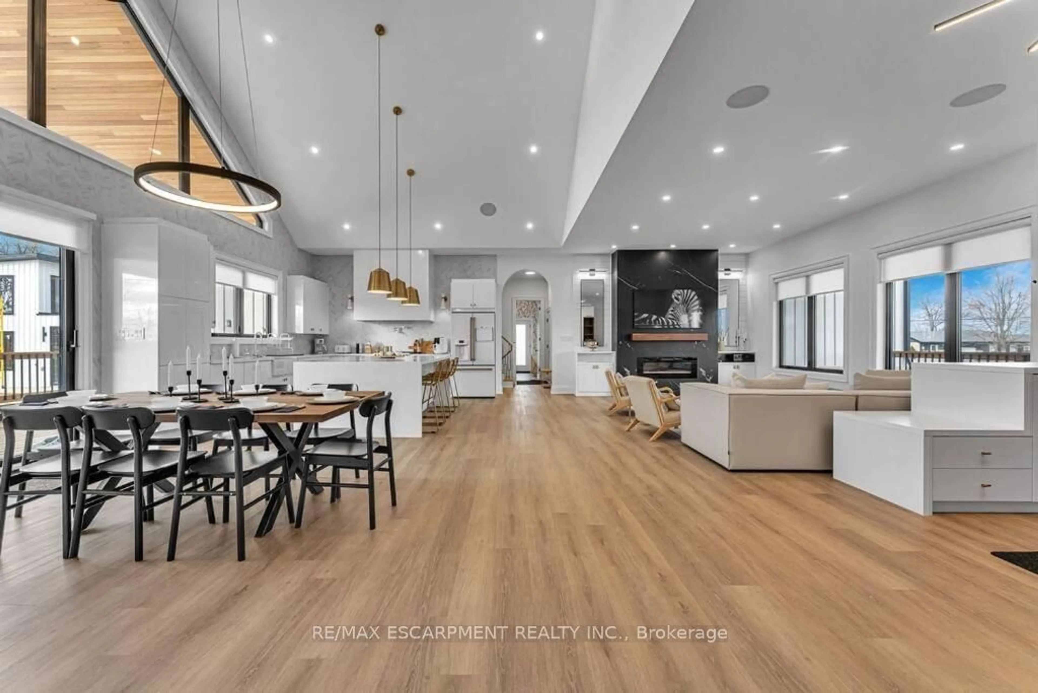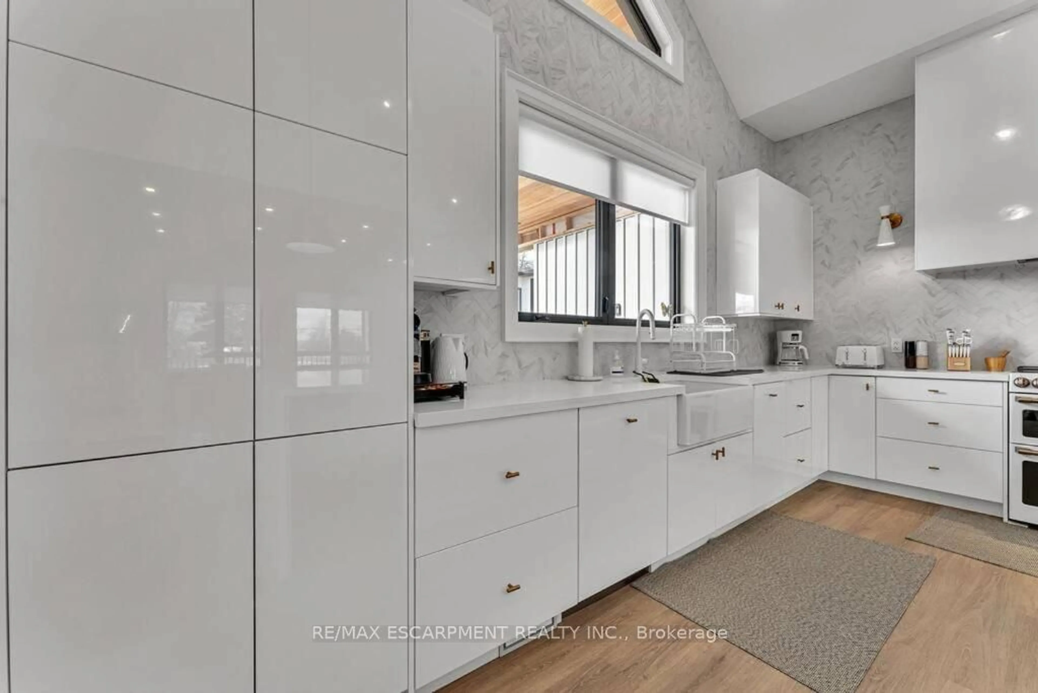900 Empire Rd, Port Colborne, Ontario L0S 1R0
Contact us about this property
Highlights
Estimated ValueThis is the price Wahi expects this property to sell for.
The calculation is powered by our Instant Home Value Estimate, which uses current market and property price trends to estimate your home’s value with a 90% accuracy rate.Not available
Price/Sqft$1,576/sqft
Est. Mortgage$18,466/mo
Tax Amount (2024)$9,000/yr
Days On Market50 days
Description
Welcome to your dream home in Port Colborne just moments from the shores of Lake Erie. This stunning 3+1 bedroom, 3.5 plus 1 bath Bungaloft offers an exceptional blend of luxury, comfort & investment opportunity. Step into the open living area, where a chef's kitchen awaits, complete with top-of-the-line appliances and ample counter apace. The expansive living and dining area boasts cathedral ceilings, creating an airy and inviting atmosphere. The main floor features three spacious bedrooms, including a master bath adorned in marble with brass finishing, complemented by his and hers walk-in closets. The thoughtfully designed laundry/mudroom includes a convenient dog wash station or a place to wash sand off your feet after a day at the beach. Upstairs, the loft serves as a versatile space, perfect for an extra bedroom with its own 2-piece bath. The basement offers even more living space with a full 3-piece bath and a large recreation room. Outdoor living is a delight with an inground salt water pool surrounded by elevated landscaping and a hot tub built into the extra-large covered back porch-perfect for relaxation and entertaining. An added bonus is the 1200 sqft accessory building, ideal for hosting friends and family or generating rental income. It features an eat-in kitchen, a spacious open living area, a 3-piece bathroom, and a large bedroom area on the second floor with a sun-deck. Don't miss the opportunity to own this exquisite home and Air BnB Beast.
Property Details
Interior
Features
Main Floor
Other
3.66 x 1.52W/I Closet
Other
2.97 x 1.63W/I Closet
Br
3.71 x 4.62Bathroom
2.41 x 1.833 Pc Bath
Exterior
Features
Parking
Garage spaces 3
Garage type Attached
Other parking spaces 3
Total parking spaces 6
Property History
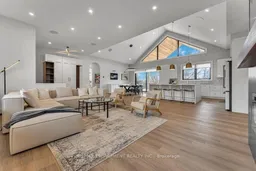 38
38