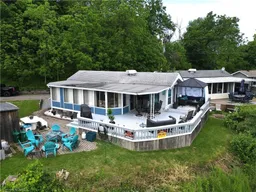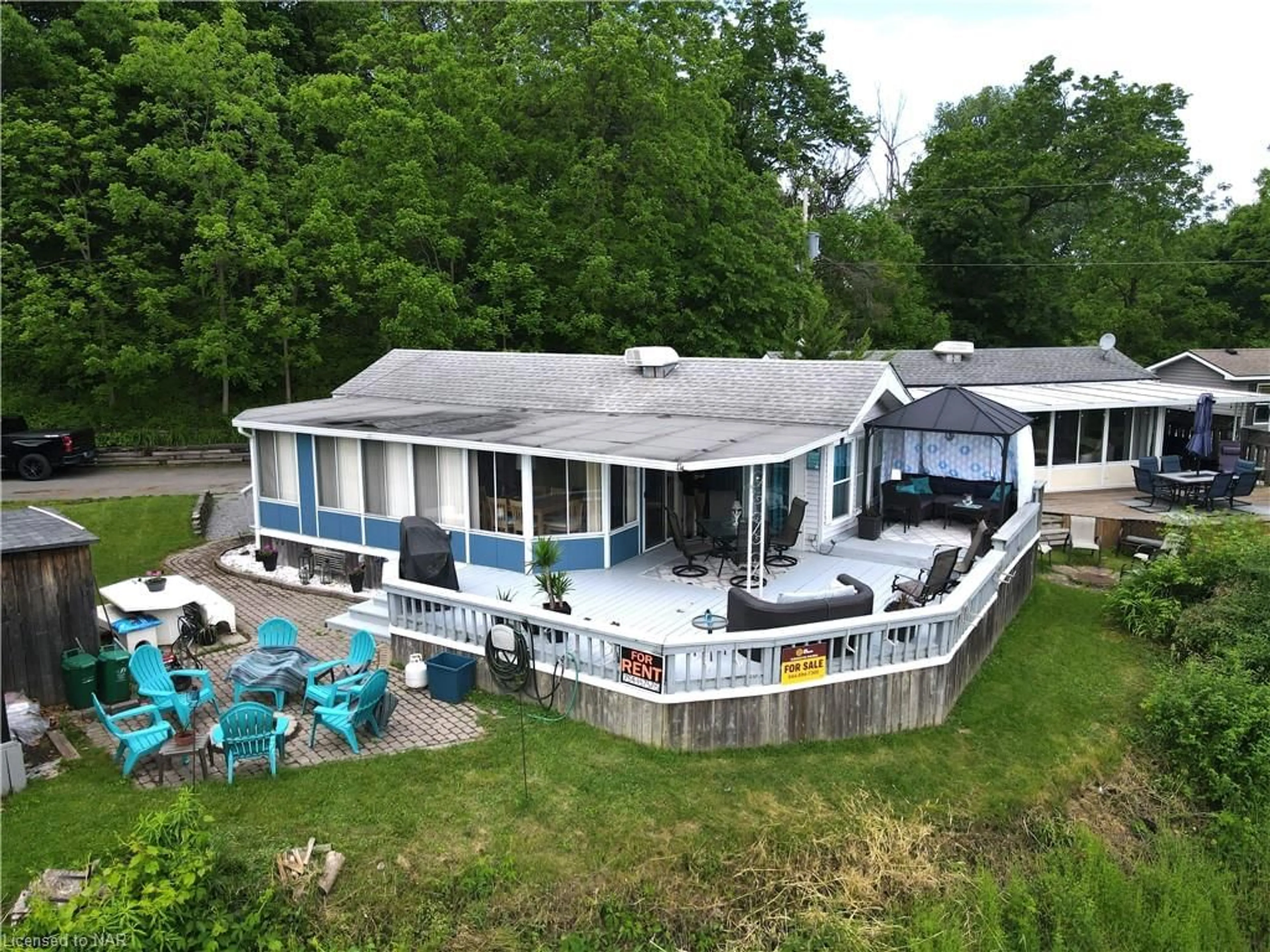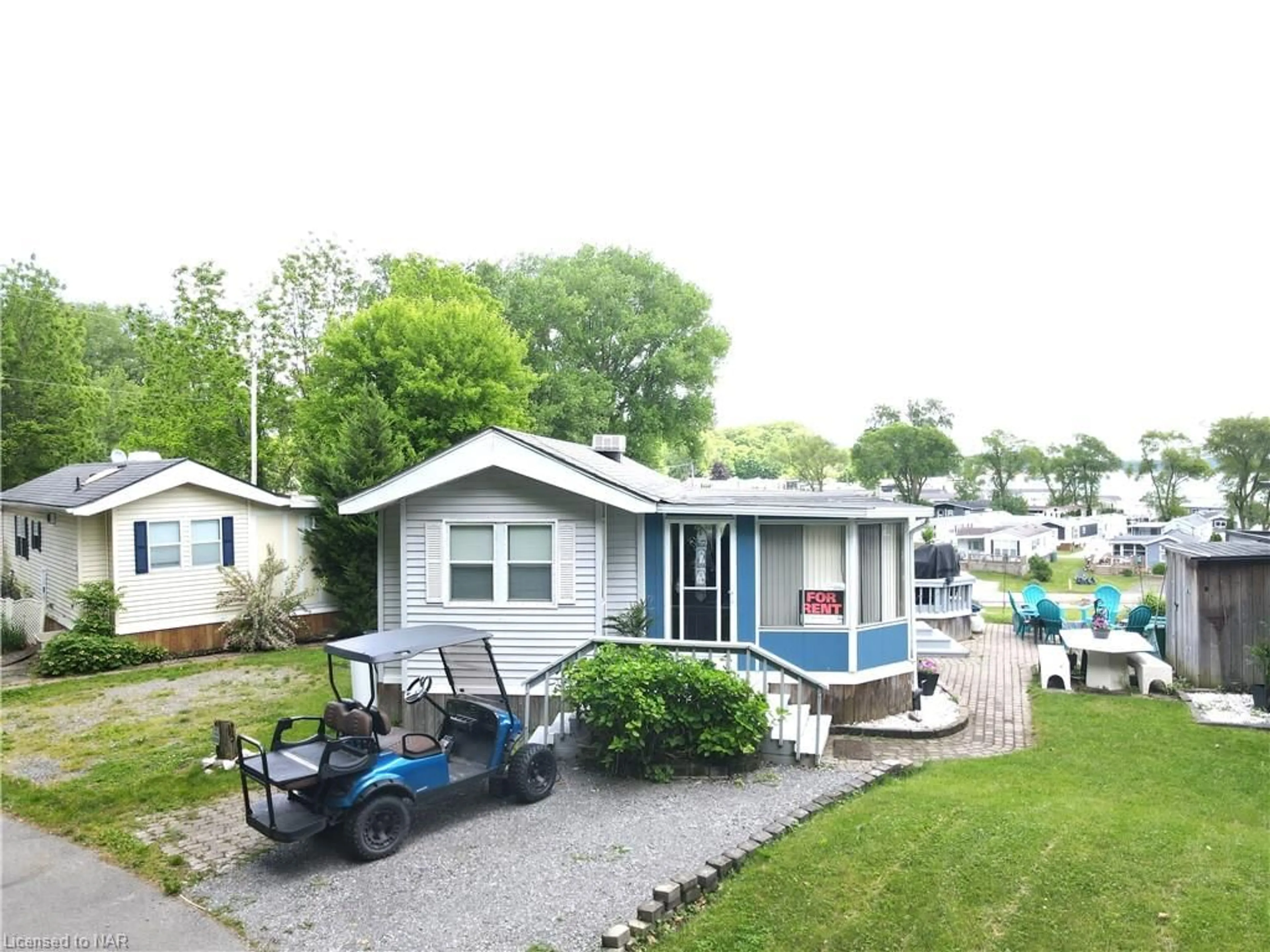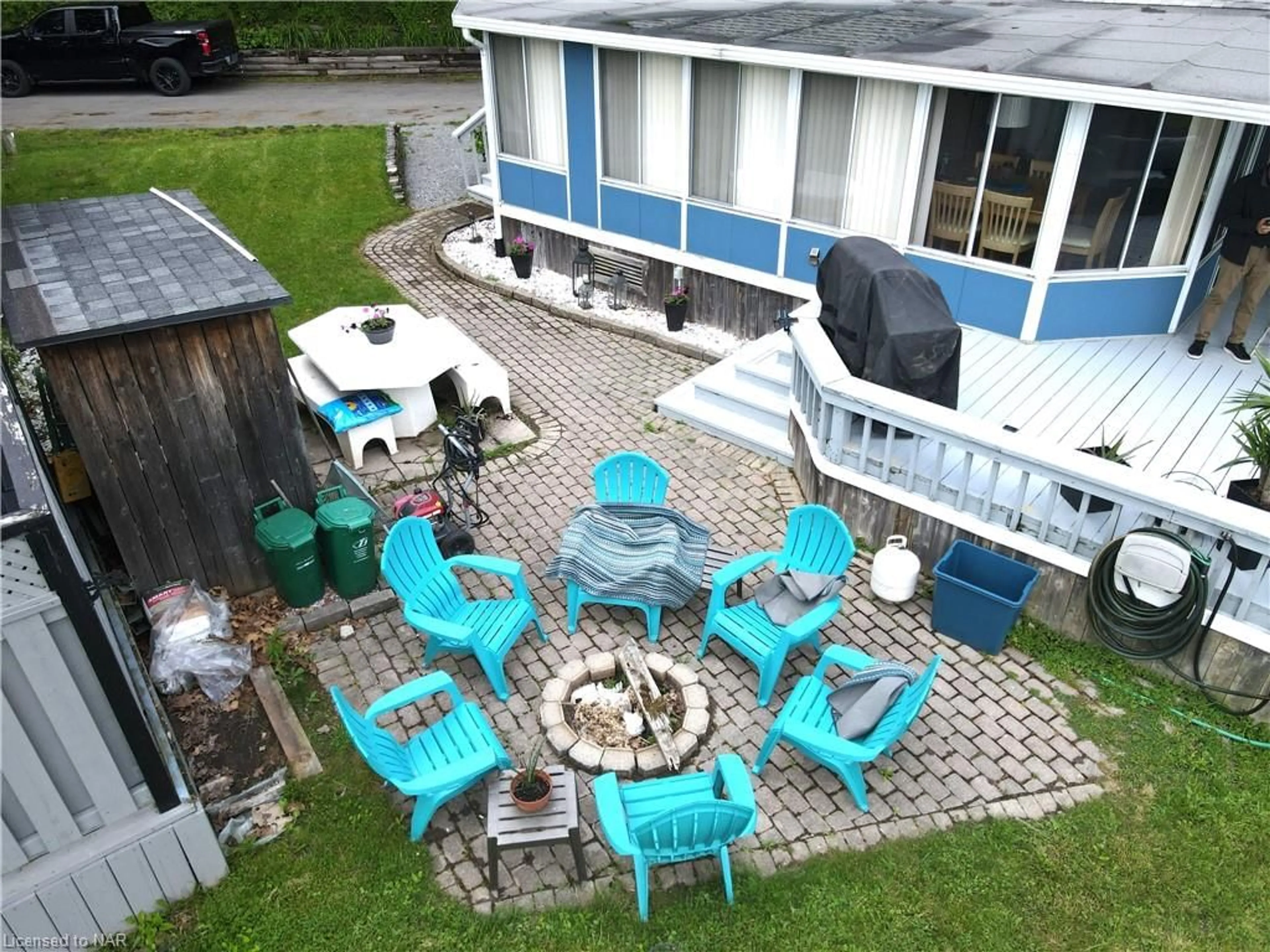9 Fishermans Hill, Sherkston, Ontario L0S 1R0
Contact us about this property
Highlights
Estimated ValueThis is the price Wahi expects this property to sell for.
The calculation is powered by our Instant Home Value Estimate, which uses current market and property price trends to estimate your home’s value with a 90% accuracy rate.$393,000*
Price/Sqft$347/sqft
Days On Market55 days
Est. Mortgage$1,181/mth
Tax Amount (2024)-
Description
Welcome to Fisherman’s Hill #9! Nestled in a highly coveted location on the hill, this charming cottage boasts the best views in the resort. Featuring 3 bedrooms and 1 bath, this home includes a spacious add-a-room, offering a total of 792 square feet of indoor living space. The large windows perfectly frame the stunning lake views, creating a serene and picturesque environment. The add-a-room provides an open and inviting living and dining area, ideal for relaxation and entertaining. The kitchen is well-equipped with ample storage and prep space, making it a pleasure to prepare meals. Situated between Elco Beach and the Funplex, this cottage allows you to enjoy all the resort amenities while providing the tranquility of a quiet, dead-end street. Cottages on the hill are rarely available, so don't miss this opportunity to own a piece of paradise where the views are unparalleled. Step outside to discover a huge, wrap-around, multi-level deck, perfect for outdoor gatherings and soaking up the scenic surroundings. Included in the price are two golf carts, and most contents are negotiable, adding to the convenience and value of this fantastic offer. Additionally, this property generates a great weekly rental income, offering a wonderful opportunity to offset some of the costs.
Property Details
Interior
Features
Main Floor
Family Room
2.44 x 6.10Bedroom
1.83 x 2.44Bedroom
2.44 x 2.74Bedroom
2.74 x 3.05Exterior
Features
Parking
Garage spaces -
Garage type -
Total parking spaces 2
Property History
 23
23


