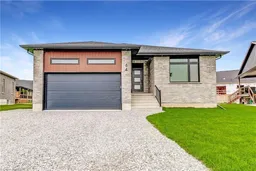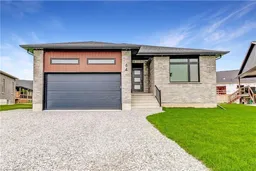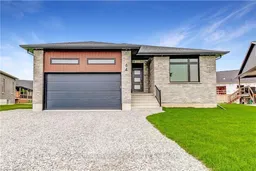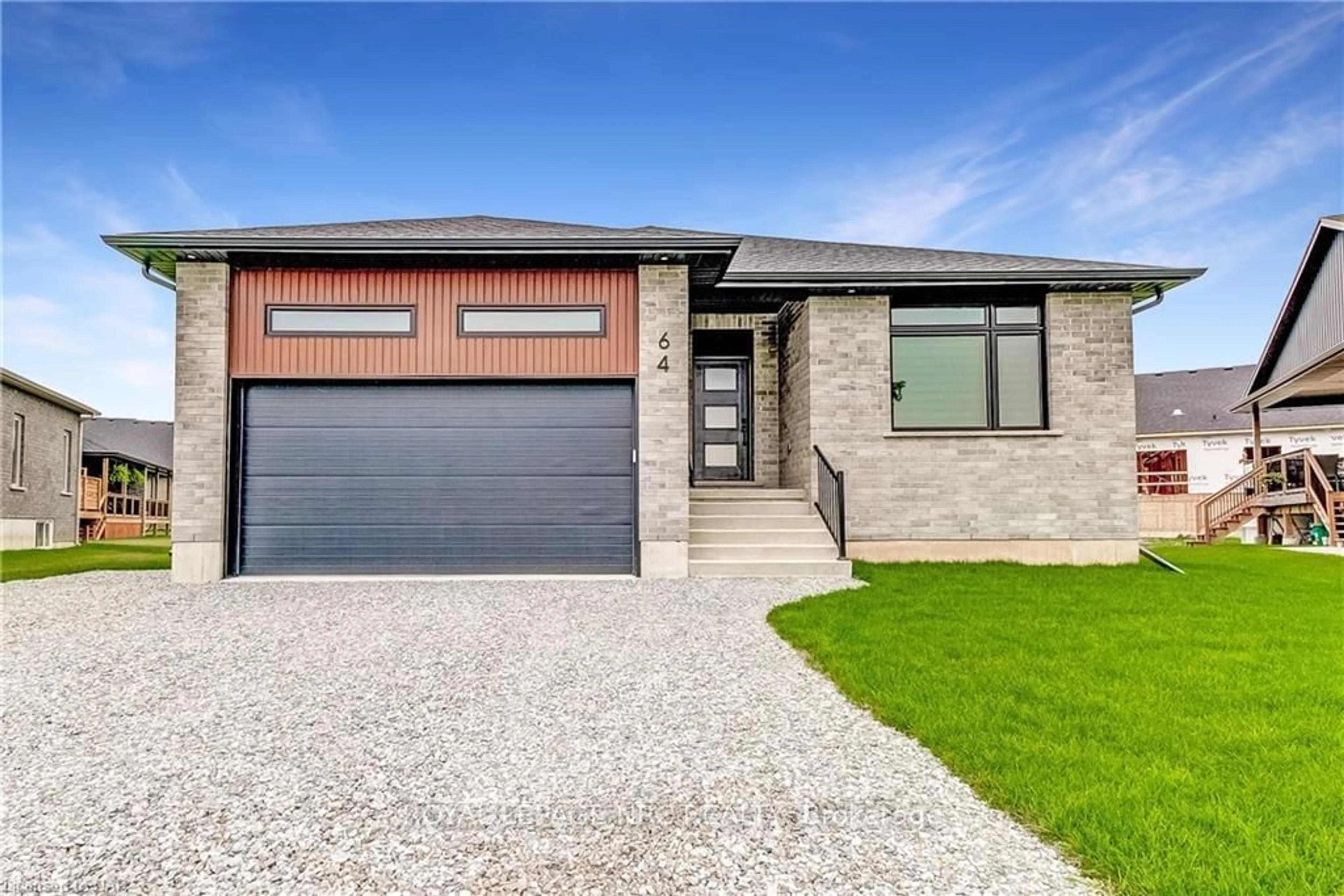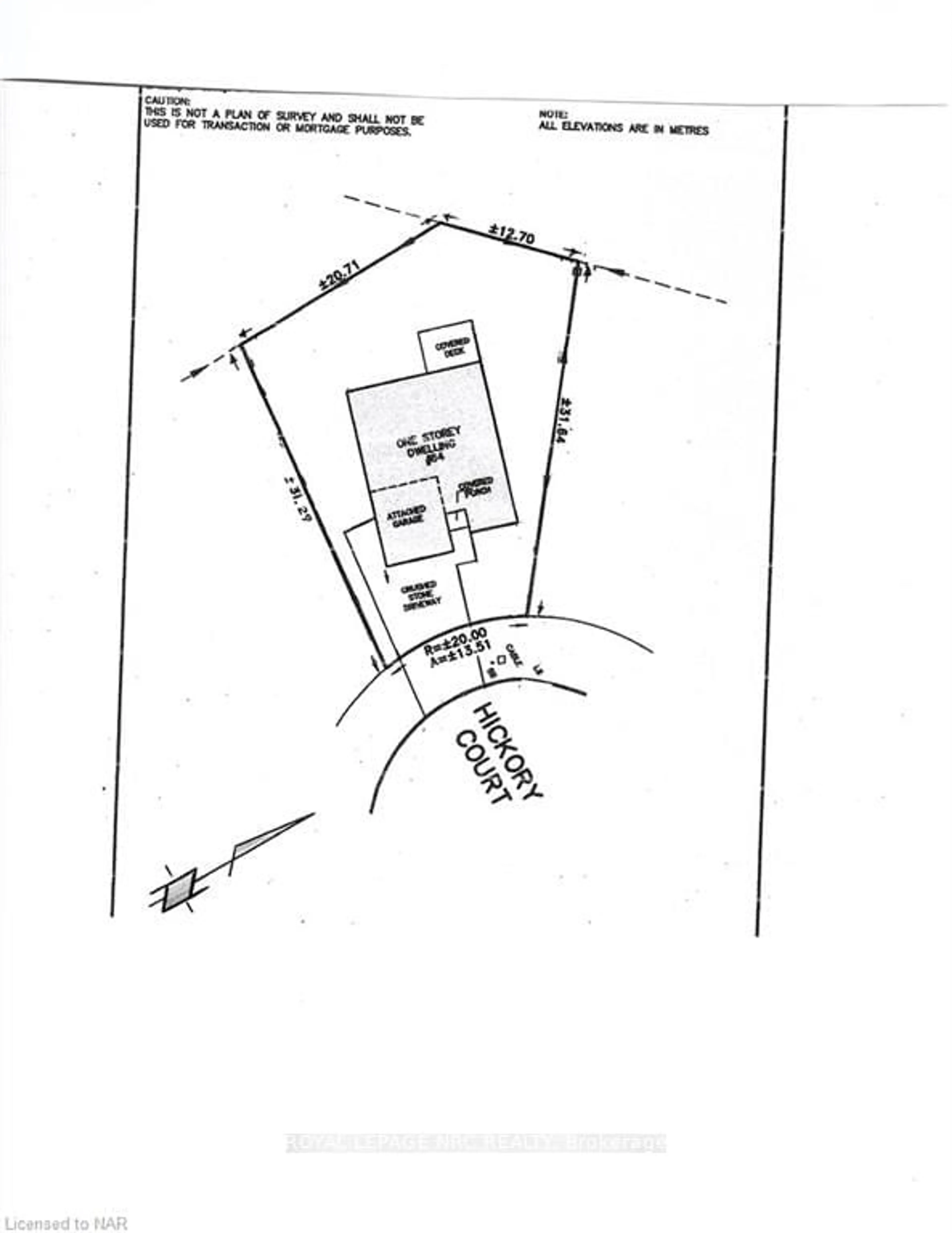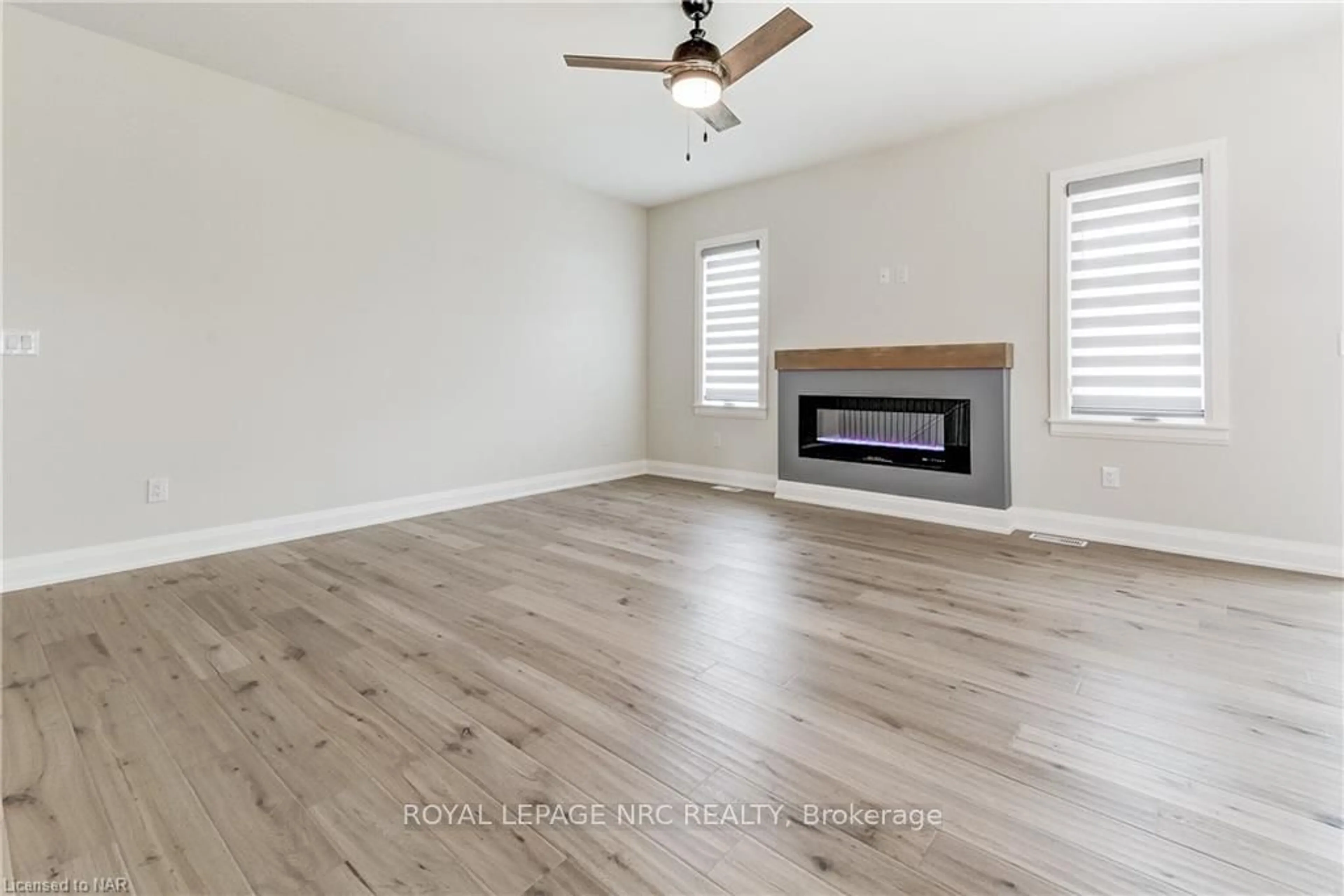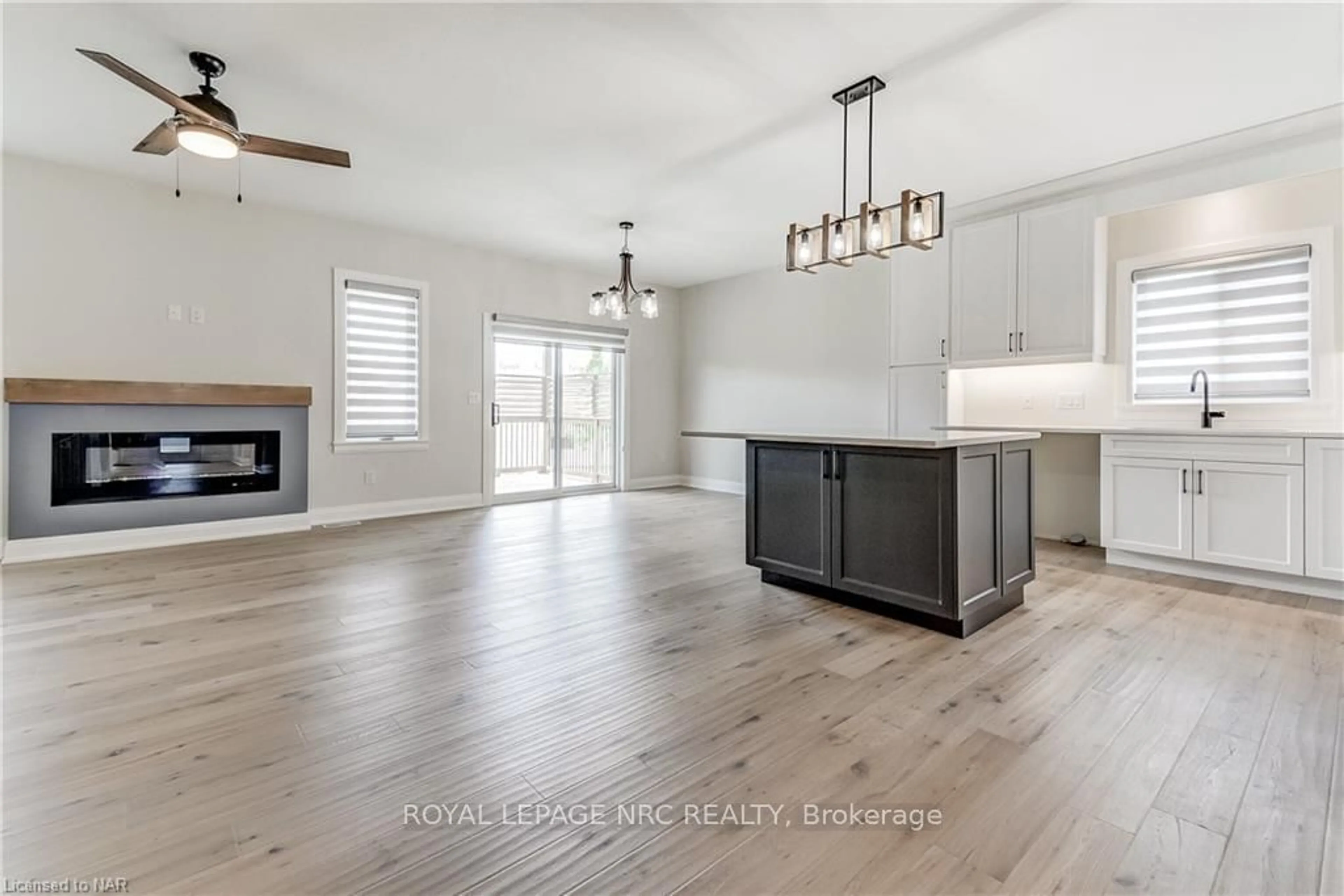64 HICKORY Crt, Port Colborne, Ontario L3K 0B2
Contact us about this property
Highlights
Estimated ValueThis is the price Wahi expects this property to sell for.
The calculation is powered by our Instant Home Value Estimate, which uses current market and property price trends to estimate your home’s value with a 90% accuracy rate.Not available
Price/Sqft$553/sqft
Est. Mortgage$4,075/mo
Tax Amount (2024)$7,582/yr
Days On Market132 days
Description
BRAND NEW Bungalow w/ partly finished basement providing +2,000 sq ft of finished living space. A custom, 2+1 Bedroom, 2 full Bath open concept design w/ 9ft ceilings on main floor and fireplace in the living room. The kitchen offers plenty of storage w/ pantry & island, quartz counters, under cabinet lights, gas & electric stove hook-up & fridge water line. The Primary bedroom has a custom built featured wall, WI closet & 3pc ensuite w/ quartz counters & decorative ceramic tile floors. Convenient main floor laundry features sink cabinet, counter space, upper cabinets & gas dryer hook-up. Oak stairs lead to a partly finished basement w/ a spacious rec room w/ a fireplace, large windows & a finished spacious 3rd bedroom. Basement has RI for bathroom, ample space to add another room, if desired, and tons of storage space. Large windows throughout. The exterior is all brick w/ vinyl siding accent above garage door. Covered back deck with louvered privacy screen & gas BBQ hook-up. This beautiful home sits on a spacious pie-shaped lot w/ a tree lined backyard view. Located on a cul-de-sac in the desirable Westwood Estates Subdivision. Quality built homes by L. Carlesso Construction.
Property Details
Interior
Features
Main Floor
Foyer
2.95 x 1.96Kitchen
3.51 x 3.89Dining
3.28 x 3.45Great Rm
4.72 x 4.22Exterior
Features
Parking
Garage spaces 2
Garage type Attached
Other parking spaces 5
Total parking spaces 7
Property History
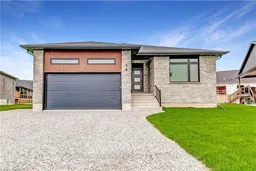 36
36