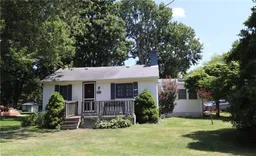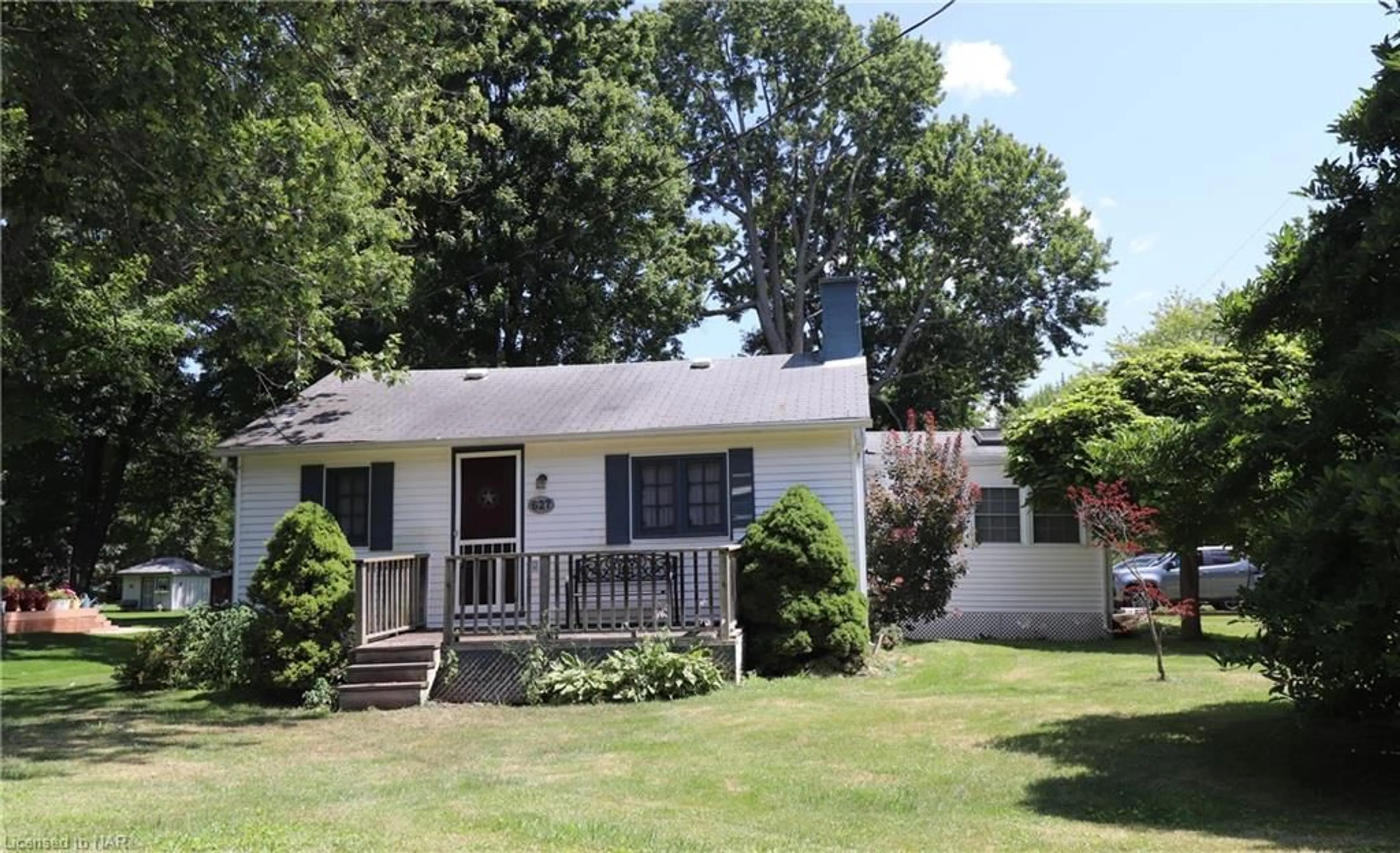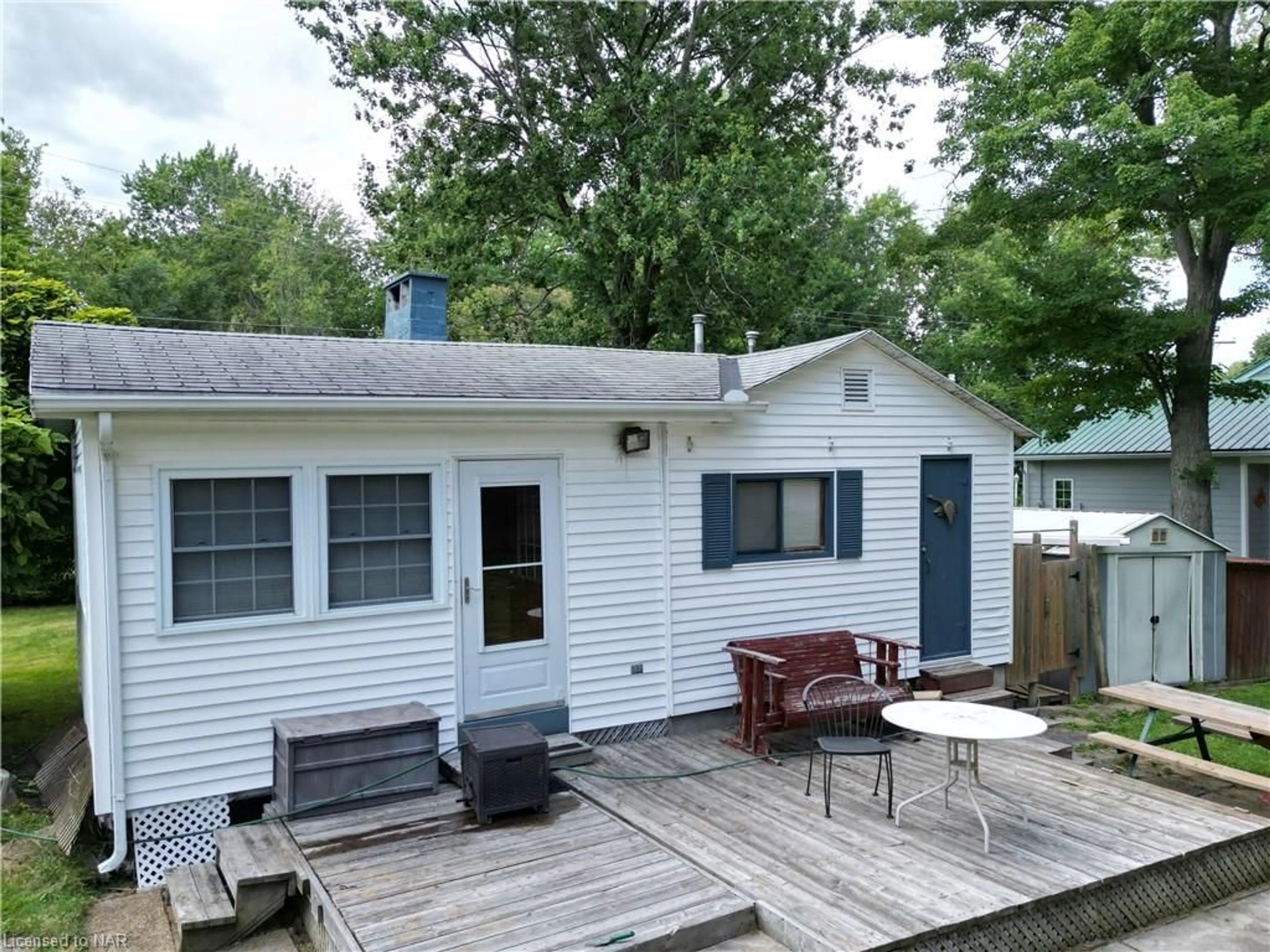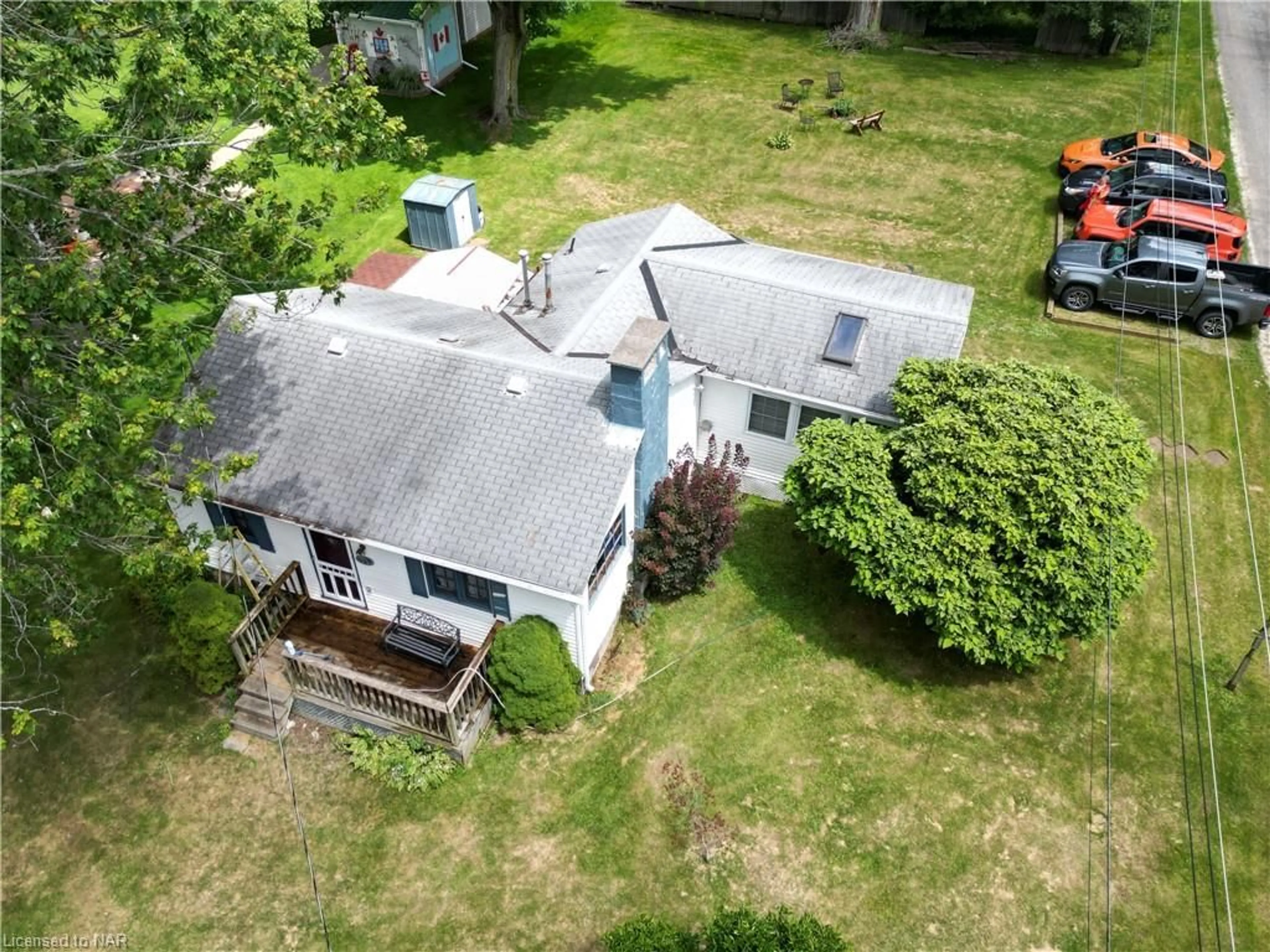627 Wyldewood Rd Rd, Port Colborne, Ontario L0S 1R0
Contact us about this property
Highlights
Estimated ValueThis is the price Wahi expects this property to sell for.
The calculation is powered by our Instant Home Value Estimate, which uses current market and property price trends to estimate your home’s value with a 90% accuracy rate.$324,000*
Price/Sqft$370/sqft
Days On Market1 day
Est. Mortgage$1,503/mth
Tax Amount (2024)$2,007/yr
Description
Welcome to your summer getaway. This adorable 2 bedroom cottage will be the perfect place to spend your summers. The fireplace in the large living room is perfect for those chilly nights or enjoy the sunroom for game nights and hosting friends. Many details thought of including an outdoor shower to rinse off after a day at the beautiful sandy Wyldewood beach (just steps up the road). A generous size corner lot with front and back decks to sit back and relax away from the hustle and bustle. This neighborhood is the perfect blend of year round homes and cottages. Having been in the same family since built; many wonderful memories have been made here. Now it's time to pass on the torch for a new family to add their own finishing touches and make their own memories. Welcome to the cottage!
Property Details
Interior
Features
Main Floor
Sunroom
4.22 x 4.06Living Room
5.92 x 3.99Kitchen
2.31 x 4.19Bedroom
3.58 x 2.03Exterior
Features
Parking
Garage spaces -
Garage type -
Total parking spaces 4
Property History
 20
20


