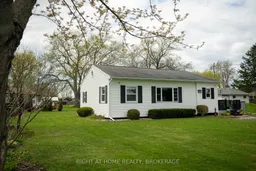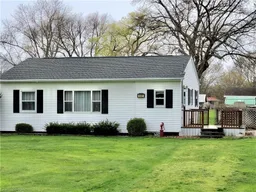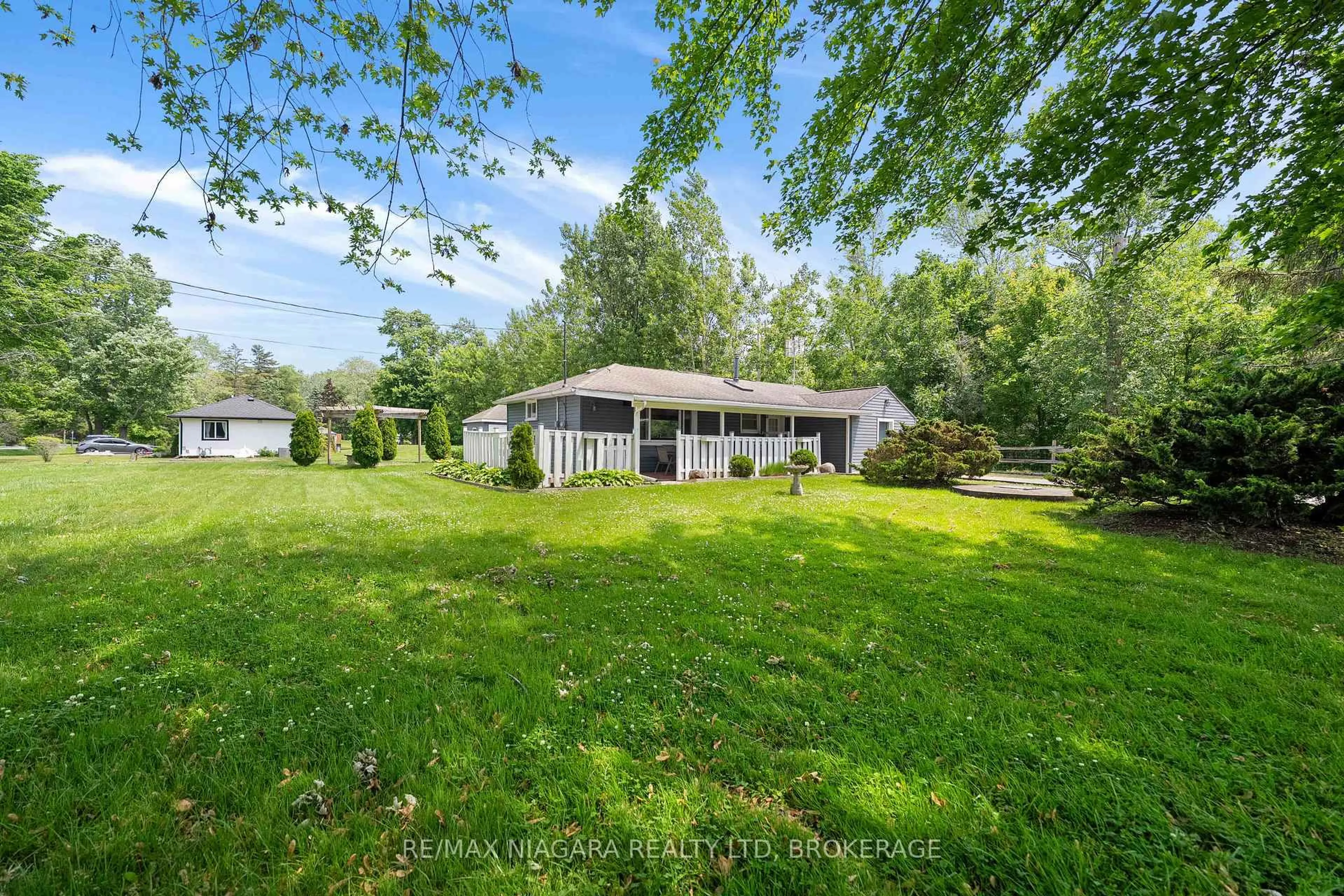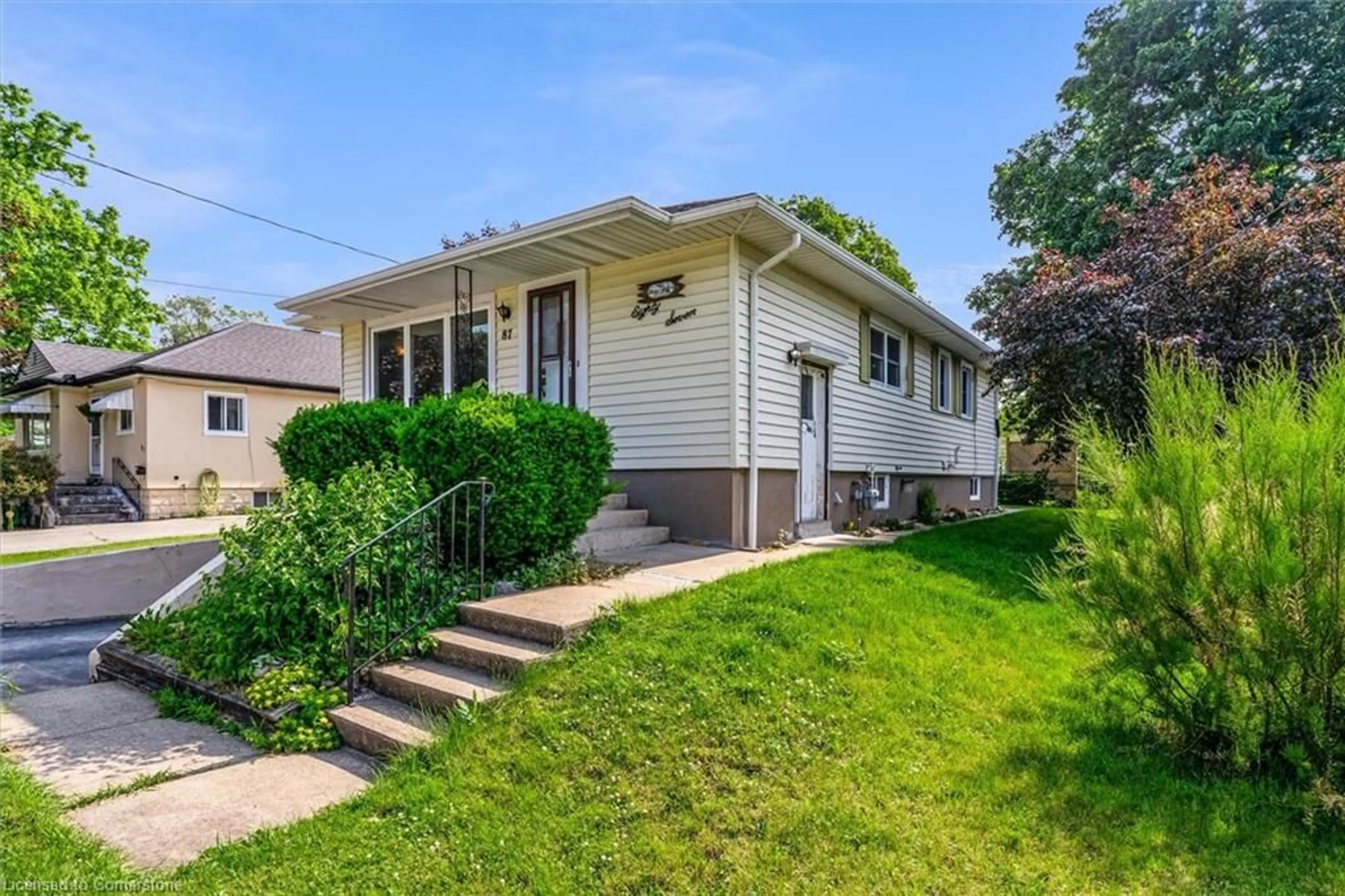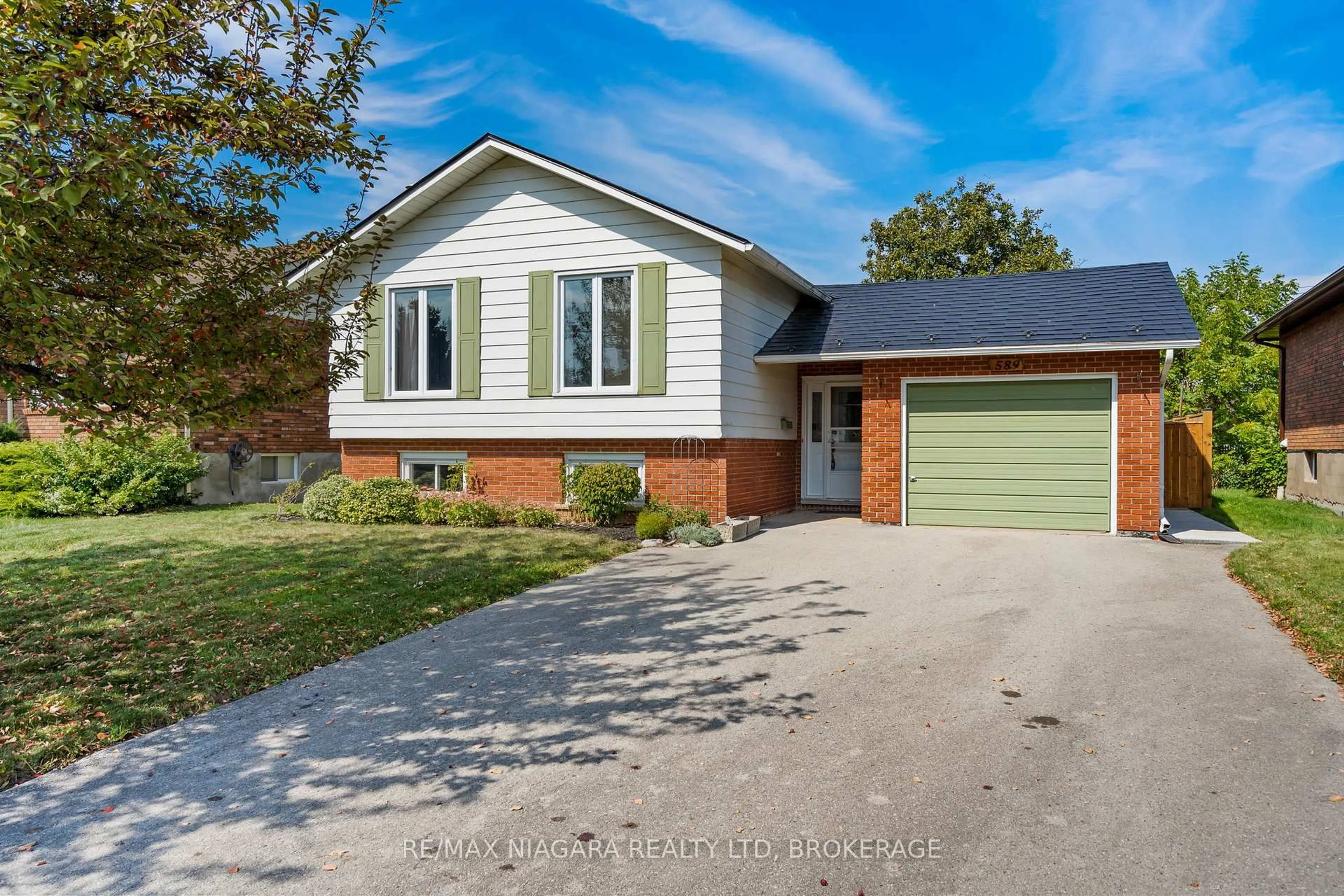Just grab your bathing suits - this fully furnished 3-bedroom property is ready for you to enjoy! Just 275 meters from beautiful Cedar Bay Beach. Inside you'll find a new spacious kitchen with quartz countertops and modern appliances, a cozy sunken living room, and a bright dining area perfect for gathering the whole family. The 66x132-foot lot provides a large private yard, ideal for outdoor relaxation or entertaining. The list of updates is extensive: all new plumbing, electrical, furnace, A/C, tankless water heater, insulation, windows, doors, flooring, pot lights, blinds (motorized in kitchen and living room), and even a new shed and driveway. Bonus features include a wired security system, central humidifier, and a built-in bench at the front entrance. Golf is nearby, and just down the road you'll find a park with tennis courts, a playground, and a pavilion. Prefer dining out? You're minutes from great local restaurants. To top it off, you're only a short 20-minute drive to world-famous Niagara Falls a destination unto itself. Whether you're looking for a summer home or a low-maintenance rental-ready investment, all you need to do is show up.
Inclusions: Appliances - fridge, stove, dishwasher. Beds - 1 queen, 1 double, and a bunk bed, Queen Mattress, 2 Single Mattresses. Living/Dining - Couch, table for 6 with chairs, sideboard, wine cabinet. Misc. - Ceiling lighting, Living room mirror, bathroom cabinet, Pots and pans. Outdoor - furniture, storage bins, Shed, some beach accessories, shelving in shed and wheel barrel.
