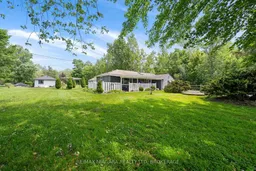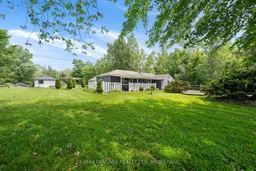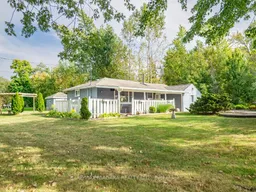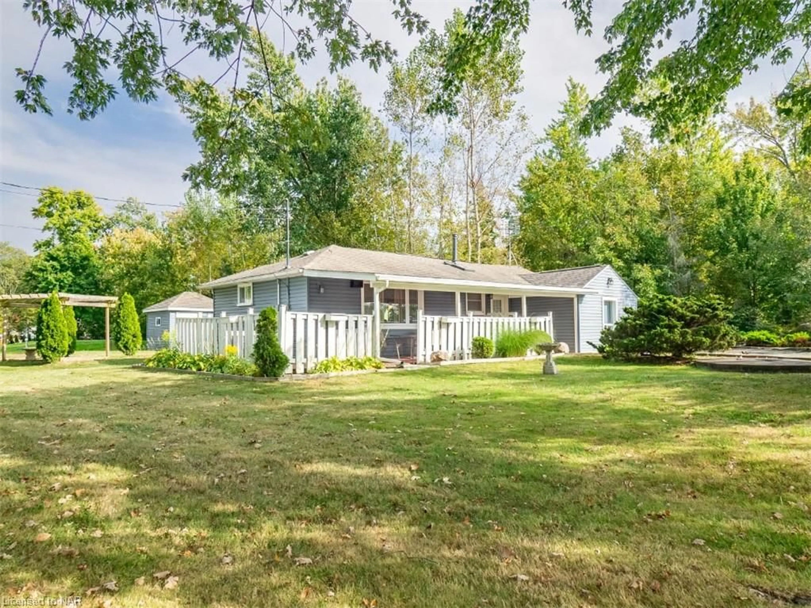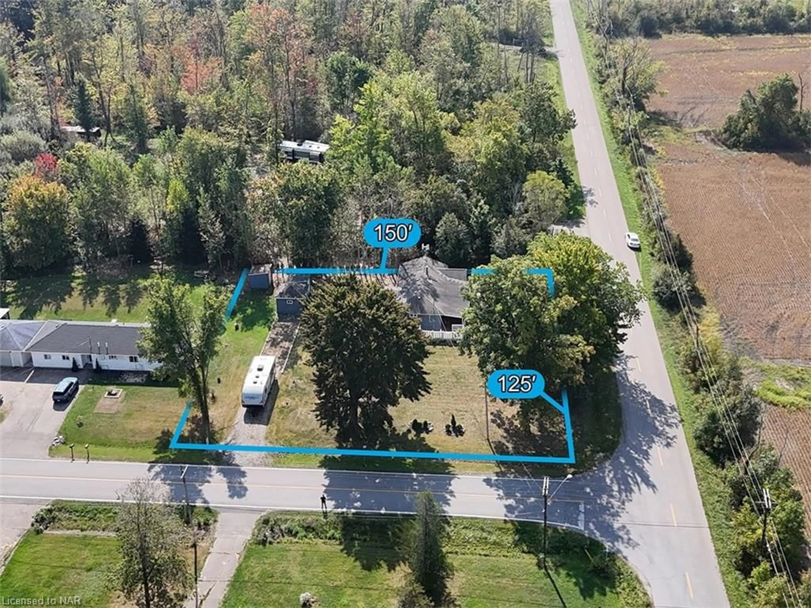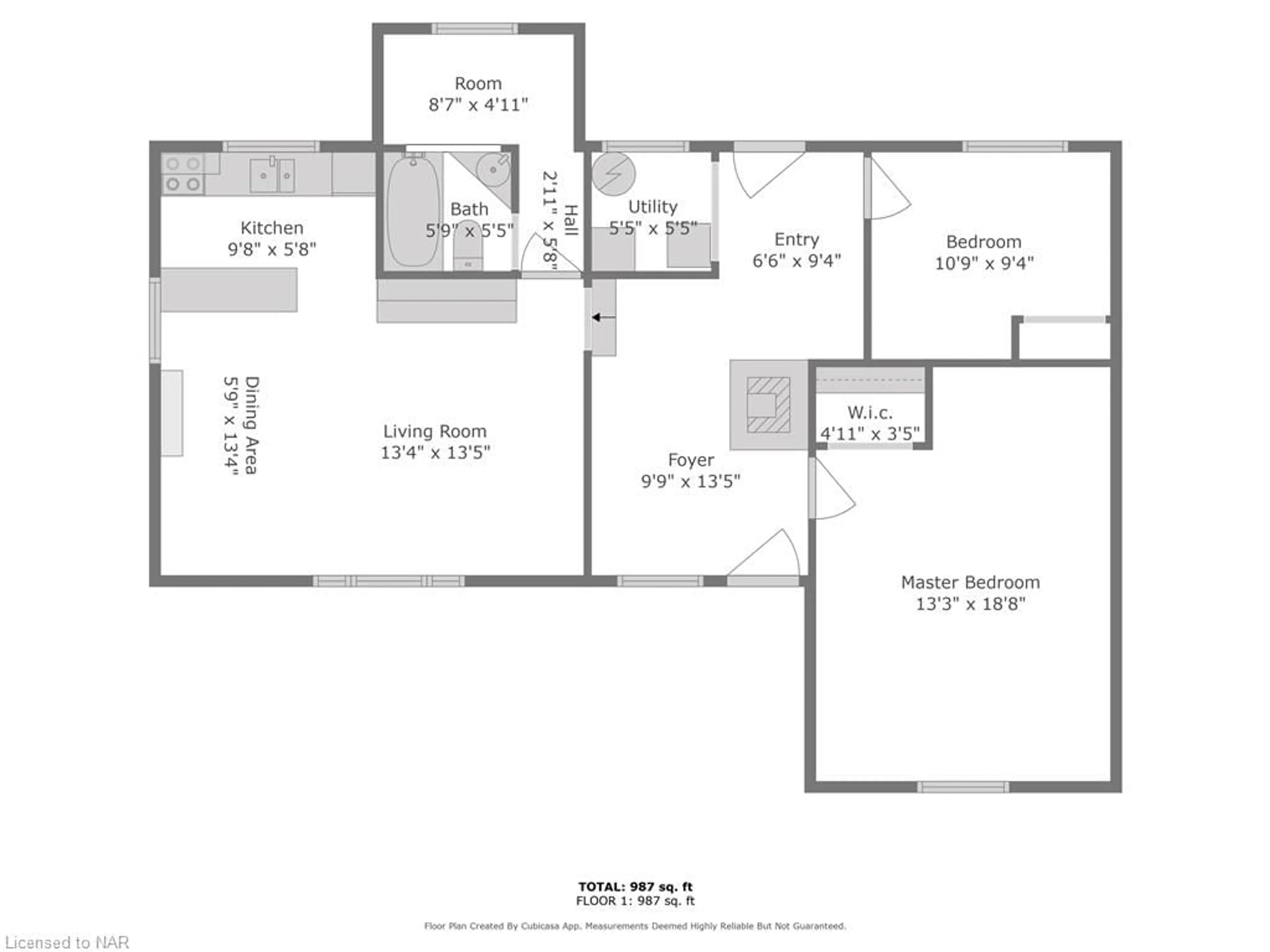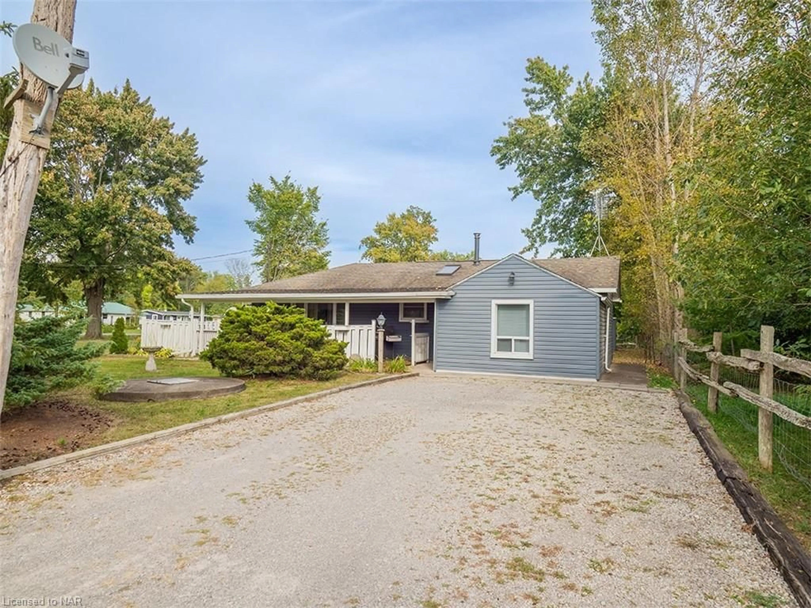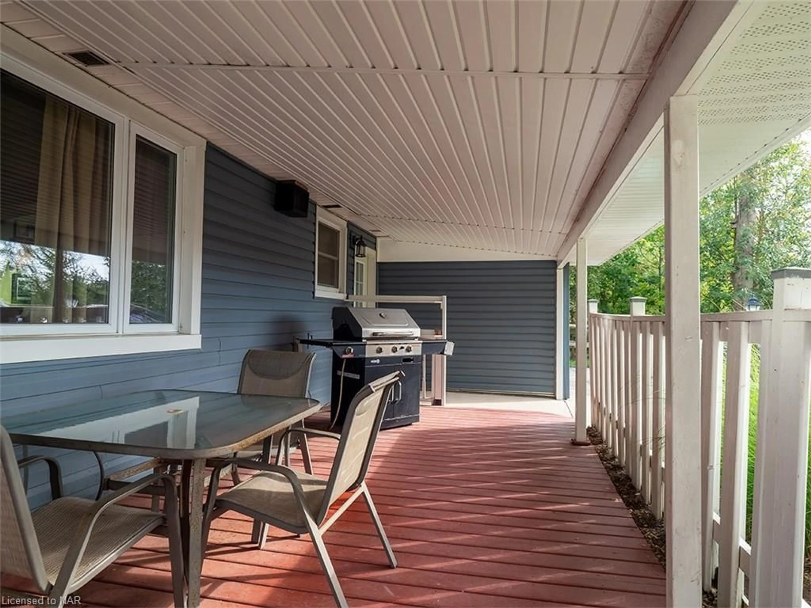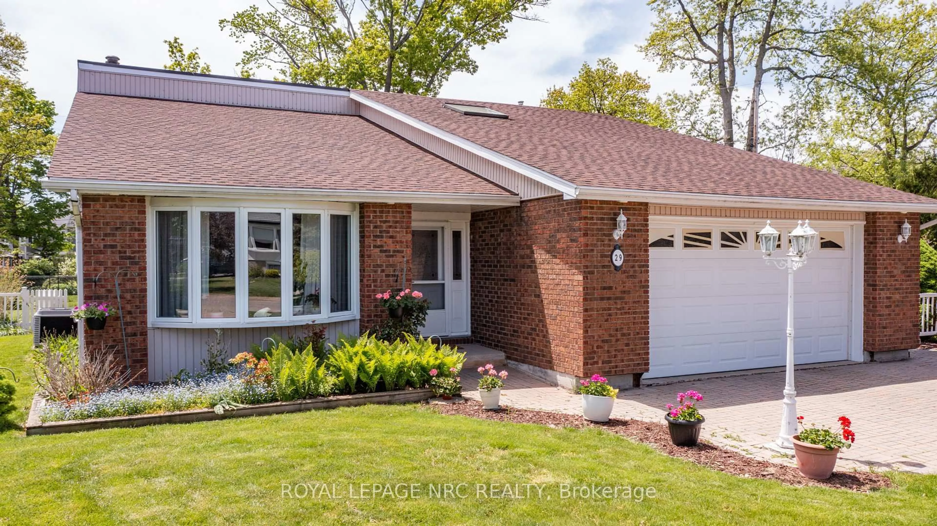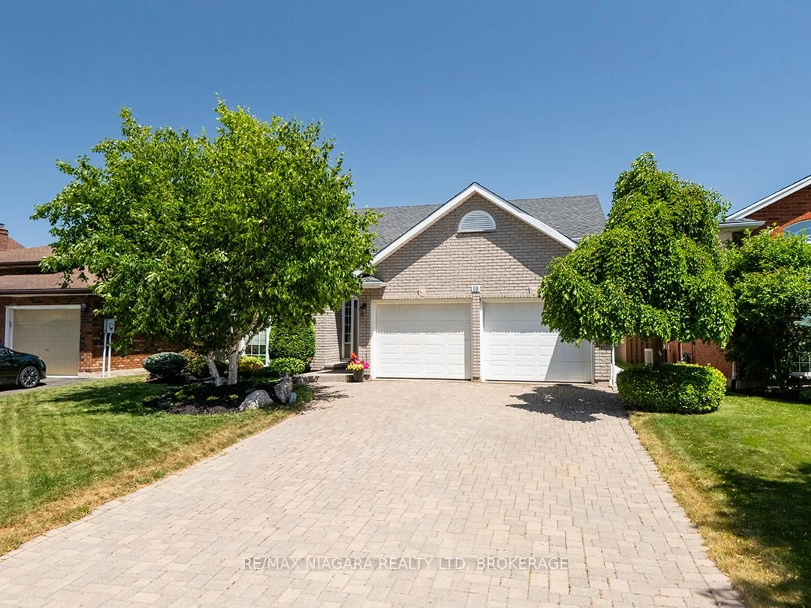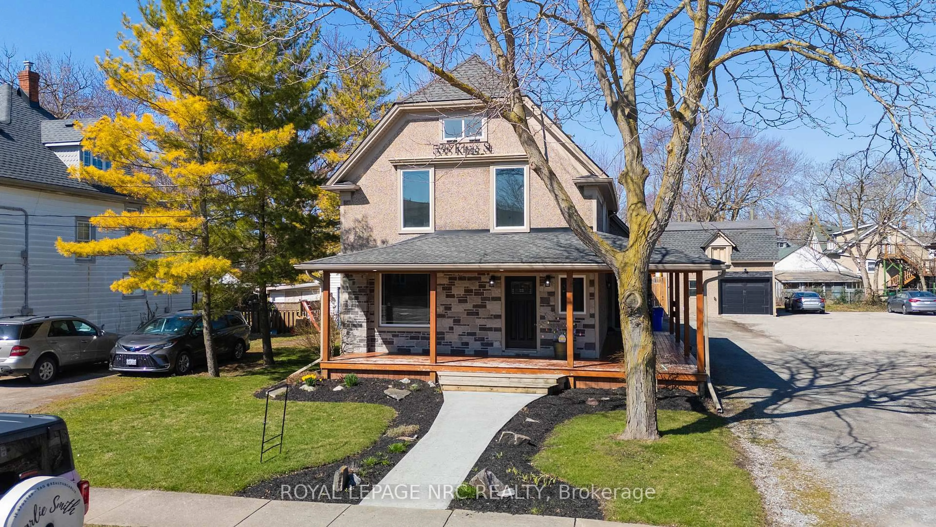527 Pinecrest Rd, Port Colborne, Ontario L3K 5V3
Contact us about this property
Highlights
Estimated valueThis is the price Wahi expects this property to sell for.
The calculation is powered by our Instant Home Value Estimate, which uses current market and property price trends to estimate your home’s value with a 90% accuracy rate.Not available
Price/Sqft$542/sqft
Monthly cost
Open Calculator
Description
527 Pinecrest Road is in the sought-after Cedar Bay neighbourhood of Port Colborne. This charming 987 sq. ft. bungalow sits on an impressive 125' x 150' country lot, just minutes from the shores of Lake Erie. With a 5-8 minute walk to Pinecrest Point or Cedar Bay Beach, this property is perfectly located for those who enjoy the lake, beach & the outdoors. Inside, the open-concept design of this 2 bedroom home connects the kitchen, dining area, and living room. The primary bedroom is very spacious and is highlighted by warm, pine ceilings and a skylight. A main floor laundry closet adds convenience to the layout. The home features a large entrance hall that extends from the front door through to the back door. A covered deck stretches across the front of the home - ideal for sitting & enjoying the country surroundings while protected from the sun & weather. In the back, a covered patio overlooks the expansive yard, which includes a firepit, pergola, and three storage sheds, making it the perfect space for outdoor enjoyment. This property offers two driveways—one off Pinecrest Road and another off Vimy Road, perfect for RV, trailer, or additional parking. With its prime location near Port Colborne and Ridgeway/Crystal Beach, 527 Pinecrest Road is an excellent opportunity for those seeking a blend of country living, proximity to all amenities & the lake!
Property Details
Interior
Features
Main Floor
Dining Room
1.75 x 4.06Kitchen
2.95 x 1.73Bedroom Primary
4.04 x 5.69Living Room
4.06 x 4.09Exterior
Features
Parking
Garage spaces -
Garage type -
Total parking spaces 4
Property History
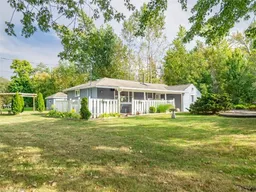 32
32