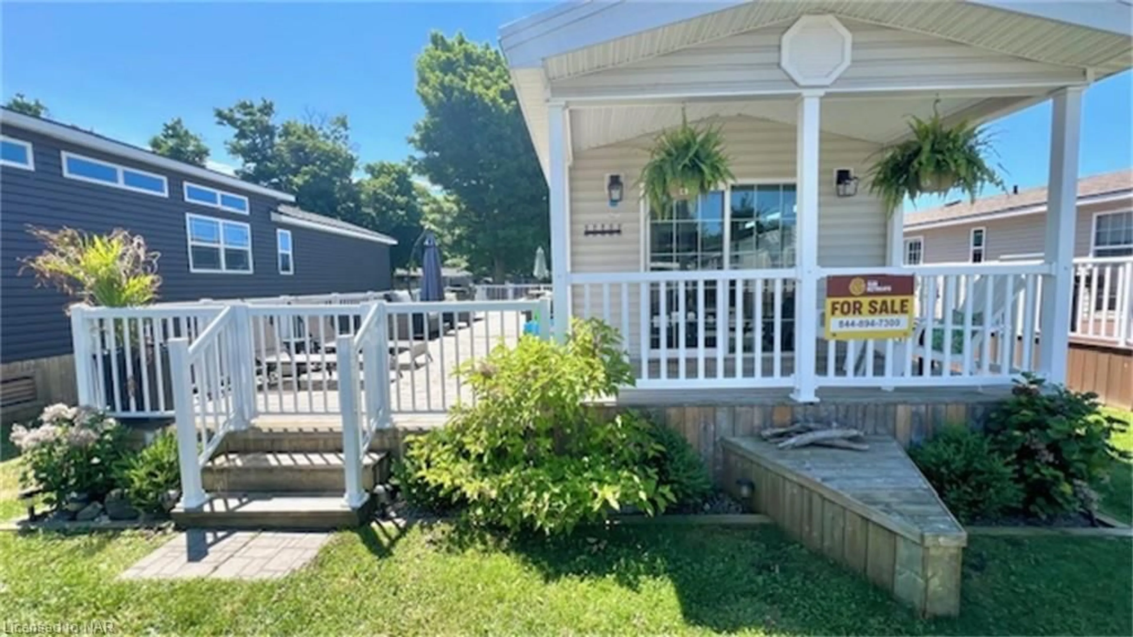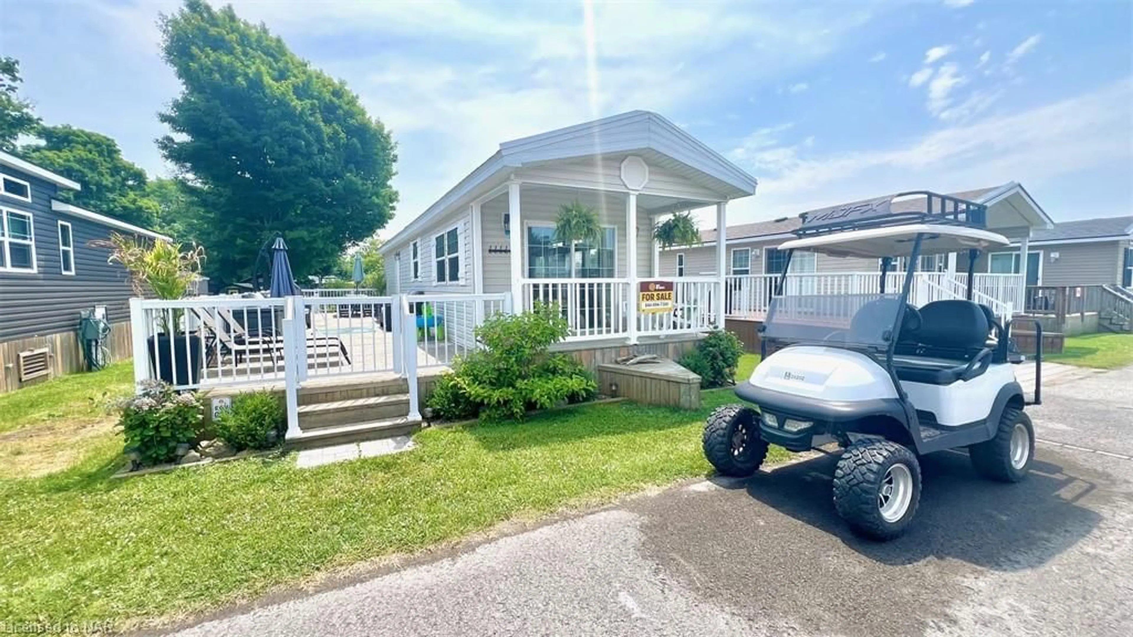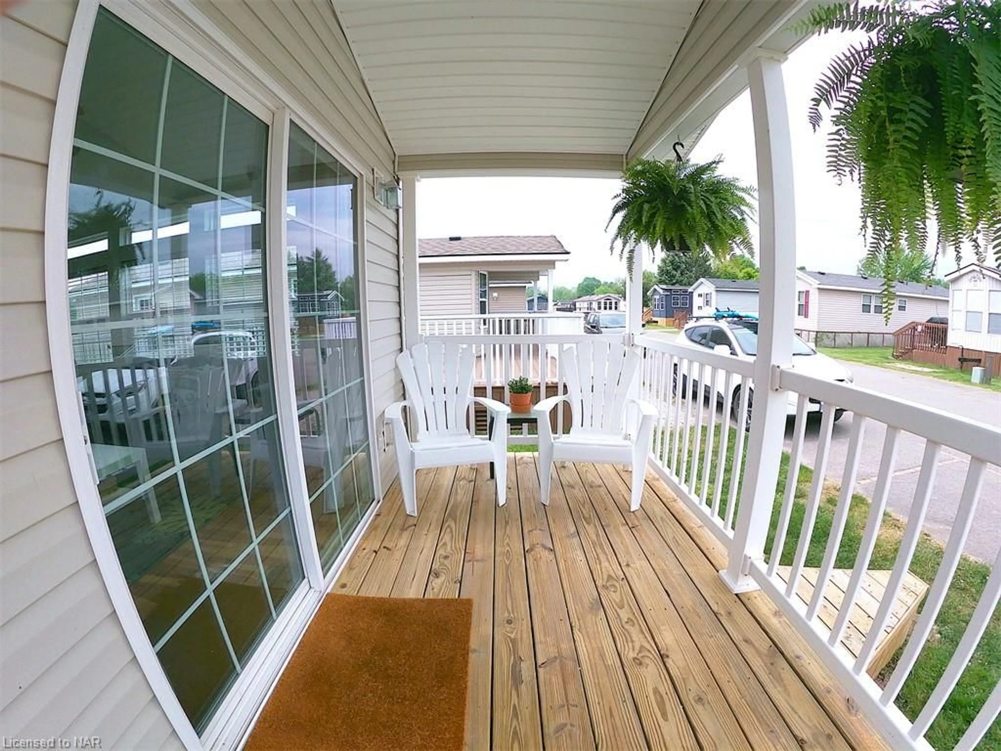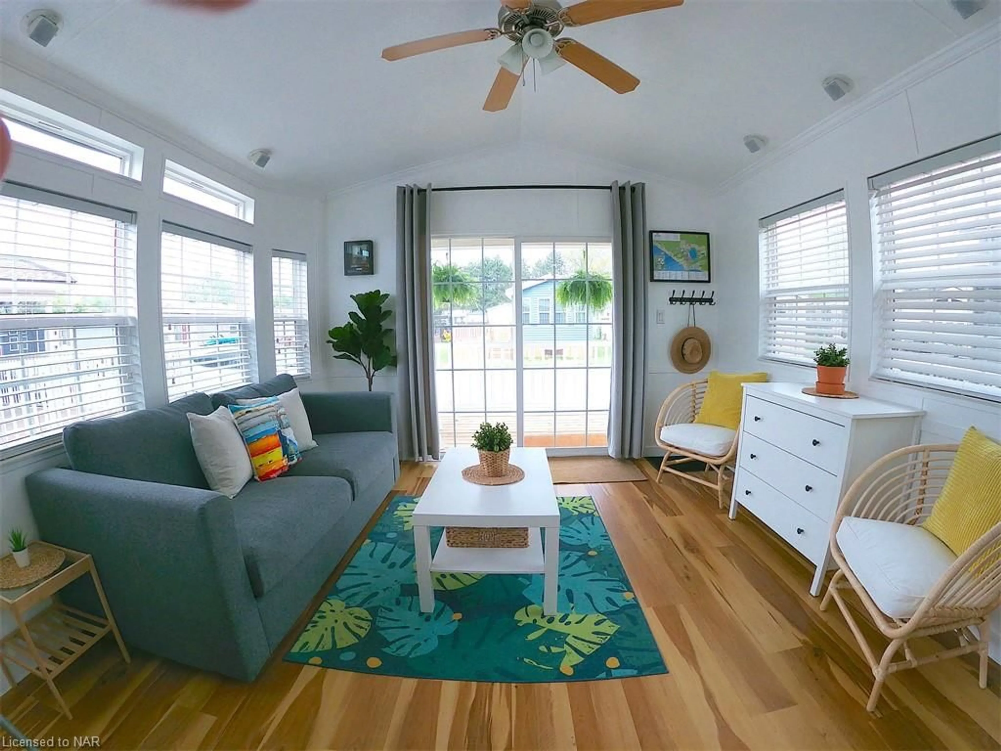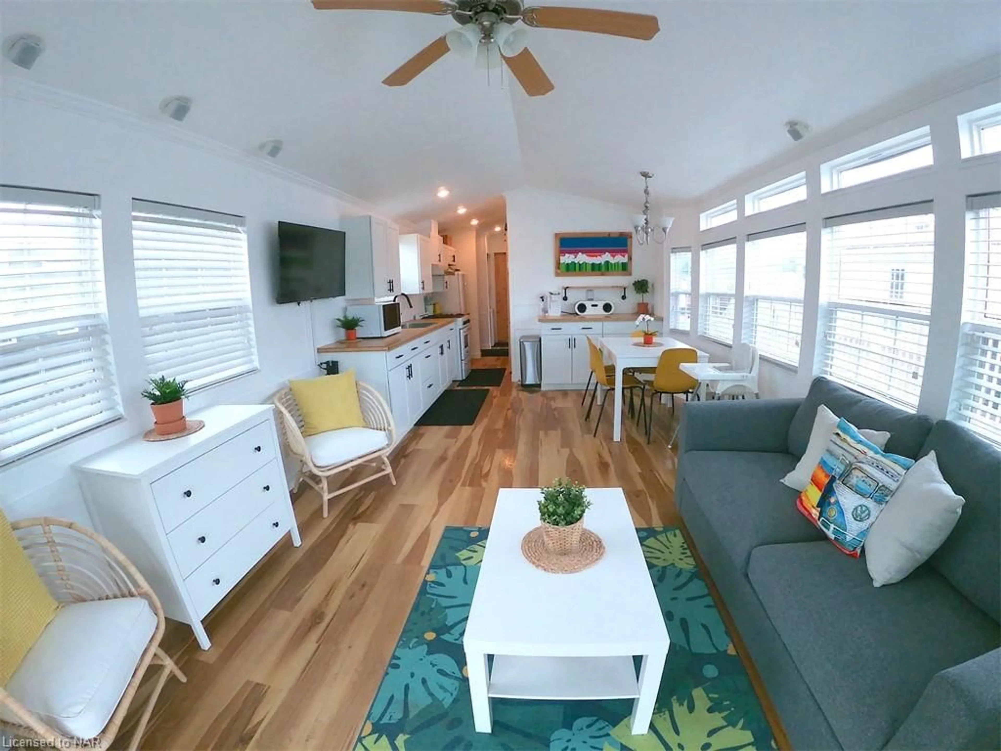490 Empire Rd #EGV029, Sherkston, Ontario L0S 1R0
Contact us about this property
Highlights
Estimated ValueThis is the price Wahi expects this property to sell for.
The calculation is powered by our Instant Home Value Estimate, which uses current market and property price trends to estimate your home’s value with a 90% accuracy rate.Not available
Price/Sqft$308/sqft
Est. Mortgage$812/mo
Tax Amount (2024)-
Days On Market55 days
Description
Welcome to Evergreen Village #29! This move-in ready cottage has recently been completely renovated! Updates include new flooring, kitchen with farmhouse style sink and new fixtures, new furniture, sliding barn doors, updated bathroom, new on-demand hot water tank and new furnace. This cottage has 2 bedrooms, 1 bathroom, lots of storage and stackable washer and dryer! Bright and spacious, sliding doors take you to the covered front porch and the large deck! Steps down to the back patio and spacious fire pit. Located close to the park amenities including the water park, sports courts, and the store. Book your showing today!
Property Details
Interior
Features
Main Floor
Bedroom
8.03 x 8.1Bathroom
4.06 x 7.054-Piece
Kitchen
4.06 x 12.04Bedroom
8 x 6.02Exterior
Features
Parking
Garage spaces -
Garage type -
Total parking spaces 1

