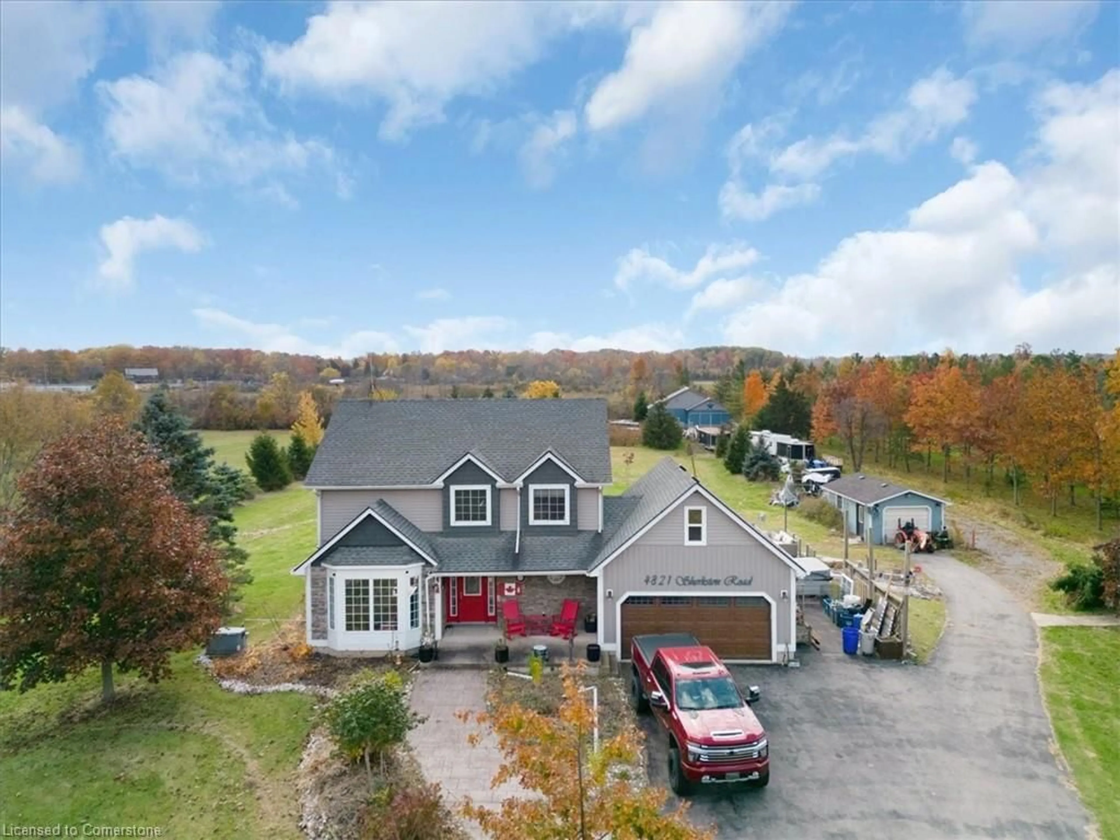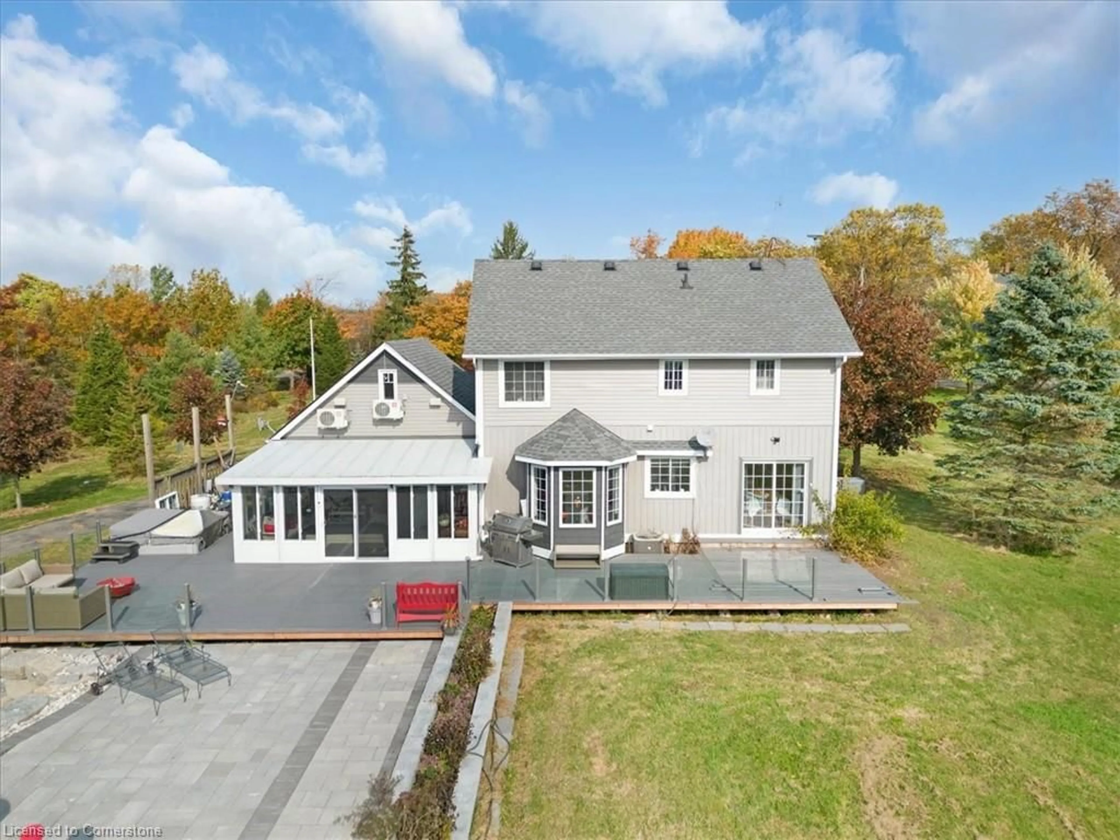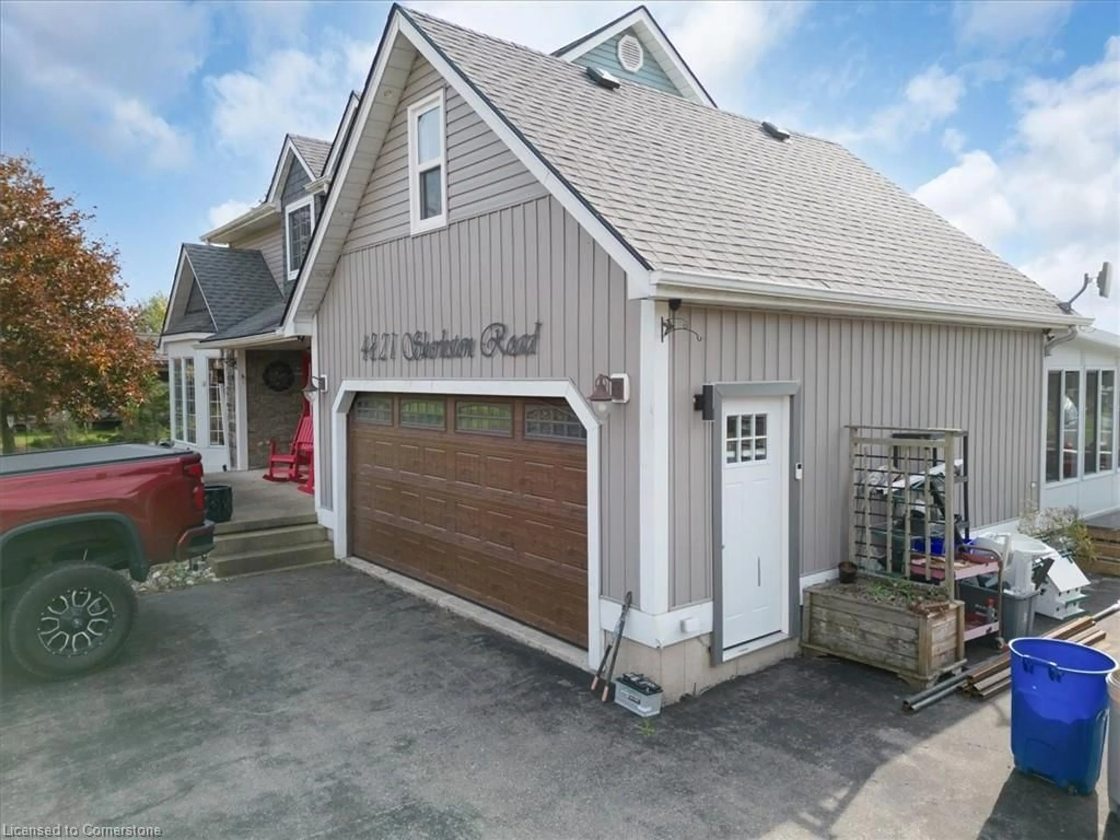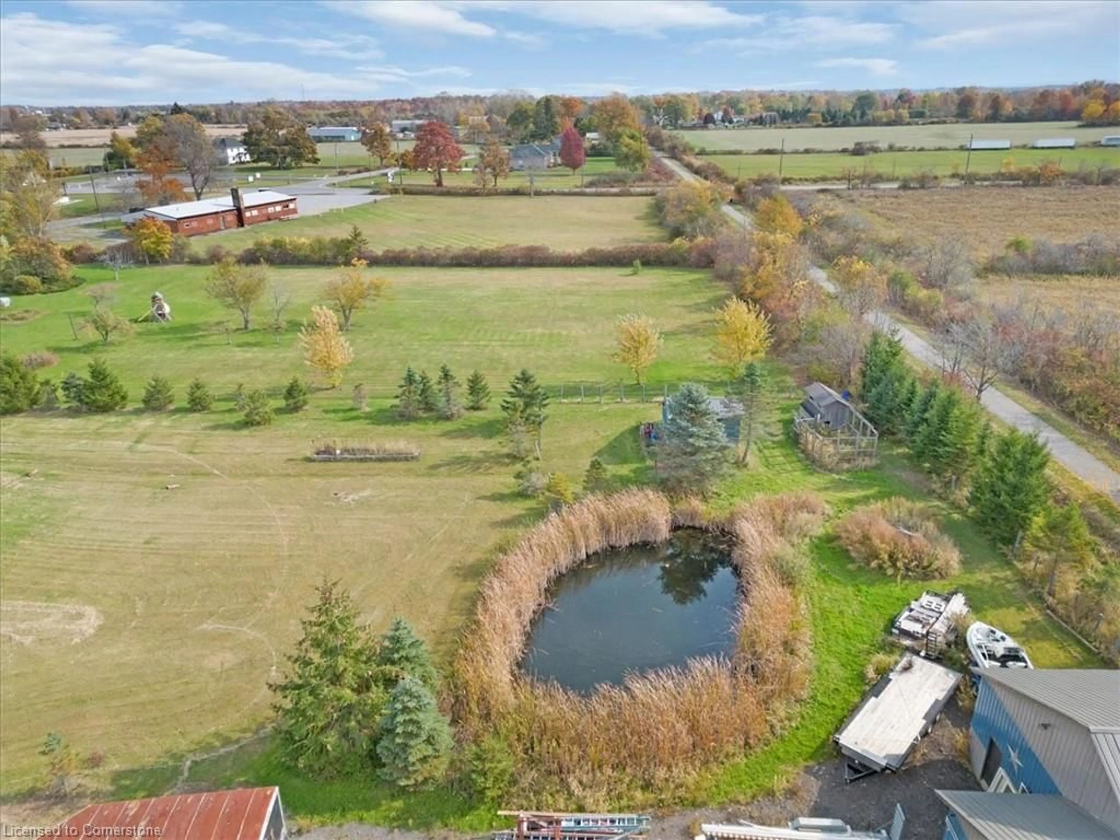4821 Sherkston Rd, Sherkston, Ontario L0S 1R0
Contact us about this property
Highlights
Estimated ValueThis is the price Wahi expects this property to sell for.
The calculation is powered by our Instant Home Value Estimate, which uses current market and property price trends to estimate your home’s value with a 90% accuracy rate.Not available
Price/Sqft$508/sqft
Est. Mortgage$6,223/mo
Tax Amount (2024)$7,400/yr
Days On Market9 days
Description
Welcome to your new home; nestled close to the beautiful sandy beach of Sherkston Shores & includes year-round free pass to the resort. Perfect for those looking for an in-law suite or who love the outdoors with Friendship Trail directly accessible from the property. This property is just over 2 acres & offers a high-quality life-style, coming equipped with a large workshop that has 2 bay-doors, a chicken coop, two other Detached Shed & garages (all with separate hydro) plus a small garden shed & huge Outdoor Doghouse as well as vegetable gardens & Strawberry patches PLUS a Pond on the property that features lots of exciting wildlife sightings! The home itself is nothing short of extraordinary; Attached double car garage, Hardwood flooring, finished basement, Upgraded electrical, an incredible chef's dream kitchen with all pro-series brand new appliances as well as everything high-efficiency in this home! The Sunroom is winterized & 4 season with separate heating controls. Walking outside you'll be comfortable walking to your 2 year old hot-tub on the True North Composite Deck and glass railings newly installed ! Enjoy campfires on your armor stone designated area and built in firepit. PLUS an incredibly spacious yard in both the front AND rear as well as more than 20 parking spaces along the driveway that runs from one end of the property to the other! New Features included (but not limited to;contact LA for full list) include: Roof replaced, Ultra High Efficiency, Complete kitchen reno w/Quartz Counters, New Pot lights, 14 kw Generator, Well, Jacuzzi Tub, New concrete, Newly renovated Bathrooms, Central Alarm & Central Vac, 170 Evergreens planted & beyond so much more; for complete pdf of upgrades please contact listing agent for it to be emailed!
Property Details
Interior
Features
Main Floor
Living Room
28 x 20balcony/deck / bay window / carpet free
Dining Room
21 x 20balcony/deck / bay window / carpet free
Eat-in Kitchen
4 x 8balcony/deck / bay window / california shutters
Foyer
7 x 10cathedral ceiling(s) / hardwood floor
Exterior
Features
Parking
Garage spaces 10
Garage type -
Other parking spaces 20
Total parking spaces 30




