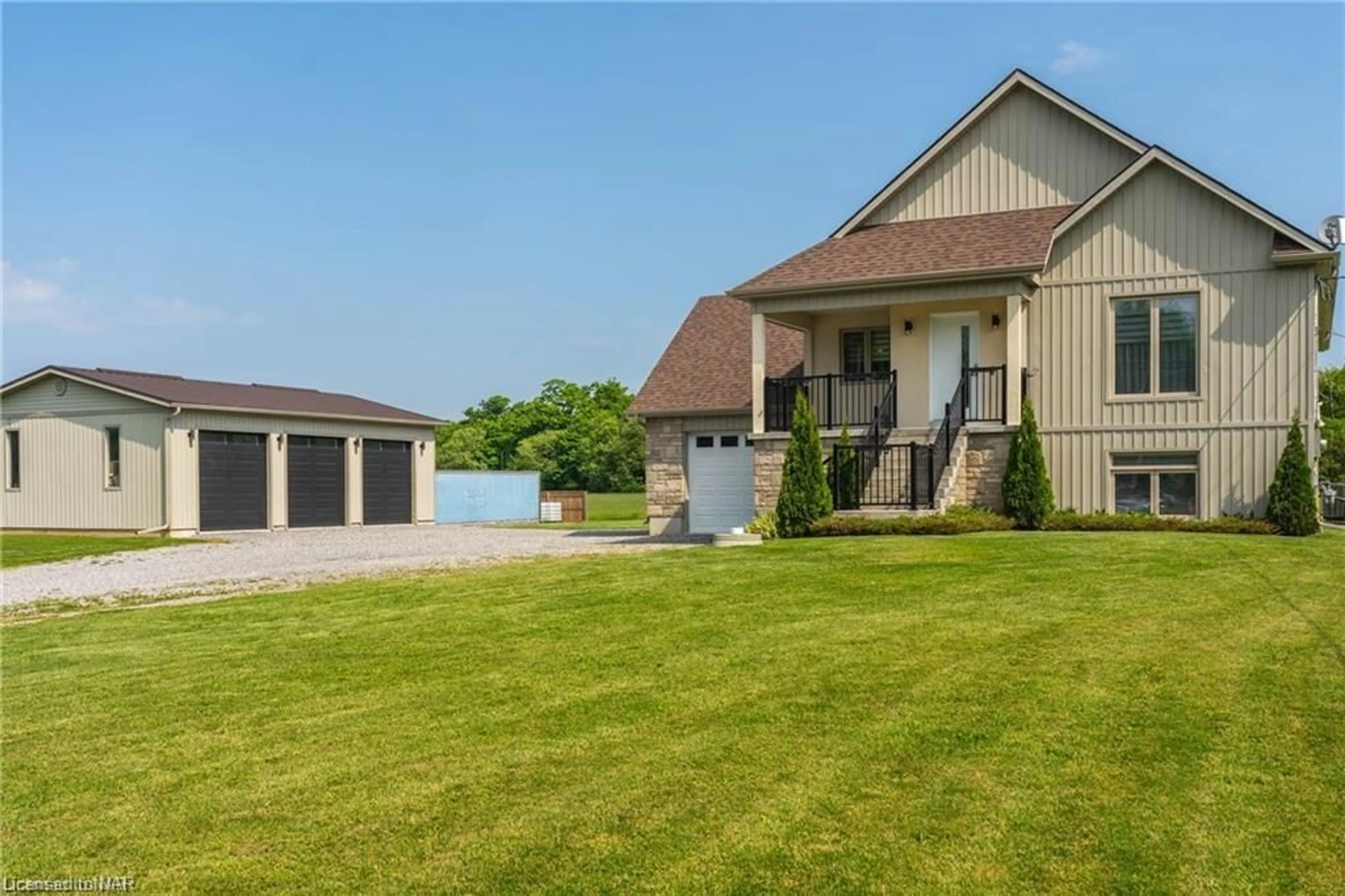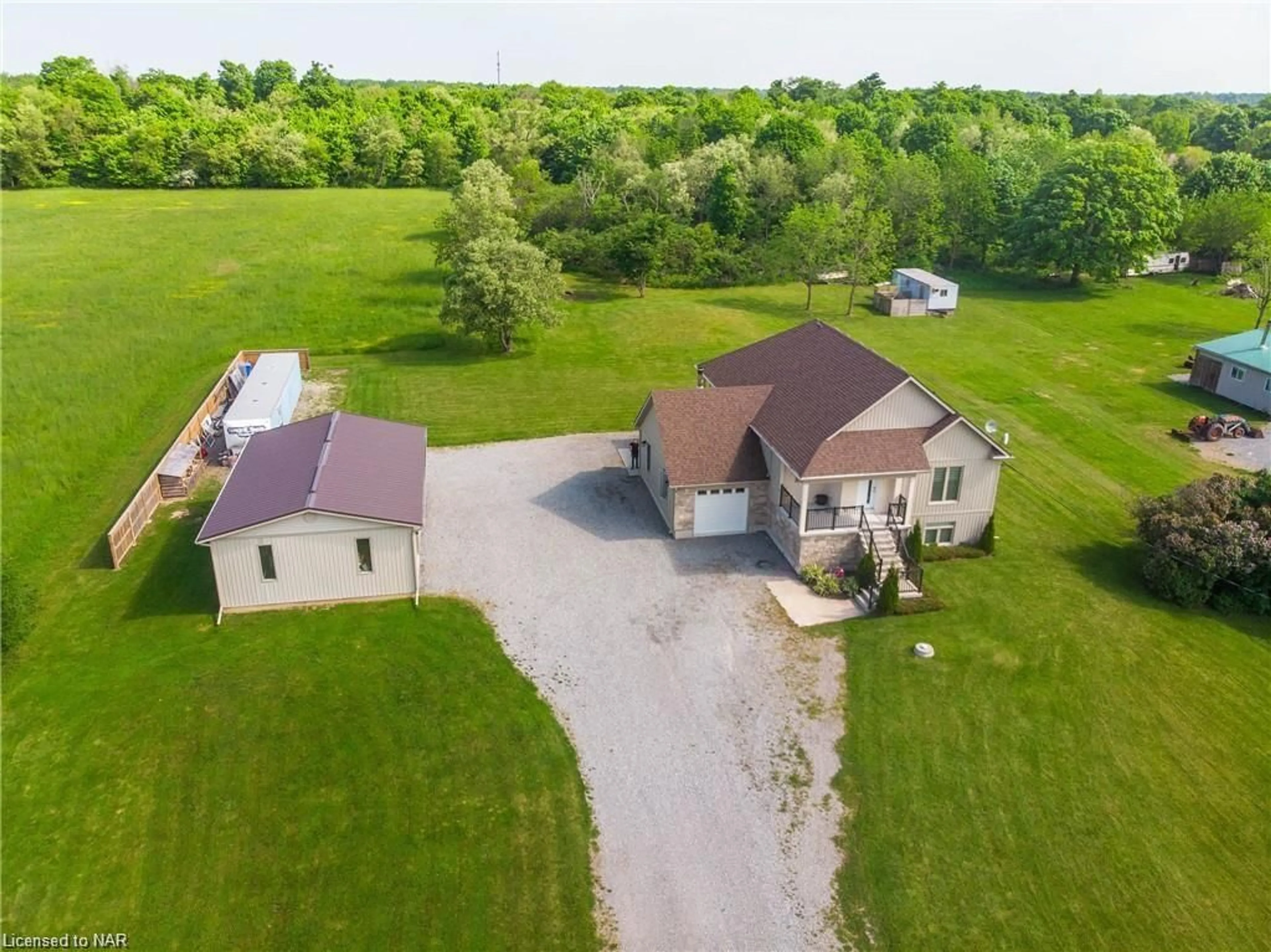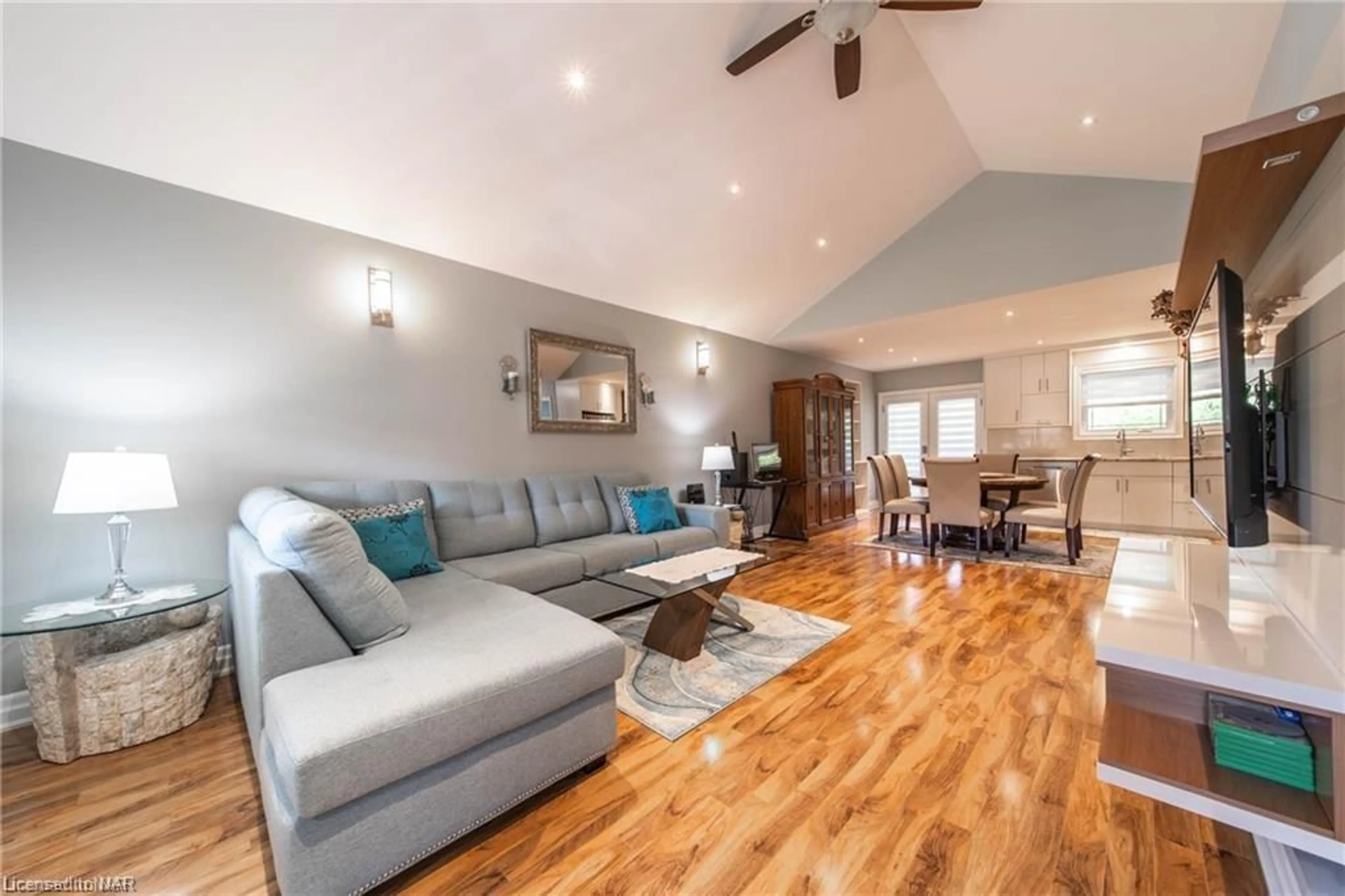2876 3 Hwy, Port Colborne, Ontario L3K 5V3
Contact us about this property
Highlights
Estimated ValueThis is the price Wahi expects this property to sell for.
The calculation is powered by our Instant Home Value Estimate, which uses current market and property price trends to estimate your home’s value with a 90% accuracy rate.Not available
Price/Sqft$495/sqft
Est. Mortgage$4,509/mo
Tax Amount (2023)$8,032/yr
Days On Market47 days
Description
You will love this custom-built raised bungalow with a massive 36'11" x 24'8" triple garage! Nestled on 1 acre, this stunning home boasts an open concept main floor with vaulted smooth ceilings and a beautiful 30'3" x 13'4" covered deck walk-out off the kitchen, perfect for enjoying your morning coffee while overlooking the estate. The spacious primary suite features a walk-in closet and ensuite. The lower level includes a third bedroom, den, rec room, full bath, and a walk-up to the second garage with a second kitchen. This home has so much to offer and is a must-see! Connect today for your private tour.
Property Details
Interior
Features
Main Floor
Bedroom
4.42 x 3.40Kitchen
4.52 x 4.65Living Room
4.60 x 3.68Bedroom Primary
4.42 x 3.81Walk-in Closet
Exterior
Features
Parking
Garage spaces 4
Garage type -
Other parking spaces 8
Total parking spaces 12
Property History
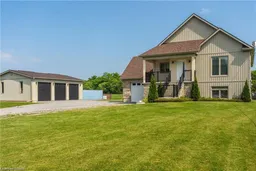 33
33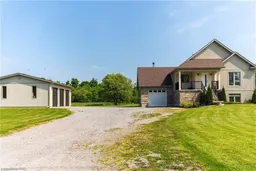 33
33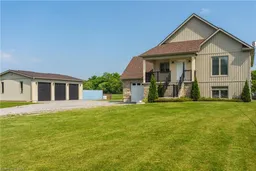 33
33
