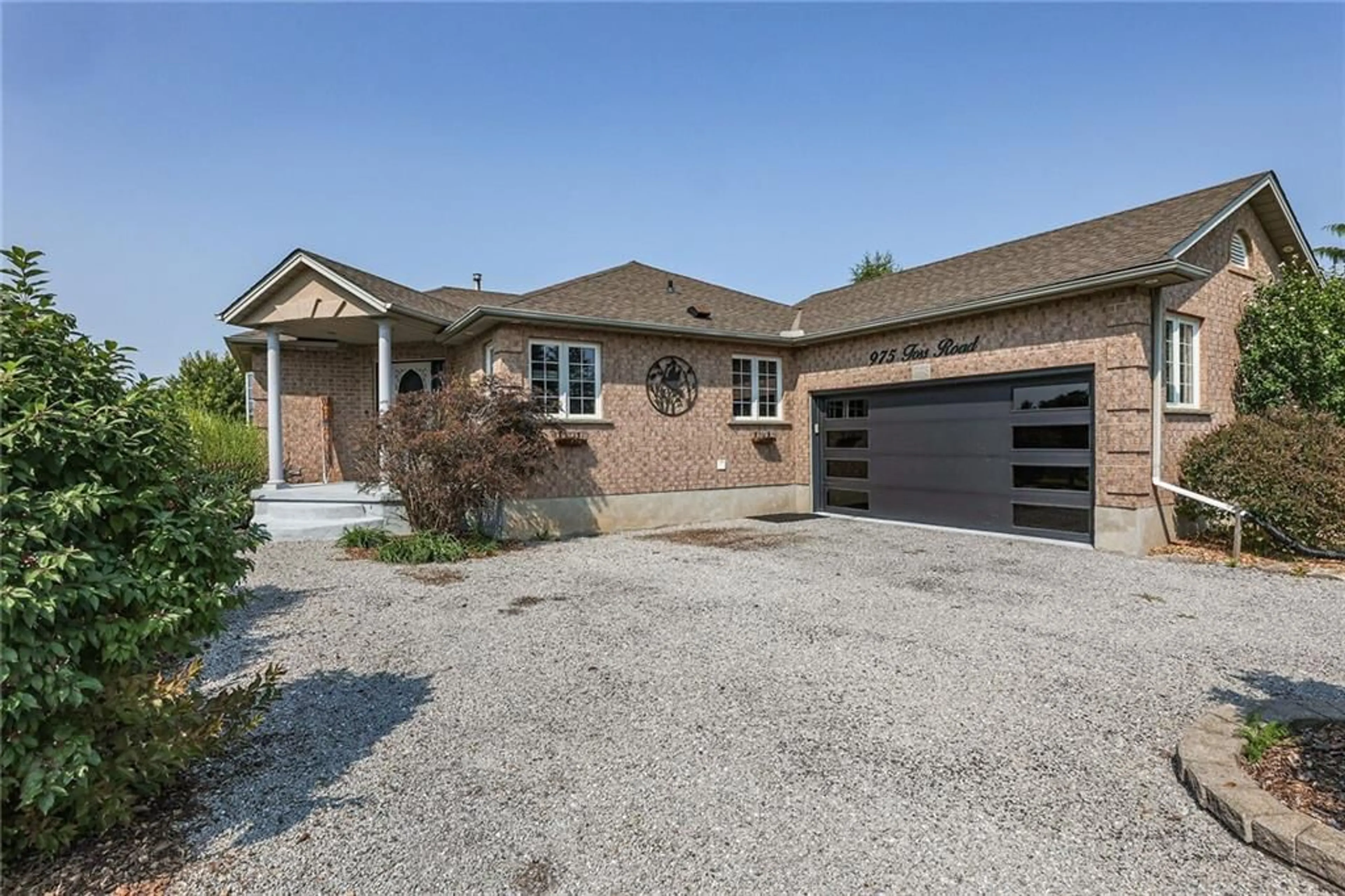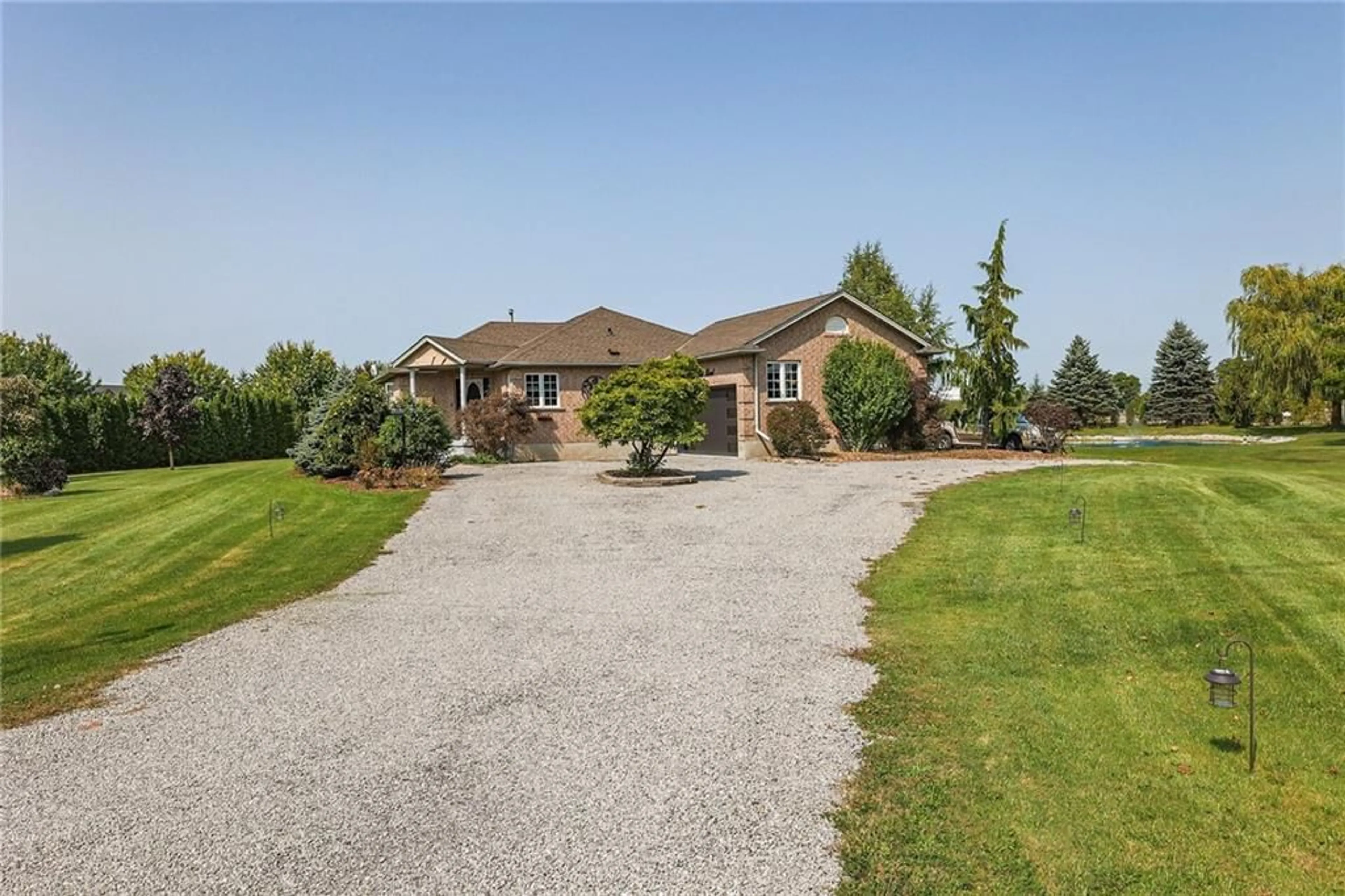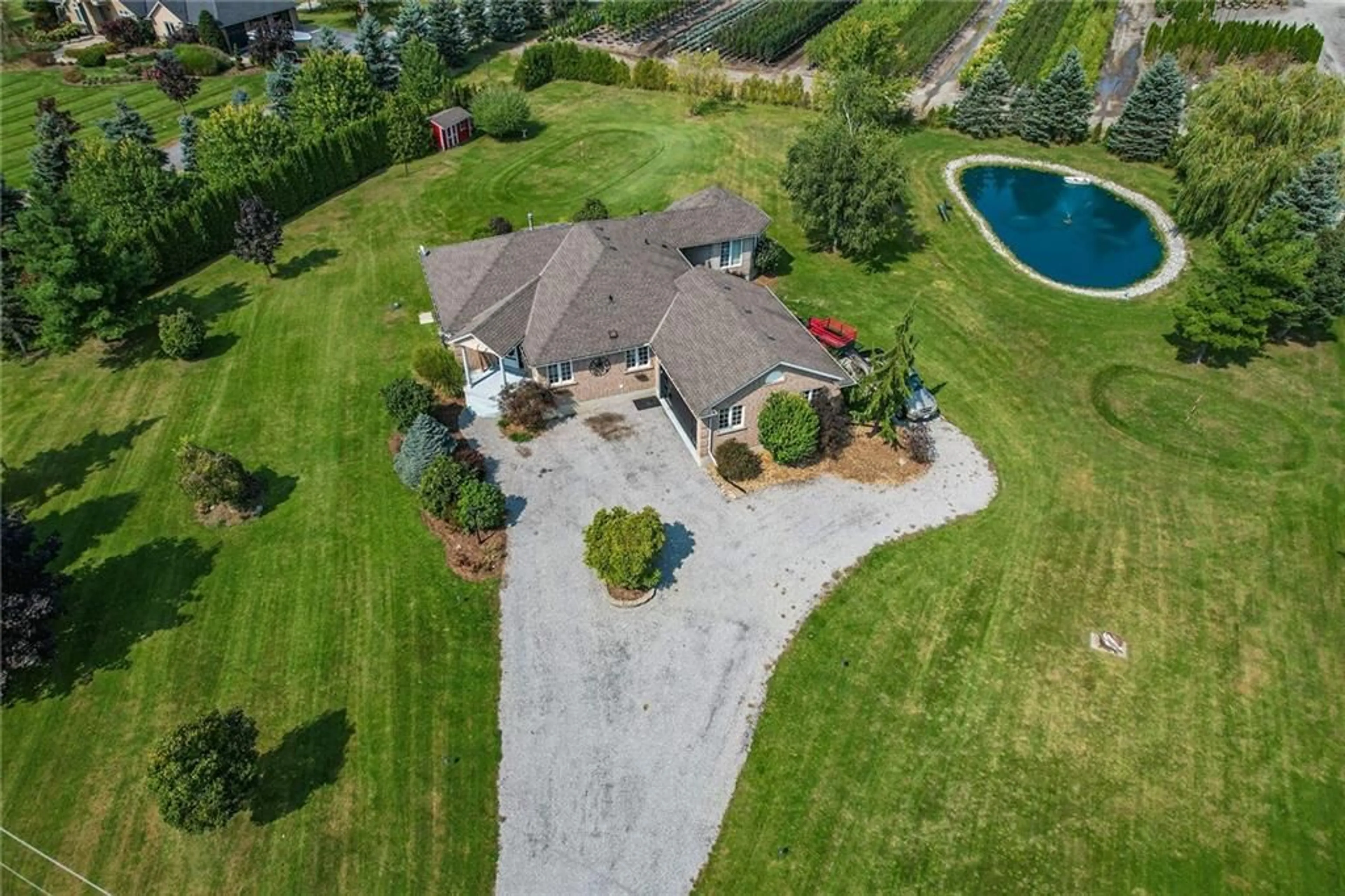975 FOSS Rd, Fenwick, Ontario L0S 1C0
Contact us about this property
Highlights
Estimated ValueThis is the price Wahi expects this property to sell for.
The calculation is powered by our Instant Home Value Estimate, which uses current market and property price trends to estimate your home’s value with a 90% accuracy rate.Not available
Price/Sqft$838/sqft
Est. Mortgage$5,535/mo
Tax Amount (2024)$6,897/yr
Days On Market82 days
Description
All brick custom built bungalow situated on a 1 acre manicured lot with beautiful mature trees & stocked koi pond in prime Fenwick location! Enter the foyer you will find a large living/dining room area with hardwood floors. Eat-in kitchen with loads of granite counter space, coffee bar, island and French door access to tiered back deck. The master bedroom retreat has a luxurious 4-piece ensuite with a clawfoot tub, glass shower, large walk-in closet & access to your own private family room with a gas fireplace & heated floor. 2nd Bedroom with hardwood floors, main bathroom, additional 2-piece bathroom, & main floor laundry with access to the oversized two car garage finish the main floor. Walk up from basement in the garage or oak staircase to a fully in-law setup in the lower level. Large rec. room with recent gas fireplace, two bedrooms, 3-piece bath, office space & 16'x22' 2nd kitchen. Extra’s include recent garage door, ss appliances, heated garage. The yard is lined with cedars and there are manicured gardens throughout. Even a chipping green. Don't miss out on this opportunity of owning a piece of paradise in the country, close to amenities and short drive to walking trail, wineries & QEW.
Property Details
Interior
Features
M Floor
Bathroom
4-Piece
Eat in Kitchen
18 x 13Living Room/Dining Room
13 x 25Bedroom
13 x 8Exterior
Features
Parking
Garage spaces 2
Garage type Attached
Other parking spaces 10
Total parking spaces 12
Property History
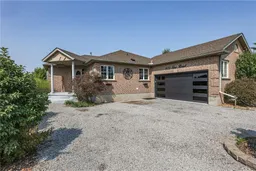 49
49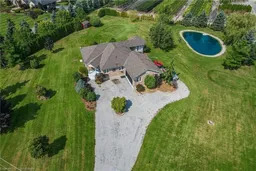 49
49
