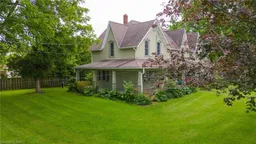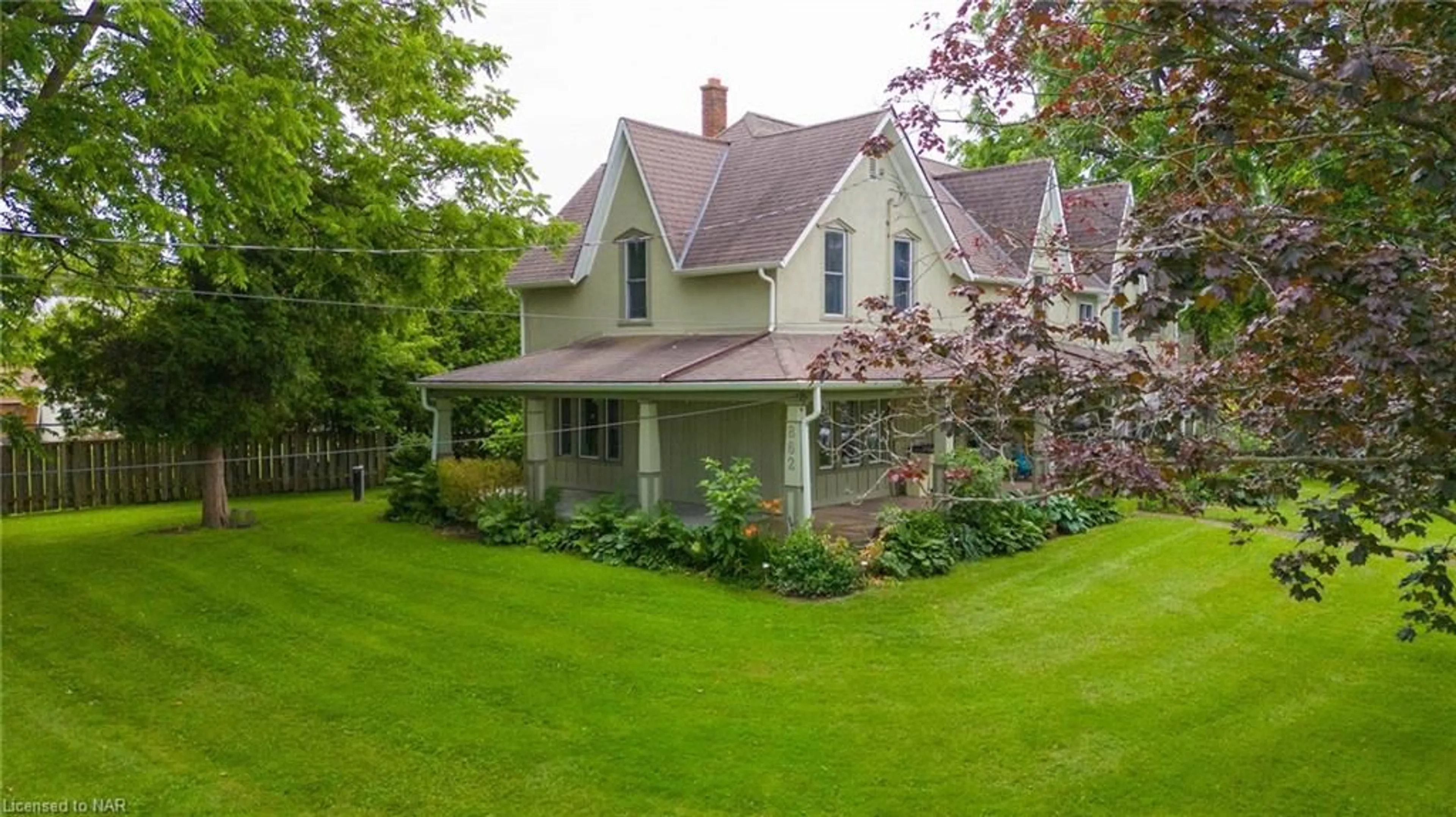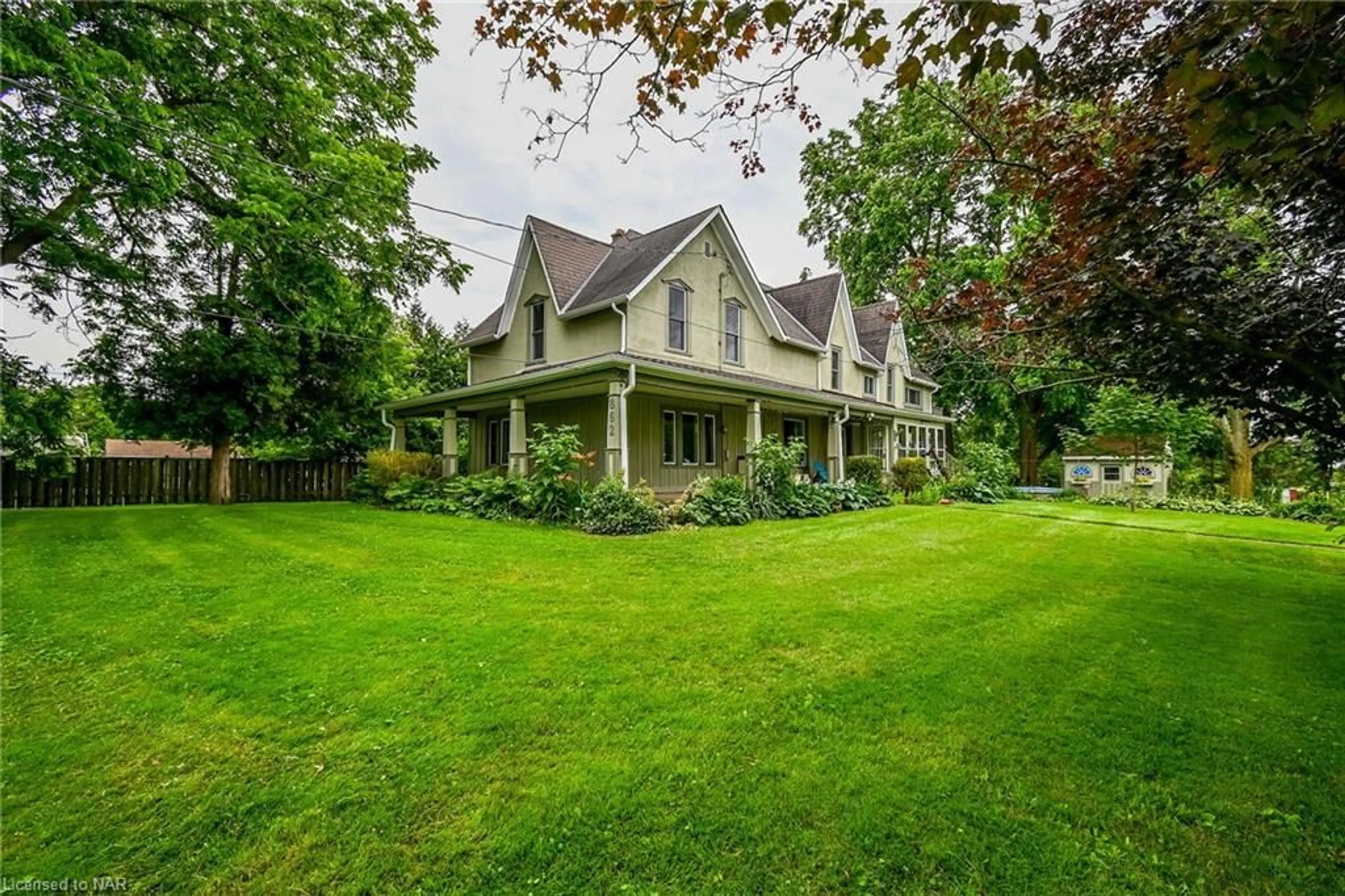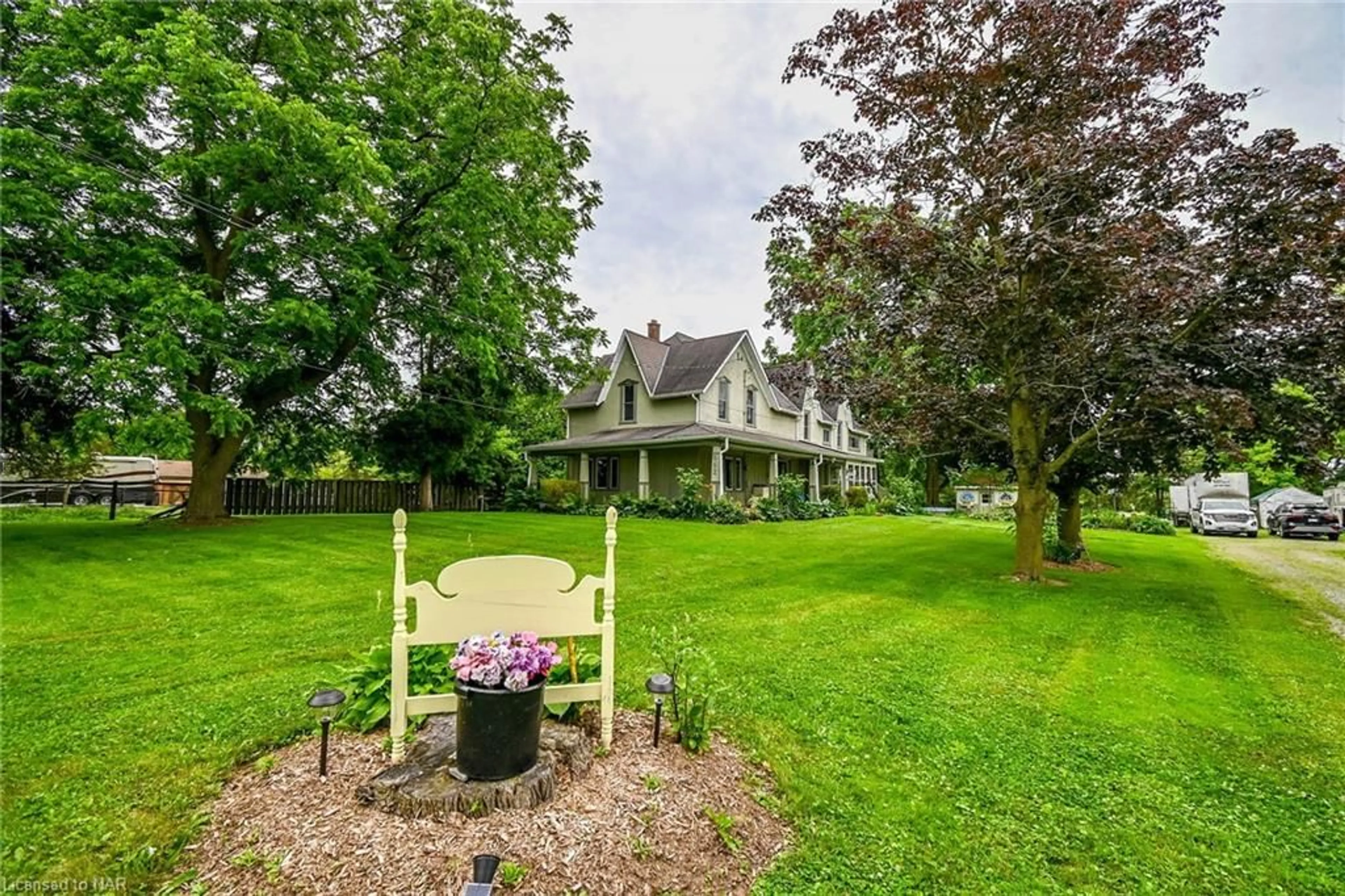862 Canboro Rd Rd, Fenwick, Ontario L0S 1C0
Contact us about this property
Highlights
Estimated ValueThis is the price Wahi expects this property to sell for.
The calculation is powered by our Instant Home Value Estimate, which uses current market and property price trends to estimate your home’s value with a 90% accuracy rate.$1,061,000*
Price/Sqft$402/sqft
Days On Market30 days
Est. Mortgage$5,153/mth
Tax Amount (2024)$2,616/yr
Description
Right on the edge of picturesque Pelham sits this sprawling 14 acre country home just off Victoria and the QEW, and a stones throw from quaint downtown Fenwick. Fenwick is the home to wonderful produce, farms, estates and a sweet downtown. It's in a fantabulous location if you love activity. We have loads of golf in the area & we are a prime location for cycling. There's Centennial park with its splash pad, tennis courts and seasonal activities. If you need access to Toronto and the Golden Horseshoe, it's a straight drive on Victoria to the QEW access. This large family home was built in the 1880's. Almost 3000 sq ft of living space for you to redesign or have your extended family with you. Shingles replaces approx 2000. The main part of the house has a plethora of ways to use all the space. If you need main floor living your'll love this design. Primary with ensuite is on the main floor, as well as laundry. Upstairs you'll find another 3 bedrooms. If everyone needs their own spaces this works terrifically well. Bathrooms are smart and updated. Still have more family who need their own space? This will tick all the boxes. The one bedroom flat is perfect for the family member who is coming and going and needs their own entrance. Come for a visit and explore the countryside of beautiful Fenwick.
Property Details
Interior
Features
Main Floor
Dining Room
5.87 x 3.96Kitchen
6.58 x 2.39Bedroom Primary
3.40 x 3.40Den
3.86 x 2.82Exterior
Features
Parking
Garage spaces -
Garage type -
Total parking spaces 20
Property History
 39
39


